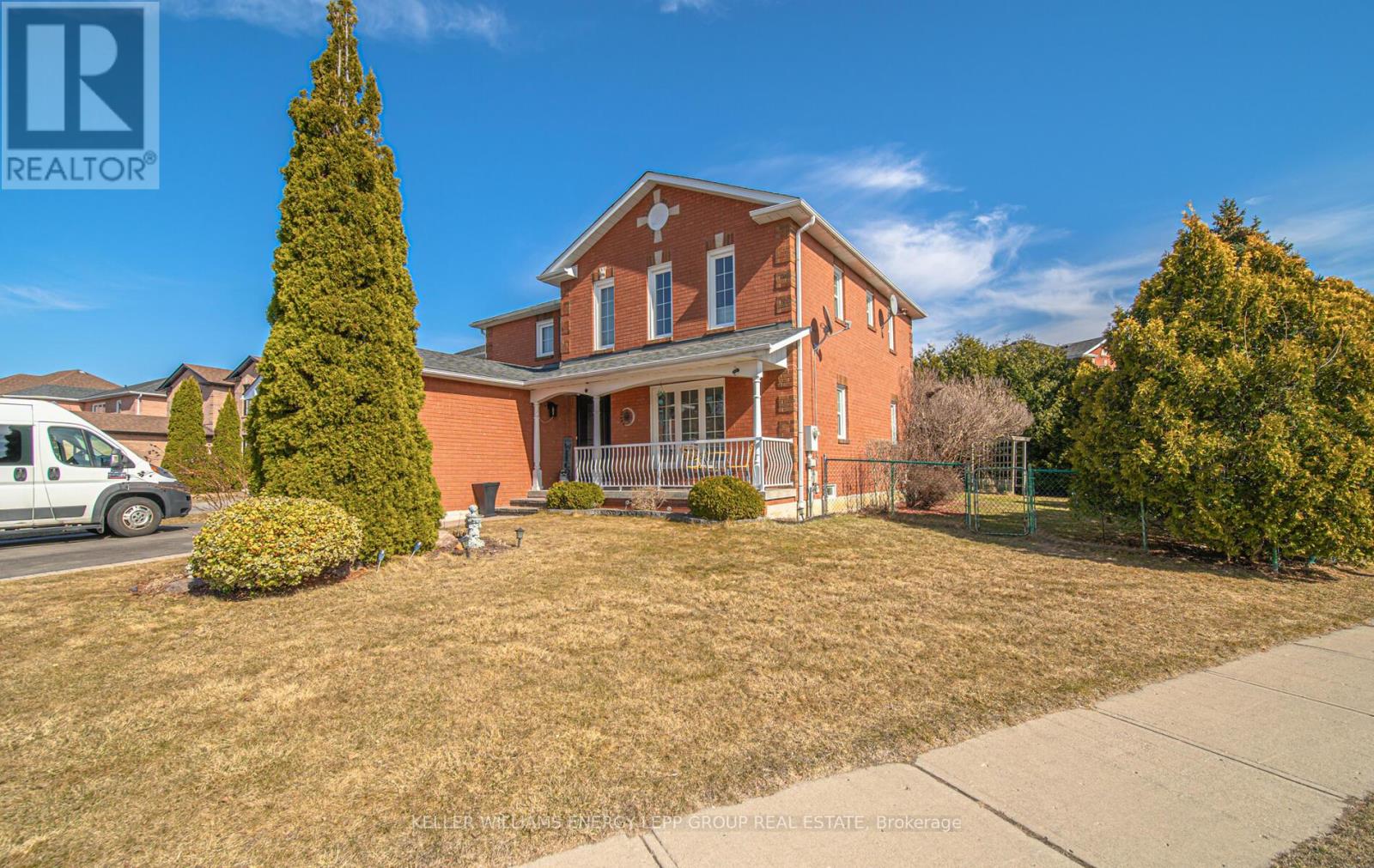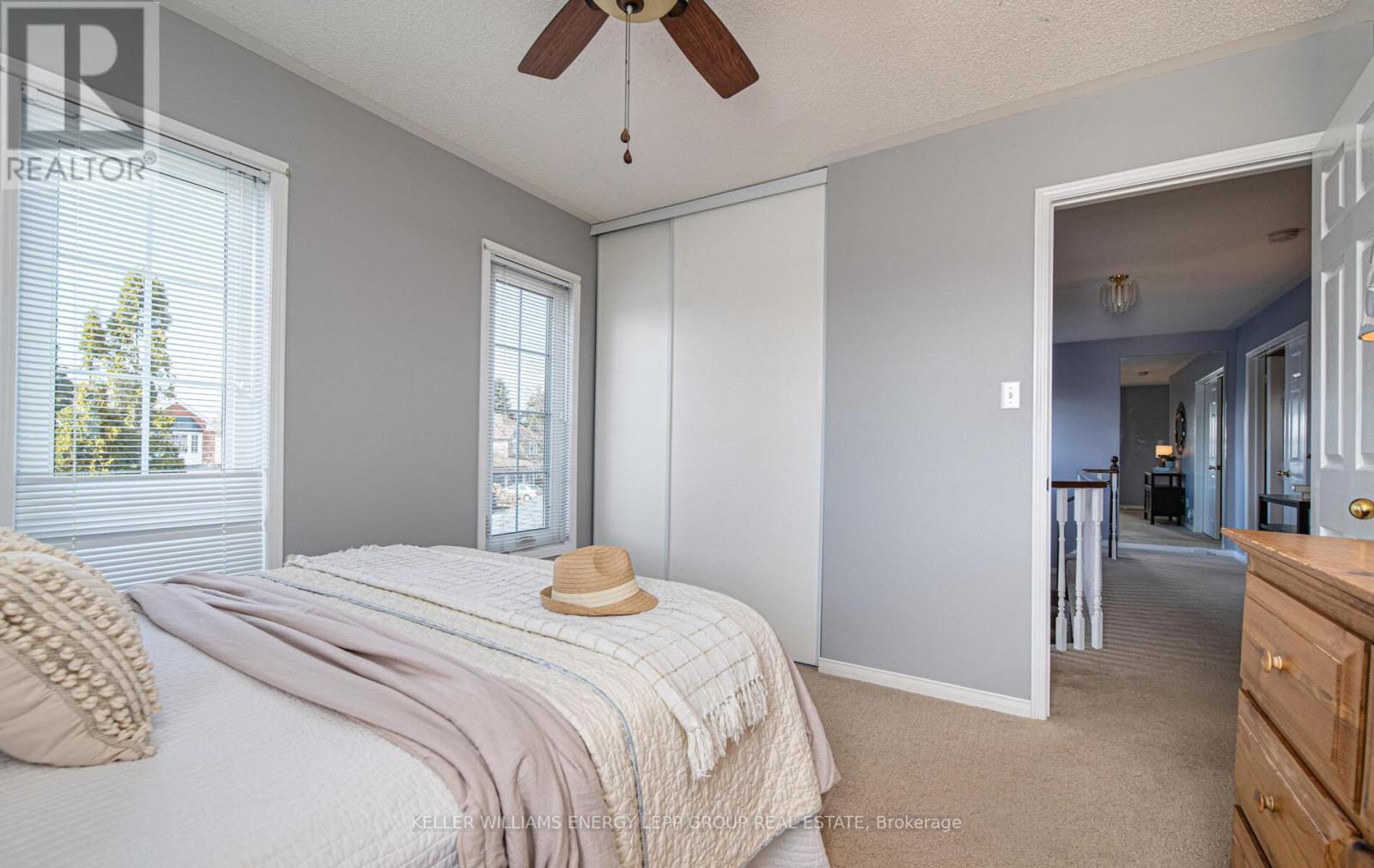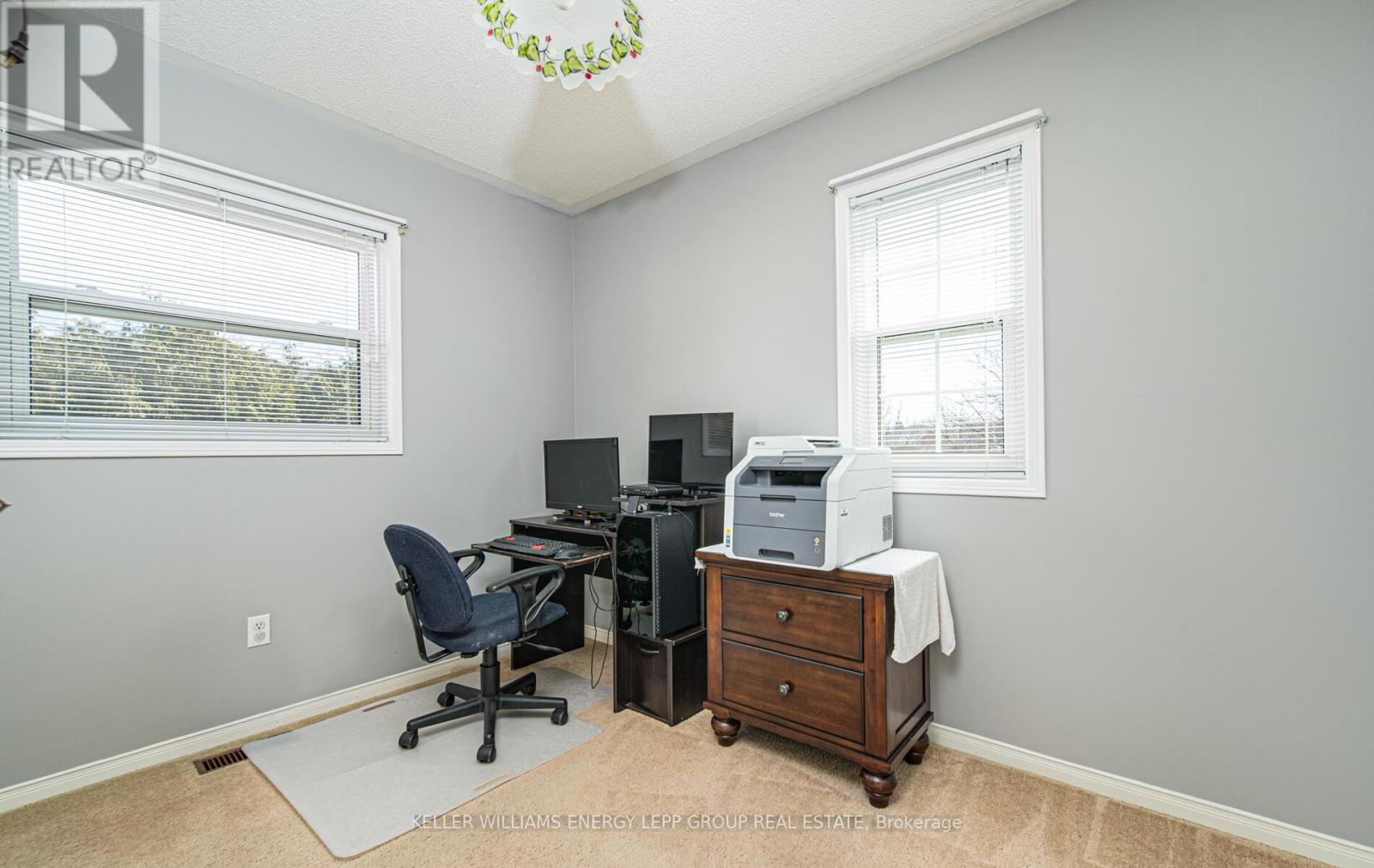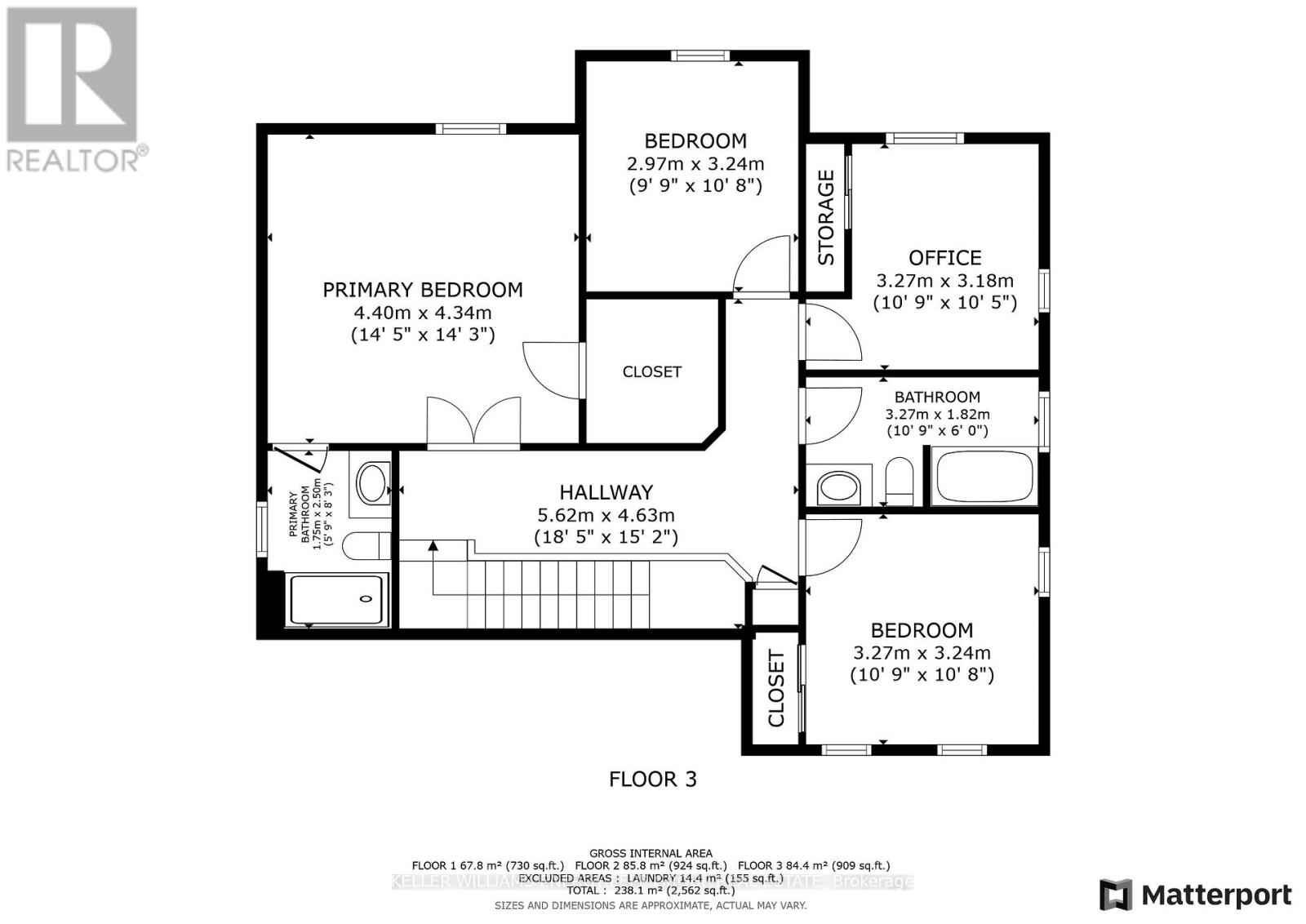4 Bedroom
4 Bathroom
Fireplace
Central Air Conditioning
Forced Air
$1,025,000
Situated on a premium corner lot, this beautiful 4-bedroom, 4-bathroom detached home sits on a serene, tree-lined street in a highly sought-after Whitby neighborhood, close to parks, schools, shopping, and transit. The main floor features a cozy living and family area with a fireplace, while the stunning kitchen boasts updated granite countertops, a stylish backsplash, and an eating area with a walkout to a spacious deck. Upstairs, the primary bedroom includes a 3-piece ensuite, broadloom flooring, and a ceiling fan. The basement provides a fantastic game area, ideal for entertaining. Outside, the private backyard is a true retreat with a deck, gazebo, and shed, perfect for relaxing or hosting gatherings. This family-friendly community offers a perfect blend of convenience and tranquility, making it an ideal place to call home. (id:61476)
Property Details
|
MLS® Number
|
E12051364 |
|
Property Type
|
Single Family |
|
Community Name
|
Rolling Acres |
|
Parking Space Total
|
6 |
Building
|
Bathroom Total
|
4 |
|
Bedrooms Above Ground
|
4 |
|
Bedrooms Total
|
4 |
|
Appliances
|
Dishwasher, Dryer, Freezer, Garage Door Opener, Microwave, Stove, Washer, Window Coverings, Refrigerator |
|
Basement Development
|
Finished |
|
Basement Type
|
N/a (finished) |
|
Construction Style Attachment
|
Detached |
|
Cooling Type
|
Central Air Conditioning |
|
Exterior Finish
|
Brick |
|
Fireplace Present
|
Yes |
|
Flooring Type
|
Carpeted |
|
Foundation Type
|
Concrete |
|
Half Bath Total
|
2 |
|
Heating Fuel
|
Natural Gas |
|
Heating Type
|
Forced Air |
|
Stories Total
|
2 |
|
Type
|
House |
|
Utility Water
|
Municipal Water |
Parking
Land
|
Acreage
|
No |
|
Sewer
|
Sanitary Sewer |
|
Size Depth
|
134 Ft ,6 In |
|
Size Frontage
|
40 Ft |
|
Size Irregular
|
40.07 X 134.51 Ft |
|
Size Total Text
|
40.07 X 134.51 Ft |
Rooms
| Level |
Type |
Length |
Width |
Dimensions |
|
Second Level |
Primary Bedroom |
4.34 m |
4.4 m |
4.34 m x 4.4 m |
|
Second Level |
Bedroom 2 |
3.24 m |
2.97 m |
3.24 m x 2.97 m |
|
Second Level |
Bedroom 3 |
3.24 m |
3.27 m |
3.24 m x 3.27 m |
|
Second Level |
Bedroom 4 |
3.18 m |
3.27 m |
3.18 m x 3.27 m |
|
Basement |
Games Room |
7.81 m |
7.17 m |
7.81 m x 7.17 m |
|
Main Level |
Living Room |
4.45 m |
4.33 m |
4.45 m x 4.33 m |
|
Main Level |
Family Room |
3.9 m |
3.25 m |
3.9 m x 3.25 m |
|
Main Level |
Dining Room |
4.49 m |
3.25 m |
4.49 m x 3.25 m |
|
Main Level |
Kitchen |
2.87 m |
2.97 m |
2.87 m x 2.97 m |
|
Main Level |
Eating Area |
2.6 m |
2.97 m |
2.6 m x 2.97 m |


















































