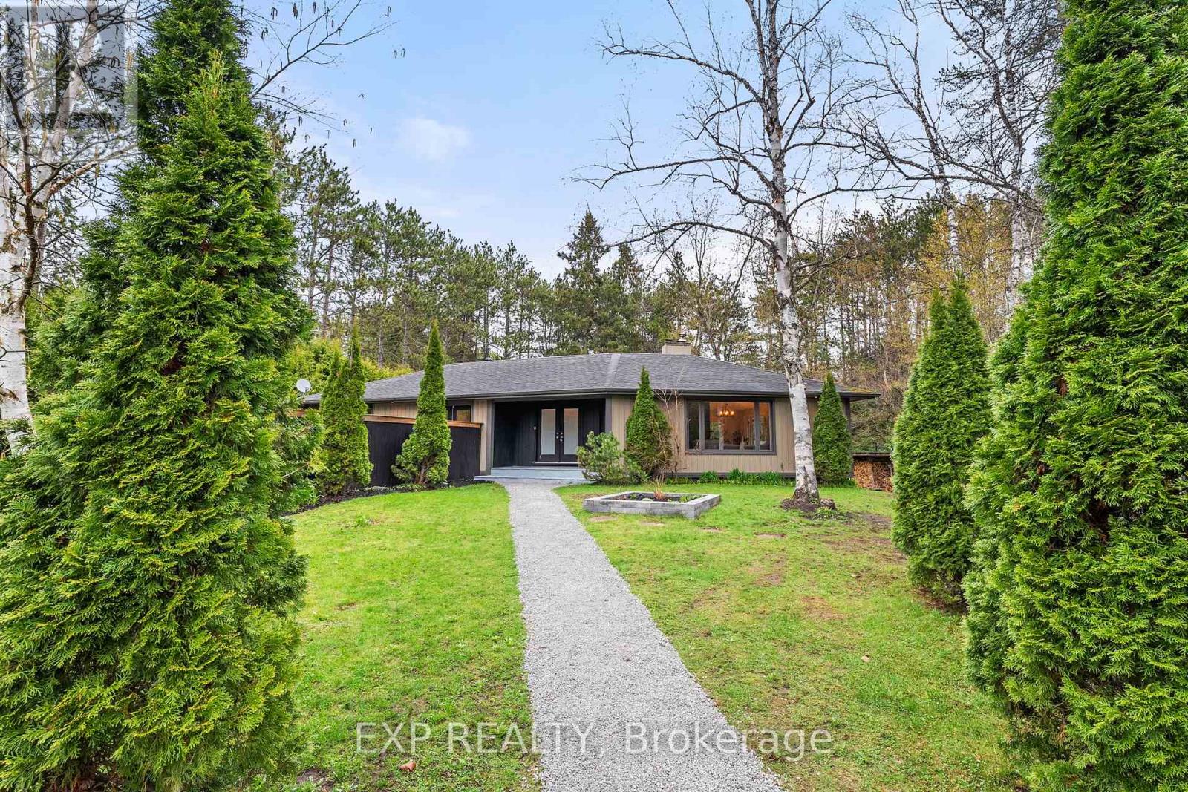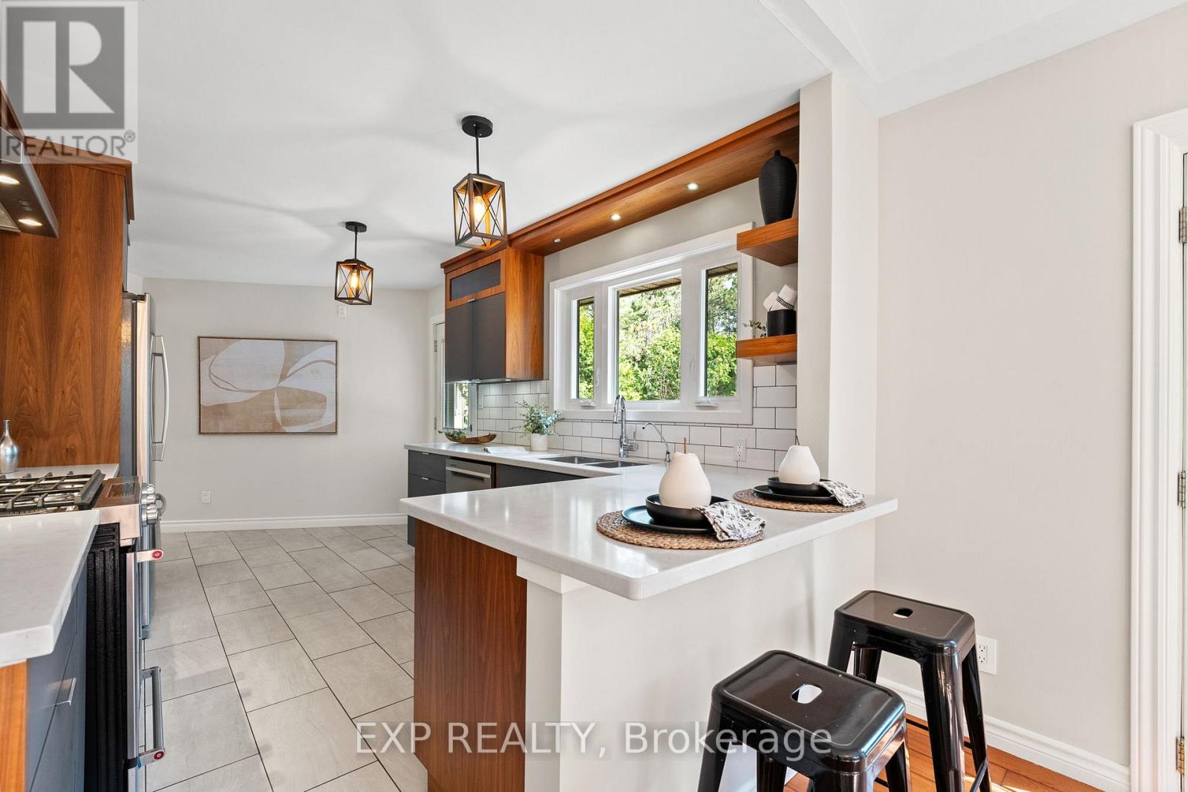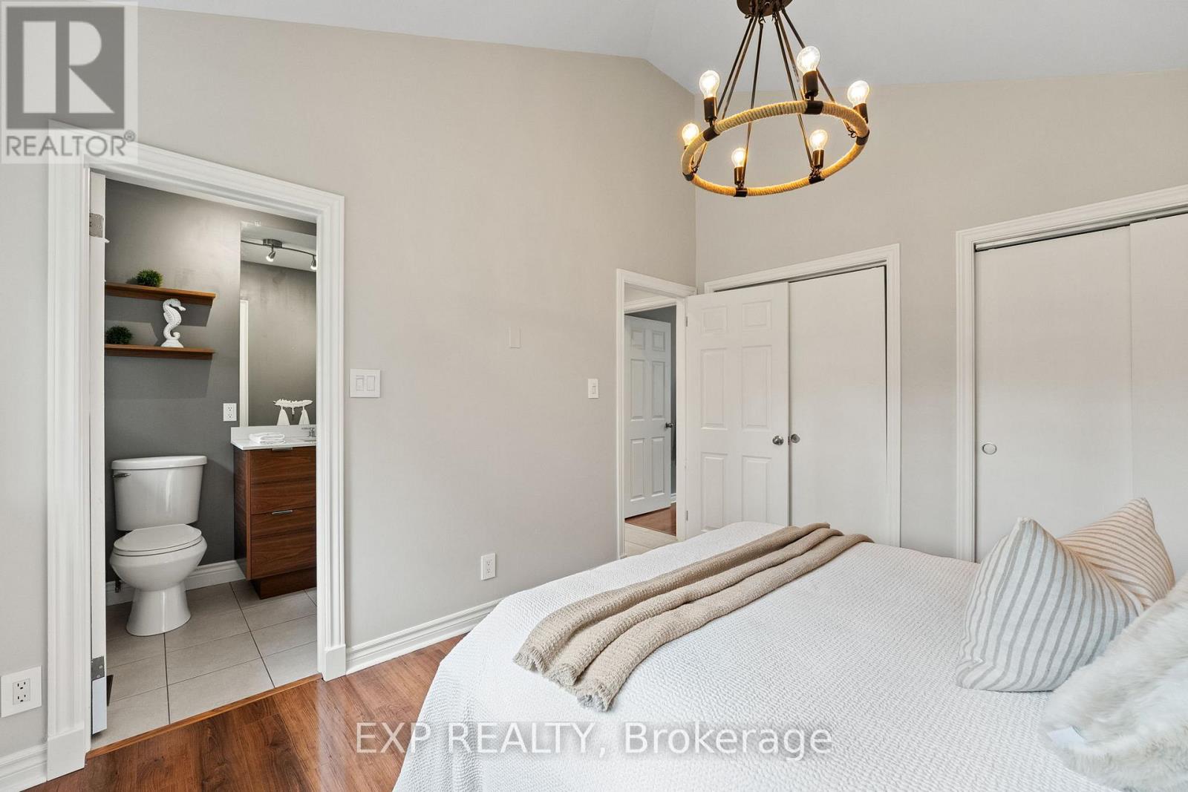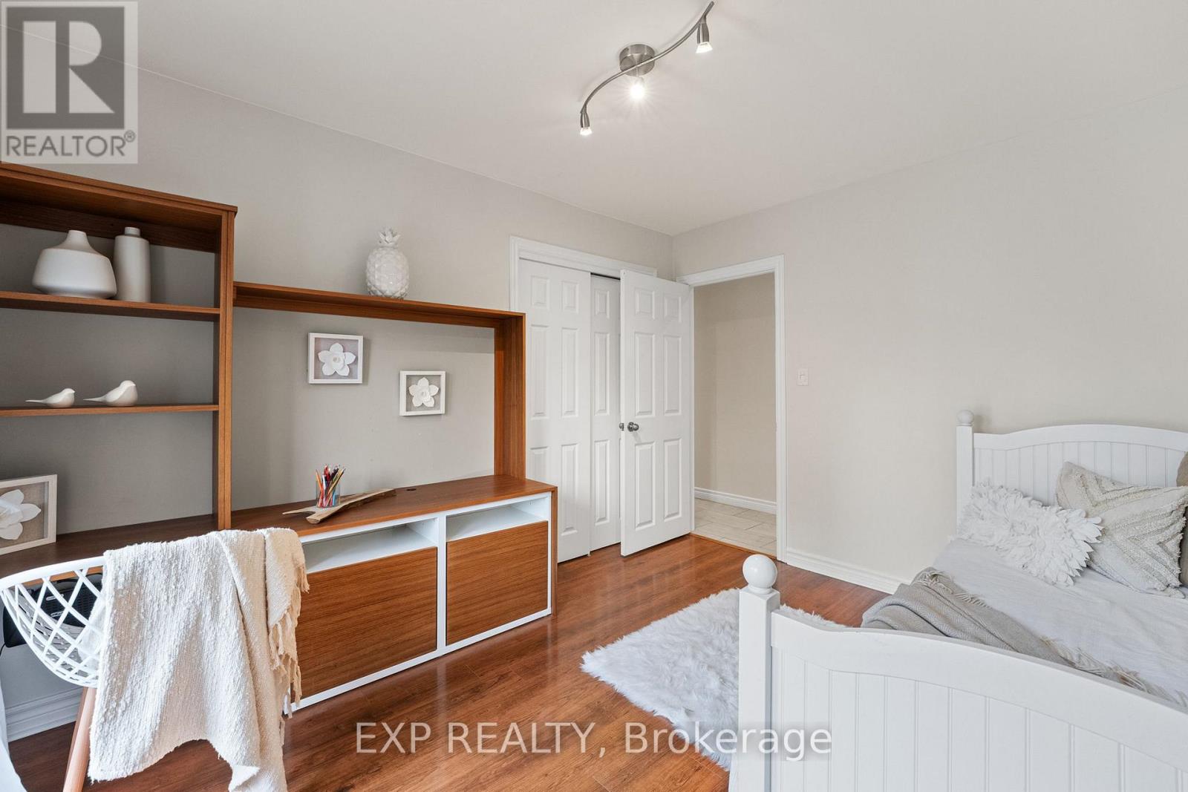5 Bedroom
3 Bathroom
1,500 - 2,000 ft2
Bungalow
Fireplace
Inground Pool
Central Air Conditioning
Forced Air
Landscaped
$1,290,000
This Fully Renovated 3+2 Bedroom, 3-Bathroom Home Is Nestled On A Private, Beautifully Half-Acre Lot In The Peaceful Community Of Udora. Offering A Serene Lifestyle, This Property Provides The Perfect Balance Of Modern Luxury And Natural Beauty, With Every Room Boasting Stunning Views. The Heart Of The Home Is The Incredible Chefs Kitchen, Complete With Custom Cabinets, Sleek Countertops, And Premium Stainless-Steel Appliances. The Primary Bedroom Is Your Personal Sanctuary, Cathedral Ceilings, Double Closets And Featuring An Ensuite With A Glass Shower And Elegant Finishes. The Lower Level Is An Entertainers Dream, Offering A Spacious Family Room With A Dry Bar, A 3-Piece Bath, Large Laundry Room, Storage, A Sauna, And Two Additional Bedrooms Perfect For Guests Or Extended Family. Step Outside Into Your Own Private Paradise. The Inground Pool Is Surrounded By Decking, Privacy Fence And A Gorgeous Pergola, Creating An Ideal Space For Both Relaxation And Outdoor Entertaining. Located Just 15 Minutes To Uxbridge And 20 Minutes To The 404, You'll Enjoy A Peaceful Lifestyle In A Community Like No Other With Easy Access To All The Conveniences You Need. (id:61476)
Open House
This property has open houses!
Starts at:
11:00 am
Ends at:
3:00 pm
Property Details
|
MLS® Number
|
N12132850 |
|
Property Type
|
Single Family |
|
Community Name
|
Rural Uxbridge |
|
Equipment Type
|
Propane Tank |
|
Features
|
Wooded Area, Sump Pump, Sauna |
|
Parking Space Total
|
3 |
|
Pool Type
|
Inground Pool |
|
Rental Equipment Type
|
Propane Tank |
|
Structure
|
Deck |
Building
|
Bathroom Total
|
3 |
|
Bedrooms Above Ground
|
3 |
|
Bedrooms Below Ground
|
2 |
|
Bedrooms Total
|
5 |
|
Appliances
|
Central Vacuum, Water Softener, Dishwasher, Dryer, Hood Fan, Stove, Washer, Window Coverings, Refrigerator |
|
Architectural Style
|
Bungalow |
|
Basement Development
|
Finished |
|
Basement Type
|
Full (finished) |
|
Construction Style Attachment
|
Detached |
|
Cooling Type
|
Central Air Conditioning |
|
Exterior Finish
|
Vinyl Siding |
|
Fireplace Present
|
Yes |
|
Fireplace Total
|
2 |
|
Flooring Type
|
Laminate, Hardwood, Vinyl, Tile |
|
Foundation Type
|
Block |
|
Heating Fuel
|
Propane |
|
Heating Type
|
Forced Air |
|
Stories Total
|
1 |
|
Size Interior
|
1,500 - 2,000 Ft2 |
|
Type
|
House |
|
Utility Water
|
Dug Well |
Parking
Land
|
Acreage
|
No |
|
Fence Type
|
Fenced Yard |
|
Landscape Features
|
Landscaped |
|
Sewer
|
Septic System |
|
Size Depth
|
199 Ft |
|
Size Frontage
|
100 Ft |
|
Size Irregular
|
100 X 199 Ft |
|
Size Total Text
|
100 X 199 Ft|under 1/2 Acre |
|
Surface Water
|
River/stream |
Rooms
| Level |
Type |
Length |
Width |
Dimensions |
|
Lower Level |
Bedroom 4 |
4.21 m |
3.51 m |
4.21 m x 3.51 m |
|
Lower Level |
Bedroom 5 |
2.72 m |
2.71 m |
2.72 m x 2.71 m |
|
Lower Level |
Recreational, Games Room |
7.11 m |
5.23 m |
7.11 m x 5.23 m |
|
Lower Level |
Laundry Room |
2.77 m |
2.9 m |
2.77 m x 2.9 m |
|
Main Level |
Primary Bedroom |
3.11 m |
3.76 m |
3.11 m x 3.76 m |
|
Main Level |
Bedroom 2 |
4.17 m |
3.01 m |
4.17 m x 3.01 m |
|
Main Level |
Bedroom 3 |
3.73 m |
3.01 m |
3.73 m x 3.01 m |
|
Main Level |
Kitchen |
5.26 m |
3 m |
5.26 m x 3 m |
|
Main Level |
Living Room |
7.53 m |
4.64 m |
7.53 m x 4.64 m |
|
Main Level |
Dining Room |
4.01 m |
3.43 m |
4.01 m x 3.43 m |













































