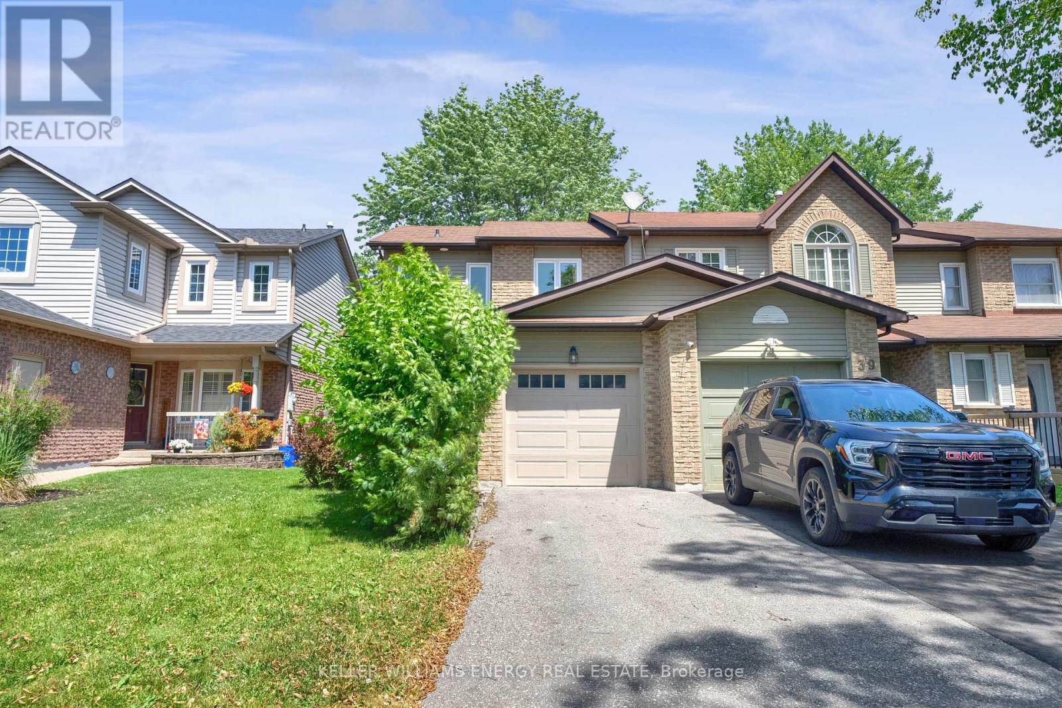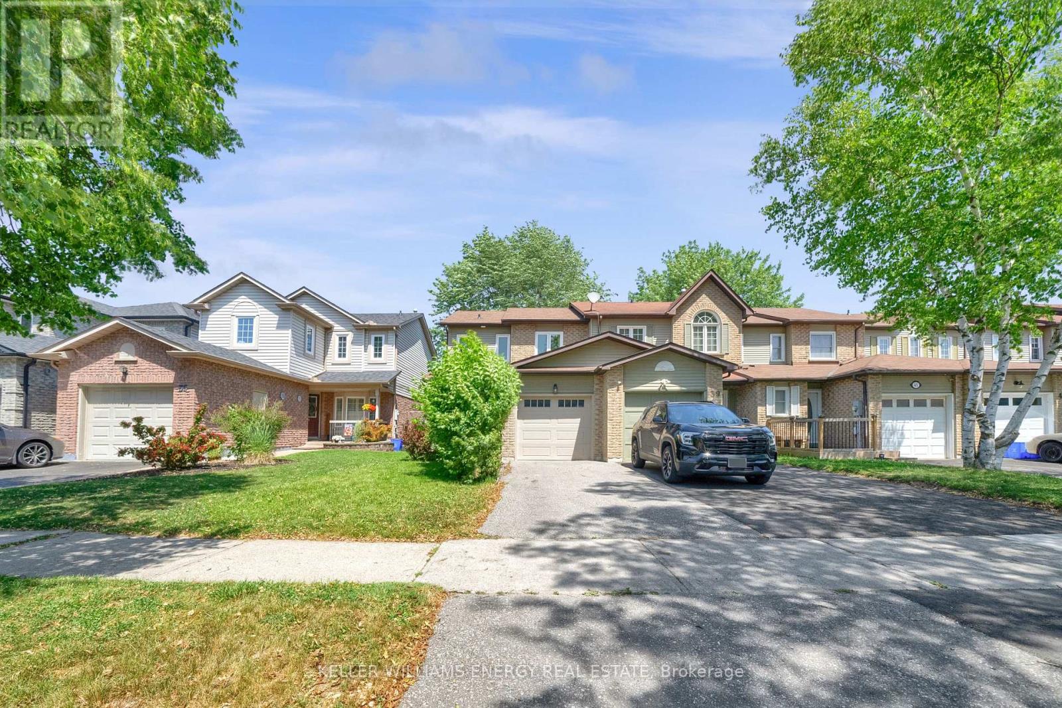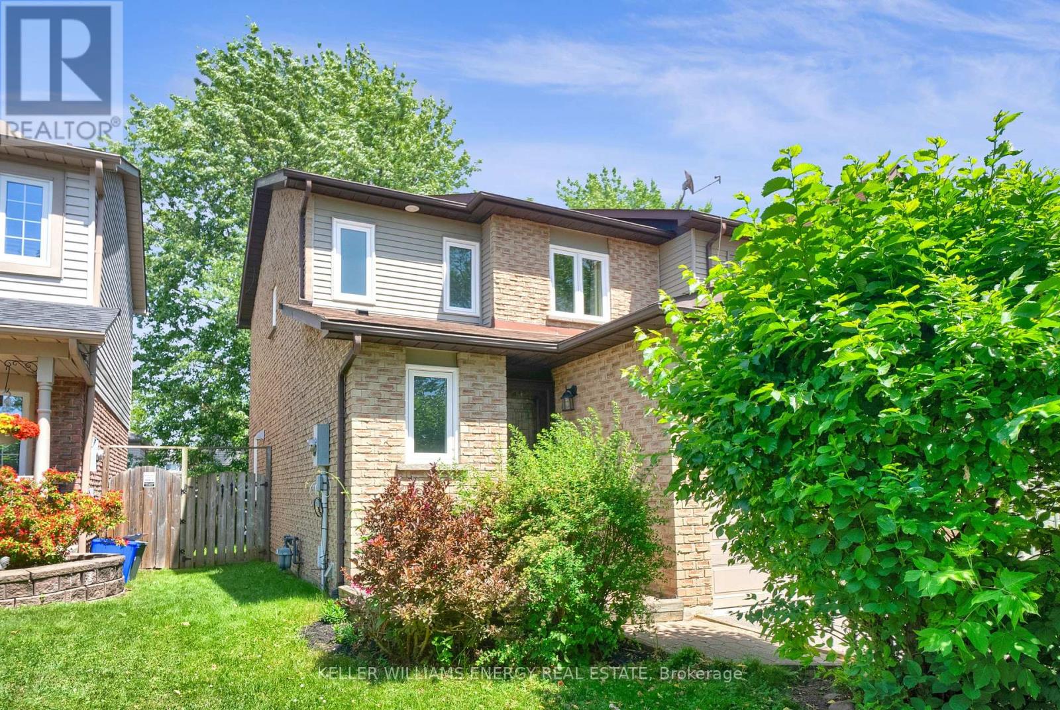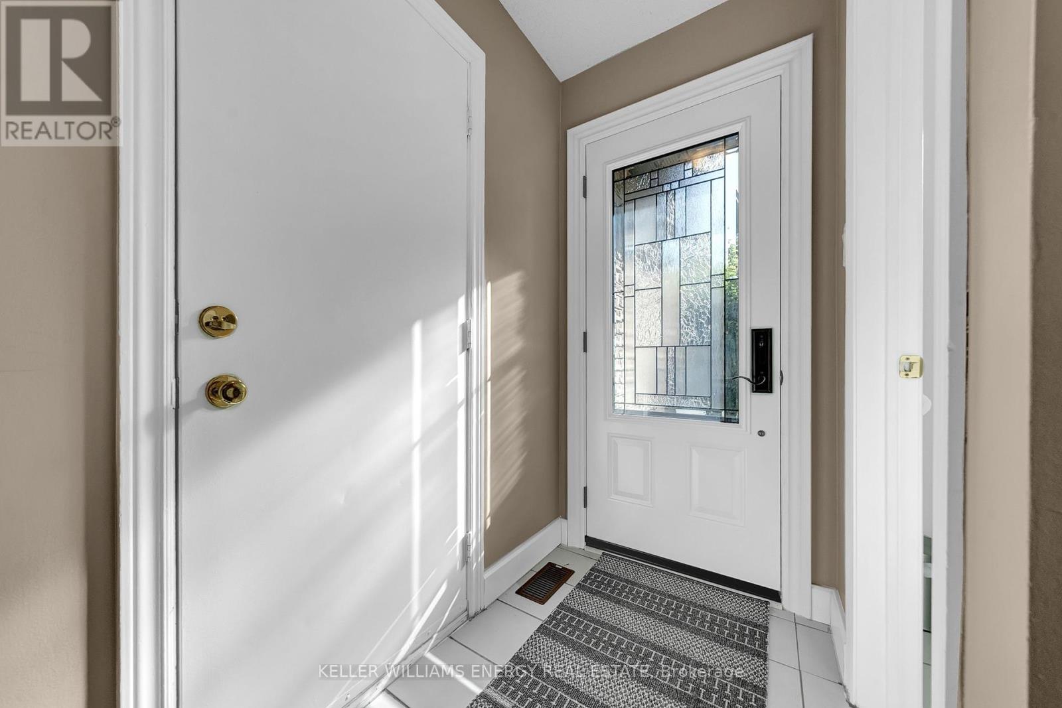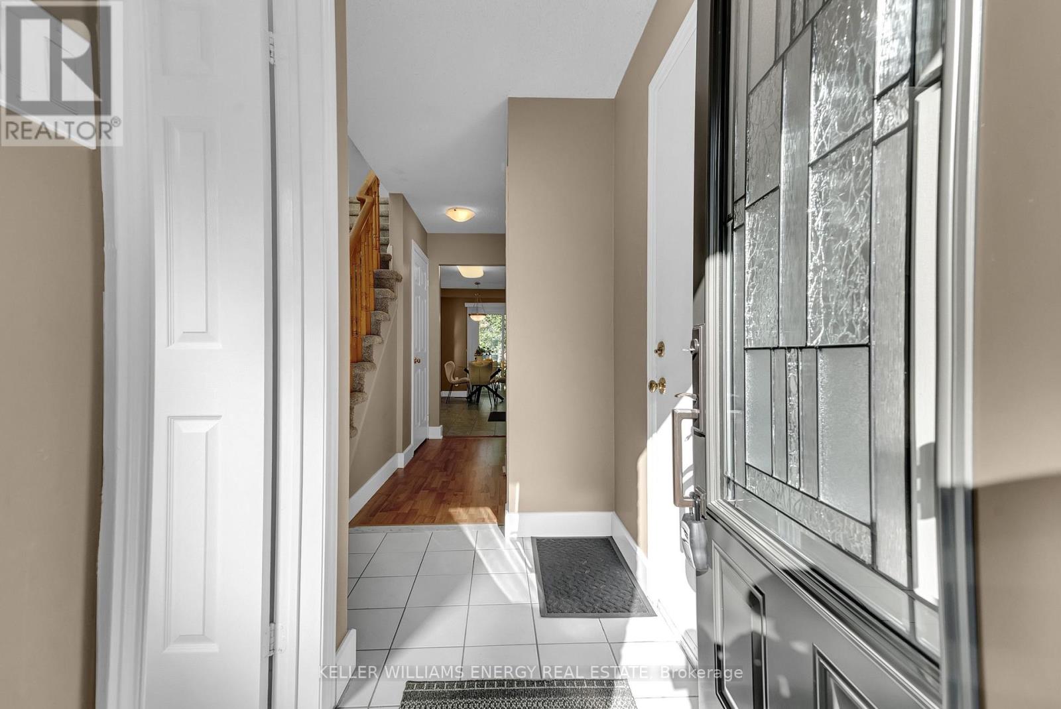37 Poolton Crescent Clarington, Ontario L1E 2H5
$689,900
Welcome To 37 Poolton Cresent! This Freehold, End Unit, 3 Bedroom 2 Bath Townhome Has Been Tastefully Updated Throughout & Is Tucked Away On A Quiet Street In A Fantastic Courtice Neighbourhood! Main Level Features Updated 2 Pc Bath, Garage Access, Spacious Living/Dining Area With Laminate Floors & Fireplace Overlooking Bright Updated Eat-In Kitchen With Breakfast Area & Walk-Out To Deck & Fenced Yard! 2nd Level Boasts 3 Spacious Bedrooms & 4 Pc Bath Including Oversized Primary Bedroom With Double Closet & Semi-Ensuite! Partially Finished Basement With Above Grade Windows, Framed With Drywall Awaiting Your Choice Of Finishing Touches! Excellent Location Walking Distance From Schools, Parks, Transit, Grocery Store, Restaurants & Starbucks! Mins From 401 Access! New Furnace & AC (2021) New Carpet on Stairs & 2nd Level (2025) Full Kitchen Reno With All New Cabinetry & Counter tops! See Virtual Tour!! (id:61476)
Open House
This property has open houses!
12:00 pm
Ends at:2:00 pm
12:00 pm
Ends at:2:00 pm
Property Details
| MLS® Number | E12246438 |
| Property Type | Single Family |
| Community Name | Courtice |
| Parking Space Total | 3 |
Building
| Bathroom Total | 2 |
| Bedrooms Above Ground | 3 |
| Bedrooms Total | 3 |
| Amenities | Fireplace(s) |
| Appliances | Central Vacuum, All, Window Coverings |
| Basement Development | Partially Finished |
| Basement Type | N/a (partially Finished) |
| Construction Style Attachment | Attached |
| Cooling Type | Central Air Conditioning |
| Exterior Finish | Brick, Vinyl Siding |
| Fireplace Present | Yes |
| Flooring Type | Laminate, Tile, Carpeted |
| Foundation Type | Poured Concrete |
| Half Bath Total | 1 |
| Heating Fuel | Natural Gas |
| Heating Type | Forced Air |
| Stories Total | 2 |
| Size Interior | 1,100 - 1,500 Ft2 |
| Type | Row / Townhouse |
| Utility Water | Municipal Water |
Parking
| Garage |
Land
| Acreage | No |
| Sewer | Sanitary Sewer |
| Size Depth | 100 Ft |
| Size Frontage | 24 Ft ,7 In |
| Size Irregular | 24.6 X 100 Ft |
| Size Total Text | 24.6 X 100 Ft |
Rooms
| Level | Type | Length | Width | Dimensions |
|---|---|---|---|---|
| Second Level | Primary Bedroom | 4.67 m | 3.04 m | 4.67 m x 3.04 m |
| Second Level | Bedroom 2 | 3.01 m | 2.5 m | 3.01 m x 2.5 m |
| Second Level | Bedroom 3 | 3.01 m | 2.41 m | 3.01 m x 2.41 m |
| Basement | Recreational, Games Room | 6.27 m | 3.4 m | 6.27 m x 3.4 m |
| Main Level | Living Room | 6.55 m | 2.77 m | 6.55 m x 2.77 m |
| Main Level | Dining Room | 6.55 m | 2.77 m | 6.55 m x 2.77 m |
| Main Level | Kitchen | 4.93 m | 2.79 m | 4.93 m x 2.79 m |
| Main Level | Eating Area | 2.1 m | 2.7 m | 2.1 m x 2.7 m |
Contact Us
Contact us for more information


