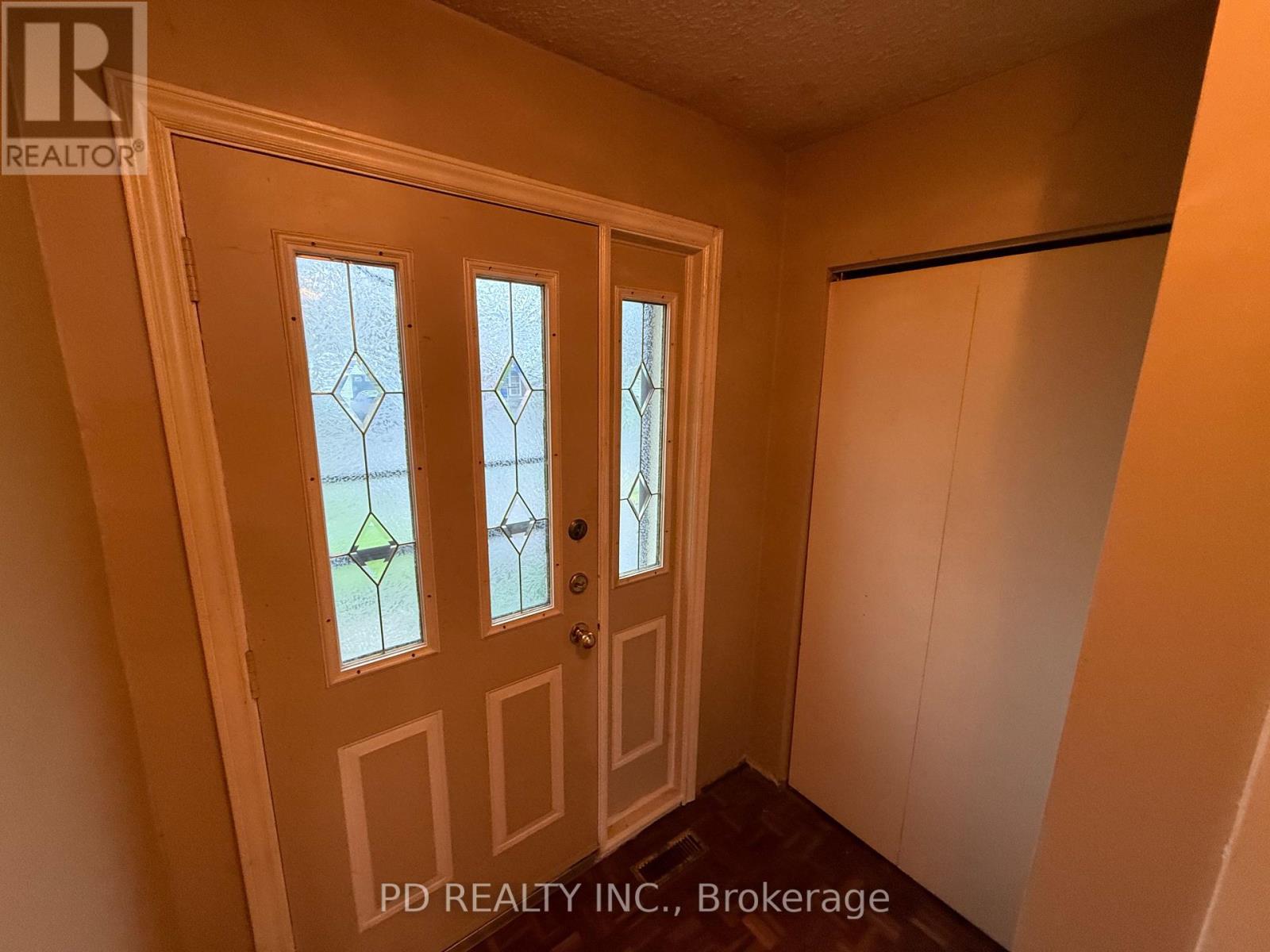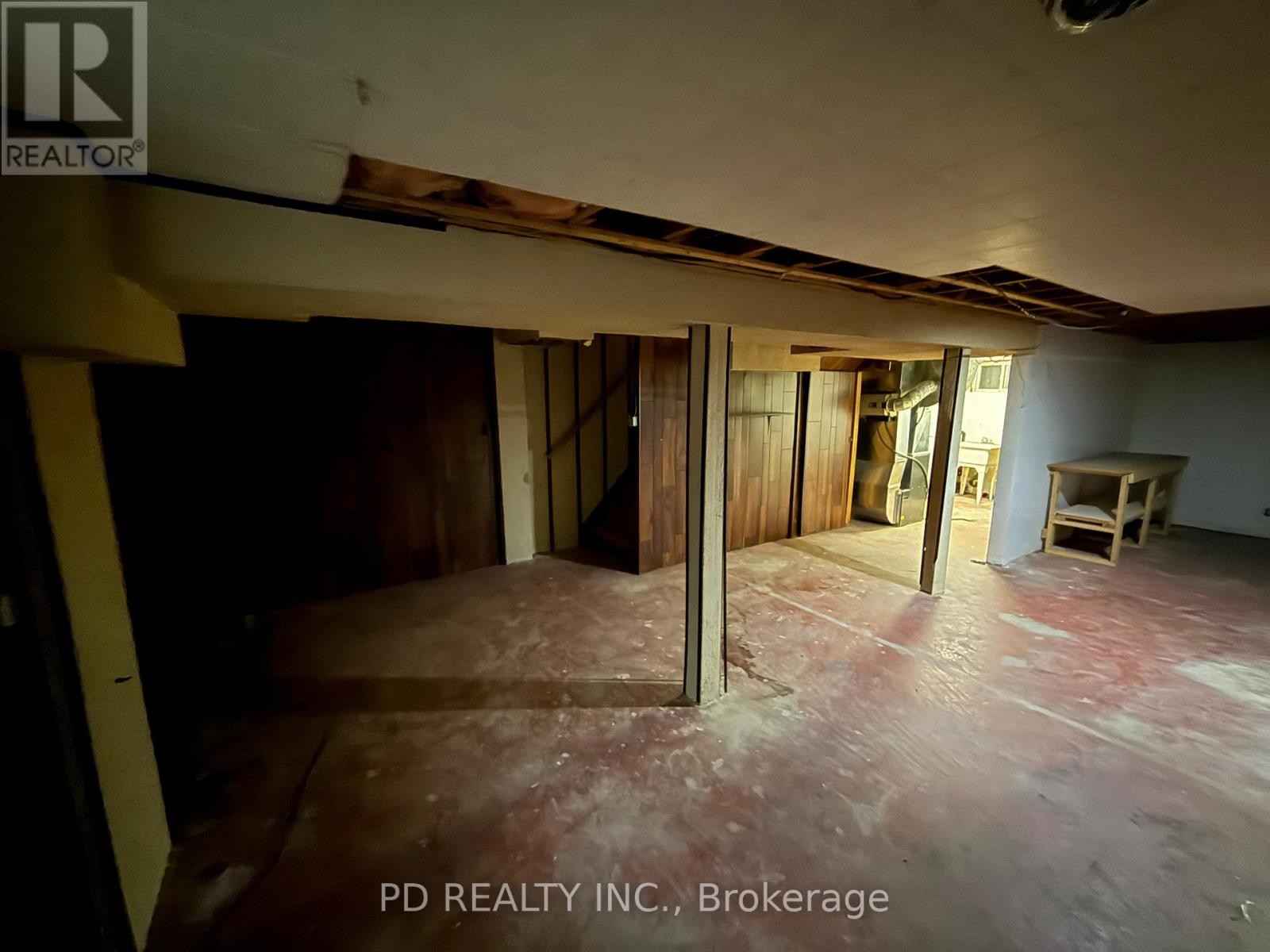4 Bedroom
2 Bathroom
1,100 - 1,500 ft2
Central Air Conditioning
Forced Air
$550,000
Welcome to this spacious 4 bedroom, 2 storey semi-detached home located in one of Whitby's most sought-after family-friendly communities. Featuring a functional layout with generous principal rooms and an eat-in kitchen with walkout to a fully fenced backyard perfect for family living and entertaining. Ideally situated close to great schools, parks, shopping, transit, and all essential amenities. This home offers incredible potential! Cosmetic updates are needed--an excellent opportunity for buyers to renovate to their taste and build equity. Perfect for first-time buyers, renovators, or investors. (id:61476)
Property Details
|
MLS® Number
|
E12147515 |
|
Property Type
|
Single Family |
|
Community Name
|
Downtown Whitby |
|
Equipment Type
|
Water Heater - Gas |
|
Parking Space Total
|
3 |
|
Rental Equipment Type
|
Water Heater - Gas |
Building
|
Bathroom Total
|
2 |
|
Bedrooms Above Ground
|
4 |
|
Bedrooms Total
|
4 |
|
Age
|
51 To 99 Years |
|
Appliances
|
Dryer, Stove, Washer, Refrigerator |
|
Basement Type
|
Full |
|
Construction Style Attachment
|
Semi-detached |
|
Cooling Type
|
Central Air Conditioning |
|
Exterior Finish
|
Brick, Vinyl Siding |
|
Foundation Type
|
Unknown |
|
Half Bath Total
|
1 |
|
Heating Fuel
|
Natural Gas |
|
Heating Type
|
Forced Air |
|
Stories Total
|
2 |
|
Size Interior
|
1,100 - 1,500 Ft2 |
|
Type
|
House |
|
Utility Water
|
Municipal Water |
Parking
Land
|
Acreage
|
No |
|
Sewer
|
Sanitary Sewer |
|
Size Depth
|
113 Ft |
|
Size Frontage
|
35 Ft |
|
Size Irregular
|
35 X 113 Ft |
|
Size Total Text
|
35 X 113 Ft |
Rooms
| Level |
Type |
Length |
Width |
Dimensions |
|
Second Level |
Bedroom |
3.4 m |
2.66 m |
3.4 m x 2.66 m |
|
Second Level |
Bedroom 2 |
3.4 m |
2.99 m |
3.4 m x 2.99 m |
|
Second Level |
Bedroom 3 |
3.09 m |
2.56 m |
3.09 m x 2.56 m |
|
Second Level |
Bedroom 4 |
3.09 m |
4.14 m |
3.09 m x 4.14 m |
|
Second Level |
Bathroom |
1.9 m |
1.78 m |
1.9 m x 1.78 m |
|
Main Level |
Kitchen |
3.25 m |
5.56 m |
3.25 m x 5.56 m |
|
Main Level |
Living Room |
6.09 m |
2.99 m |
6.09 m x 2.99 m |
|
Main Level |
Bathroom |
1.37 m |
1.37 m |
1.37 m x 1.37 m |
Utilities
|
Cable
|
Available |
|
Sewer
|
Installed |






































