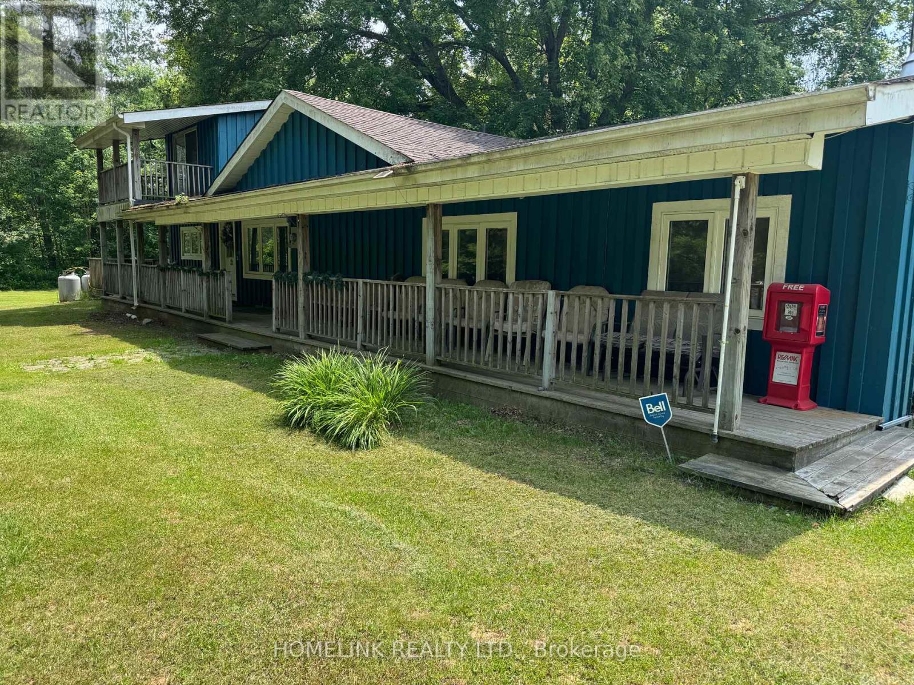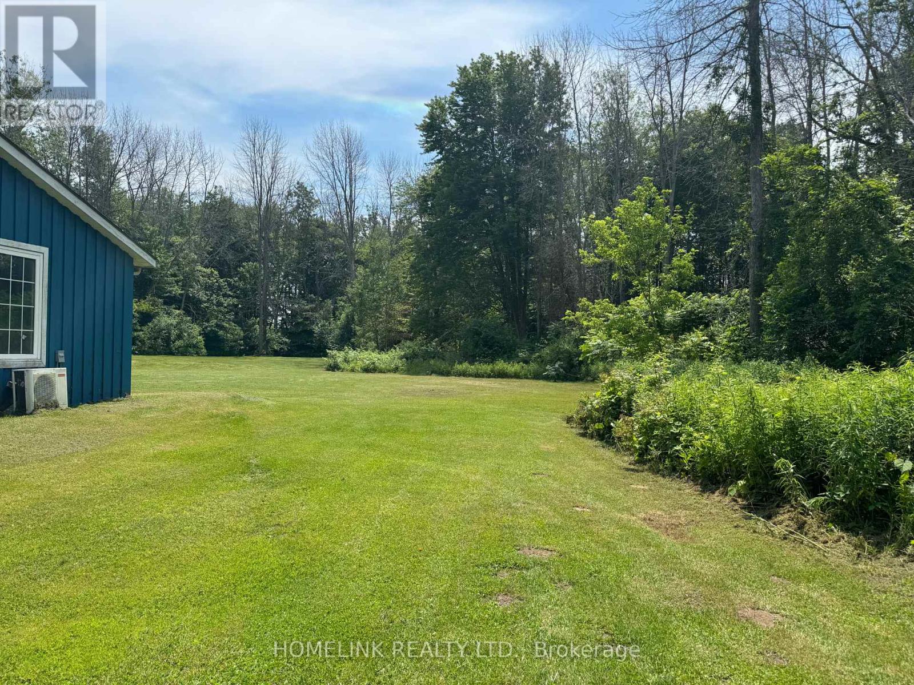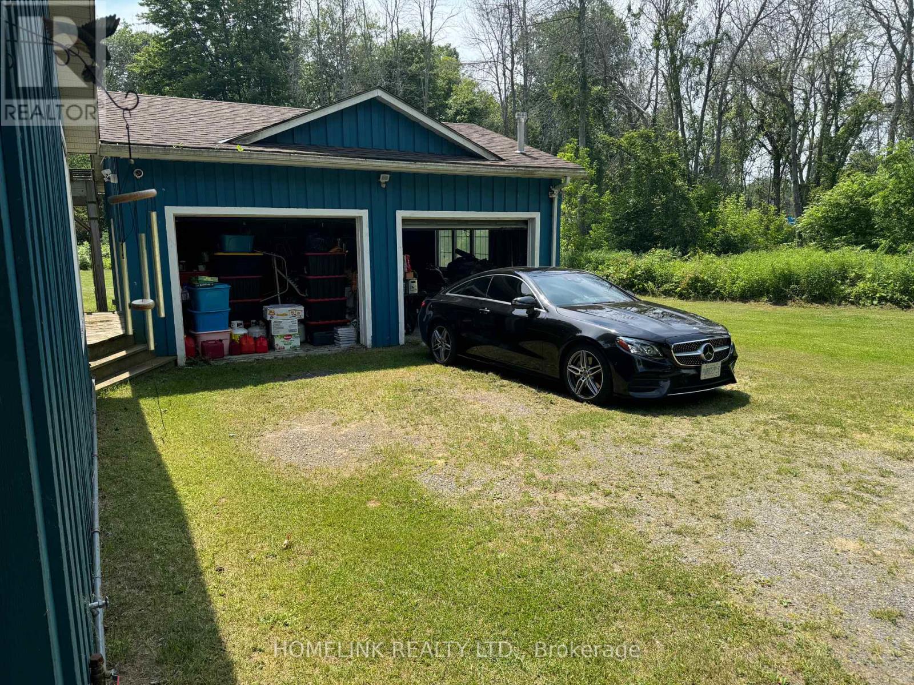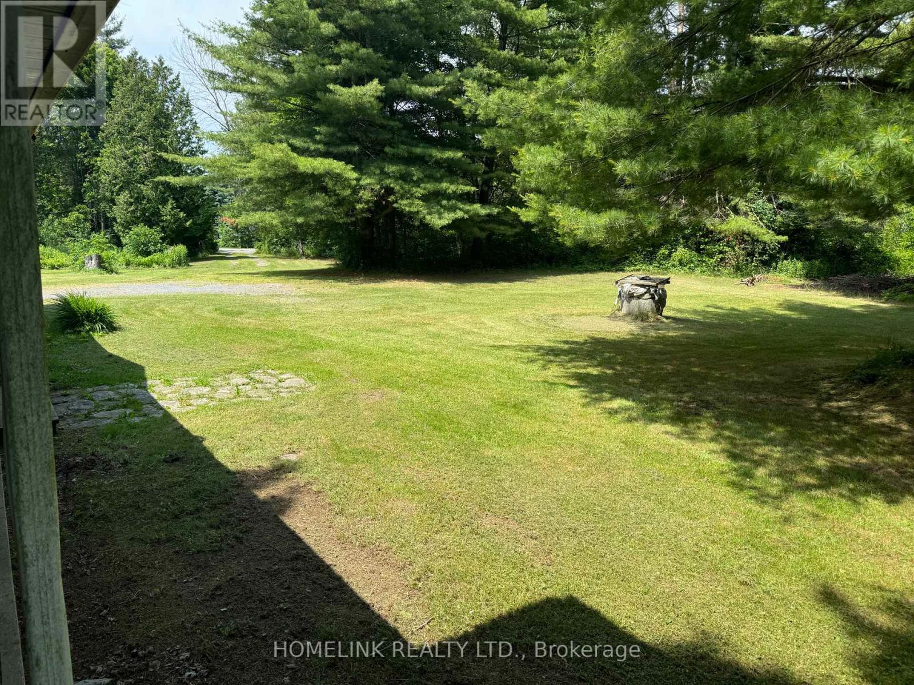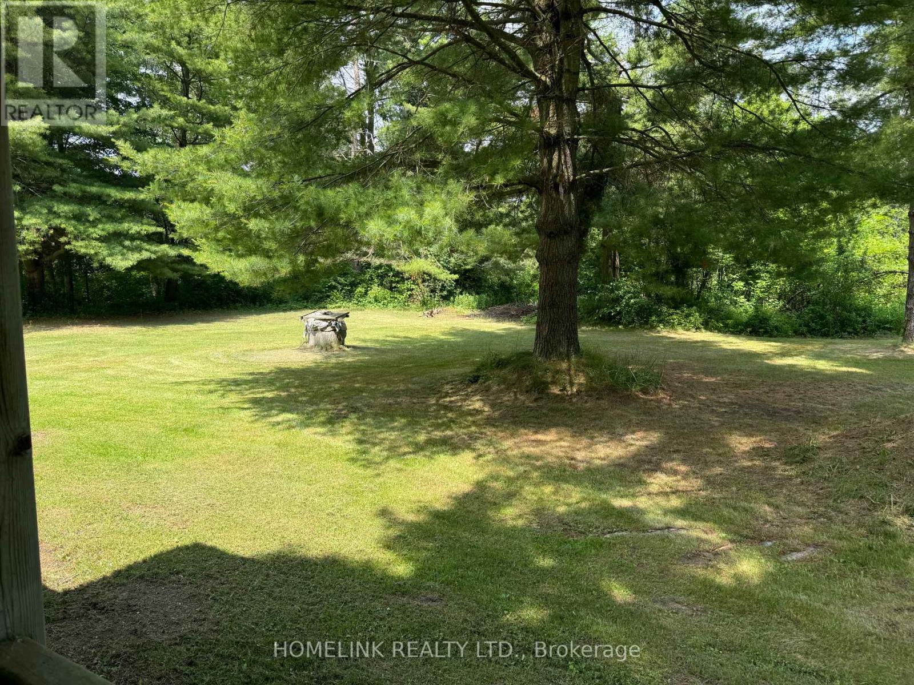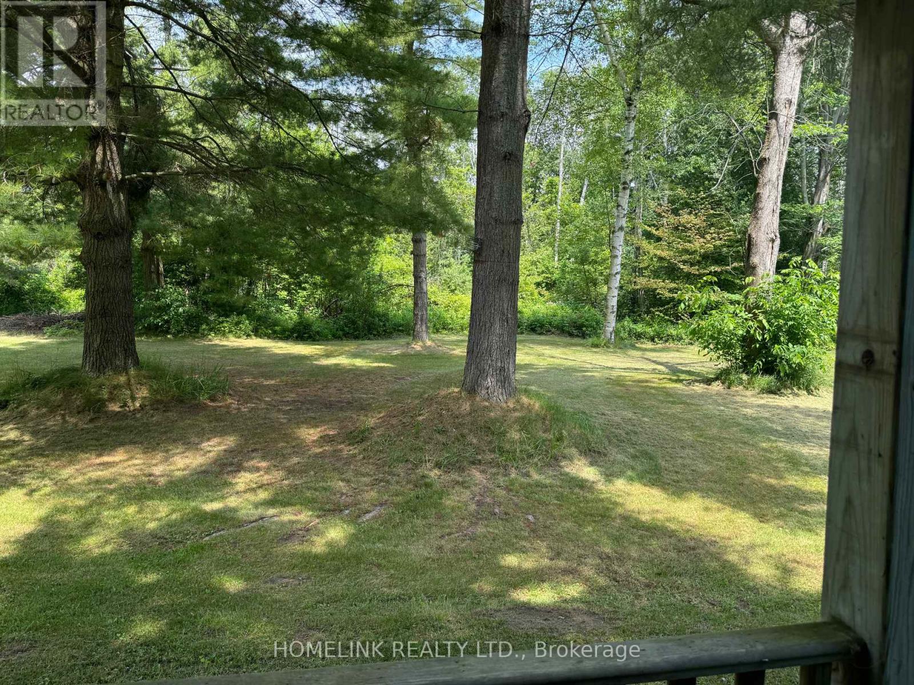6 Bedroom
3 Bathroom
1,500 - 2,000 ft2
Fireplace
Central Air Conditioning
Forced Air
$850,000
Welcome to your Dream Home! This country gem is approximately 6 acres and boasts a 360 degree fully treed natural fence. This PRIVATE LOT is also located within a quaint, residential community. Tons of space for your enjoyment! Hardwood floors remain under the laminate flooring. Kitchen floors have been updated to tiles. Rec room still boasts this home's original wood flooring. The main home has a total of 5 bedrooms and 2 baths with 2 skylights overtop of the kitchen/dining room area and there are 2 large living rooms for entertaining and includes your own LOFT balcony. Right next door sits the Guest House which consists of 1 bedroom, 1 bathroom including a tub, shower and sink, and also contains a separate living room and kitchen area. The double car garage is also adjacent to the main house which is perfect to store your riding lawn mower. You will find the Lake is just a few walking minutes away. Getting back to Highway 401 is only a 15 minute drive. New Roof 2018, Septic Tile Bed 2012, Enjoy this home all year round! Property This property is registered and has been operating as an AIRBNB and has the potential to to make around 100 to 150 thousand dollars a year. This property also has been cleared wherein you can get the permits to build multiple properties. This 4 season home is also very close to multiple sandy beaches such as Presquile and North Beach and as a reminder it is only about a 7 minute walk to Lake Ontario. Several wineries are also very close by and a huge attraction for most AIRBNB renters. And for all of the race car drivers out there, the Brighton Speedway is only a 3 minute drive away on the main road. Lastly, for families with children, the School Bus stops right in front of your door for easy and safe pick up and transfer.Big Fire Pit for the Barn Fire.So much More. (id:61476)
Property Details
|
MLS® Number
|
X12076409 |
|
Property Type
|
Single Family |
|
Community Name
|
Rural Brighton |
|
Parking Space Total
|
32 |
Building
|
Bathroom Total
|
3 |
|
Bedrooms Above Ground
|
6 |
|
Bedrooms Total
|
6 |
|
Appliances
|
Dryer, Stove, Washer, Refrigerator |
|
Basement Type
|
Crawl Space |
|
Construction Style Attachment
|
Detached |
|
Cooling Type
|
Central Air Conditioning |
|
Exterior Finish
|
Wood |
|
Fireplace Present
|
Yes |
|
Flooring Type
|
Hardwood, Tile, Wood |
|
Heating Fuel
|
Natural Gas |
|
Heating Type
|
Forced Air |
|
Stories Total
|
2 |
|
Size Interior
|
1,500 - 2,000 Ft2 |
|
Type
|
House |
Parking
Land
|
Acreage
|
No |
|
Sewer
|
Septic System |
|
Size Depth
|
667 Ft |
|
Size Frontage
|
439 Ft |
|
Size Irregular
|
439 X 667 Ft |
|
Size Total Text
|
439 X 667 Ft |
Rooms
| Level |
Type |
Length |
Width |
Dimensions |
|
Main Level |
Primary Bedroom |
9.51 m |
13.58 m |
9.51 m x 13.58 m |
|
Main Level |
Family Room |
8.79 m |
10.99 m |
8.79 m x 10.99 m |
|
Main Level |
Bedroom 2 |
9.51 m |
9.51 m |
9.51 m x 9.51 m |
|
Main Level |
Bedroom 3 |
12.3 m |
7.87 m |
12.3 m x 7.87 m |
|
Main Level |
Bedroom 4 |
11.48 m |
8.79 m |
11.48 m x 8.79 m |
|
Main Level |
Living Room |
33.78 m |
13.12 m |
33.78 m x 13.12 m |
|
Main Level |
Kitchen |
14.76 m |
8.79 m |
14.76 m x 8.79 m |
|
Main Level |
Recreational, Games Room |
9.51 m |
10.99 m |
9.51 m x 10.99 m |
|
Main Level |
Dining Room |
33.78 m |
13.12 m |
33.78 m x 13.12 m |
|
Main Level |
Bedroom |
8.79 m |
10.99 m |
8.79 m x 10.99 m |
|
Main Level |
Kitchen |
8.79 m |
10.99 m |
8.79 m x 10.99 m |
Utilities


