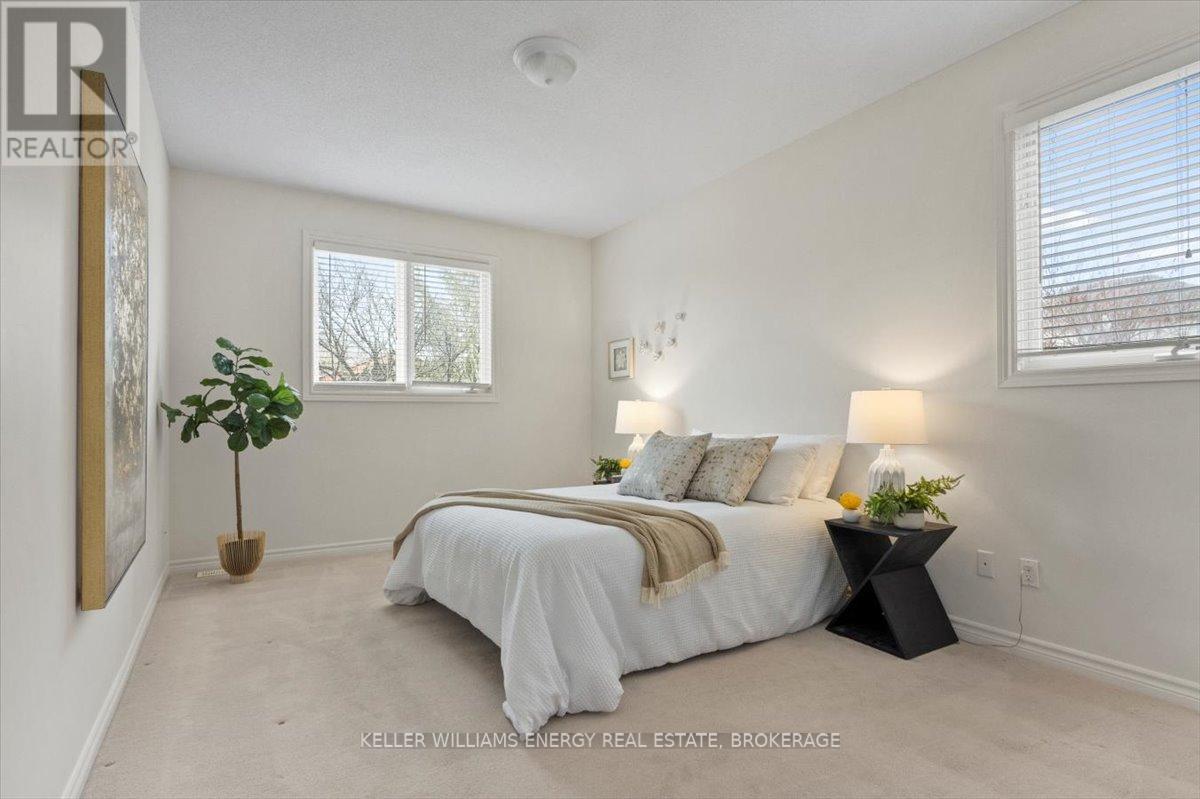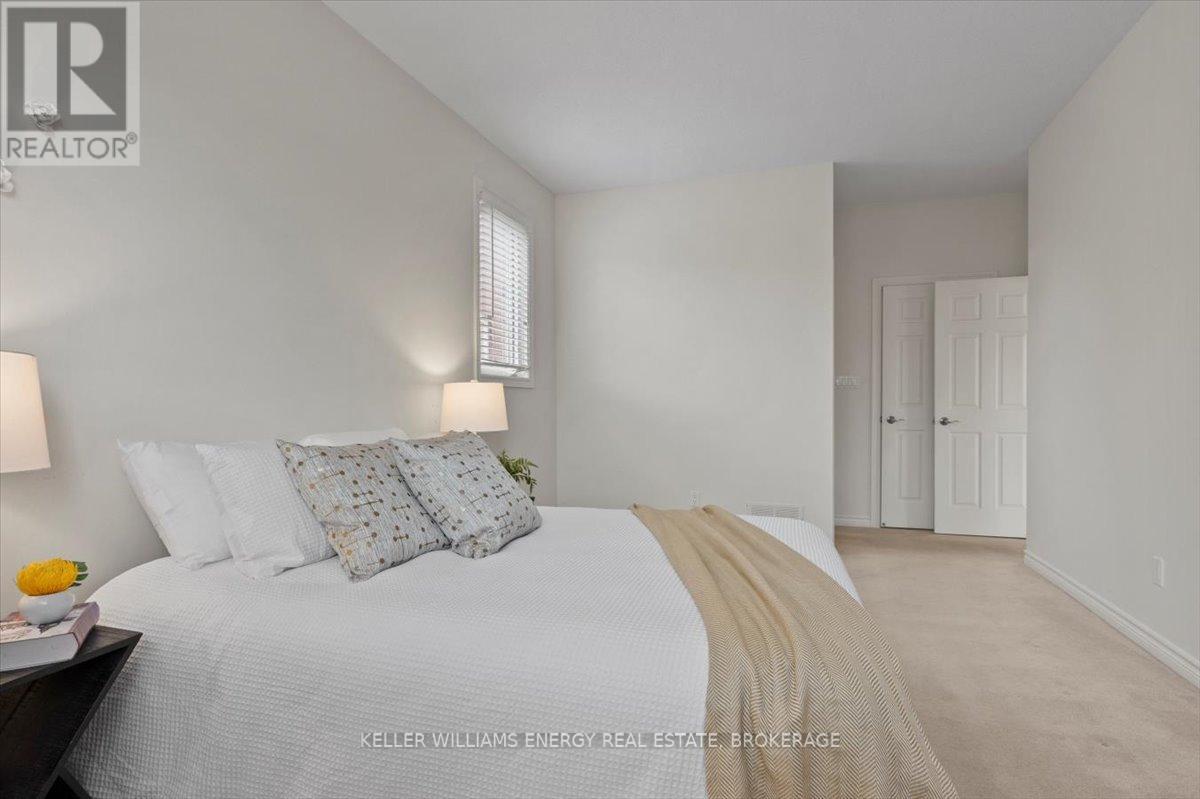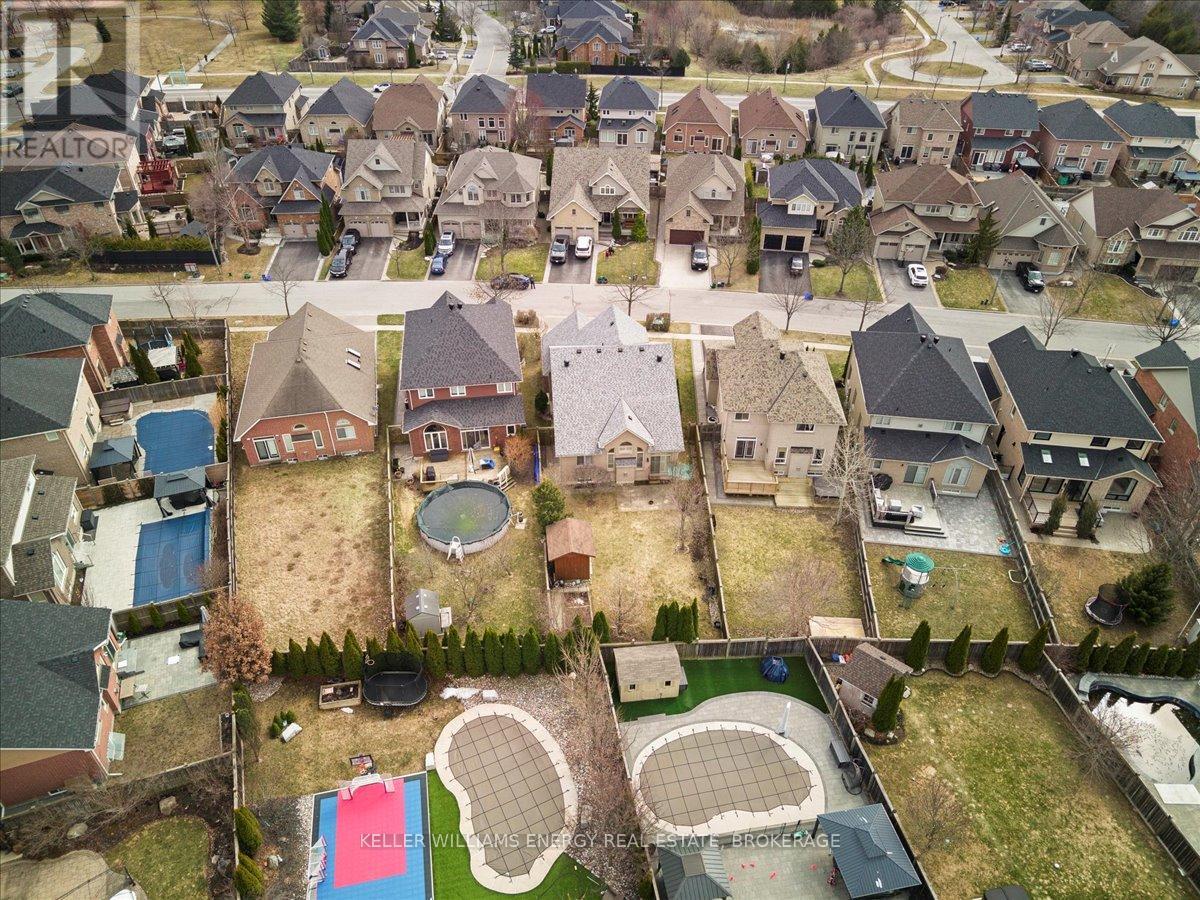4 Bedroom
4 Bathroom
2,000 - 2,500 ft2
Fireplace
Central Air Conditioning
Forced Air
$1,150,000
KEDRON PARK BUNGALOFT A BEAUTIFUL BLEND OF COMFORT & STYLE Step into the next chapter in one of Oshawa's most desirable communities. This thoughtfully designed Jeffery-built home, known as The Reiverstone model (featuring an expanded garage), showcases a floor plan perfectly suited for right-sizing, starting out, or enjoying a seamless connection between indoor comfort and outdoor beauty.From the charming front porch, a bright and welcoming foyer opens to a formal reception or dining space. Beyond lies a breathtaking great room with soaring ceilings and oversized windows setting the stage for relaxed living and effortless entertaining. The open-concept kitchen features an angled breakfast bar, generous counter space, and a clear view into the great room, creating an ideal space for hosting and conversation. A walkout from the breakfast area provides a lovely view of the backyard.The main floor includes a spacious primary suite with a full ensuite, soaking tub, and walk-in closet. A second main floor bedroom paired with a nearby full bathroom offers an ideal guest space. Convenient main floor laundry and interior garage access complete this level.Upstairs, a sunlit loft with vaulted ceilings offers a tranquil retreat perfect for a second family room, home library, or cozy lounge, with the option to add a fireplace. Two additional bedrooms are located on this level: one with an optional ensuite, and another situated at the front of the home ideal as a home office or creative studio, featuring a stunning central window.A harmonious blend of space, style, and nature in a premium location close to parks, trails, schools, and amenities. Oversized walk in closet in primary bedroom, Shingles ~ 2023 (attachments on realm software) (id:61476)
Property Details
|
MLS® Number
|
E12071728 |
|
Property Type
|
Single Family |
|
Neigbourhood
|
Kedron |
|
Community Name
|
Kedron |
|
Amenities Near By
|
Public Transit, Schools |
|
Community Features
|
Community Centre |
|
Features
|
Irregular Lot Size |
|
Parking Space Total
|
4 |
|
Structure
|
Shed |
Building
|
Bathroom Total
|
4 |
|
Bedrooms Above Ground
|
4 |
|
Bedrooms Total
|
4 |
|
Age
|
16 To 30 Years |
|
Appliances
|
Central Vacuum, Garage Door Opener Remote(s), Water Heater, Water Meter |
|
Basement Development
|
Finished |
|
Basement Type
|
Full (finished) |
|
Construction Style Attachment
|
Detached |
|
Cooling Type
|
Central Air Conditioning |
|
Exterior Finish
|
Brick, Vinyl Siding |
|
Fireplace Present
|
Yes |
|
Fireplace Total
|
1 |
|
Foundation Type
|
Poured Concrete |
|
Half Bath Total
|
1 |
|
Heating Fuel
|
Natural Gas |
|
Heating Type
|
Forced Air |
|
Stories Total
|
2 |
|
Size Interior
|
2,000 - 2,500 Ft2 |
|
Type
|
House |
|
Utility Water
|
Municipal Water |
Parking
Land
|
Acreage
|
No |
|
Fence Type
|
Fenced Yard |
|
Land Amenities
|
Public Transit, Schools |
|
Sewer
|
Sanitary Sewer |
|
Size Depth
|
147 Ft |
|
Size Frontage
|
38 Ft |
|
Size Irregular
|
38 X 147 Ft ; Irregular Shaped Depth 140.49 & 147.20 |
|
Size Total Text
|
38 X 147 Ft ; Irregular Shaped Depth 140.49 & 147.20 |
|
Zoning Description
|
R1-d(10) |
Rooms
| Level |
Type |
Length |
Width |
Dimensions |
|
Lower Level |
Bathroom |
3.9 m |
2.99 m |
3.9 m x 2.99 m |
|
Main Level |
Dining Room |
3.16 m |
2.31 m |
3.16 m x 2.31 m |
|
Main Level |
Bathroom |
2.27 m |
1.33 m |
2.27 m x 1.33 m |
|
Main Level |
Kitchen |
3.16 m |
3.75 m |
3.16 m x 3.75 m |
|
Main Level |
Living Room |
3.16 m |
3.49 m |
3.16 m x 3.49 m |
|
Main Level |
Family Room |
2.71 m |
4.71 m |
2.71 m x 4.71 m |
|
Main Level |
Primary Bedroom |
3.29 m |
5.77 m |
3.29 m x 5.77 m |
|
Main Level |
Bedroom 2 |
2.86 m |
2.93 m |
2.86 m x 2.93 m |
|
Main Level |
Bathroom |
2 m |
4.08 m |
2 m x 4.08 m |
|
Upper Level |
Bedroom 3 |
3.3 m |
3.46 m |
3.3 m x 3.46 m |
|
Upper Level |
Bedroom 4 |
4.56 m |
4.16 m |
4.56 m x 4.16 m |
|
Upper Level |
Bathroom |
3.9 m |
1.72 m |
3.9 m x 1.72 m |












































