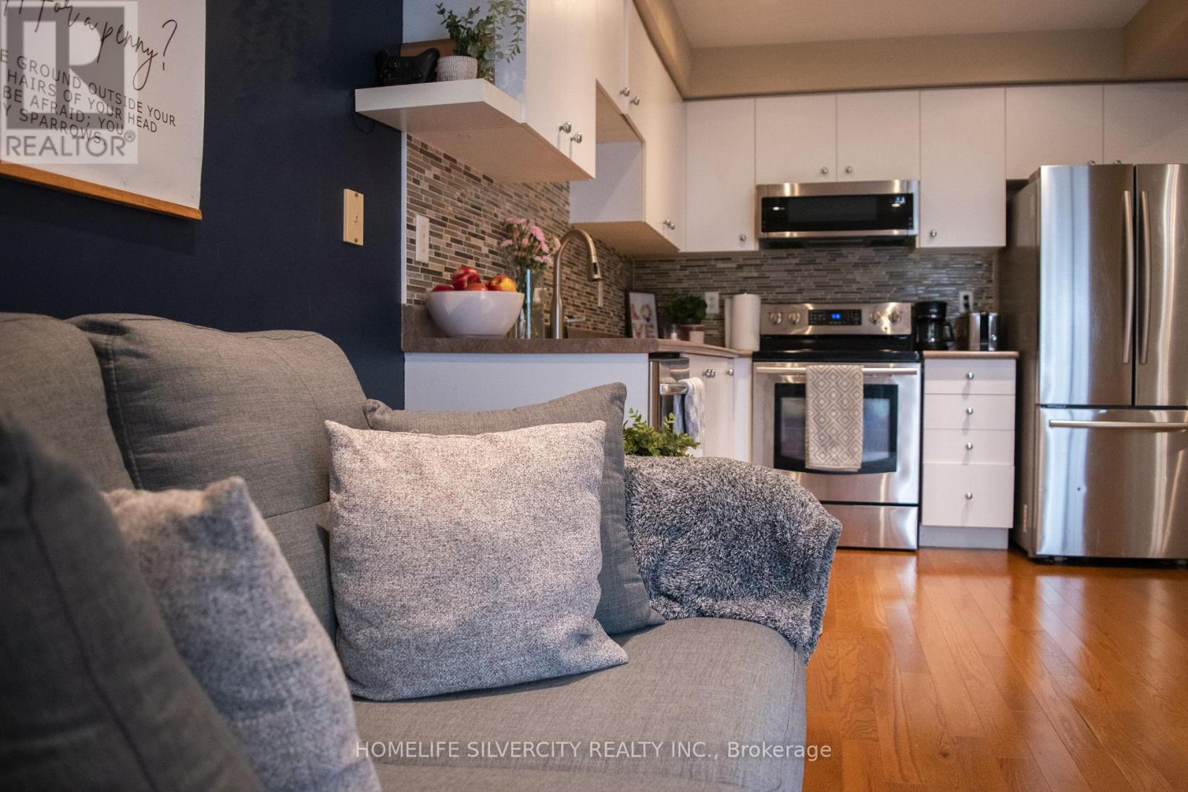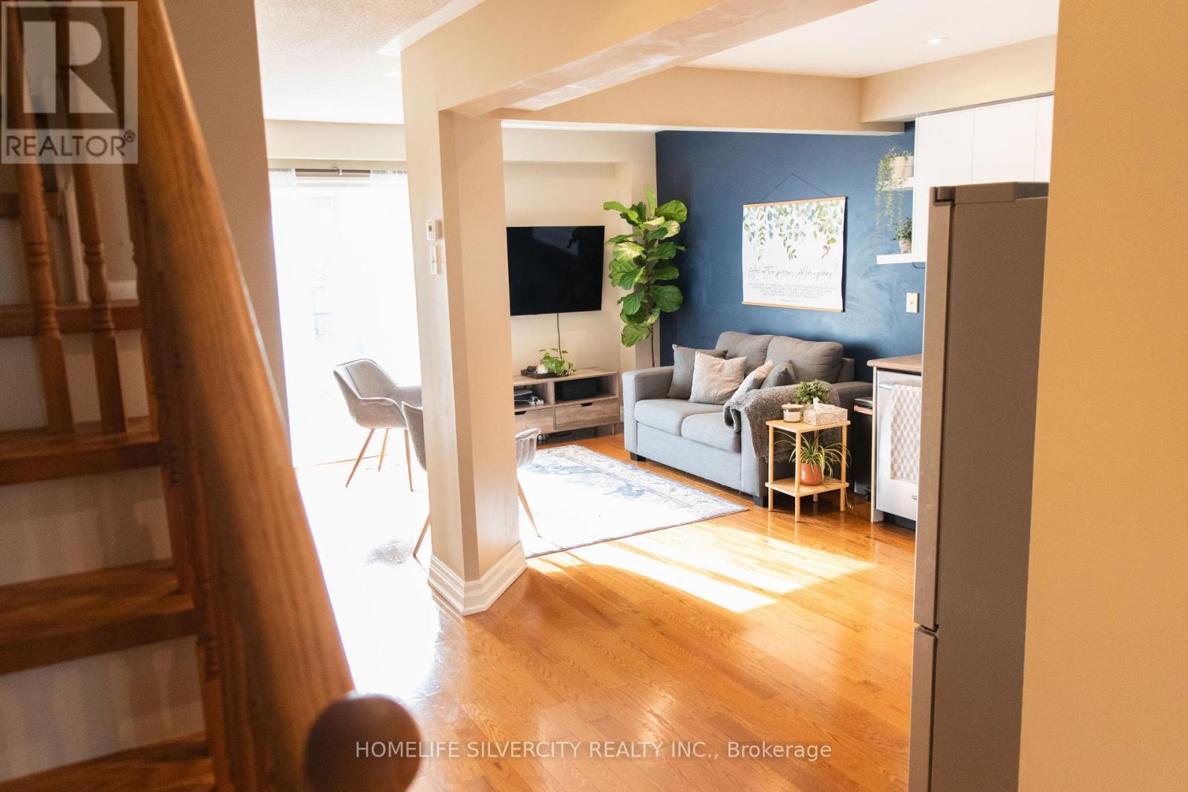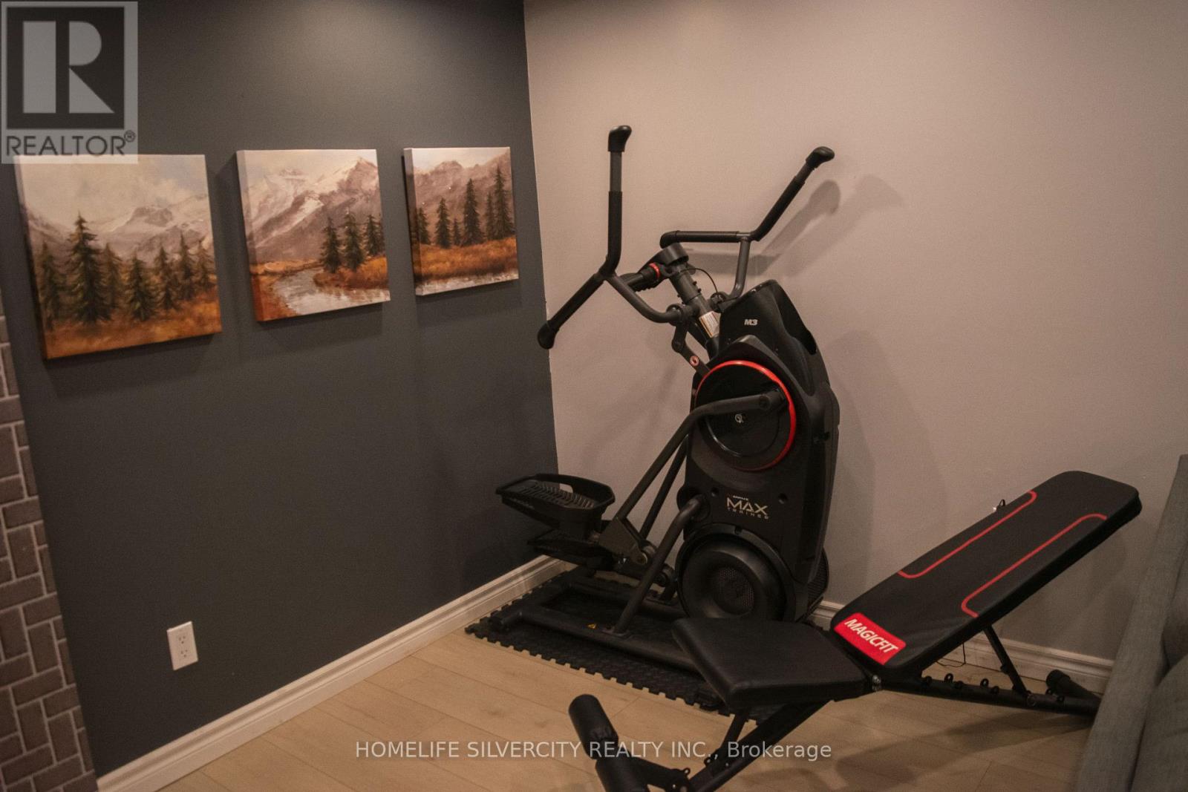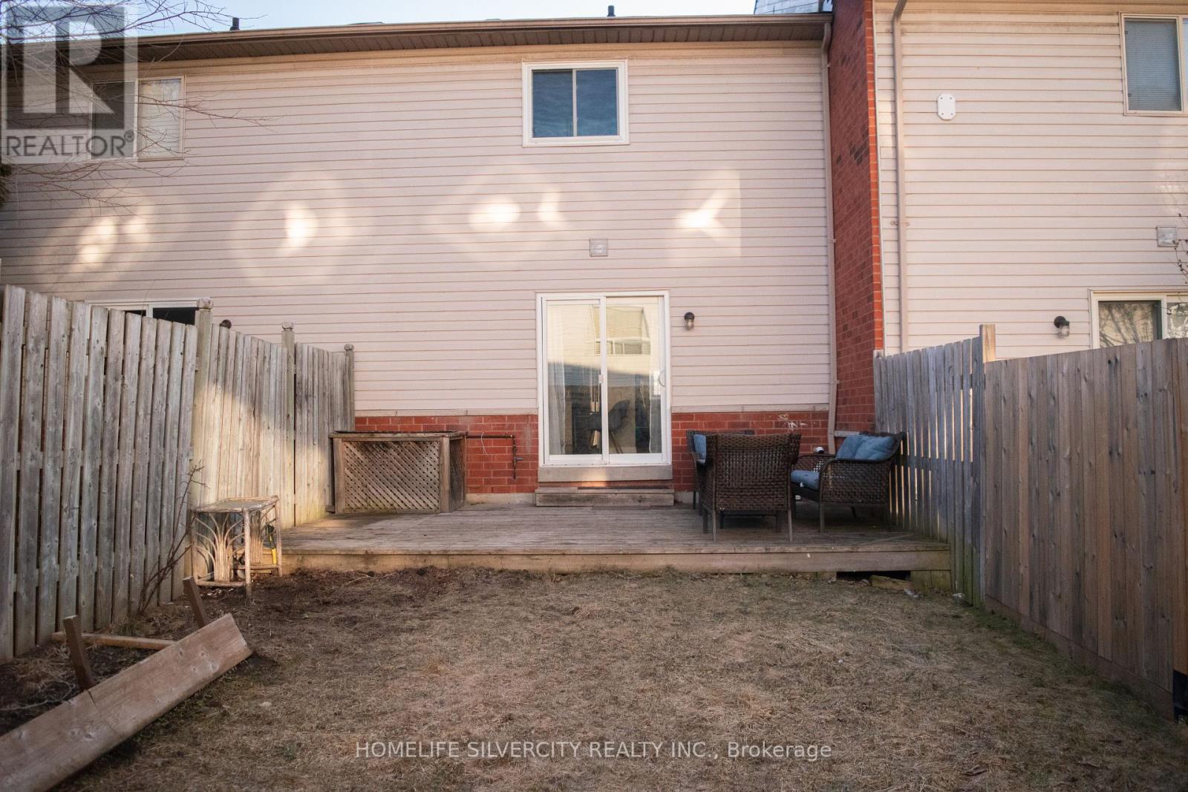3 Bedroom
3 Bathroom
700 - 1,100 ft2
Fireplace
Central Air Conditioning
Forced Air
$869,999
This well-maintained, bright, and spacious freehold townhouse offers a perfect blend of comfort and functionality . Featuring hardwood floors and brand-new flooring on the second floor and stairs (2024), the home boasts a contemporary open concept main floor with pot lights. The updated 2nd-floor bathroom includes a step-up bathtub, glass shower and double sinks. The spacious primary bedroom provides a serene retreat. The newly renovated basement(2023) includes a 3-piece bathroom and kitchenette, offering excellent income potential or in-law suite. Additional updates include a new washer and dryer (2024) and a high-efficiency furnace (2023). With a driveway for two-car parking, no sides walk, and a backyard, this home is perfect for families. Located near top-rated schools, close to Toronto, and with easy access to the GO Station at Port Union, this townhouse offers both convenience and quality living. (id:61476)
Property Details
|
MLS® Number
|
E12061022 |
|
Property Type
|
Single Family |
|
Community Name
|
Highbush |
|
Features
|
Carpet Free |
|
Parking Space Total
|
3 |
Building
|
Bathroom Total
|
3 |
|
Bedrooms Above Ground
|
3 |
|
Bedrooms Total
|
3 |
|
Appliances
|
Garage Door Opener Remote(s), Dishwasher, Microwave, Oven, Refrigerator |
|
Basement Development
|
Finished |
|
Basement Type
|
N/a (finished) |
|
Construction Style Attachment
|
Attached |
|
Cooling Type
|
Central Air Conditioning |
|
Exterior Finish
|
Brick |
|
Fireplace Present
|
Yes |
|
Foundation Type
|
Concrete |
|
Half Bath Total
|
1 |
|
Heating Fuel
|
Natural Gas |
|
Heating Type
|
Forced Air |
|
Stories Total
|
2 |
|
Size Interior
|
700 - 1,100 Ft2 |
|
Type
|
Row / Townhouse |
|
Utility Water
|
Municipal Water |
Parking
Land
|
Acreage
|
No |
|
Sewer
|
Sanitary Sewer |
|
Size Depth
|
98 Ft ,4 In |
|
Size Frontage
|
18 Ft ,1 In |
|
Size Irregular
|
18.1 X 98.4 Ft |
|
Size Total Text
|
18.1 X 98.4 Ft |
Rooms
| Level |
Type |
Length |
Width |
Dimensions |
|
Second Level |
Primary Bedroom |
5.33 m |
3.66 m |
5.33 m x 3.66 m |
|
Second Level |
Bedroom 2 |
3.24 m |
2.94 m |
3.24 m x 2.94 m |
|
Second Level |
Bedroom 3 |
3.66 m |
2.85 m |
3.66 m x 2.85 m |
|
Basement |
Recreational, Games Room |
|
|
Measurements not available |
|
Ground Level |
Living Room |
5.18 m |
3.35 m |
5.18 m x 3.35 m |
|
Ground Level |
Dining Room |
|
|
Measurements not available |
|
Ground Level |
Kitchen |
3.96 m |
3.35 m |
3.96 m x 3.35 m |



























