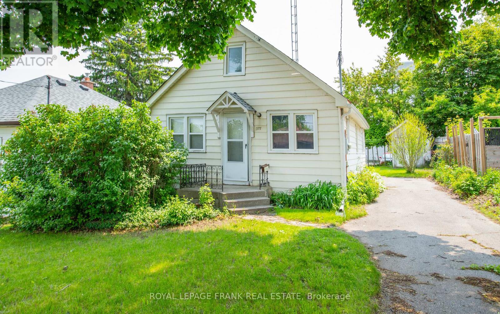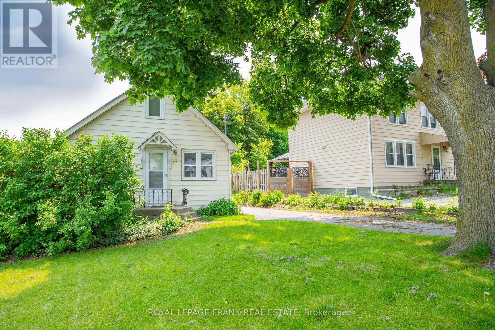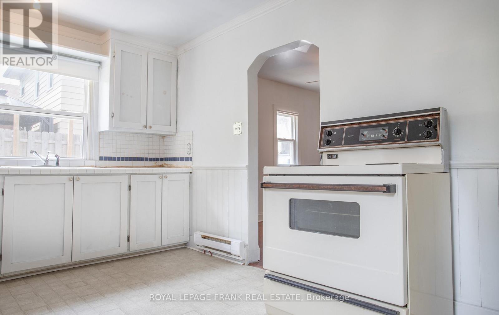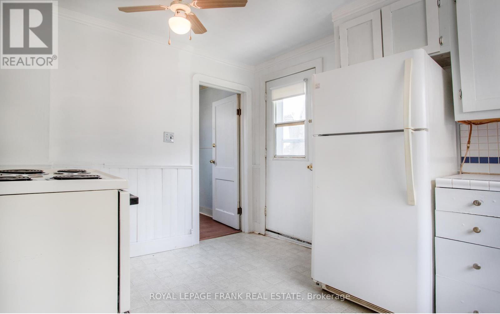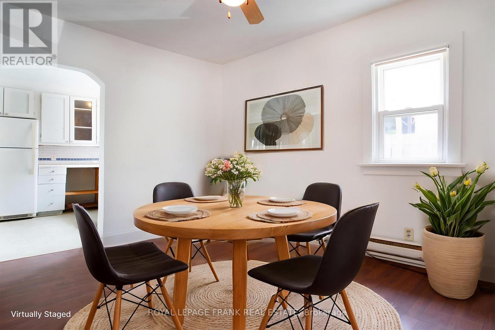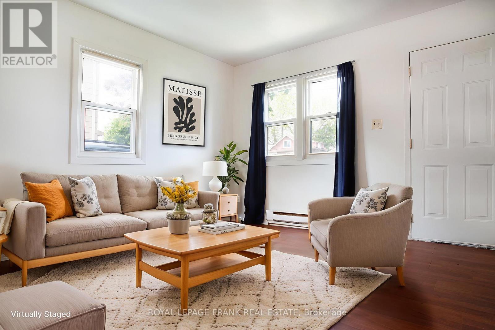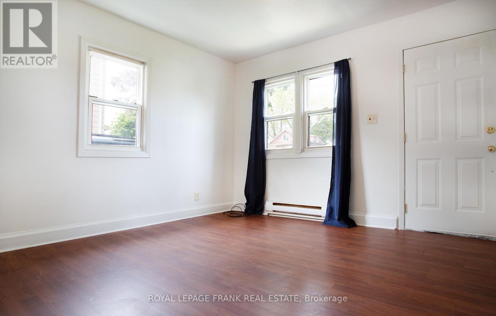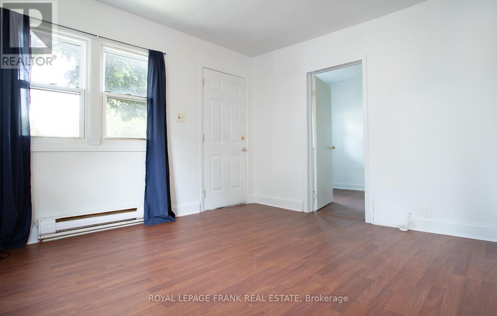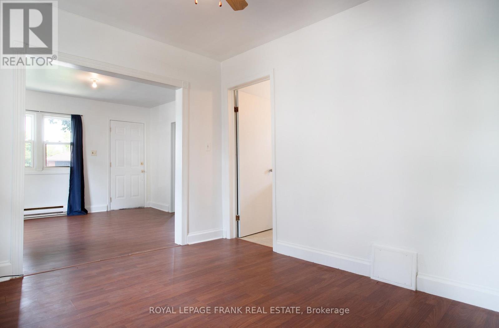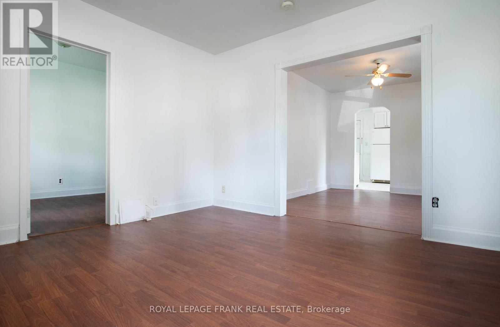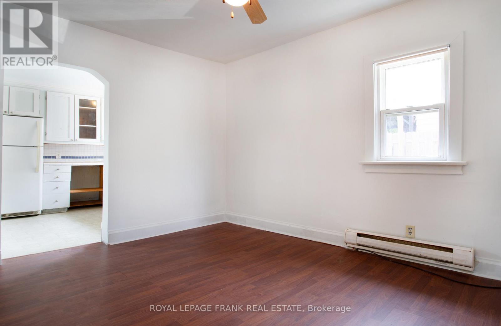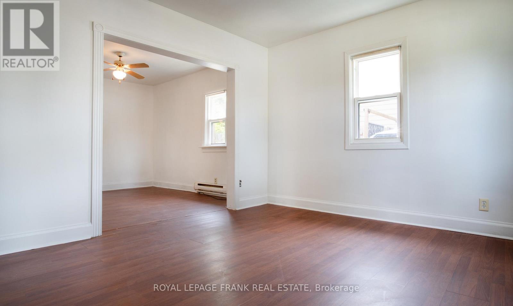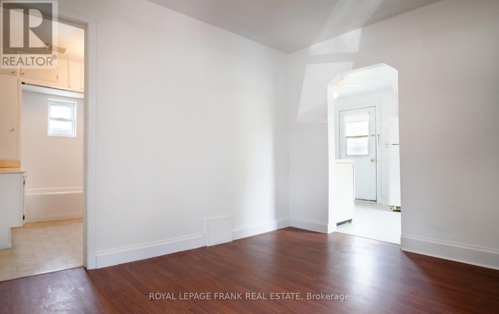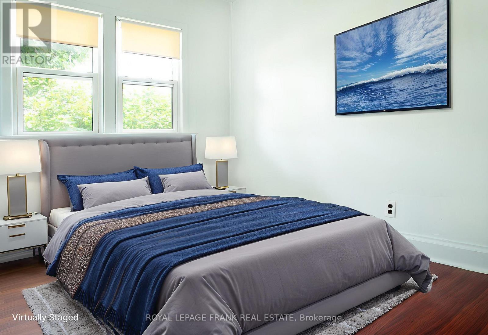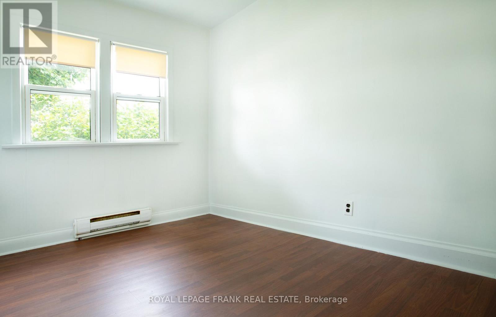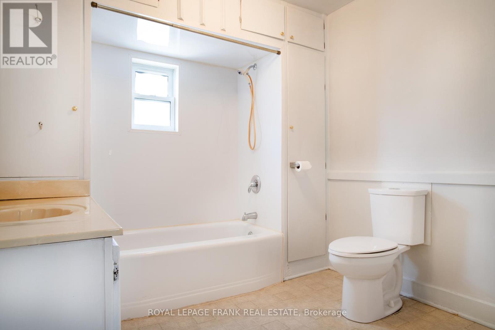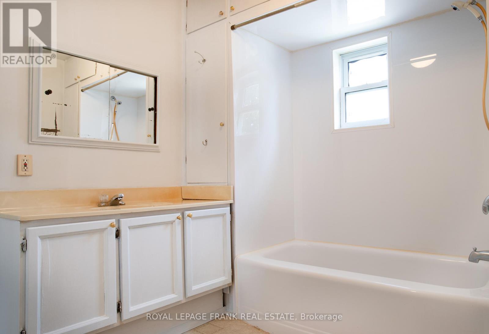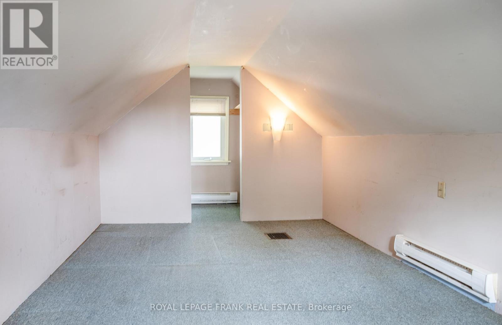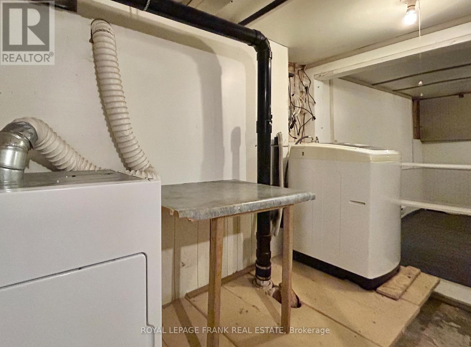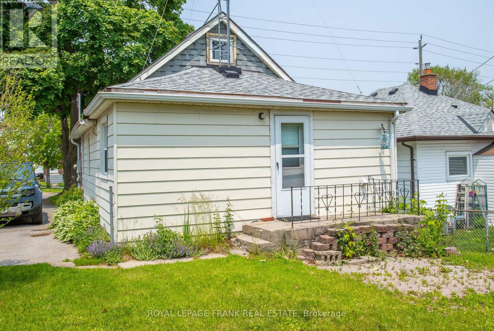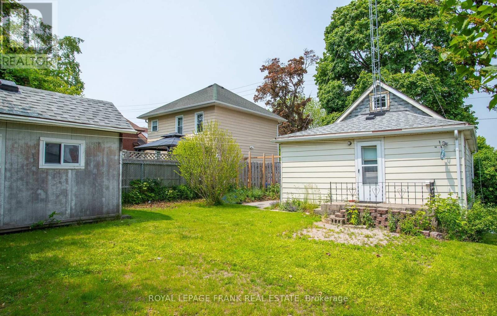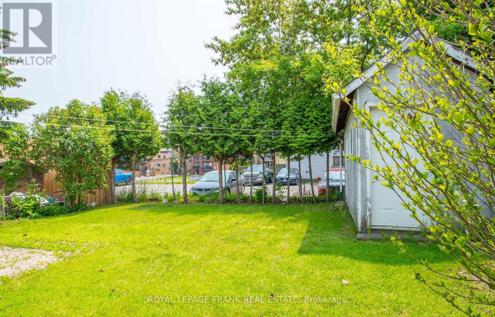377 Adelaide Avenue W Oshawa, Ontario L1J 2R7
2 Bedroom
1 Bathroom
700 - 1,100 ft2
Baseboard Heaters
$465,000
Fully Detached Home Located In Desirable Residential Neighbourhood. This Is A Great Starter Home With Finished Rec Room. Walkout From Kitchen To Backyard. Walking Distance To Hospital, Shopping, Restaurants, Public Transit Only Minutes Away. Extra Long Driveway For Parking. Lots of Potential Here. Do Not Miss This Opportunity. Freshly Painted On The Main Floor. Roof Reshingled In October 2020. Virtually Staged. (id:61476)
Open House
This property has open houses!
June
8
Sunday
Starts at:
2:00 pm
Ends at:4:00 pm
Property Details
| MLS® Number | E12198472 |
| Property Type | Single Family |
| Neigbourhood | McLaughlin |
| Community Name | McLaughlin |
| Amenities Near By | Hospital |
| Features | Flat Site |
| Parking Space Total | 3 |
| Structure | Shed |
Building
| Bathroom Total | 1 |
| Bedrooms Above Ground | 2 |
| Bedrooms Total | 2 |
| Appliances | Water Meter, All, Dryer, Stove, Washer, Refrigerator |
| Basement Development | Partially Finished |
| Basement Type | Full (partially Finished) |
| Construction Style Attachment | Detached |
| Exterior Finish | Aluminum Siding |
| Flooring Type | Laminate, Carpeted |
| Foundation Type | Unknown |
| Heating Fuel | Electric |
| Heating Type | Baseboard Heaters |
| Stories Total | 2 |
| Size Interior | 700 - 1,100 Ft2 |
| Type | House |
| Utility Water | Municipal Water |
Parking
| No Garage |
Land
| Acreage | No |
| Land Amenities | Hospital |
| Sewer | Sanitary Sewer |
| Size Depth | 106 Ft ,9 In |
| Size Frontage | 40 Ft |
| Size Irregular | 40 X 106.8 Ft |
| Size Total Text | 40 X 106.8 Ft|under 1/2 Acre |
| Zoning Description | R3 - A / R5 - B |
Rooms
| Level | Type | Length | Width | Dimensions |
|---|---|---|---|---|
| Second Level | Primary Bedroom | 5.43 m | 2.83 m | 5.43 m x 2.83 m |
| Basement | Recreational, Games Room | 5.24 m | 3.45 m | 5.24 m x 3.45 m |
| Ground Level | Bedroom 2 | 3.42 m | 2.2 m | 3.42 m x 2.2 m |
| Ground Level | Dining Room | 3.43 m | 2.83 m | 3.43 m x 2.83 m |
| Ground Level | Living Room | 3.47 m | 3.37 m | 3.47 m x 3.37 m |
| Ground Level | Kitchen | 3.9 m | 2.79 m | 3.9 m x 2.79 m |
Utilities
| Electricity | Installed |
| Sewer | Installed |
Contact Us
Contact us for more information



