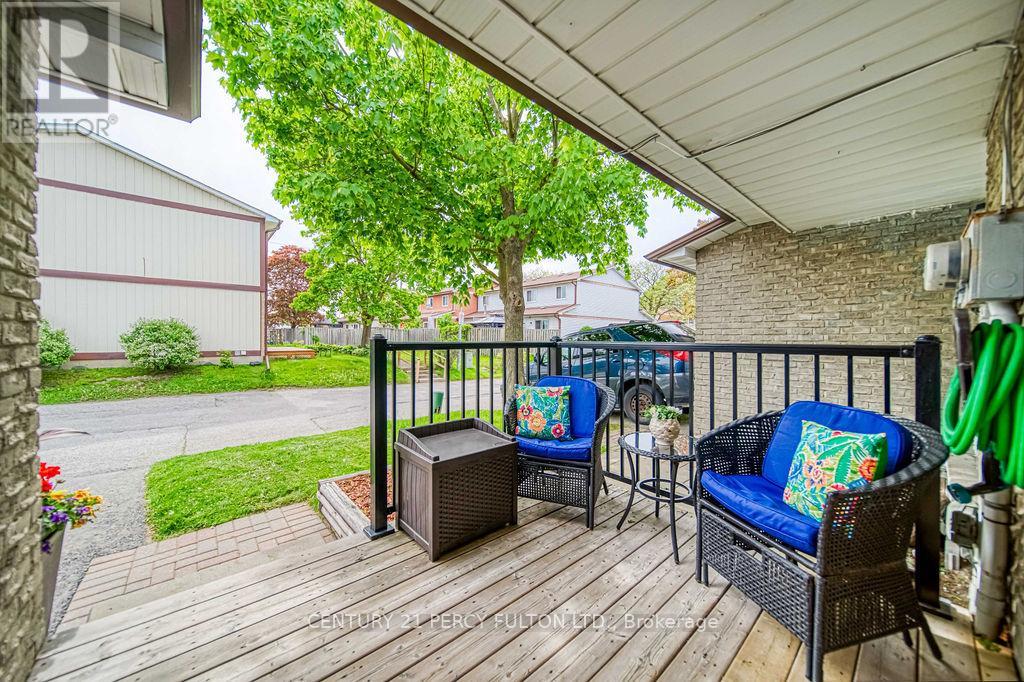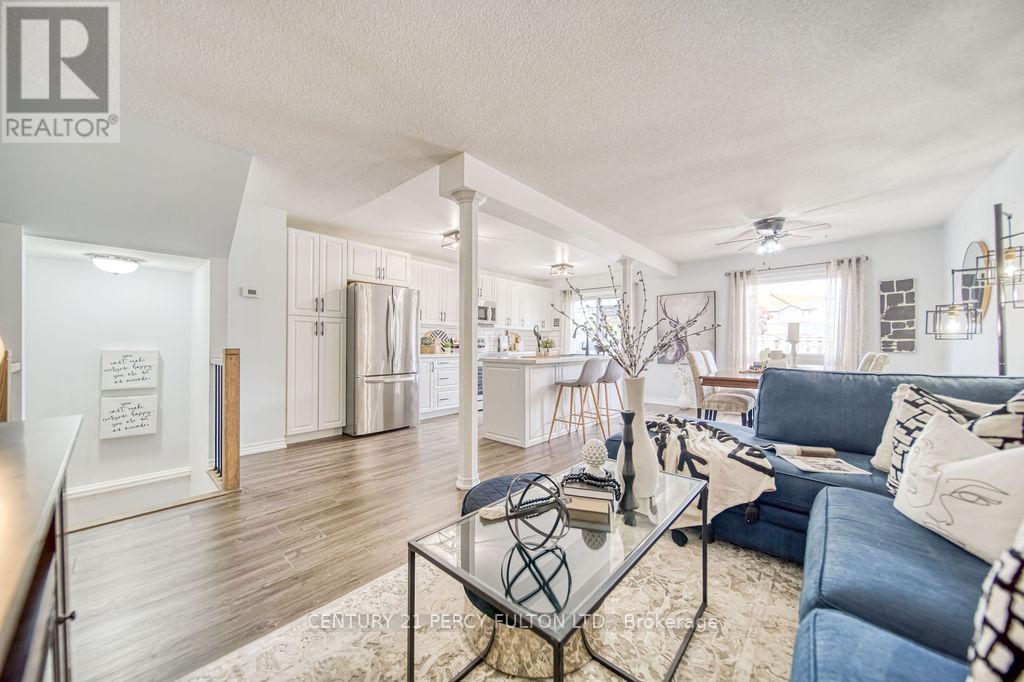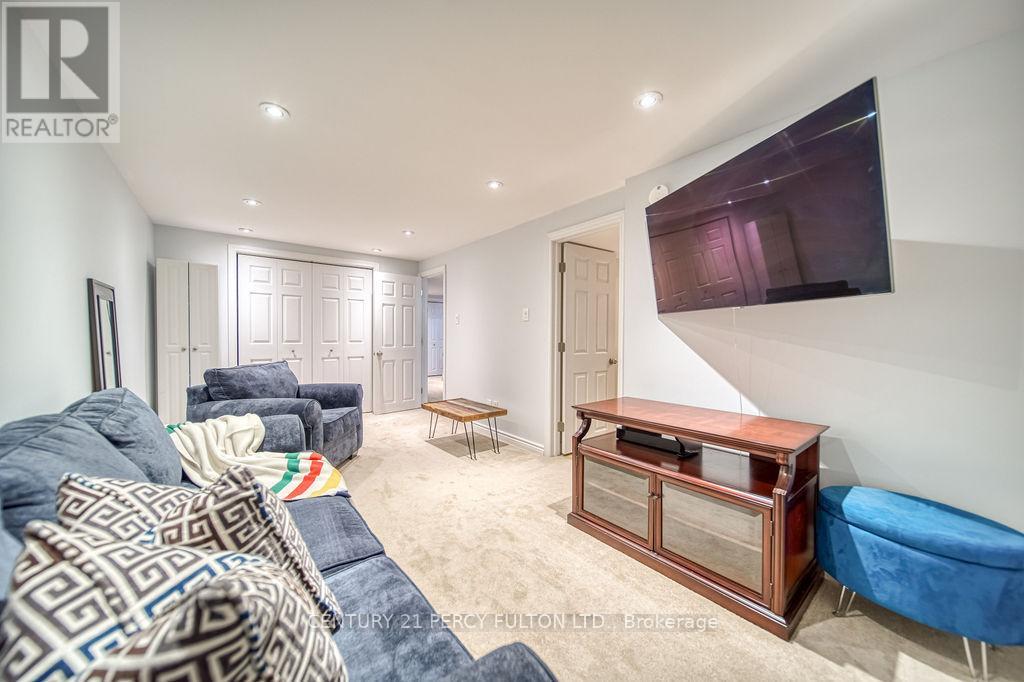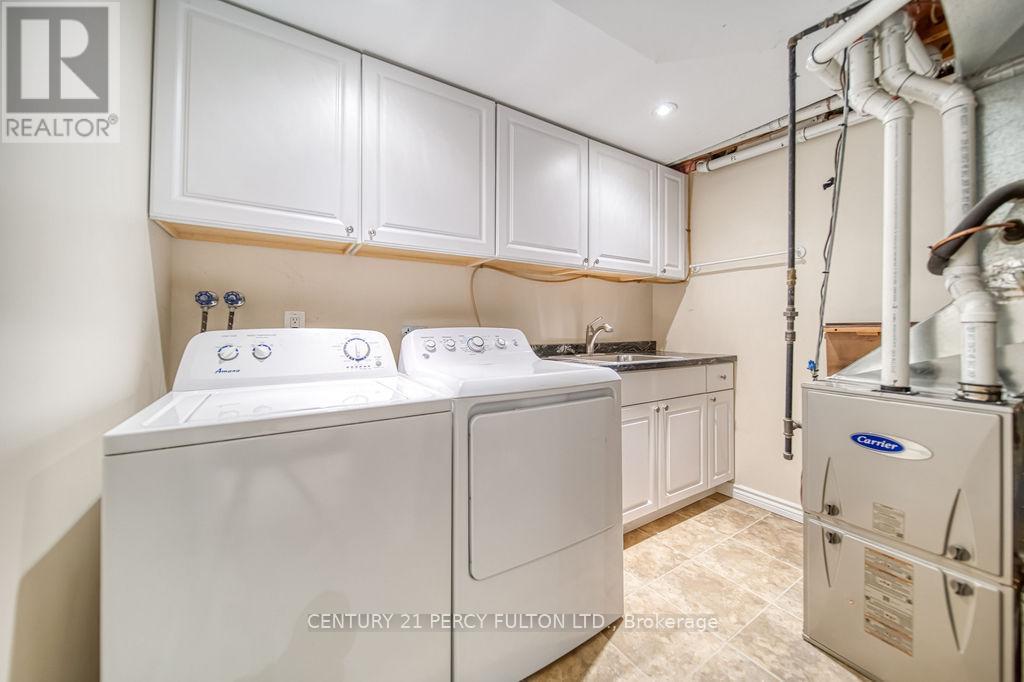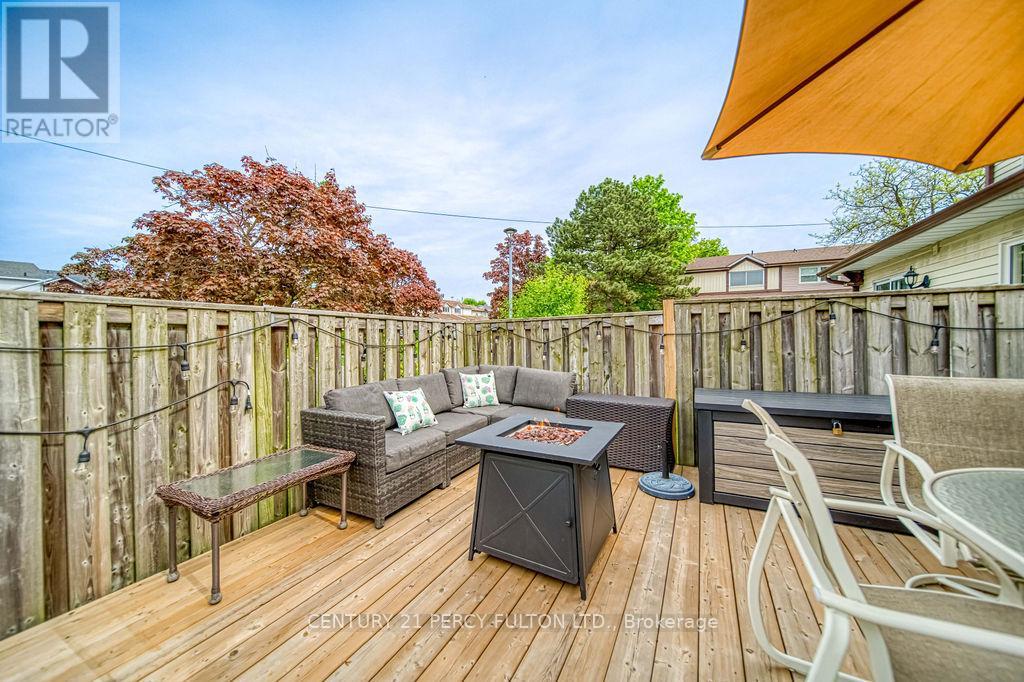38 - 540 Dorchester Drive Oshawa, Ontario L1J 6M5
$659,000Maintenance, Insurance, Common Area Maintenance, Parking, Water
$390 Monthly
Maintenance, Insurance, Common Area Maintenance, Parking, Water
$390 MonthlyWelcome to 540 Dorchester Drive, Oshawa a beautifully updated 3-bedroom, 2.5-bathroom condo townhome tha'ts move-in ready and perfect for modern living. From the moment you step inside, you'll love the bright open-concept layout, ideal for both entertaining and everyday life. The main floor features a renovated kitchen with sleek finishes, seamlessly flowing into the spacious living and dining areas. Upstairs, you'll find three generous bedrooms, including a primary suite with ample closet space. All bathrooms have been tastefully updated, offering a fresh and modern feel throughout. Step outside to your private backyard oasis, complete with a gas line for BBQs perfect for summer get-togethers and relaxed evenings at home. Located in a convenient, family-friendly neighbourhood close to schools, parks, shopping, and transit, this townhome is the perfect blend of comfort, style, and location. (id:61476)
Property Details
| MLS® Number | E12178736 |
| Property Type | Single Family |
| Community Name | Vanier |
| Community Features | Pet Restrictions |
| Parking Space Total | 2 |
Building
| Bathroom Total | 3 |
| Bedrooms Above Ground | 3 |
| Bedrooms Total | 3 |
| Appliances | Dishwasher, Freezer, Microwave, Stove, Refrigerator |
| Basement Development | Finished |
| Basement Type | N/a (finished) |
| Cooling Type | Central Air Conditioning |
| Exterior Finish | Aluminum Siding, Brick |
| Half Bath Total | 1 |
| Heating Fuel | Natural Gas |
| Heating Type | Forced Air |
| Stories Total | 2 |
| Size Interior | 1,000 - 1,199 Ft2 |
| Type | Row / Townhouse |
Parking
| Attached Garage | |
| Garage |
Land
| Acreage | No |
Rooms
| Level | Type | Length | Width | Dimensions |
|---|---|---|---|---|
| Basement | Recreational, Games Room | 2.77 m | 6.29 m | 2.77 m x 6.29 m |
| Main Level | Living Room | 2.16 m | 5.18 m | 2.16 m x 5.18 m |
| Main Level | Dining Room | 3.44 m | 3.23 m | 3.44 m x 3.23 m |
| Main Level | Kitchen | 2.68 m | 5.85 m | 2.68 m x 5.85 m |
| Upper Level | Primary Bedroom | 3.12 m | 4.77 m | 3.12 m x 4.77 m |
| Upper Level | Bedroom 2 | 3.2 m | 2.59 m | 3.2 m x 2.59 m |
| Upper Level | Bedroom 3 | 2.5 m | 3.23 m | 2.5 m x 3.23 m |
Contact Us
Contact us for more information





