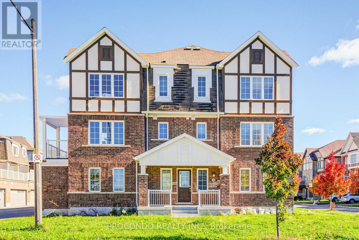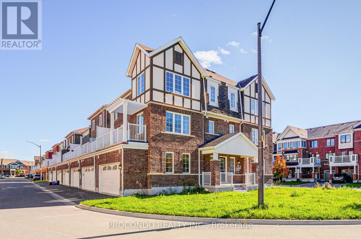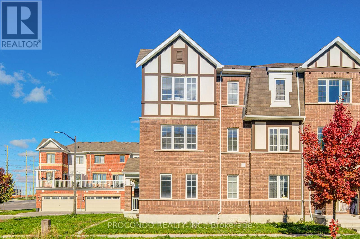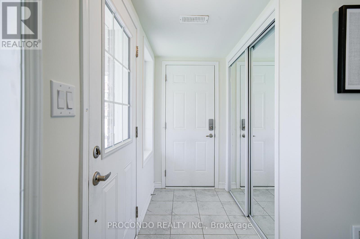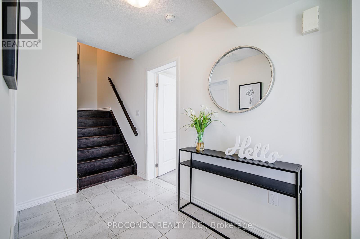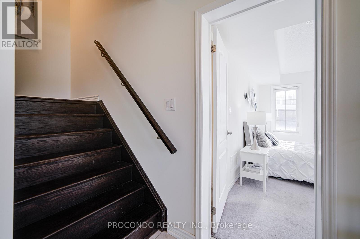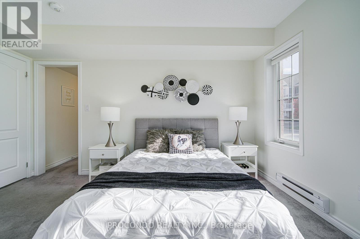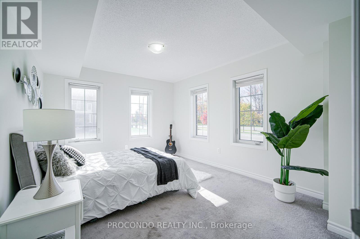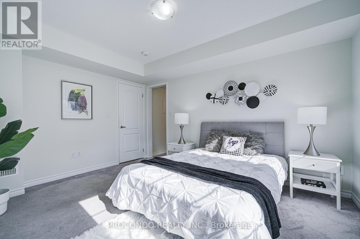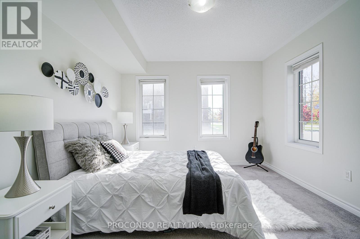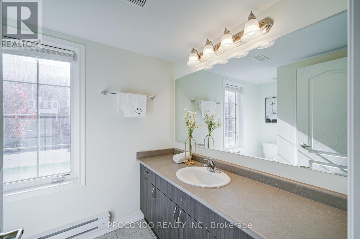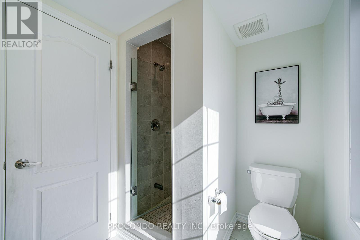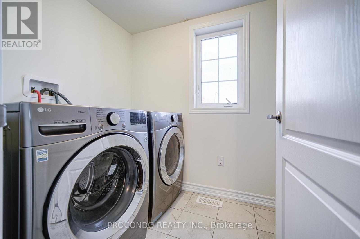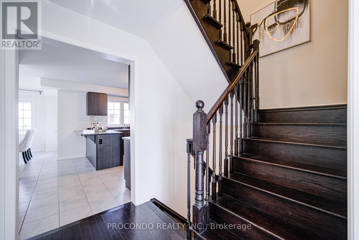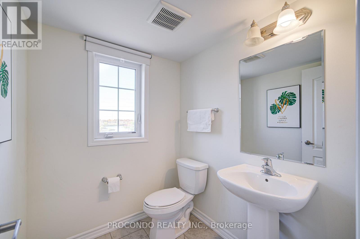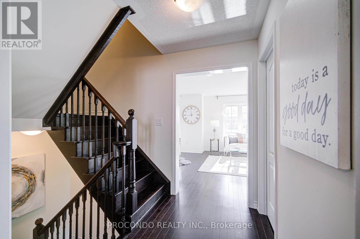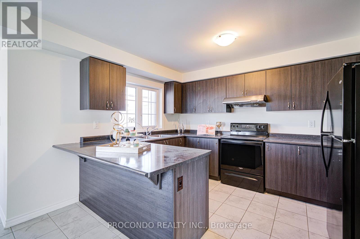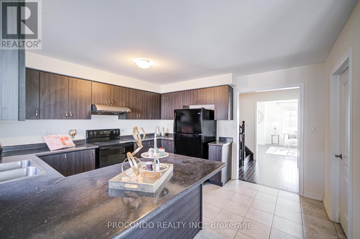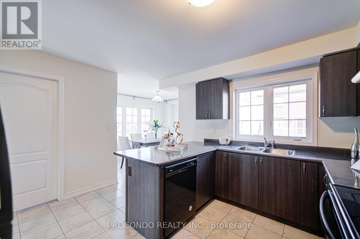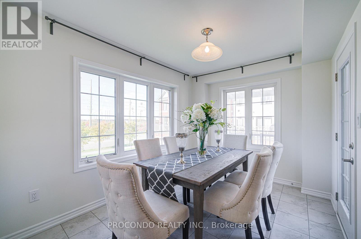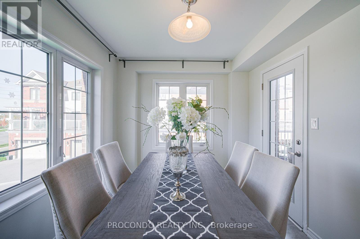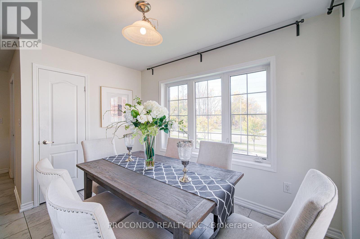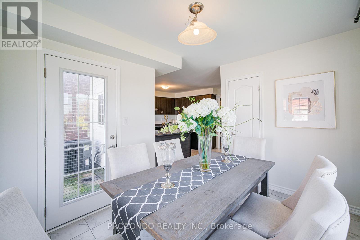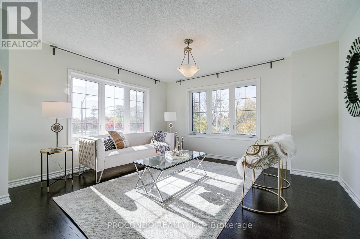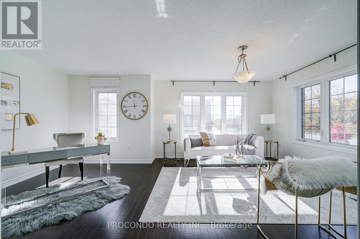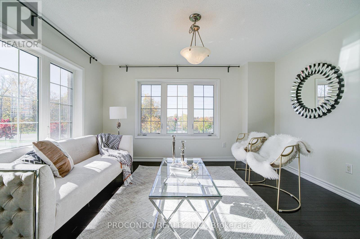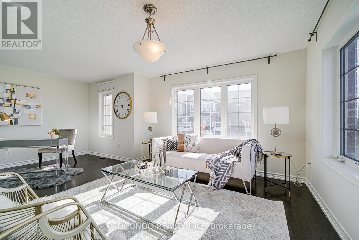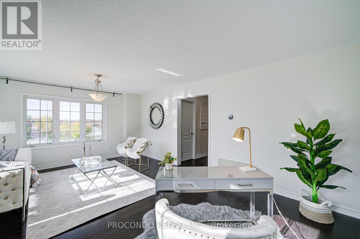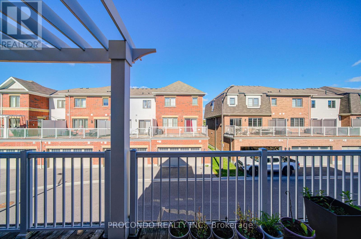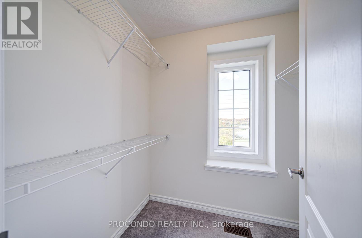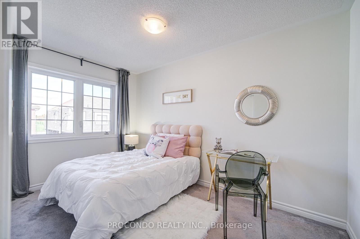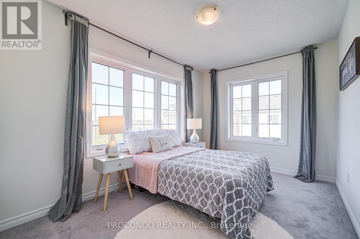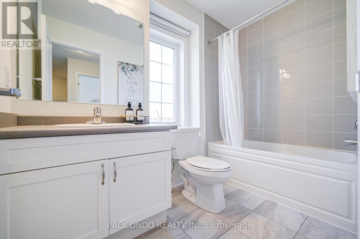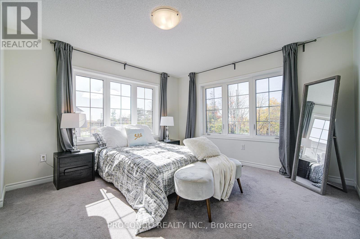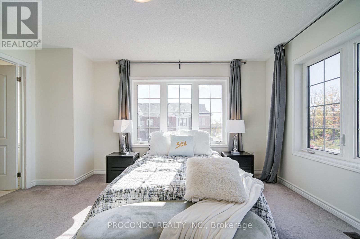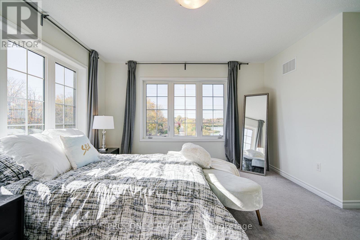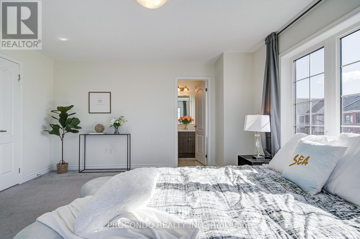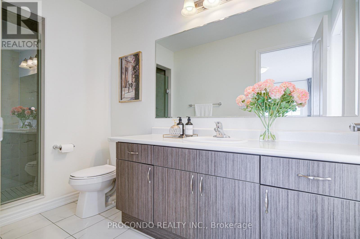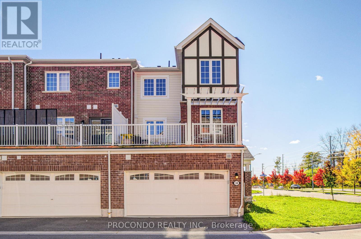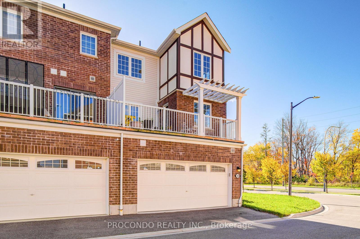4 Bedroom
4 Bathroom
2,000 - 2,500 ft2
Central Air Conditioning
Forced Air
$839,000
Bright Freehold End Unit Townhouse without Sidewalk. 4 bedrooms, 4 bathrooms, Double car garage (3 parking) .Approximate 2156 sq.ft (MPAC). Extra natural light and large windows.In-law suite with 3 pcs ensuite and large closet on ground floor. Hardwood floor in family room. Open concept dining room with a large balcony..Large primary bedroom with 3 pcs ensuite and large walk-in closet. Ideally located close to top-rated schools, parks, trails, shopping, dining, and with quick access to Highway 401, 412, and Whitby GO. (id:61476)
Property Details
|
MLS® Number
|
E12489132 |
|
Property Type
|
Single Family |
|
Community Name
|
Rural Whitby |
|
Features
|
Irregular Lot Size, Lane, In-law Suite |
|
Parking Space Total
|
3 |
Building
|
Bathroom Total
|
4 |
|
Bedrooms Above Ground
|
4 |
|
Bedrooms Total
|
4 |
|
Basement Type
|
None |
|
Construction Style Attachment
|
Attached |
|
Cooling Type
|
Central Air Conditioning |
|
Exterior Finish
|
Brick |
|
Flooring Type
|
Hardwood, Ceramic |
|
Foundation Type
|
Concrete |
|
Half Bath Total
|
1 |
|
Heating Fuel
|
Natural Gas |
|
Heating Type
|
Forced Air |
|
Stories Total
|
3 |
|
Size Interior
|
2,000 - 2,500 Ft2 |
|
Type
|
Row / Townhouse |
|
Utility Water
|
Municipal Water |
Parking
Land
|
Acreage
|
No |
|
Sewer
|
Sanitary Sewer |
|
Size Depth
|
64 Ft ,4 In |
|
Size Frontage
|
22 Ft ,9 In |
|
Size Irregular
|
22.8 X 64.4 Ft ; 21.15 X 64.38 X 22.76 X 22.79 X 31.56 |
|
Size Total Text
|
22.8 X 64.4 Ft ; 21.15 X 64.38 X 22.76 X 22.79 X 31.56 |
Rooms
| Level |
Type |
Length |
Width |
Dimensions |
|
Third Level |
Bedroom 2 |
3.6 m |
2.4 m |
3.6 m x 2.4 m |
|
Third Level |
Bedroom 3 |
3.6 m |
2.4 m |
3.6 m x 2.4 m |
|
Third Level |
Primary Bedroom |
3.6 m |
3.6 m |
3.6 m x 3.6 m |
|
Main Level |
Family Room |
5.7 m |
3.9 m |
5.7 m x 3.9 m |
|
Main Level |
Dining Room |
3.6 m |
2.7 m |
3.6 m x 2.7 m |
|
Main Level |
Kitchen |
3.9 m |
3.6 m |
3.9 m x 3.6 m |
|
Main Level |
Laundry Room |
2.2 m |
2 m |
2.2 m x 2 m |
|
Ground Level |
Bedroom 4 |
3.9 m |
3.3 m |
3.9 m x 3.3 m |


