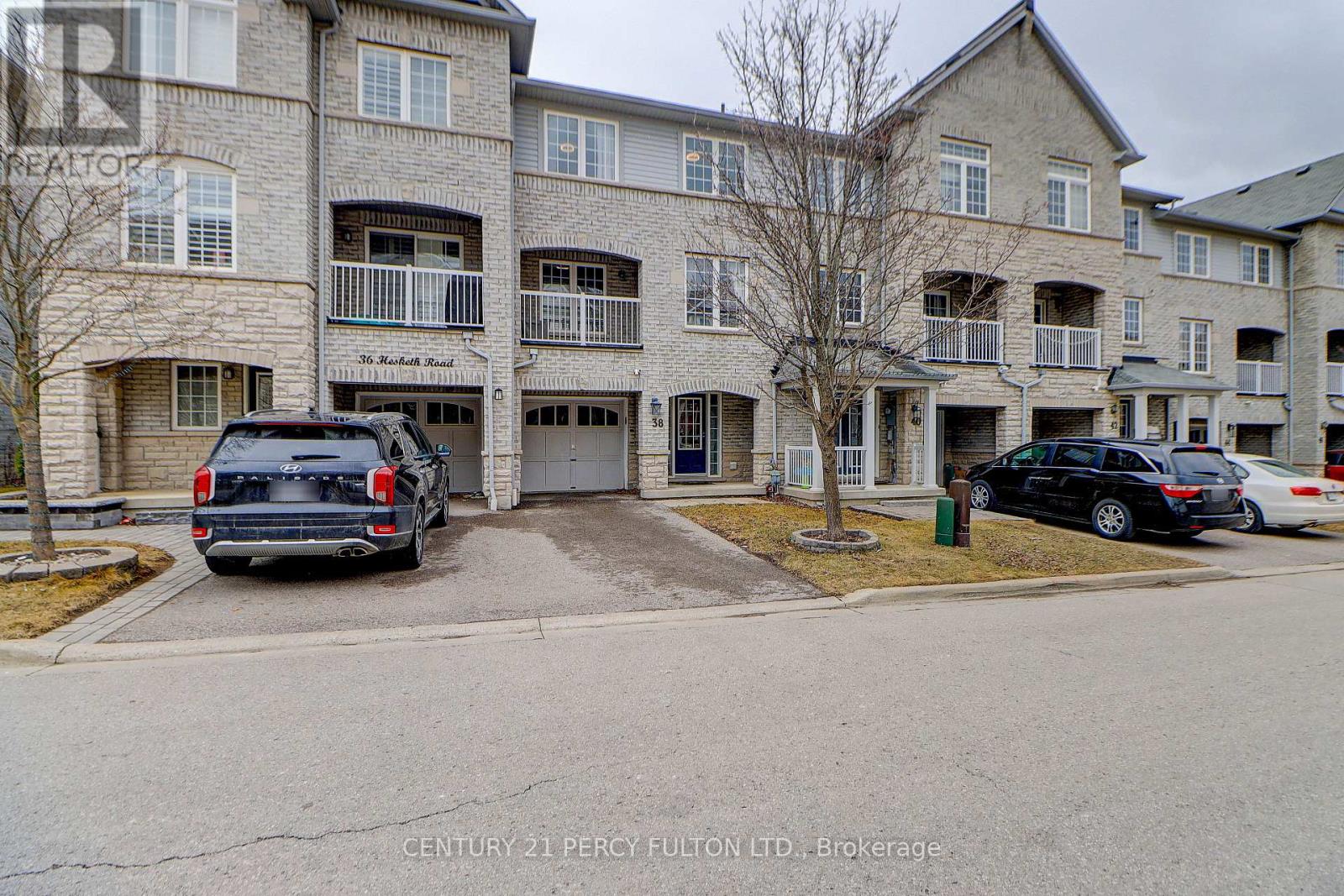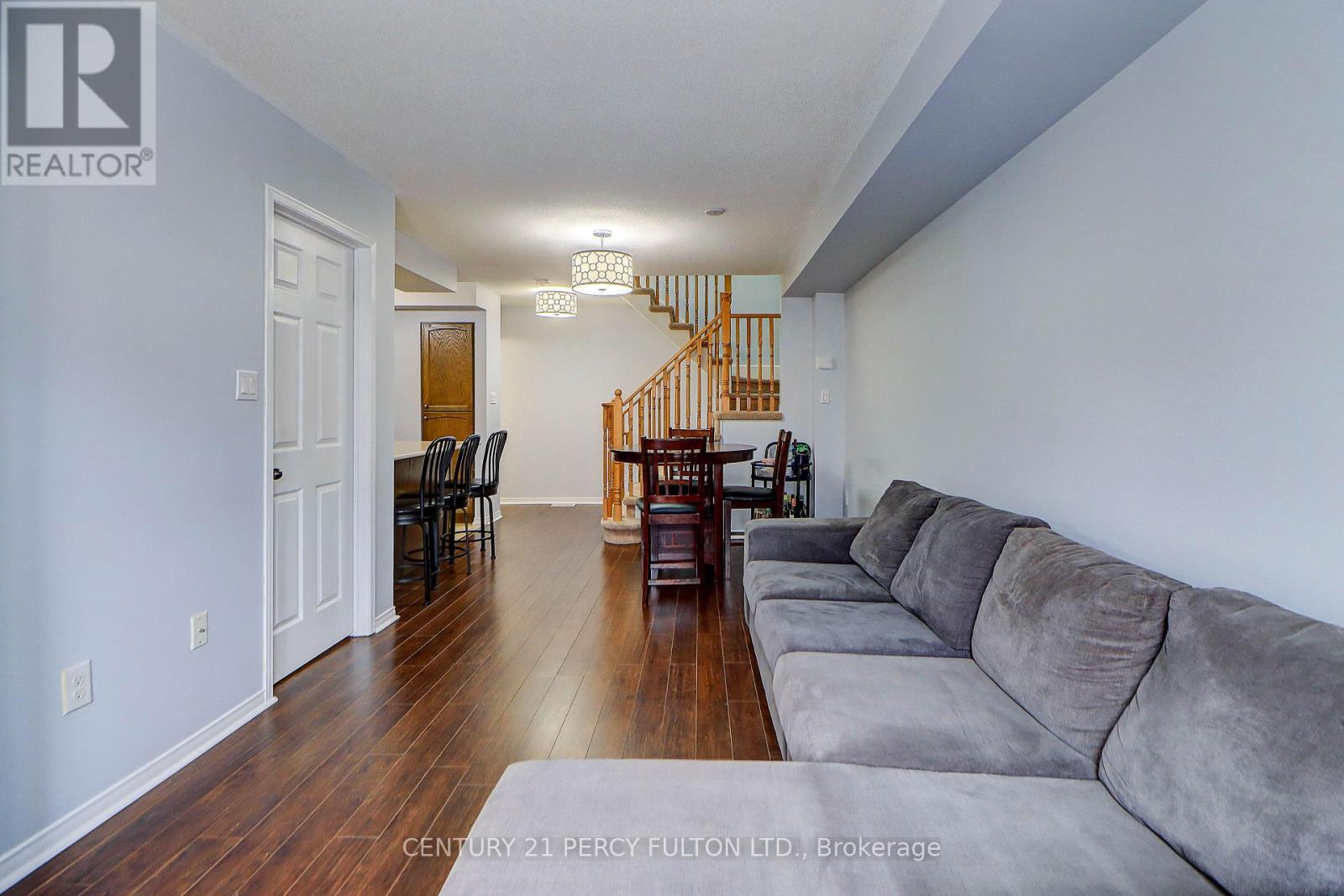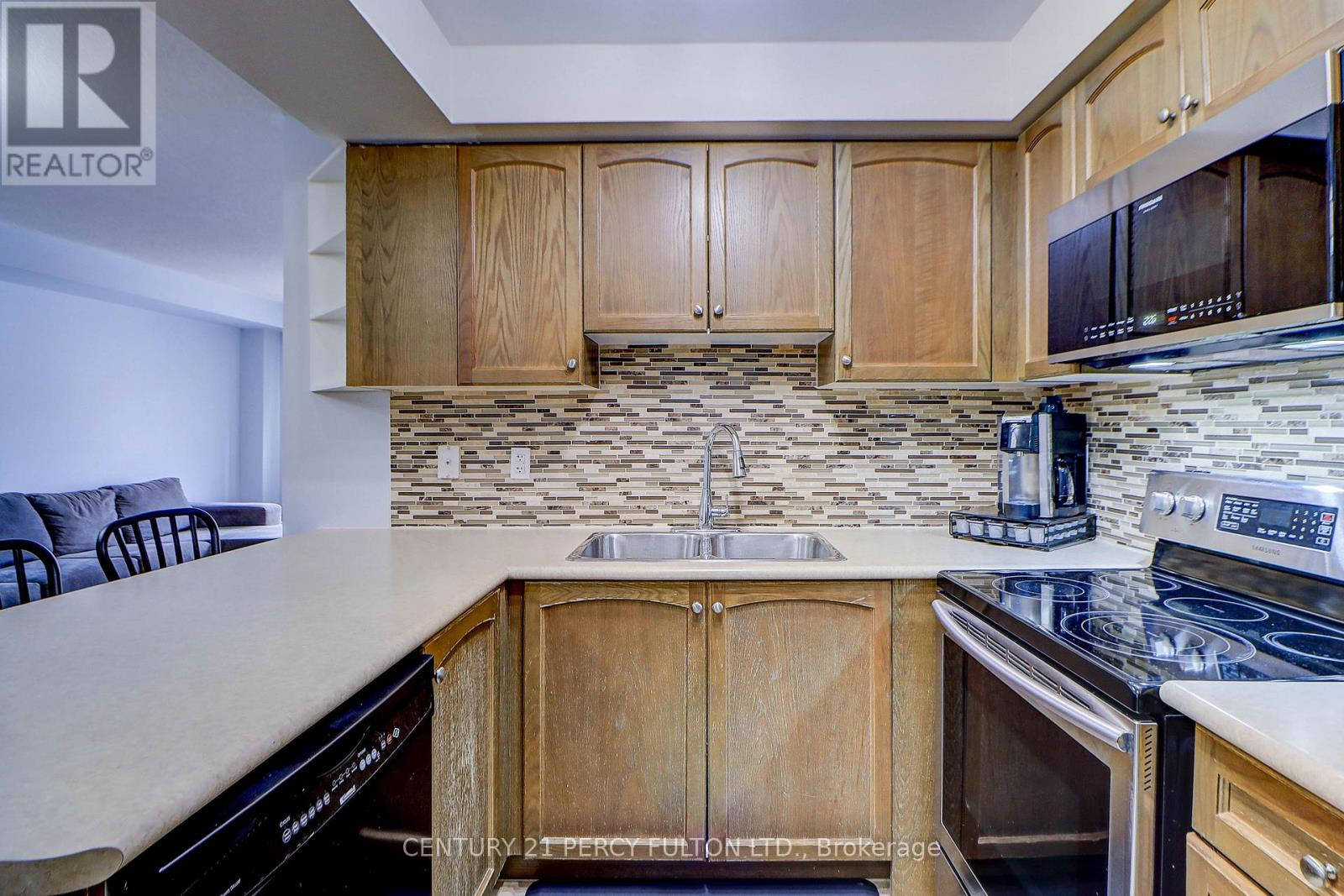38 Hesketh Road Ajax, Ontario L1Z 0K8
3 Bedroom
3 Bathroom
Central Air Conditioning
Forced Air
$699,900
Freehold townhouse no maintenance fees. Welcome to 38 Hesketh Rd - This well cared home offers 2 bedrooms plus den (can be used as an office or 3rd bedroom). 2 1/2 baths laminate flooring, LR/Dr upstairs hallway and bedrooms S/S appliances in kitchen, breakfast bar, W/O to balcony from living room, powder room, prim B/R offers 4pc ensuite and W/I closet. No sidewalk parking for 3 vehicles. Access from house to garage walk to kids park and public transport. Mins away to shopping, schools, HWY 401/412/407 (id:61476)
Open House
This property has open houses!
March
30
Sunday
Starts at:
2:00 pm
Ends at:4:00 pm
Property Details
| MLS® Number | E12042698 |
| Property Type | Single Family |
| Community Name | Central East |
| Amenities Near By | Public Transit |
| Community Features | School Bus |
| Parking Space Total | 3 |
Building
| Bathroom Total | 3 |
| Bedrooms Above Ground | 2 |
| Bedrooms Below Ground | 1 |
| Bedrooms Total | 3 |
| Appliances | Dishwasher, Dryer, Garage Door Opener, Microwave, Stove, Washer, Window Coverings, Refrigerator |
| Basement Development | Unfinished |
| Basement Type | N/a (unfinished) |
| Construction Style Attachment | Attached |
| Cooling Type | Central Air Conditioning |
| Exterior Finish | Brick |
| Flooring Type | Laminate |
| Half Bath Total | 1 |
| Heating Fuel | Natural Gas |
| Heating Type | Forced Air |
| Stories Total | 3 |
| Type | Row / Townhouse |
| Utility Water | Municipal Water |
Parking
| Attached Garage | |
| Garage |
Land
| Acreage | No |
| Land Amenities | Public Transit |
| Sewer | Sanitary Sewer |
| Size Depth | 42 Ft ,7 In |
| Size Frontage | 20 Ft |
| Size Irregular | 20.01 X 42.65 Ft |
| Size Total Text | 20.01 X 42.65 Ft |
Rooms
| Level | Type | Length | Width | Dimensions |
|---|---|---|---|---|
| Lower Level | Family Room | 8.66 m | 9.65 m | 8.66 m x 9.65 m |
| Main Level | Living Room | 9.97 m | 20.67 m | 9.97 m x 20.67 m |
| Main Level | Dining Room | 9.97 m | 20.67 m | 9.97 m x 20.67 m |
| Main Level | Kitchen | 8.99 m | 9.32 m | 8.99 m x 9.32 m |
| Main Level | Den | 8.99 m | 8.3 m | 8.99 m x 8.3 m |
| Upper Level | Primary Bedroom | 9.97 m | 14.01 m | 9.97 m x 14.01 m |
| Upper Level | Bedroom 2 | 8.99 m | 10.99 m | 8.99 m x 10.99 m |
Contact Us
Contact us for more information


























