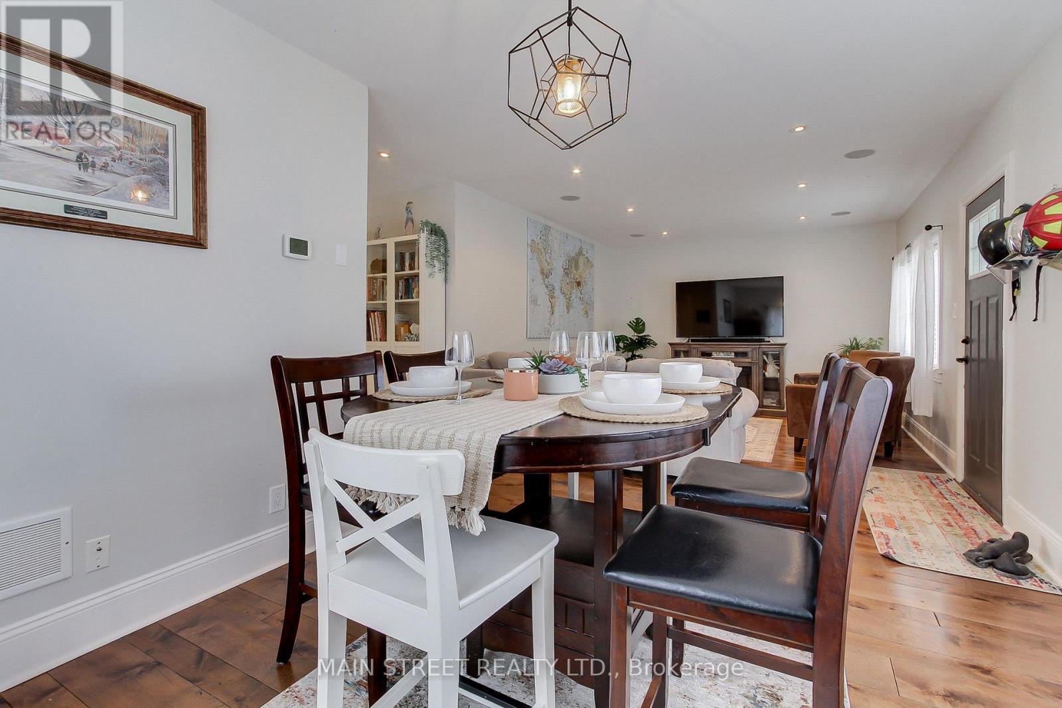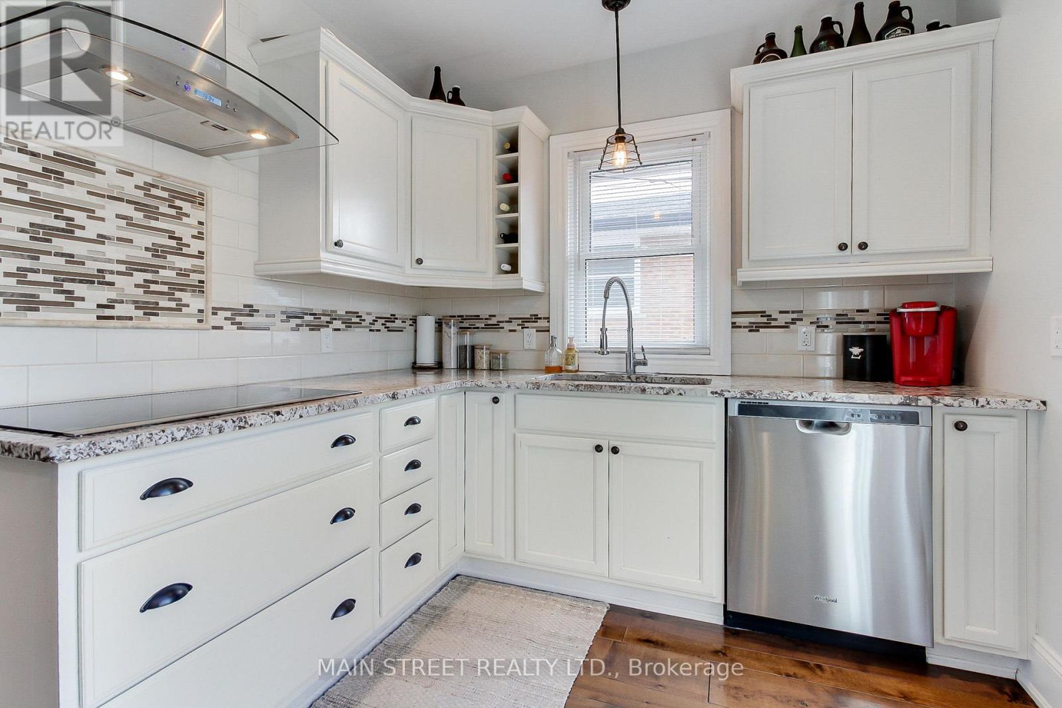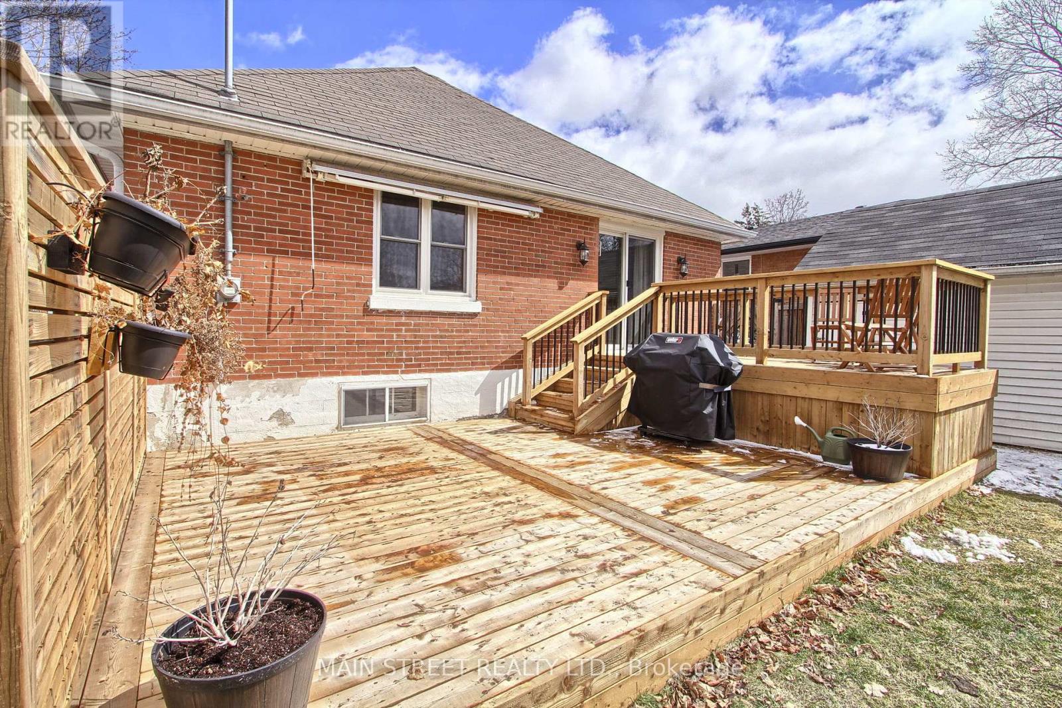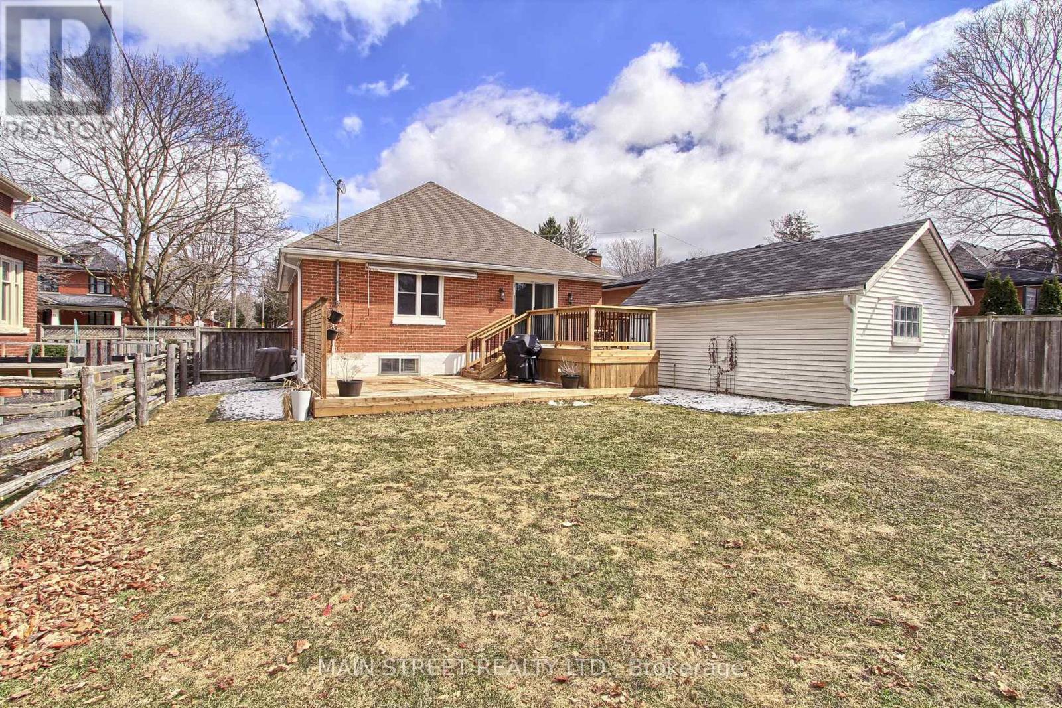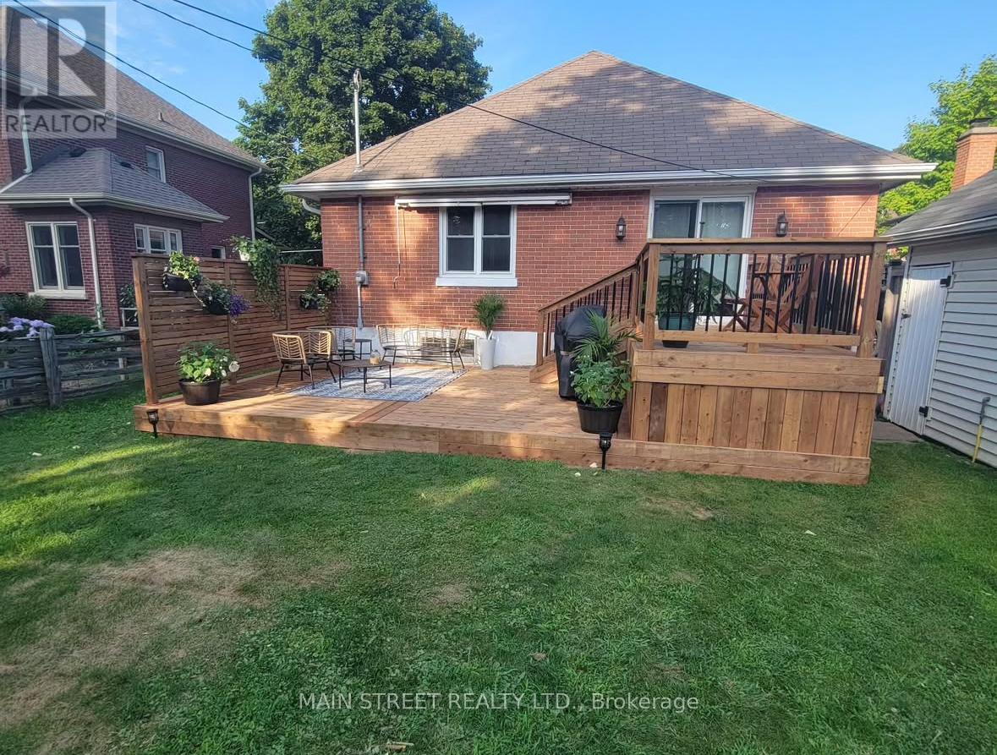2 Bedroom
1 Bathroom
Bungalow
Fireplace
Central Air Conditioning
Forced Air
$789,900
This charming 2-bedroom brick bungalow offers the perfect blend of comfort and style in the sought-after town of Uxbridge. Known for being the trail capital of Canada, small-town charm and great schools, Uxbridge is a highly desirable community. The custom kitchen features an induction cooktop, granite countertops, a tiled backsplash, and modern pot lights, with hardwood floors throughout. The living room comes equipped with built-in speakers, enhancing your entertainment experience. Additional features include a detached heated garage, an upgraded bathroom, and a cozy gas fireplace. Enjoy outdoor living with a spacious backyard, a deck, a large driveway, and a gas hook-up for your BBQ. Located near schools, parks, restaurants, walking trails, and a community centre, this home offers ultimate convenience. Just 1 hour from Toronto and 15 minutes to the 407, this move-in-ready bungalow provides a perfect retreat for those looking for a cozy, two-bedroom home in a highly sought-after location. (id:61476)
Property Details
|
MLS® Number
|
N12046962 |
|
Property Type
|
Single Family |
|
Community Name
|
Uxbridge |
|
Parking Space Total
|
5 |
|
Structure
|
Deck |
Building
|
Bathroom Total
|
1 |
|
Bedrooms Above Ground
|
2 |
|
Bedrooms Total
|
2 |
|
Amenities
|
Fireplace(s) |
|
Appliances
|
Water Heater, Water Softener |
|
Architectural Style
|
Bungalow |
|
Basement Development
|
Unfinished |
|
Basement Type
|
N/a (unfinished) |
|
Construction Style Attachment
|
Detached |
|
Cooling Type
|
Central Air Conditioning |
|
Exterior Finish
|
Brick |
|
Fireplace Present
|
Yes |
|
Foundation Type
|
Poured Concrete |
|
Heating Fuel
|
Natural Gas |
|
Heating Type
|
Forced Air |
|
Stories Total
|
1 |
|
Type
|
House |
|
Utility Water
|
Municipal Water |
Parking
Land
|
Acreage
|
No |
|
Sewer
|
Sanitary Sewer |
|
Size Depth
|
101 Ft ,6 In |
|
Size Frontage
|
50 Ft |
|
Size Irregular
|
50.02 X 101.55 Ft |
|
Size Total Text
|
50.02 X 101.55 Ft |
Rooms
| Level |
Type |
Length |
Width |
Dimensions |
|
Main Level |
Living Room |
4.2 m |
3.8 m |
4.2 m x 3.8 m |
|
Main Level |
Dining Room |
4.2 m |
3.2 m |
4.2 m x 3.2 m |
|
Main Level |
Kitchen |
4.1 m |
2.5 m |
4.1 m x 2.5 m |
|
Main Level |
Bedroom |
3.1 m |
4.1 m |
3.1 m x 4.1 m |
|
Main Level |
Bedroom 2 |
4.1 m |
3 m |
4.1 m x 3 m |
|
Main Level |
Bathroom |
2.3 m |
2.2 m |
2.3 m x 2.2 m |

















