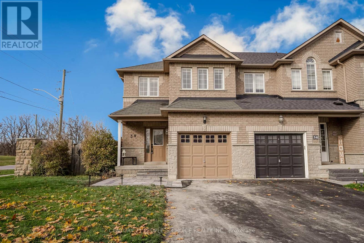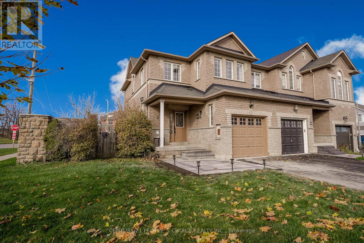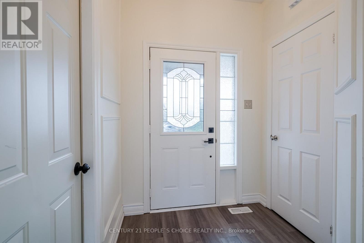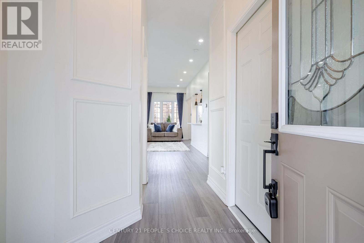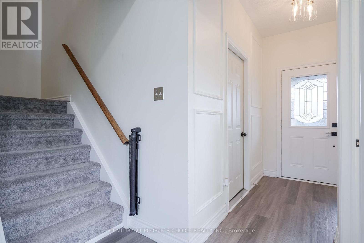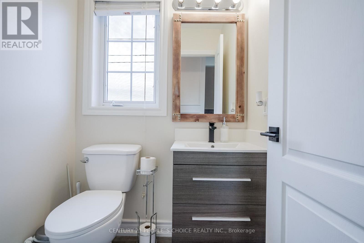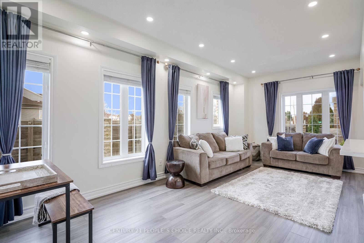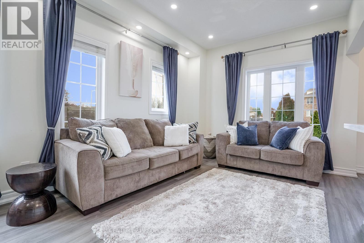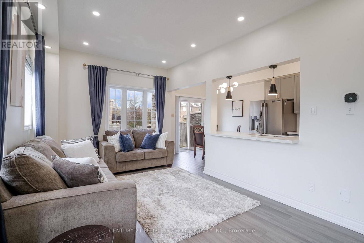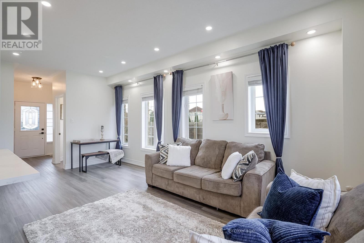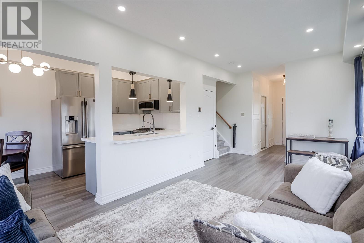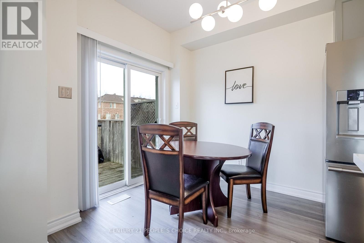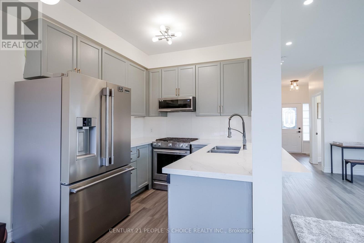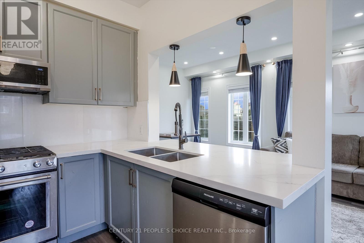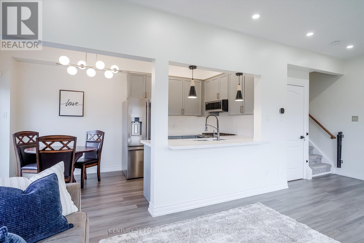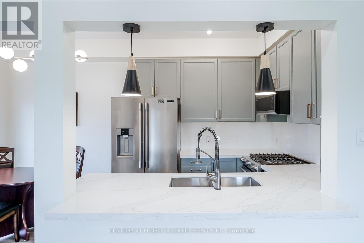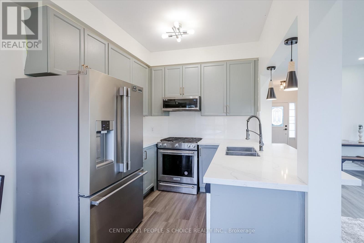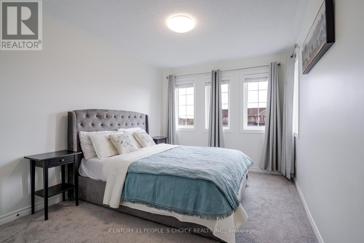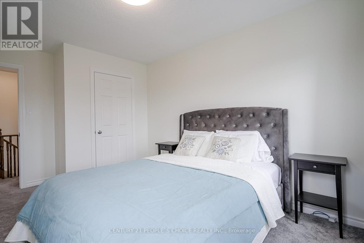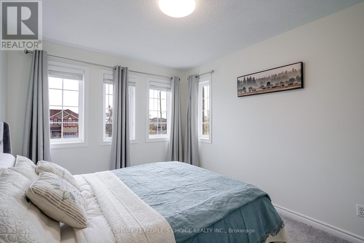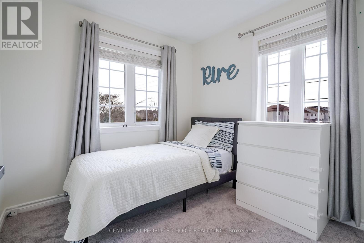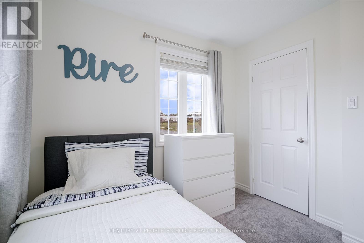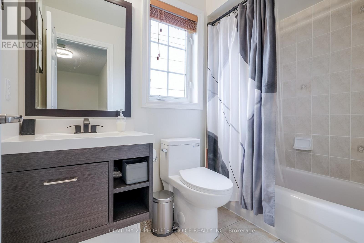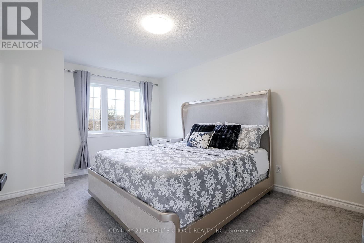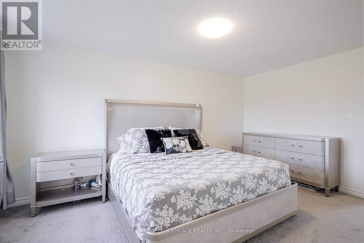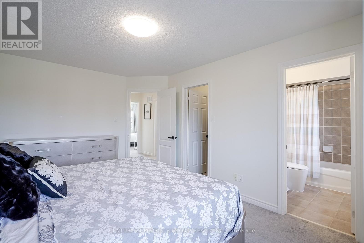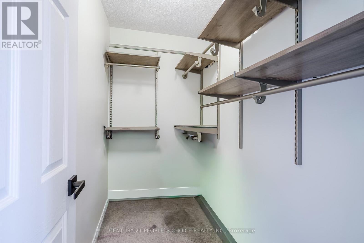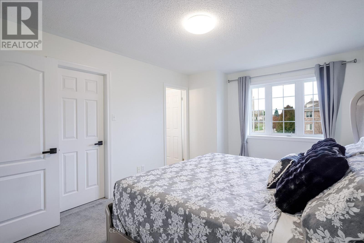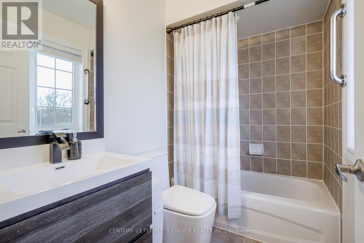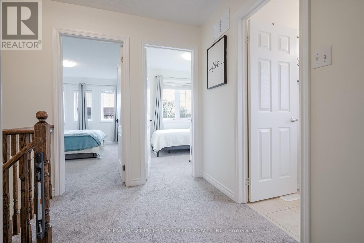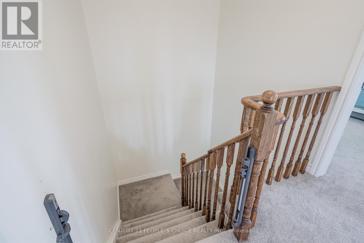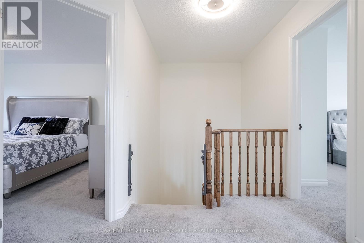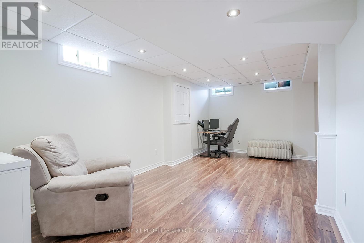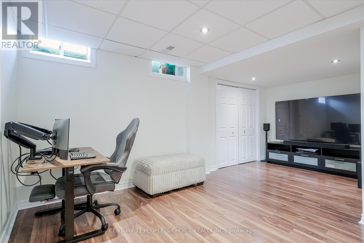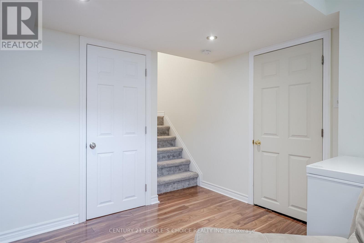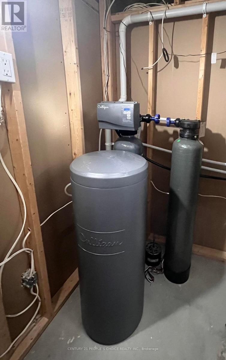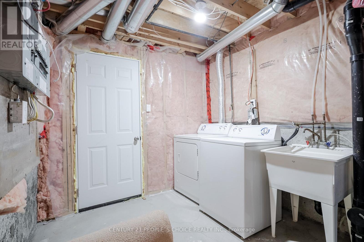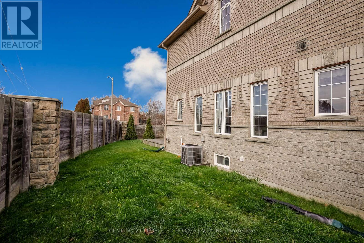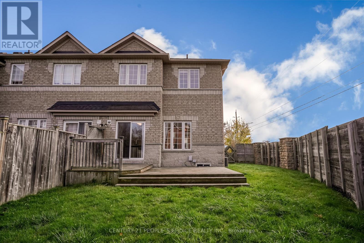3 Bedroom
3 Bathroom
1,100 - 1,500 ft2
Central Air Conditioning
Forced Air
$758,000
Offering 38 Taft Place, a bright and inviting end-unit freehold townhome in highly desired North Bowmanville. This well-maintained home features 3 bedrooms, 3 bathrooms, and 9-foot ceilings on the open-concept main floor. The upgraded eat-in kitchen showcases granite countertops, stainless steel appliances and a smooth flow into the living area. The finished basement offers a spacious rec room for added versatility. Outside, enjoy an oversized yard with extra side space, a lovely deck and a newly built stone-front porch that enhances the main entrance appeal. The upper level includes a generous primary suite with a walk-in closet and 4-piece ensuite, plus two additional bedrooms and a second full bathroom. (id:61476)
Property Details
|
MLS® Number
|
E12549488 |
|
Property Type
|
Single Family |
|
Community Name
|
Bowmanville |
|
Features
|
Cul-de-sac |
|
Parking Space Total
|
4 |
|
Structure
|
Deck |
Building
|
Bathroom Total
|
3 |
|
Bedrooms Above Ground
|
3 |
|
Bedrooms Total
|
3 |
|
Age
|
16 To 30 Years |
|
Amenities
|
Separate Electricity Meters |
|
Appliances
|
Central Vacuum, Water Heater, Water Softener, Dishwasher, Dryer, Stove, Washer, Refrigerator |
|
Basement Development
|
Finished |
|
Basement Type
|
N/a (finished) |
|
Construction Style Attachment
|
Attached |
|
Cooling Type
|
Central Air Conditioning |
|
Exterior Finish
|
Brick |
|
Fire Protection
|
Smoke Detectors |
|
Flooring Type
|
Laminate, Carpeted |
|
Foundation Type
|
Concrete |
|
Half Bath Total
|
1 |
|
Heating Fuel
|
Natural Gas |
|
Heating Type
|
Forced Air |
|
Stories Total
|
2 |
|
Size Interior
|
1,100 - 1,500 Ft2 |
|
Type
|
Row / Townhouse |
|
Utility Water
|
Municipal Water |
Parking
Land
|
Acreage
|
No |
|
Fence Type
|
Fenced Yard |
|
Sewer
|
Sanitary Sewer |
|
Size Depth
|
103 Ft ,10 In |
|
Size Frontage
|
39 Ft ,6 In |
|
Size Irregular
|
39.5 X 103.9 Ft ; 22.14 X51.05 X65.50x 39.49 X113.94 Ft |
|
Size Total Text
|
39.5 X 103.9 Ft ; 22.14 X51.05 X65.50x 39.49 X113.94 Ft |
Rooms
| Level |
Type |
Length |
Width |
Dimensions |
|
Second Level |
Primary Bedroom |
4.91 m |
3.29 m |
4.91 m x 3.29 m |
|
Second Level |
Bedroom 2 |
3.75 m |
2.99 m |
3.75 m x 2.99 m |
|
Second Level |
Bedroom 3 |
2.63 m |
2.6 m |
2.63 m x 2.6 m |
|
Basement |
Recreational, Games Room |
6.3 m |
5.3 m |
6.3 m x 5.3 m |
|
Basement |
Laundry Room |
2.54 m |
2.51 m |
2.54 m x 2.51 m |
|
Main Level |
Living Room |
6.15 m |
3.1 m |
6.15 m x 3.1 m |
|
Main Level |
Dining Room |
6.15 m |
3.1 m |
6.15 m x 3.1 m |
|
Main Level |
Kitchen |
4.65 m |
2.47 m |
4.65 m x 2.47 m |
|
Main Level |
Eating Area |
4.65 m |
2.47 m |
4.65 m x 2.47 m |


