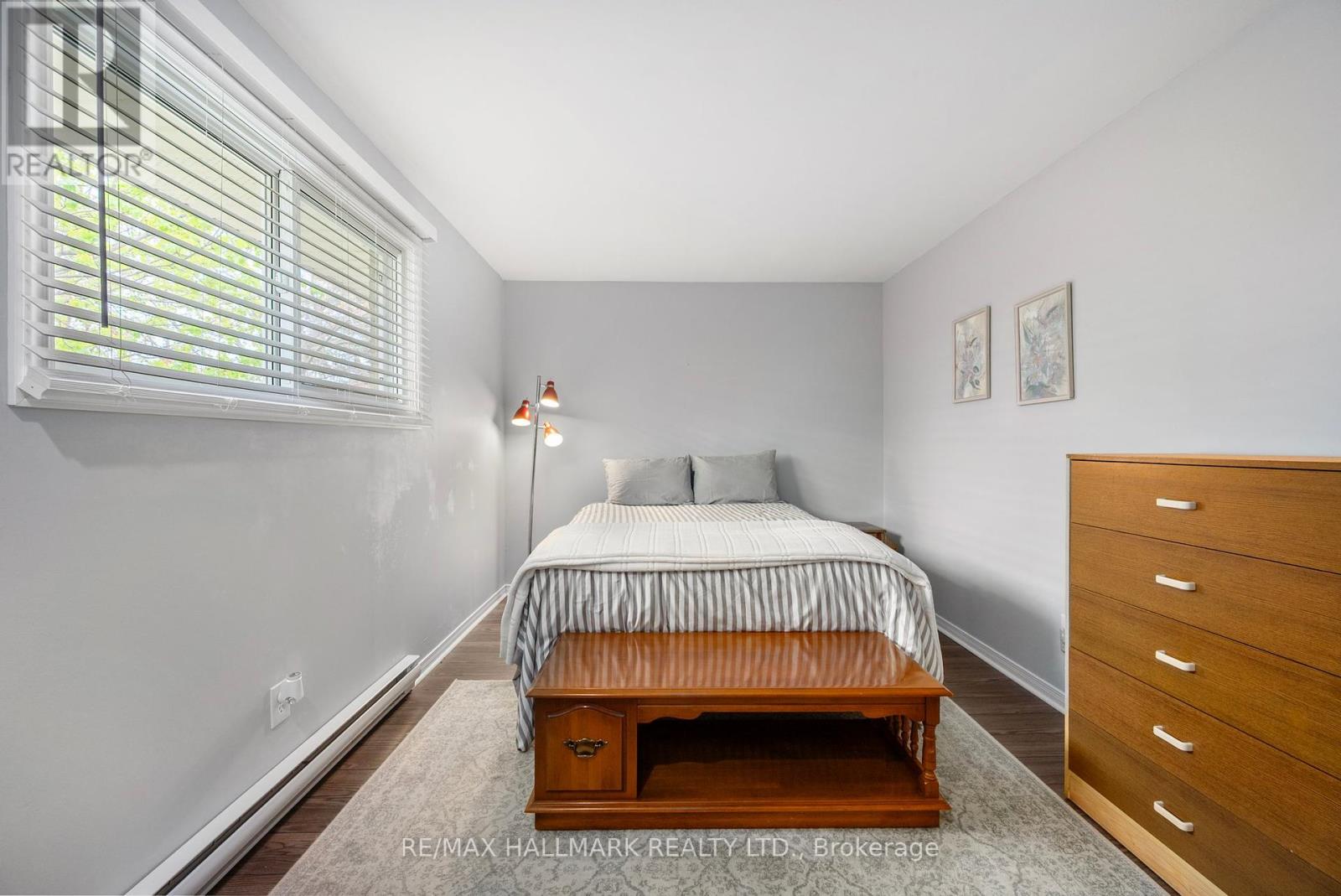5 Bedroom
2 Bathroom
700 - 1,100 ft2
Raised Bungalow
Wall Unit
Radiant Heat
$779,900
This spacious and well-maintained 3+2 bedroom, 2 bathroom bungalow in Oshawa offers exceptional value and flexibility for families, multi-generational living, or investment potential. The main floor is anchored by a bright, open-concept living room featuring dramatic floor-to-ceiling windows that flood the space with natural light. The kitchen and dining area includes tile flooring, sleek modern appliances, and an abundance of cabinetry making it as functional as it is stylish. Three comfortable bedrooms on the main level offer ample space for your whole family. The fully finished basement expands the homes livable space with two additional bedrooms, a full 4-piece bathroom, and a generous lower-level living room with a walkout to the backyard perfect for in-laws, guests, or rental income. Outside, the private, fenced backyard is both cozy and spacious, offering plenty of room for outdoor entertaining, gardening, or quiet relaxation. Set on a quiet court near schools, parks, and local amenities, and just a 10-minute drive from central Oshawa, this home combines comfort, convenience, and long-term potential in a family-friendly neighbourhood. (id:61476)
Property Details
|
MLS® Number
|
E12136233 |
|
Property Type
|
Single Family |
|
Neigbourhood
|
Centennial |
|
Community Name
|
Centennial |
|
Parking Space Total
|
4 |
Building
|
Bathroom Total
|
2 |
|
Bedrooms Above Ground
|
3 |
|
Bedrooms Below Ground
|
2 |
|
Bedrooms Total
|
5 |
|
Appliances
|
Dishwasher, Dryer, Freezer, Stove, Washer, Refrigerator |
|
Architectural Style
|
Raised Bungalow |
|
Basement Development
|
Finished |
|
Basement Features
|
Walk Out |
|
Basement Type
|
N/a (finished) |
|
Construction Style Attachment
|
Detached |
|
Cooling Type
|
Wall Unit |
|
Exterior Finish
|
Brick |
|
Flooring Type
|
Laminate, Tile, Carpeted |
|
Foundation Type
|
Concrete |
|
Heating Fuel
|
Electric |
|
Heating Type
|
Radiant Heat |
|
Stories Total
|
1 |
|
Size Interior
|
700 - 1,100 Ft2 |
|
Type
|
House |
|
Utility Water
|
Municipal Water |
Parking
Land
|
Acreage
|
No |
|
Sewer
|
Sanitary Sewer |
|
Size Depth
|
117 Ft ,1 In |
|
Size Frontage
|
45 Ft |
|
Size Irregular
|
45 X 117.1 Ft |
|
Size Total Text
|
45 X 117.1 Ft |
Rooms
| Level |
Type |
Length |
Width |
Dimensions |
|
Basement |
Bedroom 3 |
4.32 m |
3.51 m |
4.32 m x 3.51 m |
|
Basement |
Bedroom 4 |
2.82 m |
3.58 m |
2.82 m x 3.58 m |
|
Basement |
Recreational, Games Room |
3.47 m |
8.46 m |
3.47 m x 8.46 m |
|
Basement |
Utility Room |
5.23 m |
2.85 m |
5.23 m x 2.85 m |
|
Main Level |
Living Room |
5.06 m |
3.49 m |
5.06 m x 3.49 m |
|
Main Level |
Bedroom |
2.54 m |
3.49 m |
2.54 m x 3.49 m |
|
Main Level |
Primary Bedroom |
3.02 m |
4.62 m |
3.02 m x 4.62 m |
|
Main Level |
Bedroom 2 |
4.29 m |
3.16 m |
4.29 m x 3.16 m |
|
Main Level |
Bathroom |
1.59 m |
2.86 m |
1.59 m x 2.86 m |
|
Main Level |
Kitchen |
2.86 m |
4.75 m |
2.86 m x 4.75 m |











































