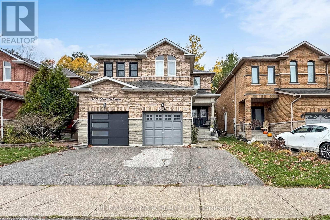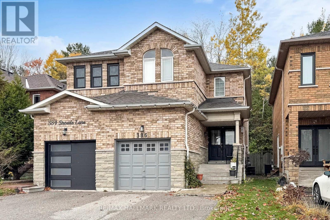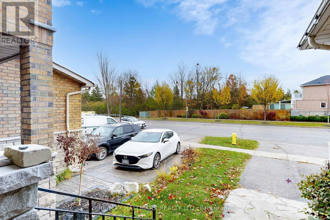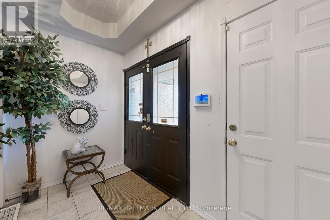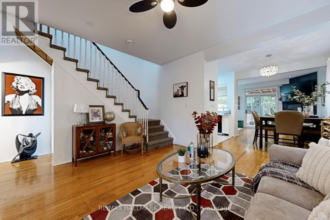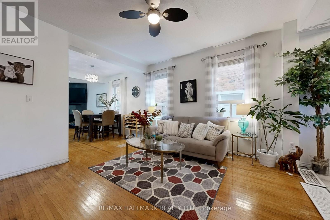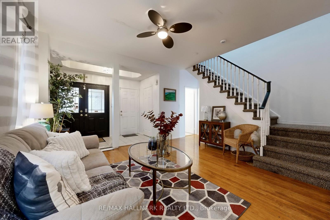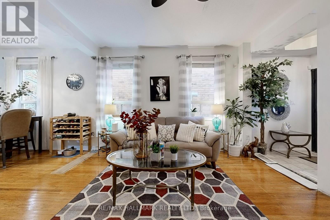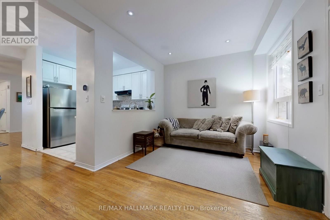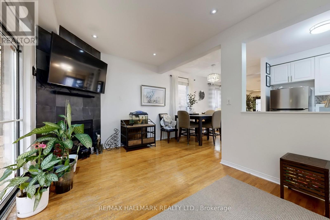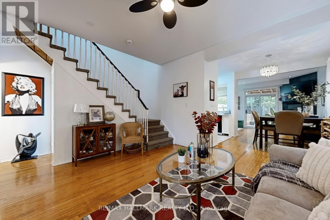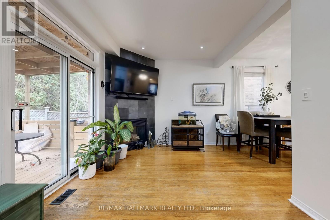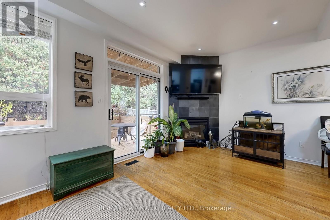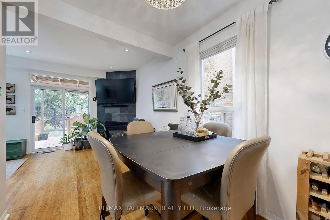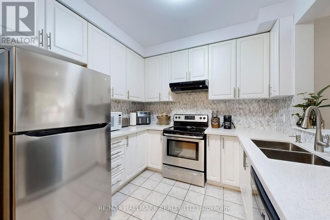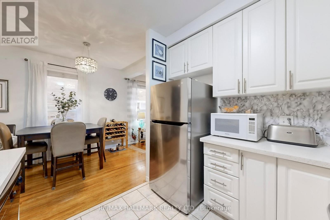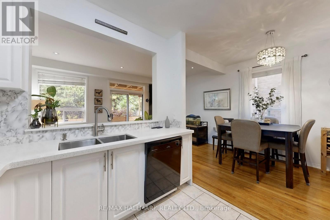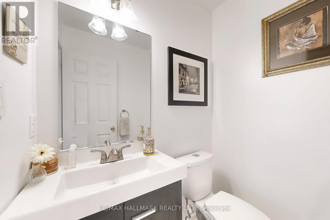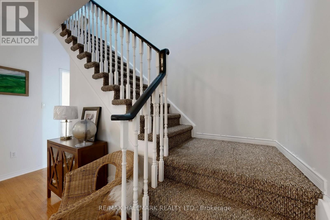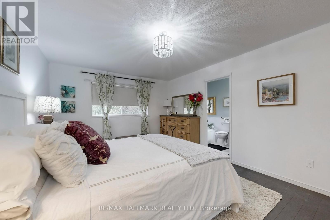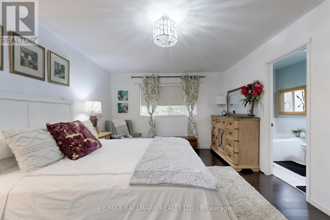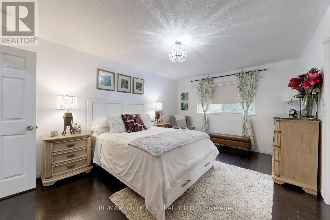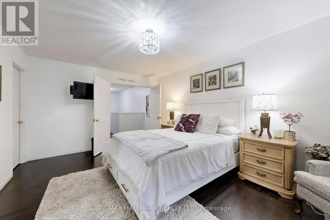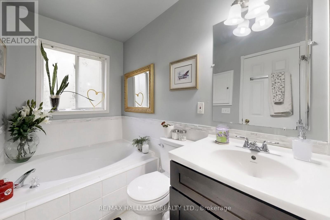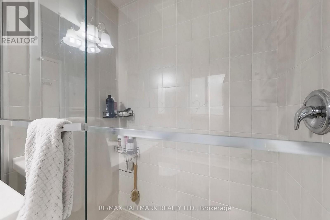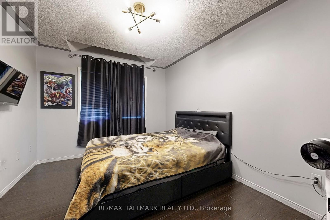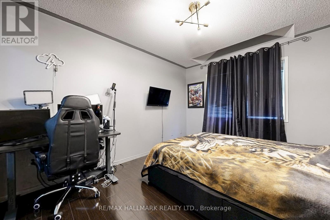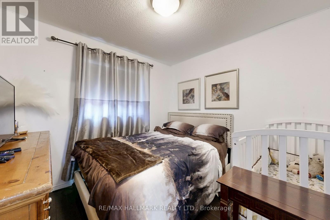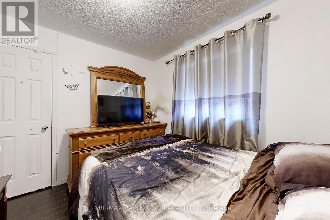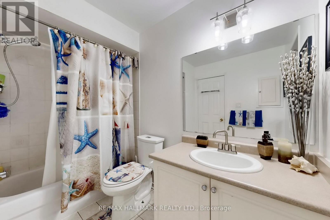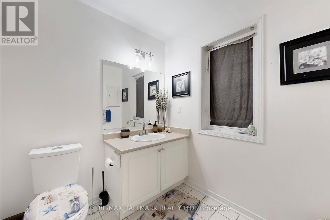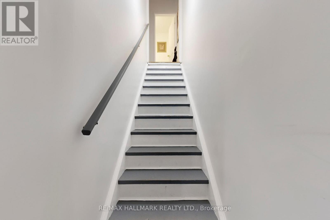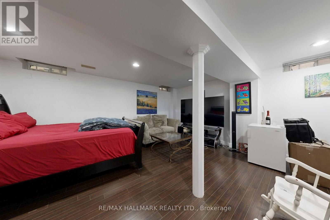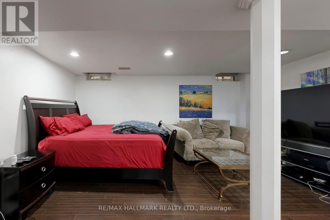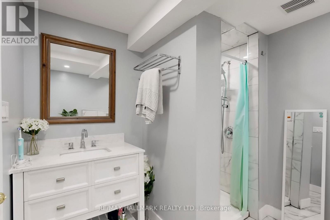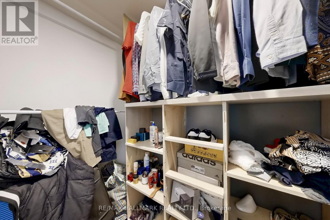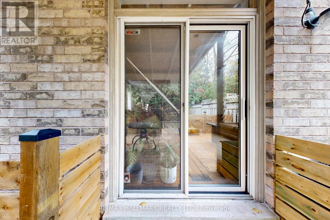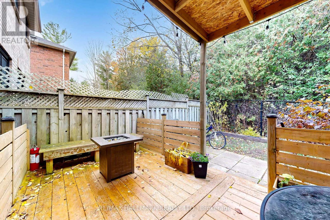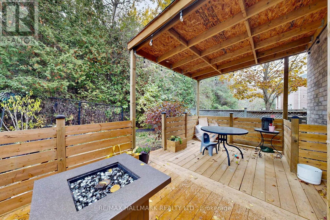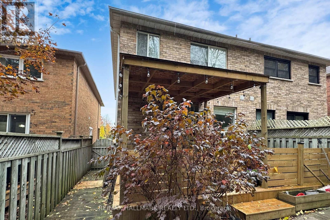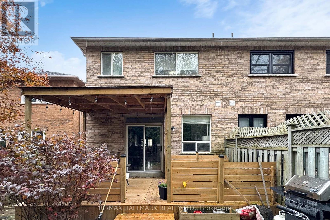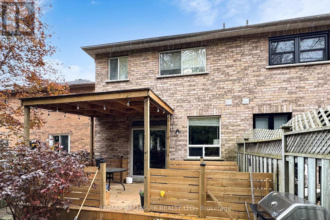4 Bedroom
4 Bathroom
1,500 - 2,000 ft2
Fireplace
Central Air Conditioning
Forced Air
$799,900
Welcome to this beautifully updated all-brick semi in one of Pickering's most desirable family neighbourhoods. Backing onto scenic Altona Forest, this 3+1 bedroom, 3.5 bath home blends modern comfort with natural serenity. The bright, open-concept main floor features a spacious living and dining area with forest views and a modern kitchen showcasing quartz countertops, stainless steel appliances, and stylish cabinetry-perfect for everyday family living and entertaining. A convenient 2-piece bath and warm finishes complete the inviting main level. Upstairs, enjoy a generous primary suite with a spa-inspired ensuite, plus two additional bedrooms and an updated 4-piece bath. The fully finished basement adds flexibility with a large recreation space, extra bedroom or office, and a full bath-ideal for guests or growing families. Step outside to your brand-new wood deck and private backyard oasis with forest views-a perfect space for barbecues, relaxing, or watching the kids play. Additional highlights include a single-car garage with opener, driveway parking for 3 cars, and a fantastic lot size of 22.68 x 107 feet. Located in the heart of Amberlea, this move-in-ready home is close to top-rated schools, trails, parks, shopping, restaurants, the hospital, and easy access to Highway 401, Kingston Rd, and Port Union. All you have to do is move in and enjoy the perfect blend of nature, comfort, and community living in one of Pickering's most sought-after neighbourhoods! (id:61476)
Property Details
|
MLS® Number
|
E12506600 |
|
Property Type
|
Single Family |
|
Community Name
|
Highbush |
|
Amenities Near By
|
Schools, Public Transit |
|
Community Features
|
Community Centre |
|
Features
|
Wooded Area, Backs On Greenbelt |
|
Parking Space Total
|
3 |
Building
|
Bathroom Total
|
4 |
|
Bedrooms Above Ground
|
3 |
|
Bedrooms Below Ground
|
1 |
|
Bedrooms Total
|
4 |
|
Appliances
|
Water Heater, Garage Door Opener Remote(s), Dishwasher, Dryer, Stove, Washer, Refrigerator |
|
Basement Development
|
Finished |
|
Basement Type
|
N/a (finished) |
|
Construction Style Attachment
|
Semi-detached |
|
Cooling Type
|
Central Air Conditioning |
|
Exterior Finish
|
Brick |
|
Fireplace Present
|
Yes |
|
Fireplace Total
|
1 |
|
Flooring Type
|
Ceramic, Hardwood, Laminate |
|
Foundation Type
|
Poured Concrete |
|
Half Bath Total
|
1 |
|
Heating Fuel
|
Natural Gas |
|
Heating Type
|
Forced Air |
|
Stories Total
|
2 |
|
Size Interior
|
1,500 - 2,000 Ft2 |
|
Type
|
House |
|
Utility Water
|
Municipal Water |
Parking
Land
|
Acreage
|
No |
|
Land Amenities
|
Schools, Public Transit |
|
Sewer
|
Sanitary Sewer |
|
Size Depth
|
107 Ft |
|
Size Frontage
|
22 Ft ,8 In |
|
Size Irregular
|
22.7 X 107 Ft |
|
Size Total Text
|
22.7 X 107 Ft |
Rooms
| Level |
Type |
Length |
Width |
Dimensions |
|
Second Level |
Primary Bedroom |
5 m |
3.6 m |
5 m x 3.6 m |
|
Second Level |
Bedroom 2 |
4.65 m |
3.34 m |
4.65 m x 3.34 m |
|
Second Level |
Bedroom 3 |
3 m |
2.87 m |
3 m x 2.87 m |
|
Basement |
Recreational, Games Room |
6 m |
5 m |
6 m x 5 m |
|
Main Level |
Kitchen |
2.37 m |
2.33 m |
2.37 m x 2.33 m |
|
Main Level |
Dining Room |
4.18 m |
3.9 m |
4.18 m x 3.9 m |
|
Main Level |
Living Room |
4.18 m |
3.9 m |
4.18 m x 3.9 m |
|
Main Level |
Family Room |
5.1 m |
3.4 m |
5.1 m x 3.4 m |


