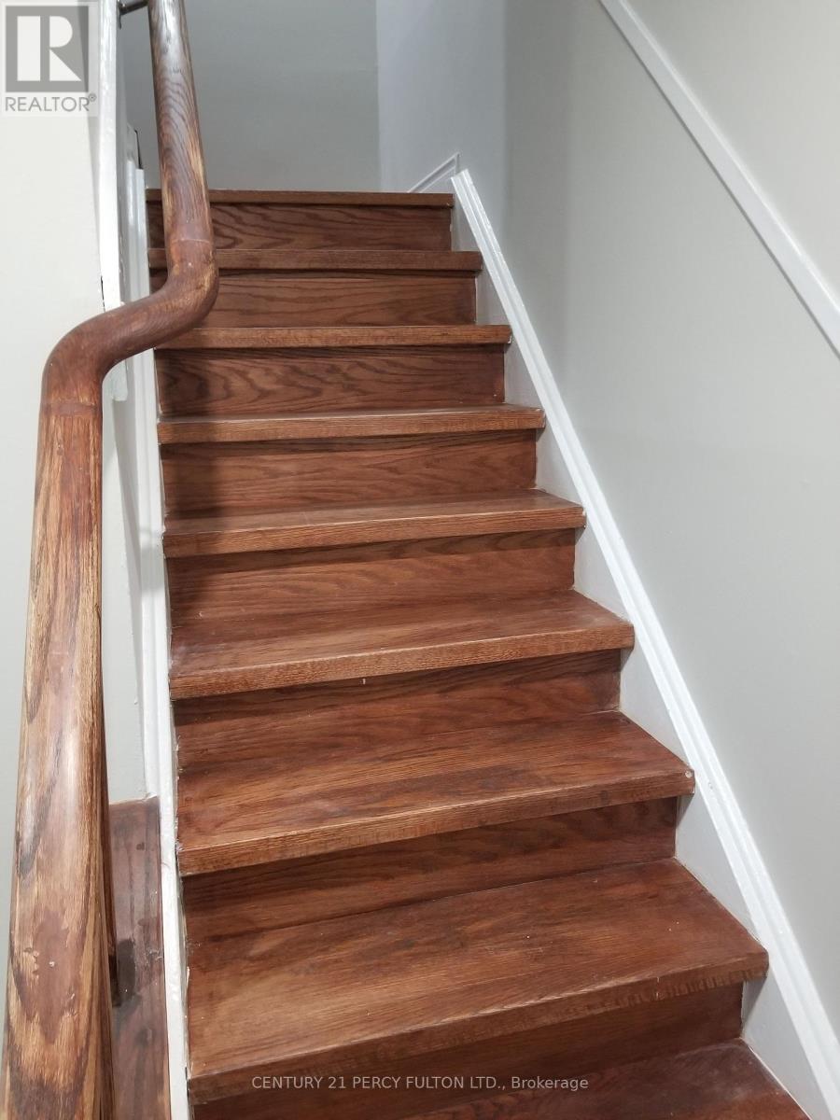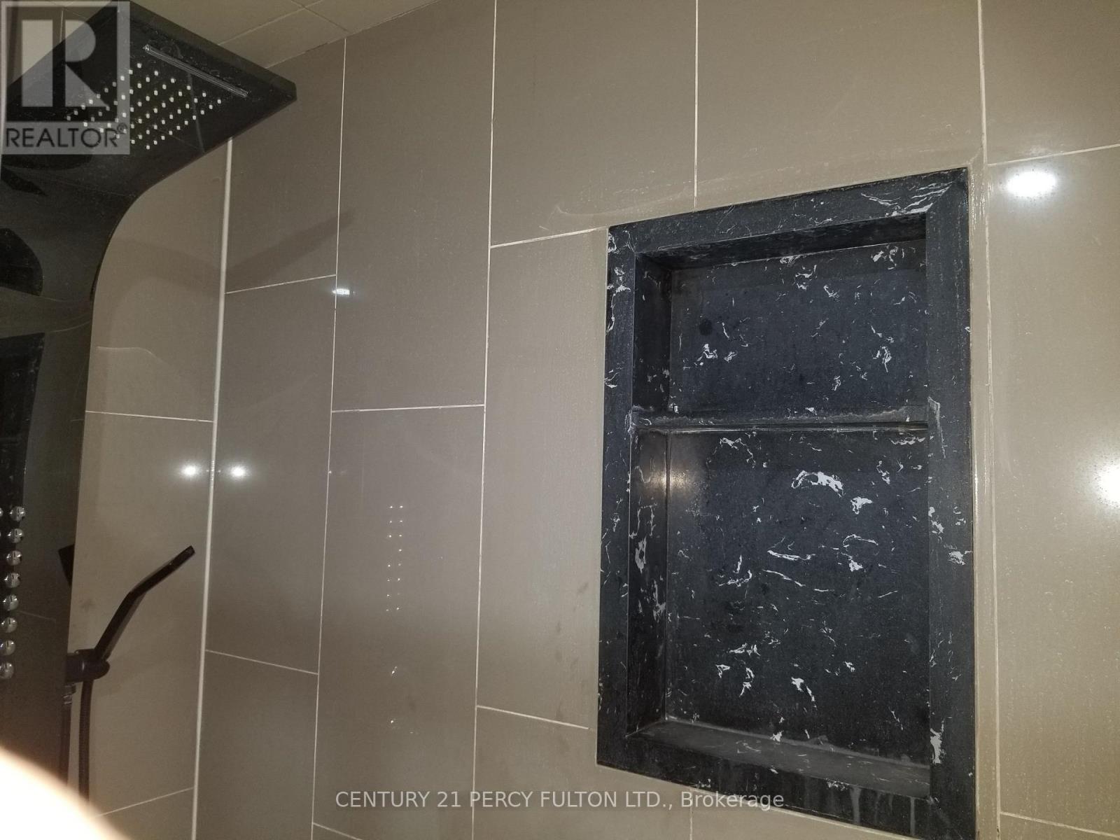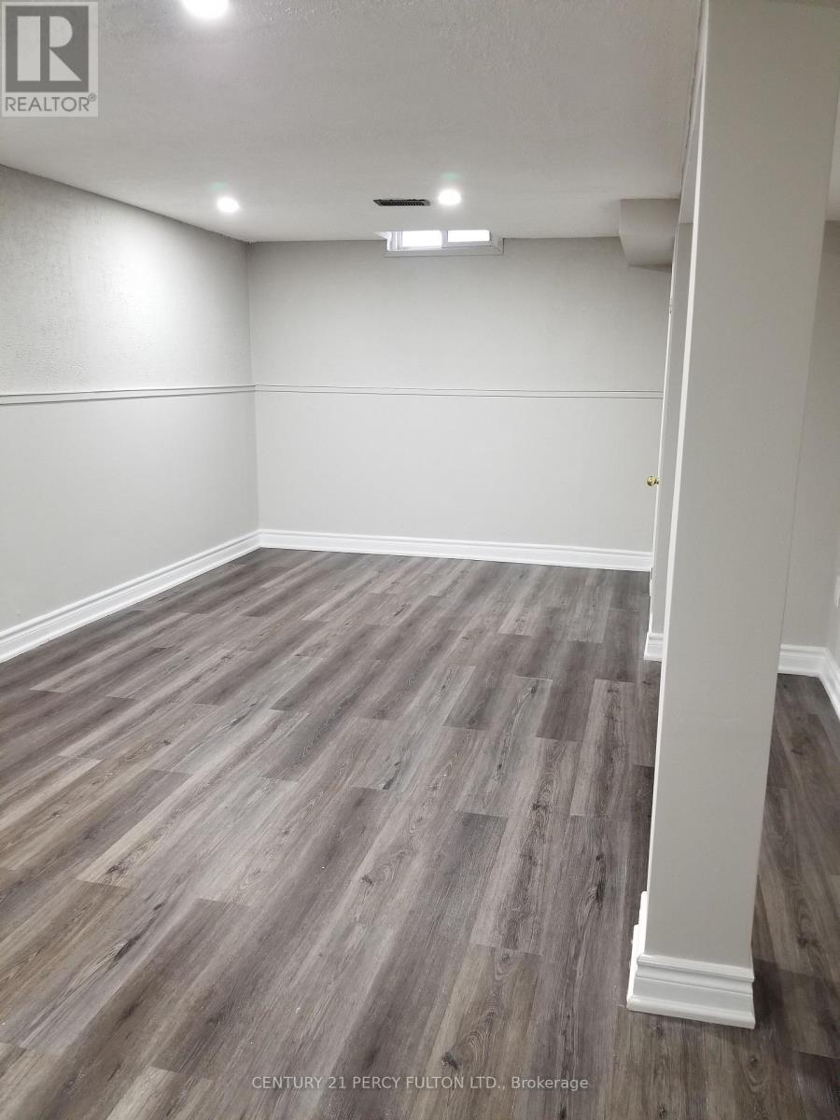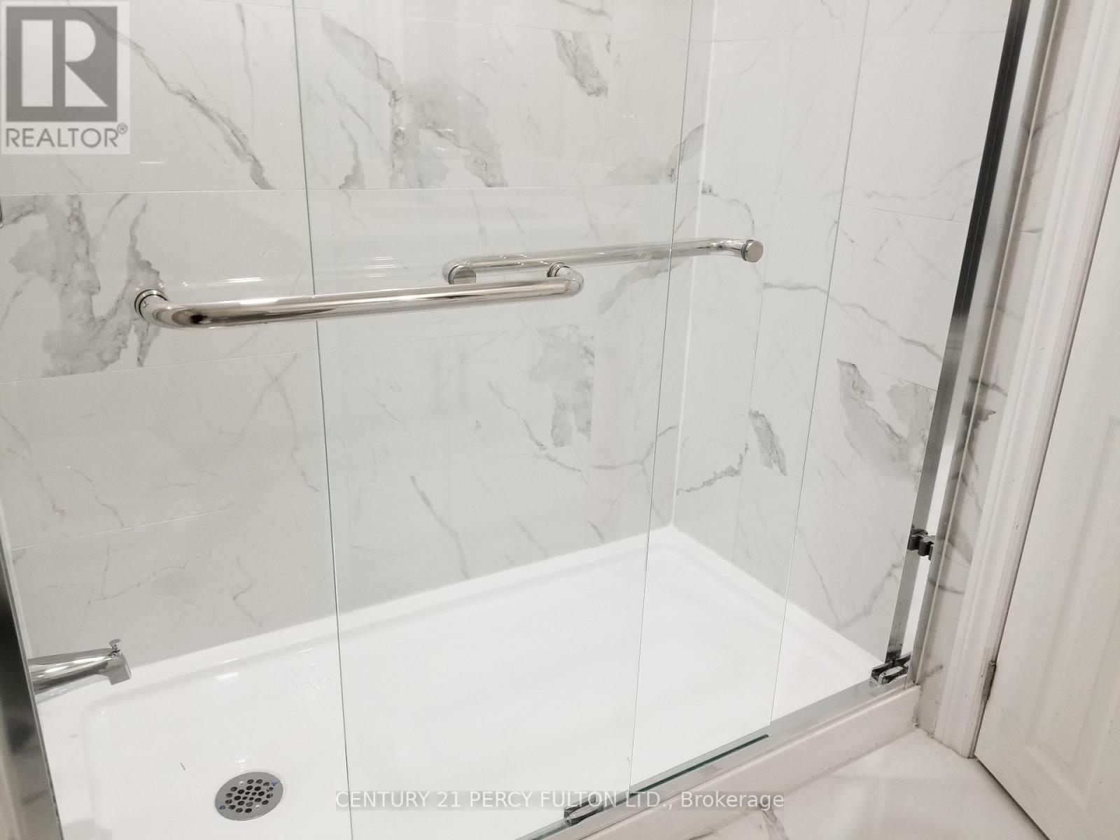39 - 540 Dorchester Drive Oshawa, Ontario L1J 6M5
$649,900Maintenance, Water, Insurance, Parking, Common Area Maintenance
$390.31 Monthly
Maintenance, Water, Insurance, Parking, Common Area Maintenance
$390.31 MonthlyGorgeous 3+1 bed, 3 bath with finished basement, garage, mins to 401 & Go Train. Modern & luxurious home with lot of renovations. Great property for first time home buyers or owners looking to downsize . This home is upgraded from top to bottom. Finished basement with rec room/Bedroom with full washroom, and fully fenced private backyard. Upgrades include: Newer modern kitchen with backsplash, SS appliances, newer luxury laminated floors throughout, updated oak stairs, 4 pc new spa-like bathrooms, updated light fixtures, pot lights , freshly painted in neutral colour & more. Featuring large open concept main floor with 2pcs bath & W/O to the yard, upstairs are 3 well sized bedrooms, updated laundry room. Brand New Gas Furnace(2025) with new Duct system, Brand New Air condition(2025), Brand New Basement Washroom(2025) (id:61476)
Property Details
| MLS® Number | E12096122 |
| Property Type | Single Family |
| Community Name | Vanier |
| Community Features | Pet Restrictions |
| Parking Space Total | 2 |
Building
| Bathroom Total | 3 |
| Bedrooms Above Ground | 3 |
| Bedrooms Below Ground | 1 |
| Bedrooms Total | 4 |
| Appliances | All, Window Coverings |
| Basement Development | Finished |
| Basement Type | N/a (finished) |
| Cooling Type | Central Air Conditioning |
| Exterior Finish | Brick |
| Flooring Type | Ceramic, Laminate |
| Half Bath Total | 1 |
| Heating Fuel | Natural Gas |
| Heating Type | Forced Air |
| Stories Total | 2 |
| Size Interior | 1,000 - 1,199 Ft2 |
| Type | Row / Townhouse |
Parking
| Attached Garage | |
| Garage |
Land
| Acreage | No |
Rooms
| Level | Type | Length | Width | Dimensions |
|---|---|---|---|---|
| Second Level | Primary Bedroom | 4.83 m | 3.04 m | 4.83 m x 3.04 m |
| Second Level | Bedroom 2 | 3.25 m | 2.51 m | 3.25 m x 2.51 m |
| Second Level | Bedroom 3 | 3.2 m | 2.59 m | 3.2 m x 2.59 m |
| Basement | Bedroom 4 | 5.51 m | 3.65 m | 5.51 m x 3.65 m |
| Main Level | Kitchen | 4.77 m | 2.64 m | 4.77 m x 2.64 m |
| Main Level | Living Room | 6.96 m | 3.02 m | 6.96 m x 3.02 m |
| Main Level | Dining Room | 6.96 m | 3.02 m | 6.96 m x 3.02 m |
Contact Us
Contact us for more information





























