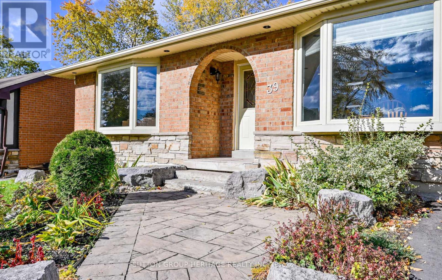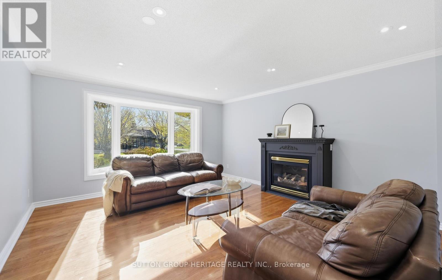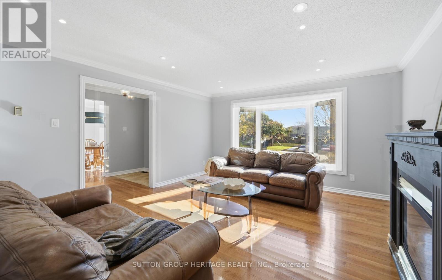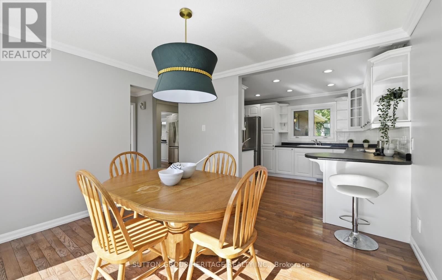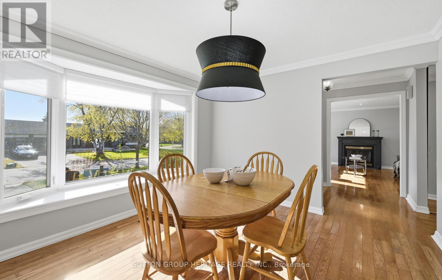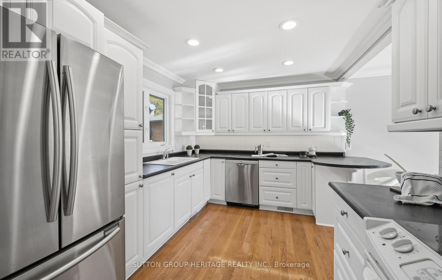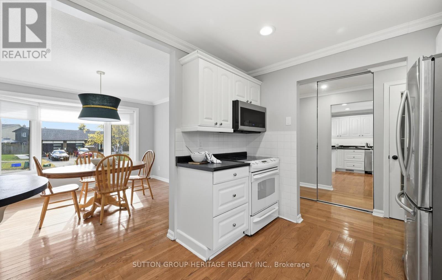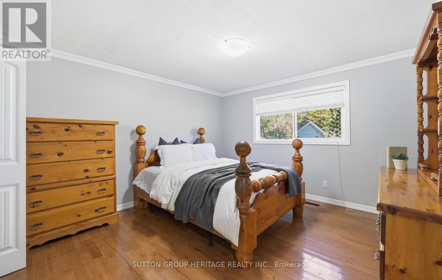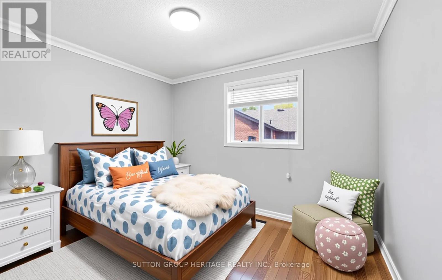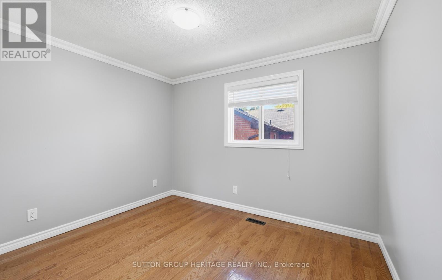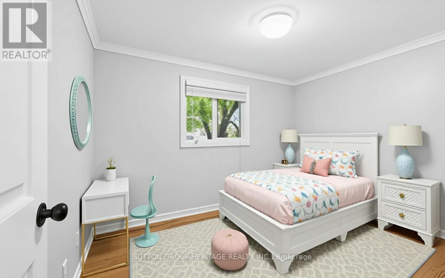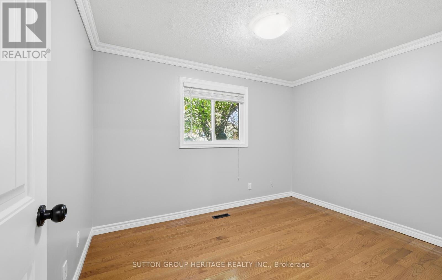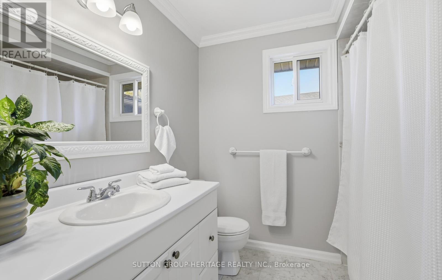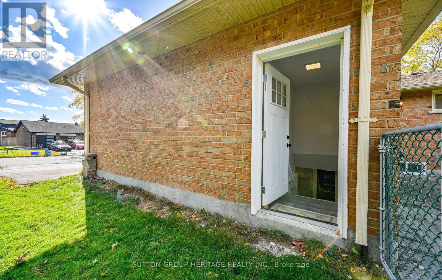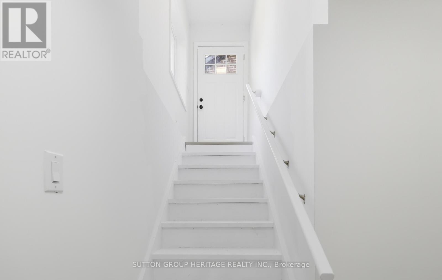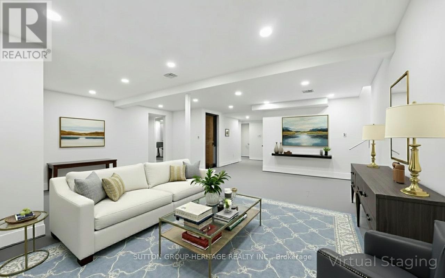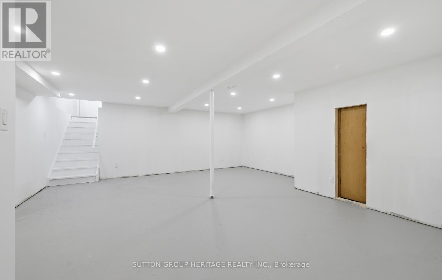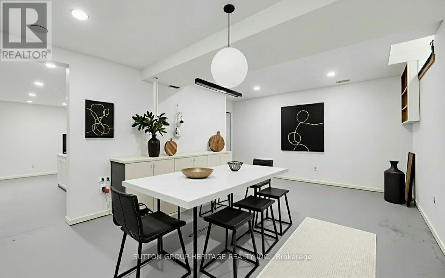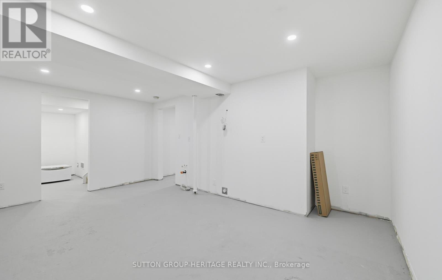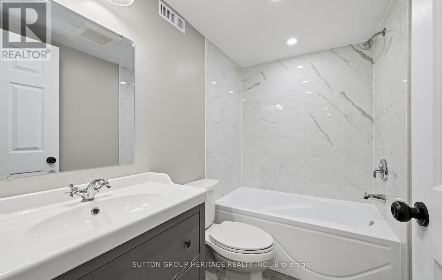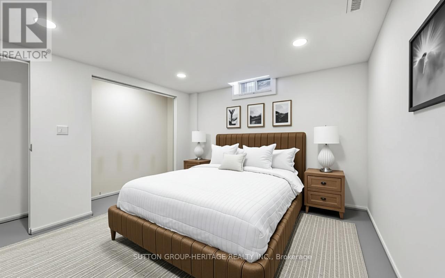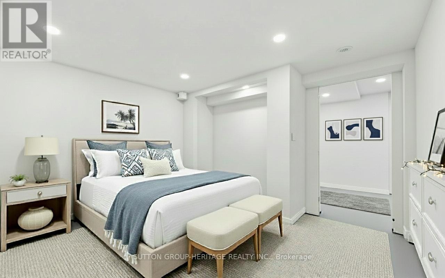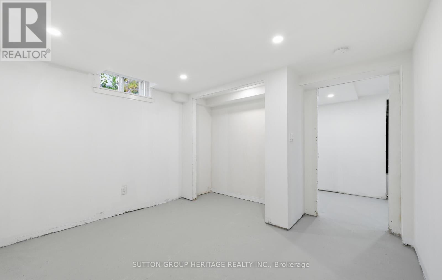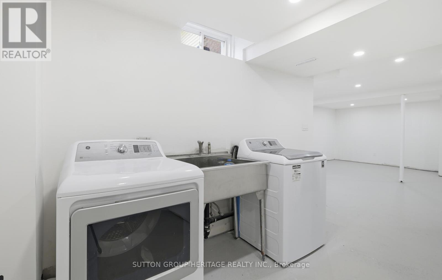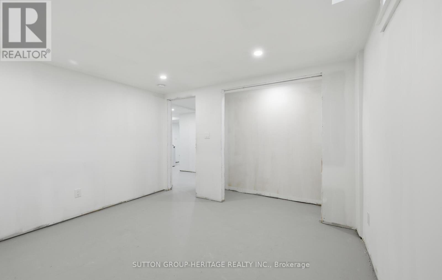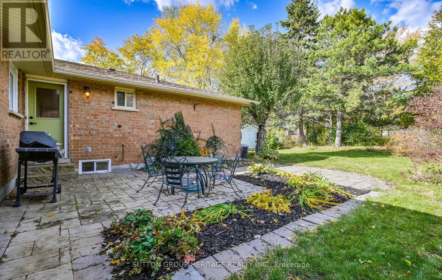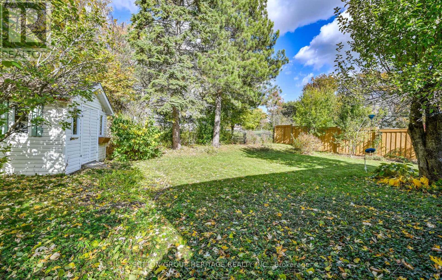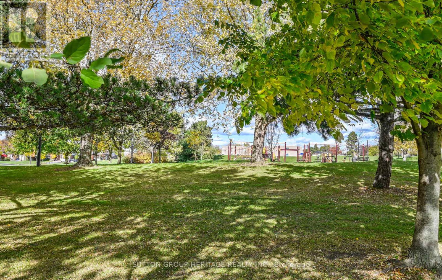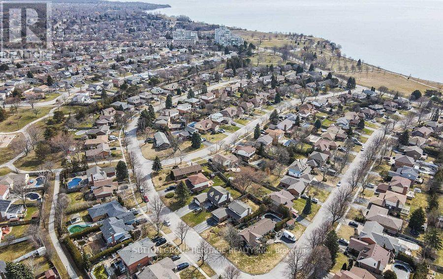5 Bedroom
3 Bathroom
1,100 - 1,500 ft2
Bungalow
Central Air Conditioning
Forced Air
Landscaped
$1,050,000
Welcome to 39 Anstead Cres. Located in Discovery Bay, one of Ajax's most desired waterfront communities. Backing onto greenspace, this spacious 3 + 2 bedroom bungalow sits on a premium street just steps from the lake, waterfront trails, parks, and top-rated schools.The main floor offers an open concept kitchen with breakfast bar with combined dining area, plus a separate living room with French doors and a large bay window for natural light. The primary bedroom includes a private two-piece ensuite, adding comfort and convenience to the main level.The lower level is a standout feature. It has brand new construction for a two-bedroom suite with a separate side entrance, 200 amp service, dual laundry facilities, and a brand new four-piece bathroom. All the major work has been completed and it is ready for the finishes of your choice, making it ideal for in-law living, multigenerational families, or future rental income. Extensive landscaping, a functional layout, and a rare location near the waterfront make this an excellent opportunity in a highly demanded neighbourhood. (id:61476)
Property Details
|
MLS® Number
|
E12516586 |
|
Property Type
|
Single Family |
|
Community Name
|
South West |
|
Amenities Near By
|
Park, Public Transit, Schools |
|
Equipment Type
|
Water Heater - Gas, Water Heater, Furnace |
|
Features
|
Flat Site, Conservation/green Belt |
|
Parking Space Total
|
3 |
|
Rental Equipment Type
|
Water Heater - Gas, Water Heater, Furnace |
Building
|
Bathroom Total
|
3 |
|
Bedrooms Above Ground
|
3 |
|
Bedrooms Below Ground
|
2 |
|
Bedrooms Total
|
5 |
|
Age
|
31 To 50 Years |
|
Appliances
|
Blinds |
|
Architectural Style
|
Bungalow |
|
Basement Features
|
Separate Entrance |
|
Basement Type
|
N/a |
|
Construction Style Attachment
|
Detached |
|
Cooling Type
|
Central Air Conditioning |
|
Exterior Finish
|
Brick |
|
Flooring Type
|
Ceramic, Hardwood |
|
Foundation Type
|
Unknown |
|
Half Bath Total
|
1 |
|
Heating Fuel
|
Natural Gas |
|
Heating Type
|
Forced Air |
|
Stories Total
|
1 |
|
Size Interior
|
1,100 - 1,500 Ft2 |
|
Type
|
House |
|
Utility Water
|
Municipal Water |
Parking
Land
|
Acreage
|
No |
|
Land Amenities
|
Park, Public Transit, Schools |
|
Landscape Features
|
Landscaped |
|
Sewer
|
Sanitary Sewer |
|
Size Depth
|
115 Ft ,3 In |
|
Size Frontage
|
52 Ft ,8 In |
|
Size Irregular
|
52.7 X 115.3 Ft ; Irreg As Per Plan |
|
Size Total Text
|
52.7 X 115.3 Ft ; Irreg As Per Plan|under 1/2 Acre |
|
Zoning Description
|
Residential |
Rooms
| Level |
Type |
Length |
Width |
Dimensions |
|
Basement |
Bedroom 2 |
3.47 m |
3.59 m |
3.47 m x 3.59 m |
|
Basement |
Bedroom 3 |
3.55 m |
3.47 m |
3.55 m x 3.47 m |
|
Basement |
Utility Room |
2.41 m |
2.14 m |
2.41 m x 2.14 m |
|
Basement |
Recreational, Games Room |
6.09 m |
6.04 m |
6.09 m x 6.04 m |
|
Basement |
Kitchen |
5.17 m |
3.4 m |
5.17 m x 3.4 m |
|
Ground Level |
Foyer |
2.18 m |
1.89 m |
2.18 m x 1.89 m |
|
Ground Level |
Living Room |
4.31 m |
5.2 m |
4.31 m x 5.2 m |
|
Ground Level |
Dining Room |
3.4 m |
3.66 m |
3.4 m x 3.66 m |
|
Ground Level |
Kitchen |
3.63 m |
2.89 m |
3.63 m x 2.89 m |
|
Ground Level |
Primary Bedroom |
3.96 m |
4.27 m |
3.96 m x 4.27 m |
|
Ground Level |
Bedroom 2 |
2.72 m |
3.45 m |
2.72 m x 3.45 m |
|
Ground Level |
Bedroom 3 |
3.26 m |
2.84 m |
3.26 m x 2.84 m |



