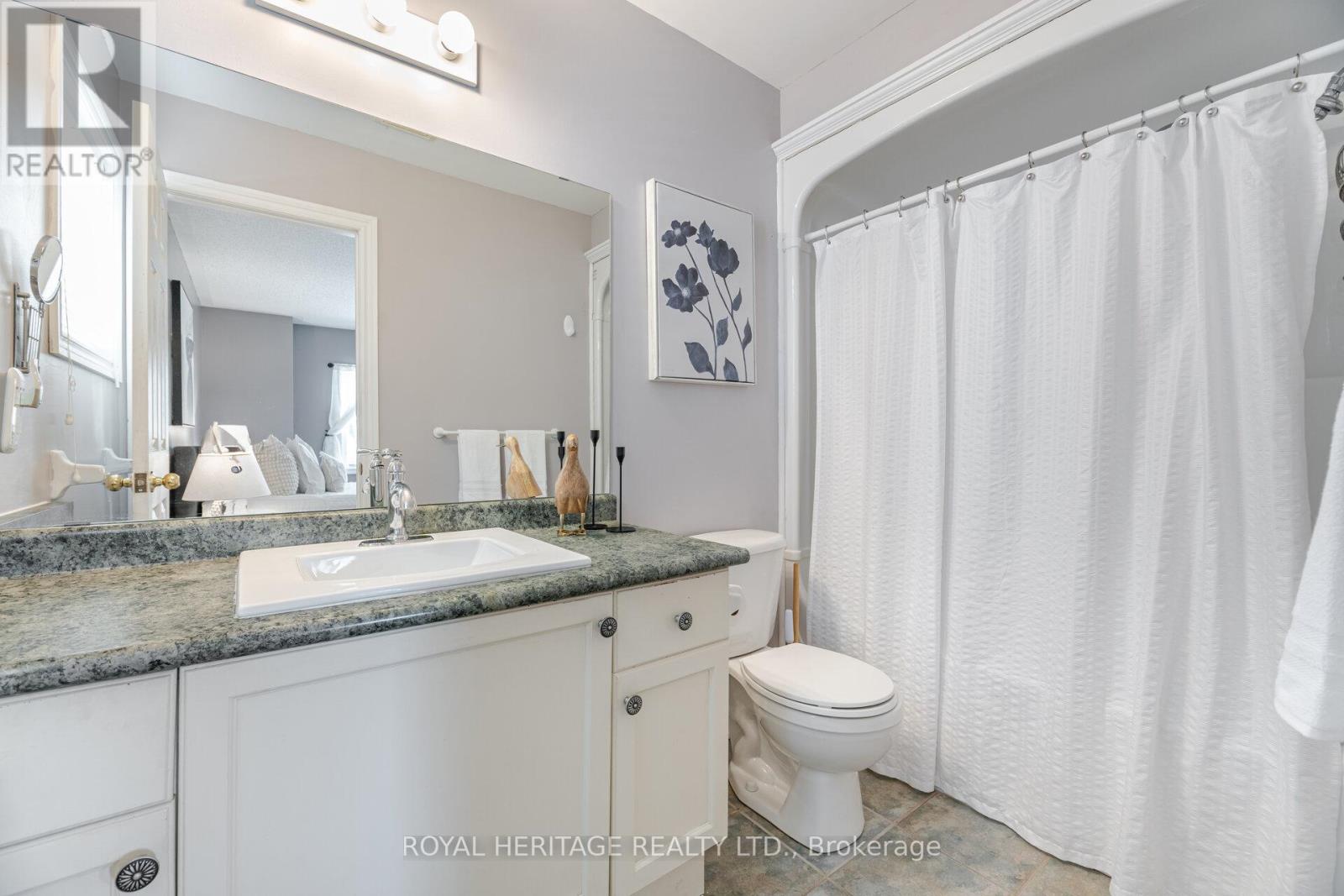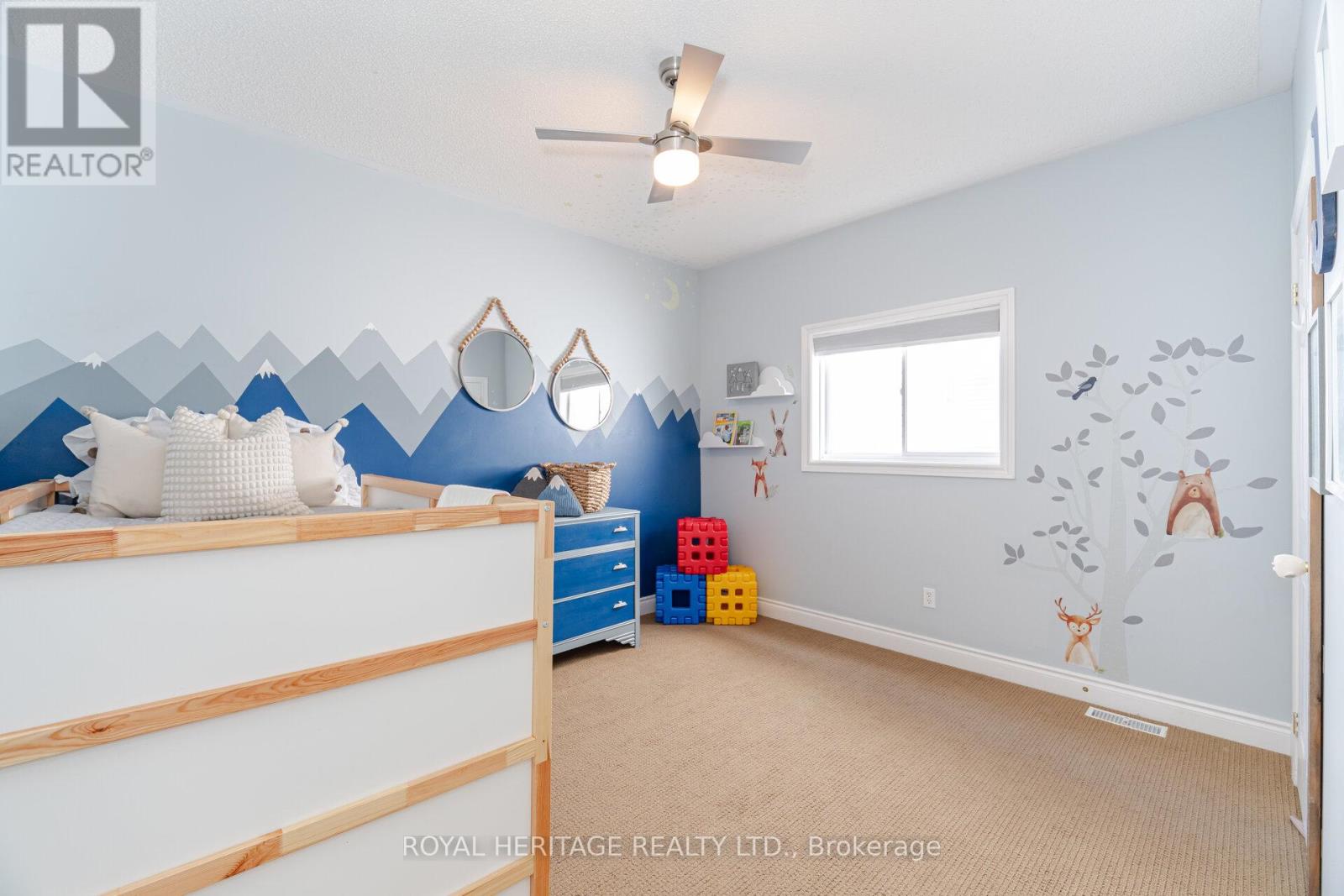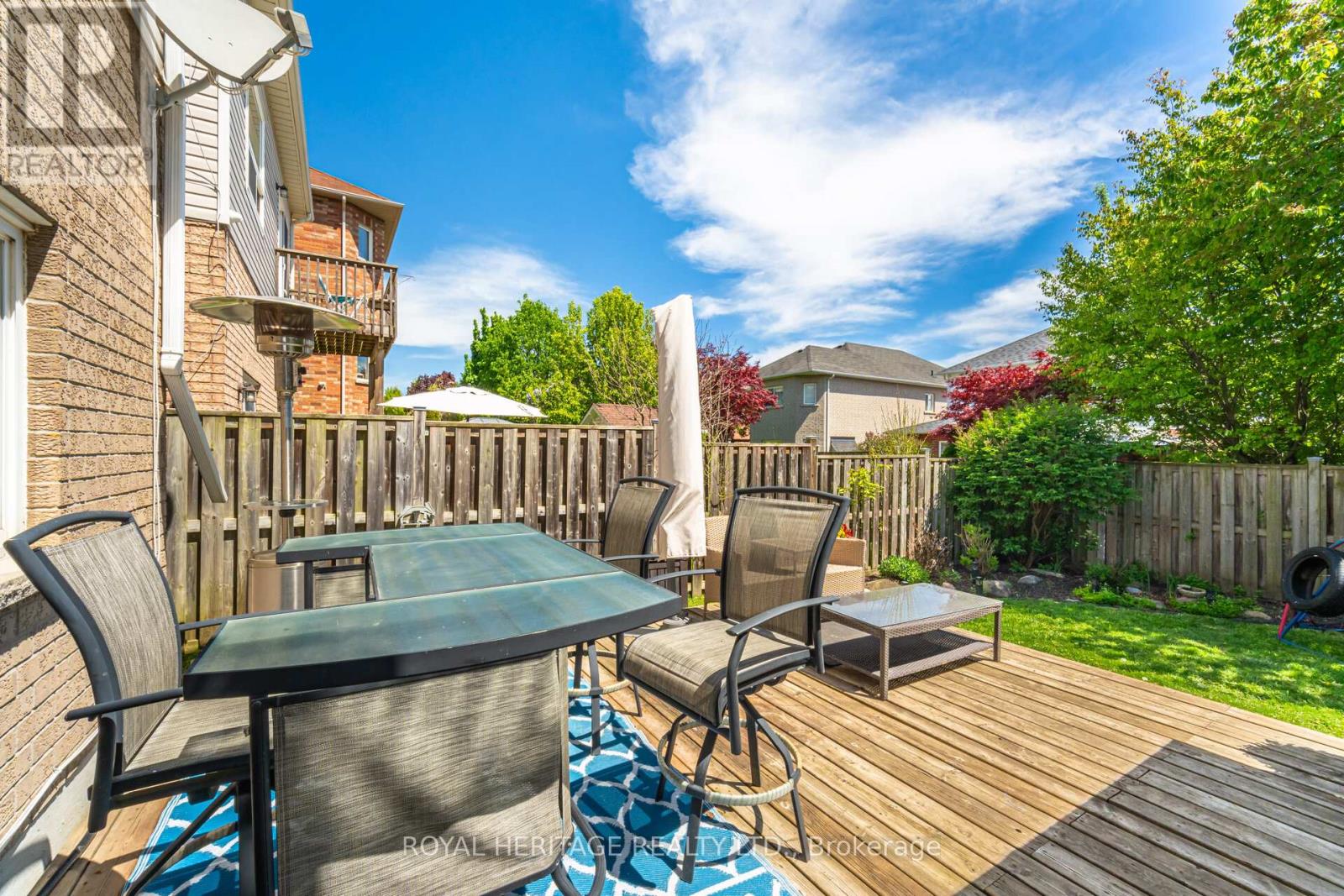4 Bedroom
3 Bathroom
1,100 - 1,500 ft2
Raised Bungalow
Fireplace
Central Air Conditioning
Forced Air
$699,000
You will love the layout of this beautiful home nestled in a highly sought-after South Courtice neighbourhood. This fantastic raised bungalow is finished from top to bottom. Enjoy 4 bedrooms, 2 up, 2 down & 3 baths! The expansive primary bedroom is located on its own floor, offering privacy, a 4 pc ensuite , W/I closet and 2 additional double closets! Amazing open concept design with large dining room, eat in kitchen with walkout to an upper deck and large living area with a gas fireplace and hardwood floors. The finished walk out basement offers tons of space, sky high ceilings, 2 large bedrooms, full bathroom and a separate family room that has a walkout to the backyard. Relax in the private fenced yard with deck, gazebo, and shed. Garage has direct entry into the home. Walking distance to schools, park with splash pad & recreational center. (id:61476)
Property Details
|
MLS® Number
|
E12161967 |
|
Property Type
|
Single Family |
|
Community Name
|
Courtice |
|
Parking Space Total
|
3 |
Building
|
Bathroom Total
|
3 |
|
Bedrooms Above Ground
|
2 |
|
Bedrooms Below Ground
|
2 |
|
Bedrooms Total
|
4 |
|
Appliances
|
Dishwasher, Dryer, Microwave, Range, Stove, Washer, Refrigerator |
|
Architectural Style
|
Raised Bungalow |
|
Basement Development
|
Finished |
|
Basement Features
|
Walk Out |
|
Basement Type
|
N/a (finished) |
|
Construction Style Attachment
|
Detached |
|
Cooling Type
|
Central Air Conditioning |
|
Exterior Finish
|
Brick, Vinyl Siding |
|
Fireplace Present
|
Yes |
|
Flooring Type
|
Hardwood, Carpeted |
|
Foundation Type
|
Poured Concrete |
|
Heating Fuel
|
Natural Gas |
|
Heating Type
|
Forced Air |
|
Stories Total
|
1 |
|
Size Interior
|
1,100 - 1,500 Ft2 |
|
Type
|
House |
|
Utility Water
|
Municipal Water |
Parking
Land
|
Acreage
|
No |
|
Sewer
|
Sanitary Sewer |
|
Size Depth
|
111 Ft ,7 In |
|
Size Frontage
|
39 Ft ,4 In |
|
Size Irregular
|
39.4 X 111.6 Ft |
|
Size Total Text
|
39.4 X 111.6 Ft |
Rooms
| Level |
Type |
Length |
Width |
Dimensions |
|
Basement |
Recreational, Games Room |
5.98 m |
4.06 m |
5.98 m x 4.06 m |
|
Basement |
Bedroom 3 |
3.39 m |
3.12 m |
3.39 m x 3.12 m |
|
Basement |
Bedroom 4 |
4.1 m |
3.3 m |
4.1 m x 3.3 m |
|
Main Level |
Kitchen |
5.99 m |
3.62 m |
5.99 m x 3.62 m |
|
Main Level |
Living Room |
4.77 m |
4.01 m |
4.77 m x 4.01 m |
|
Main Level |
Dining Room |
3.76 m |
4.08 m |
3.76 m x 4.08 m |
|
Main Level |
Bedroom 2 |
3.33 m |
3.85 m |
3.33 m x 3.85 m |
|
Upper Level |
Primary Bedroom |
4.63 m |
4.16 m |
4.63 m x 4.16 m |

































