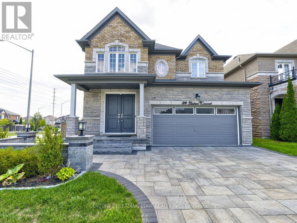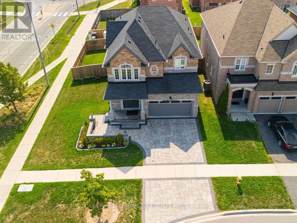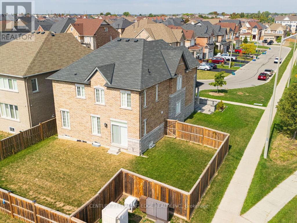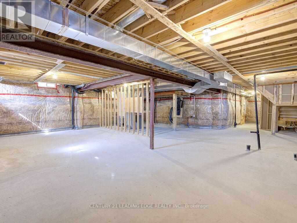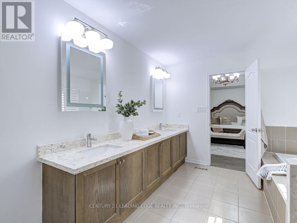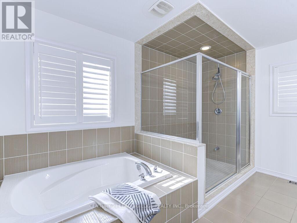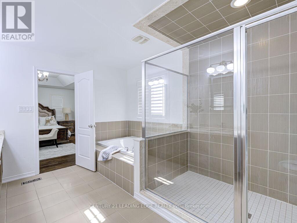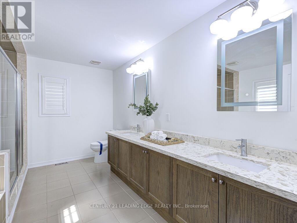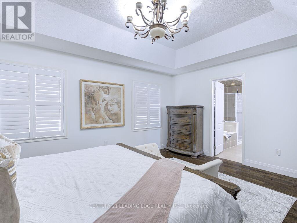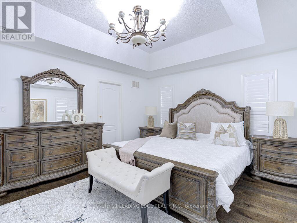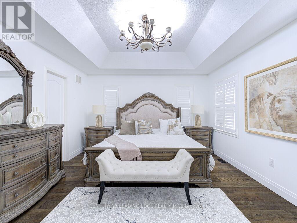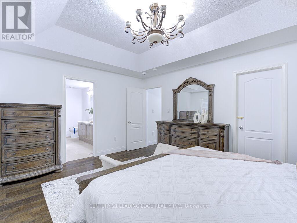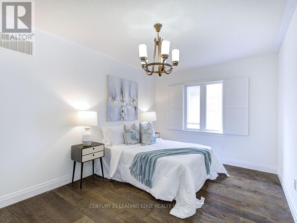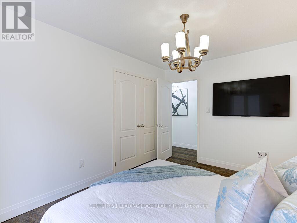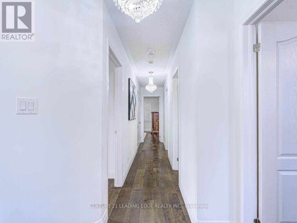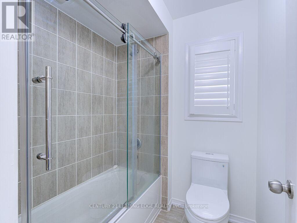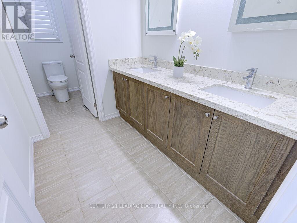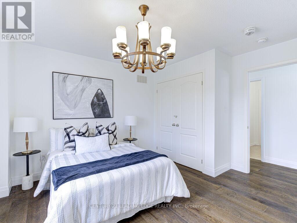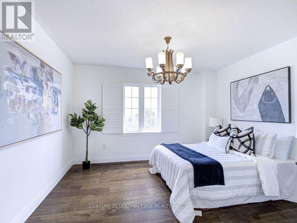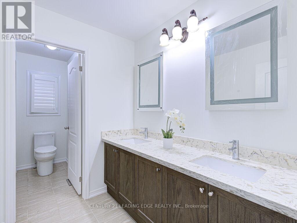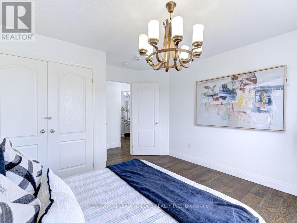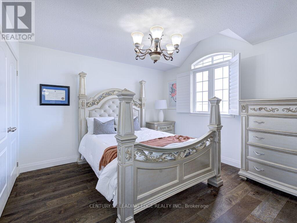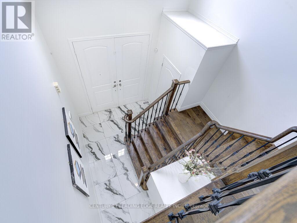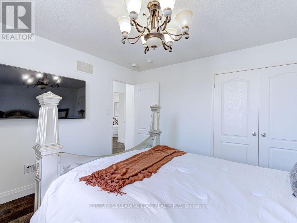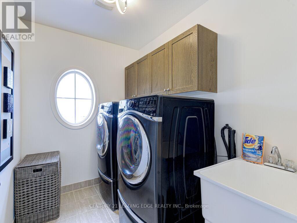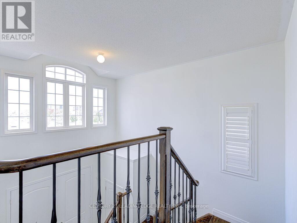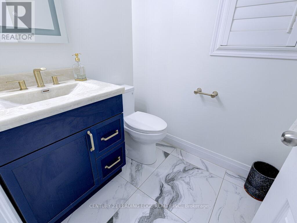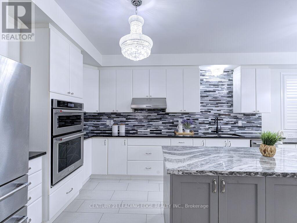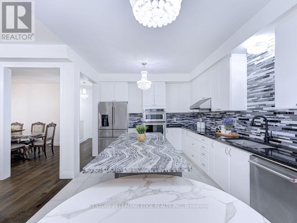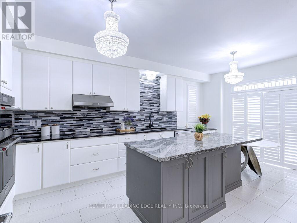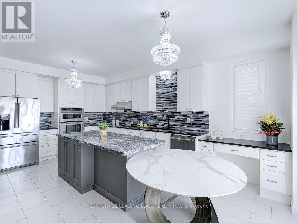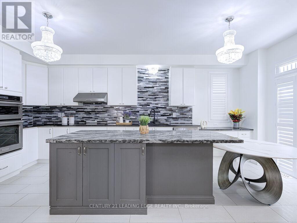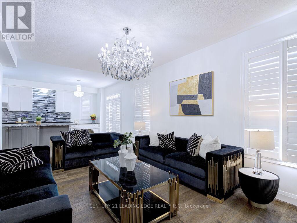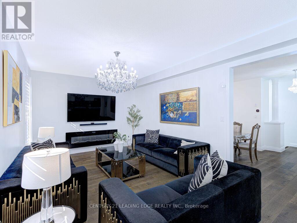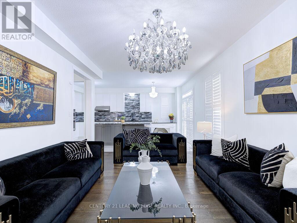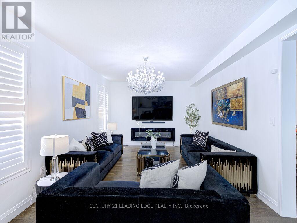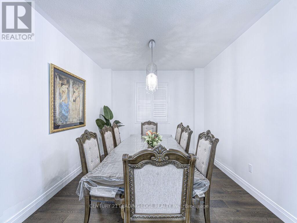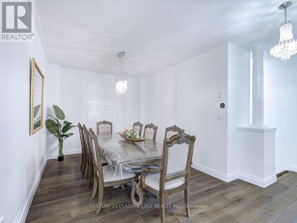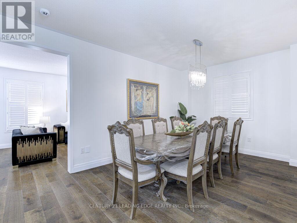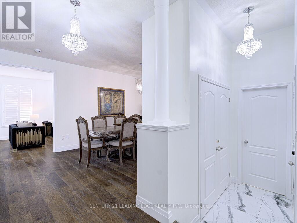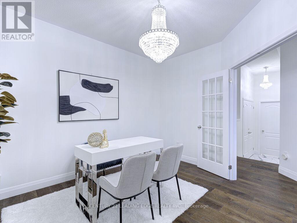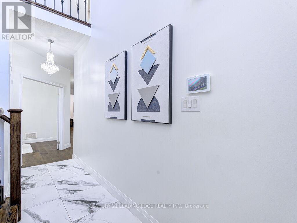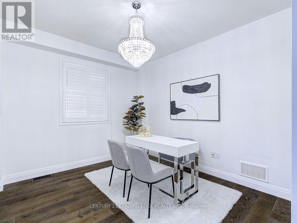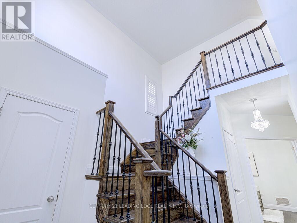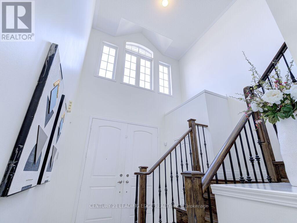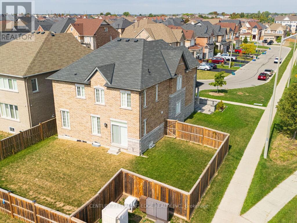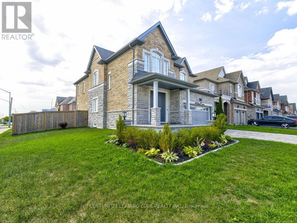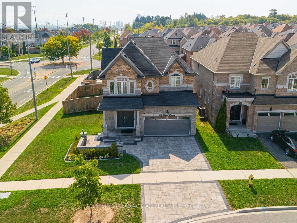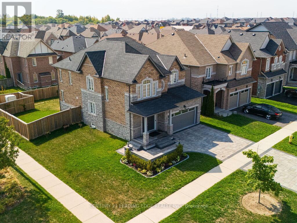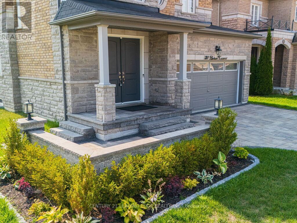5 Bedroom
3 Bathroom
2,500 - 3,000 ft2
Fireplace
Central Air Conditioning
Forced Air
$799,999
Just Move In & Enjoy This Perfect Blend of Luxury, Comfort & Functionality! Welcome to this stunning family home on a premium corner lot, showcasing over $120K in upgrades and crafted with exceptional attention to detail. Step inside to find an inviting bright, open-concept layout featuring full house engineered hardwood floors, 6 baseboards, elegant California shutters, and striking Turkish crystal chandeliers. The family-size gourmet kitchen is a showstopper with granite counters, mosaic backsplash, KitchenAid stainless steel appliances, built-in microwave & oven, Moen Nori black faucet, and 24x24 marble tilesall overlooking a cozy living area perfect for gatherings. Enjoy meals in the separate dining room, or work privately in the main floor office with French doors. Upstairs, retreat to the luxurious primary suite with a walk-in closet and a spa-like 5-piece ensuite featuring double sinks, oversized glass shower, and a soaker tub. Additional bathrooms boast marble counters, his & her sinks, and anti-fog illuminated mirrors. This home comes fully loaded with security cameras, motion sensors, central vacuum, heated garage, black iron staircase railings, and professionally designed landscaping. Outdoors, enjoy the interlocked driveway with parking for six, side walkway, and corner-lot curb appeal. Simply move in and enjoy this beautifully upgraded, meticulously maintained dream home! (id:61476)
Property Details
|
MLS® Number
|
E12415402 |
|
Property Type
|
Single Family |
|
Community Name
|
Bowmanville |
|
Amenities Near By
|
Park, Schools, Public Transit |
|
Equipment Type
|
Water Heater |
|
Features
|
Level Lot, Carpet Free, In-law Suite |
|
Parking Space Total
|
4 |
|
Rental Equipment Type
|
Water Heater |
|
View Type
|
View |
Building
|
Bathroom Total
|
3 |
|
Bedrooms Above Ground
|
4 |
|
Bedrooms Below Ground
|
1 |
|
Bedrooms Total
|
5 |
|
Appliances
|
Oven - Built-in, Central Vacuum, Blinds, Dishwasher, Dryer, Microwave, Oven, Stove, Washer, Refrigerator |
|
Basement Type
|
Full |
|
Construction Style Attachment
|
Detached |
|
Cooling Type
|
Central Air Conditioning |
|
Exterior Finish
|
Brick, Brick Facing |
|
Fireplace Present
|
Yes |
|
Flooring Type
|
Hardwood, Ceramic |
|
Foundation Type
|
Stone, Poured Concrete |
|
Half Bath Total
|
1 |
|
Heating Fuel
|
Natural Gas |
|
Heating Type
|
Forced Air |
|
Stories Total
|
2 |
|
Size Interior
|
2,500 - 3,000 Ft2 |
|
Type
|
House |
|
Utility Water
|
Municipal Water |
Parking
Land
|
Acreage
|
No |
|
Fence Type
|
Fenced Yard |
|
Land Amenities
|
Park, Schools, Public Transit |
|
Sewer
|
Sanitary Sewer |
|
Size Depth
|
105 Ft ,1 In |
|
Size Frontage
|
56 Ft ,8 In |
|
Size Irregular
|
56.7 X 105.1 Ft |
|
Size Total Text
|
56.7 X 105.1 Ft |
Rooms
| Level |
Type |
Length |
Width |
Dimensions |
|
Second Level |
Primary Bedroom |
4.81 m |
3.91 m |
4.81 m x 3.91 m |
|
Second Level |
Bedroom 2 |
3.98 m |
2.96 m |
3.98 m x 2.96 m |
|
Second Level |
Bedroom 3 |
4.05 m |
3.39 m |
4.05 m x 3.39 m |
|
Second Level |
Bedroom 4 |
3.63 m |
3.61 m |
3.63 m x 3.61 m |
|
Second Level |
Laundry Room |
2.44 m |
1.78 m |
2.44 m x 1.78 m |
|
Main Level |
Kitchen |
6.06 m |
3.4 m |
6.06 m x 3.4 m |
|
Main Level |
Living Room |
5.54 m |
3.16 m |
5.54 m x 3.16 m |
|
Main Level |
Dining Room |
5.36 m |
3.2 m |
5.36 m x 3.2 m |
|
Main Level |
Office |
3.78 m |
3.37 m |
3.78 m x 3.37 m |


