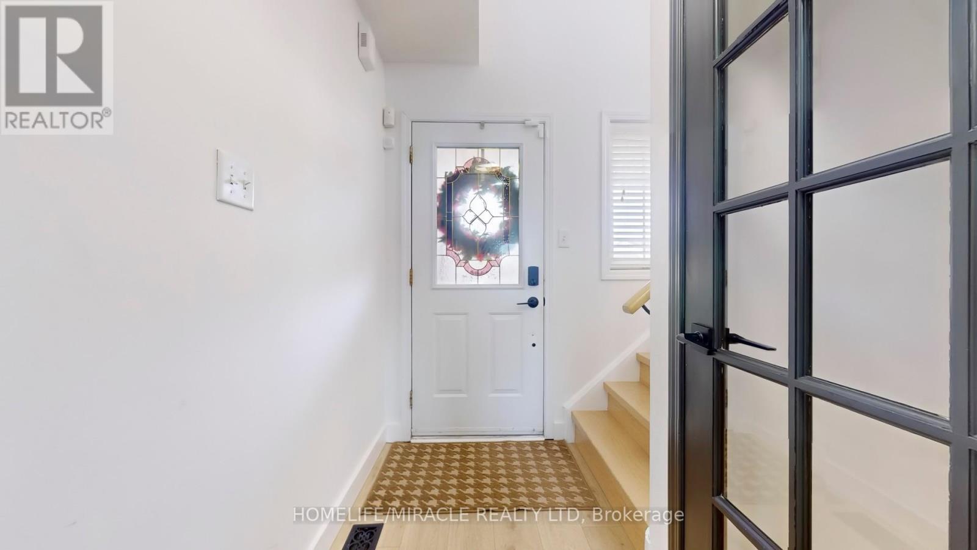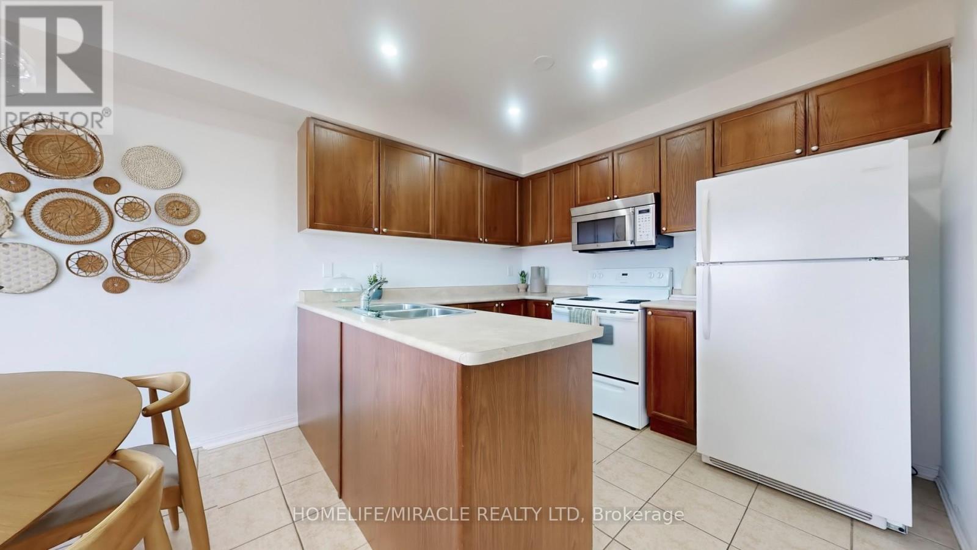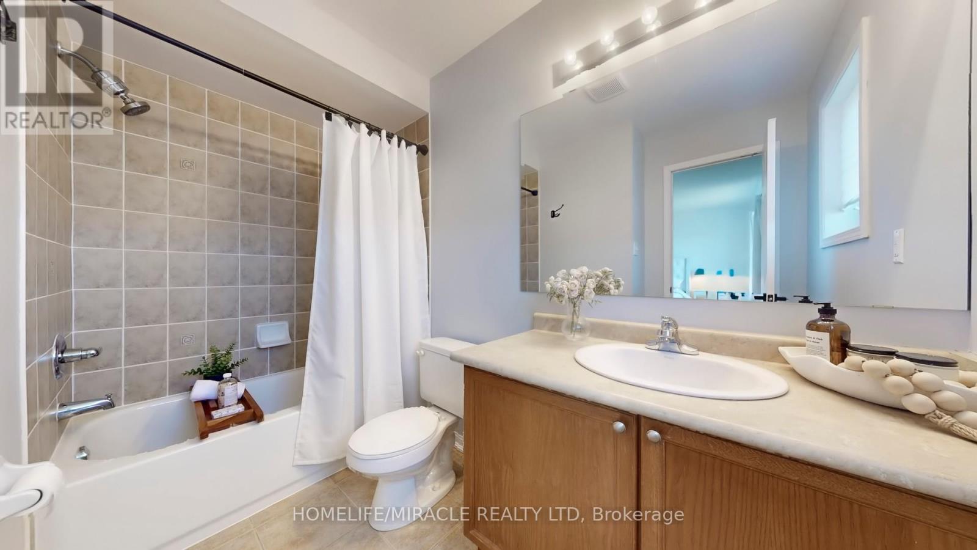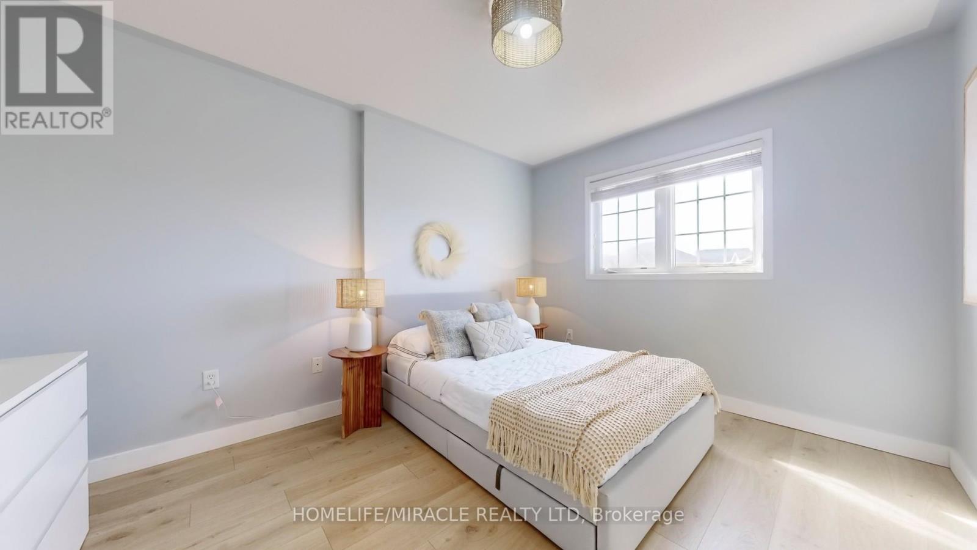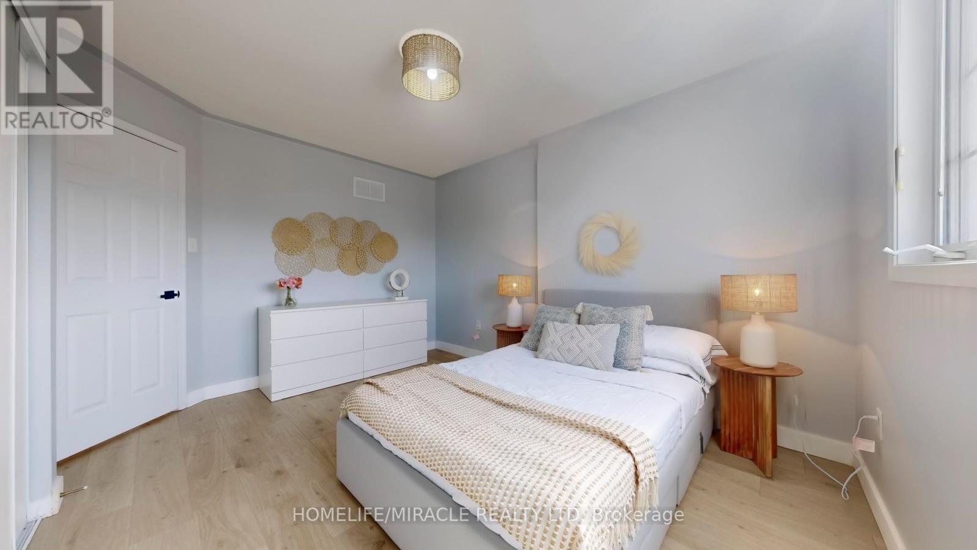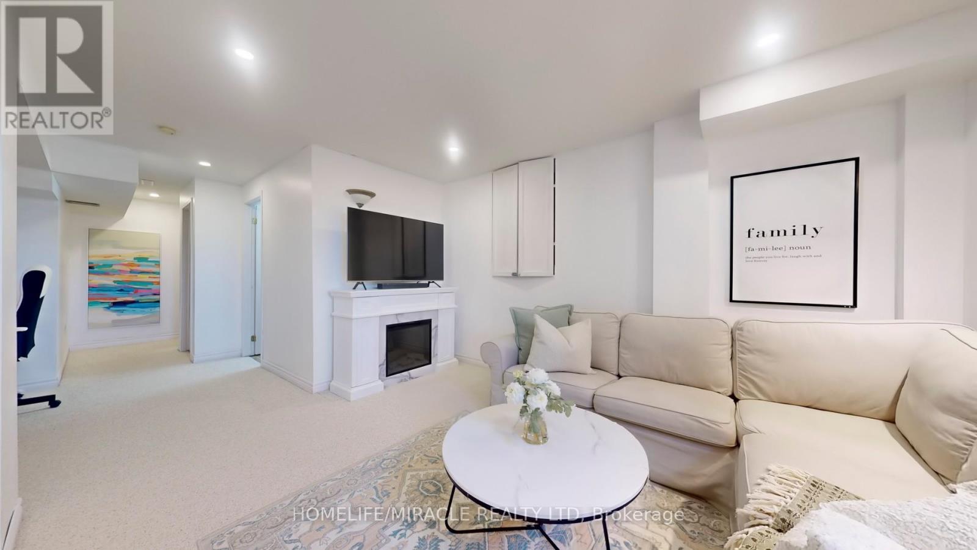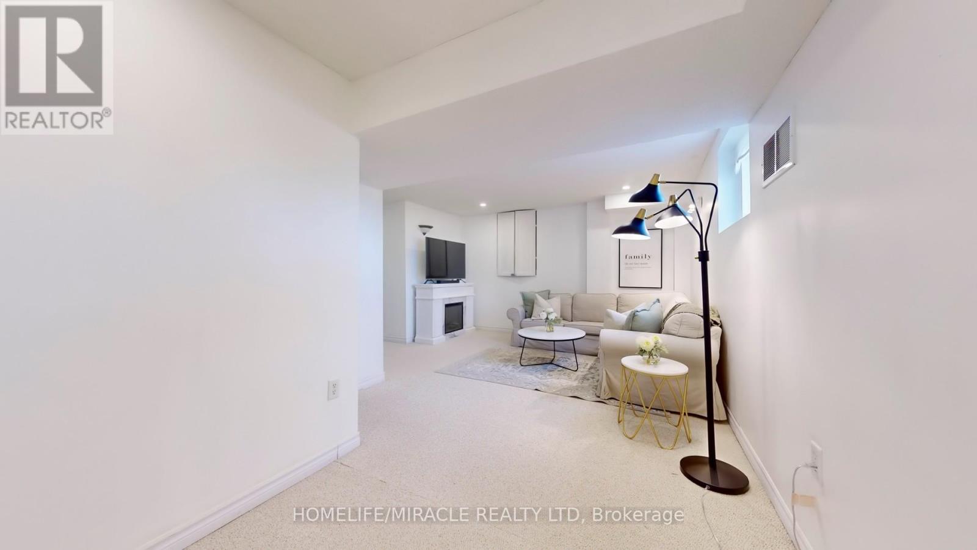4 Bedroom
4 Bathroom
Fireplace
Central Air Conditioning
Forced Air
$799,988
Situated on a tranquil, family-friendly street in Bowmanville, this bright and spacious fully detached home features a double-car garage and rests on a generous Size pie-shaped lot with no rear neighbors. The main floor and second floor boast hardwood flooring through out while the kitchen and washrooms are adorned with ceramic tiles. The great room offers a cozy gas fireplace over looking kitchen and backyard. convenient garage access door enhances functionality. Upstairs, the primary bedroom includes a 4-piece ensuite, large walk-in closet, and a large window, accompanied by two additional generously sized bedrooms sharing a four-piece common washroom. The professionally finished basement expands the living space with a large recreation room, Office/den , egress window, utility room and a 2-piece bathroom. (id:61476)
Property Details
|
MLS® Number
|
E12044079 |
|
Property Type
|
Single Family |
|
Community Name
|
Bowmanville |
|
Features
|
Irregular Lot Size, Carpet Free |
|
Parking Space Total
|
4 |
Building
|
Bathroom Total
|
4 |
|
Bedrooms Above Ground
|
3 |
|
Bedrooms Below Ground
|
1 |
|
Bedrooms Total
|
4 |
|
Age
|
16 To 30 Years |
|
Amenities
|
Fireplace(s) |
|
Appliances
|
Water Heater, Range, Water Meter, Dishwasher, Dryer, Stove, Washer, Window Coverings, Refrigerator |
|
Basement Development
|
Finished |
|
Basement Type
|
Full (finished) |
|
Construction Style Attachment
|
Detached |
|
Cooling Type
|
Central Air Conditioning |
|
Exterior Finish
|
Brick, Vinyl Siding |
|
Fireplace Present
|
Yes |
|
Fireplace Total
|
1 |
|
Flooring Type
|
Tile, Ceramic, Hardwood, Carpeted |
|
Foundation Type
|
Block |
|
Half Bath Total
|
2 |
|
Heating Fuel
|
Natural Gas |
|
Heating Type
|
Forced Air |
|
Stories Total
|
2 |
|
Type
|
House |
|
Utility Water
|
Municipal Water |
Parking
Land
|
Acreage
|
No |
|
Sewer
|
Sanitary Sewer |
|
Size Depth
|
109 Ft ,5 In |
|
Size Frontage
|
35 Ft ,7 In |
|
Size Irregular
|
35.63 X 109.48 Ft ; 59.09 X 108 |
|
Size Total Text
|
35.63 X 109.48 Ft ; 59.09 X 108 |
|
Zoning Description
|
Residential |
Rooms
| Level |
Type |
Length |
Width |
Dimensions |
|
Second Level |
Primary Bedroom |
4.79 m |
3.5 m |
4.79 m x 3.5 m |
|
Second Level |
Bedroom 2 |
3.16 m |
2.75 m |
3.16 m x 2.75 m |
|
Second Level |
Bedroom 3 |
3.05 m |
2.75 m |
3.05 m x 2.75 m |
|
Basement |
Recreational, Games Room |
6.41 m |
3.65 m |
6.41 m x 3.65 m |
|
Basement |
Office |
2.51 m |
2.21 m |
2.51 m x 2.21 m |
|
Basement |
Laundry Room |
4.22 m |
2.41 m |
4.22 m x 2.41 m |
|
Ground Level |
Kitchen |
4.86 m |
3.05 m |
4.86 m x 3.05 m |
|
Ground Level |
Eating Area |
2.86 m |
3.05 m |
2.86 m x 3.05 m |
|
Ground Level |
Dining Room |
6.4 m |
3.35 m |
6.4 m x 3.35 m |
|
Ground Level |
Living Room |
6.5 m |
3.35 m |
6.5 m x 3.35 m |
Utilities
|
Cable
|
Available |
|
Sewer
|
Installed |










