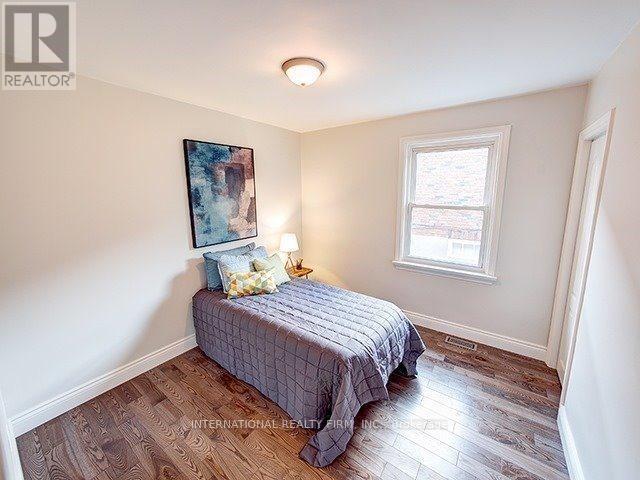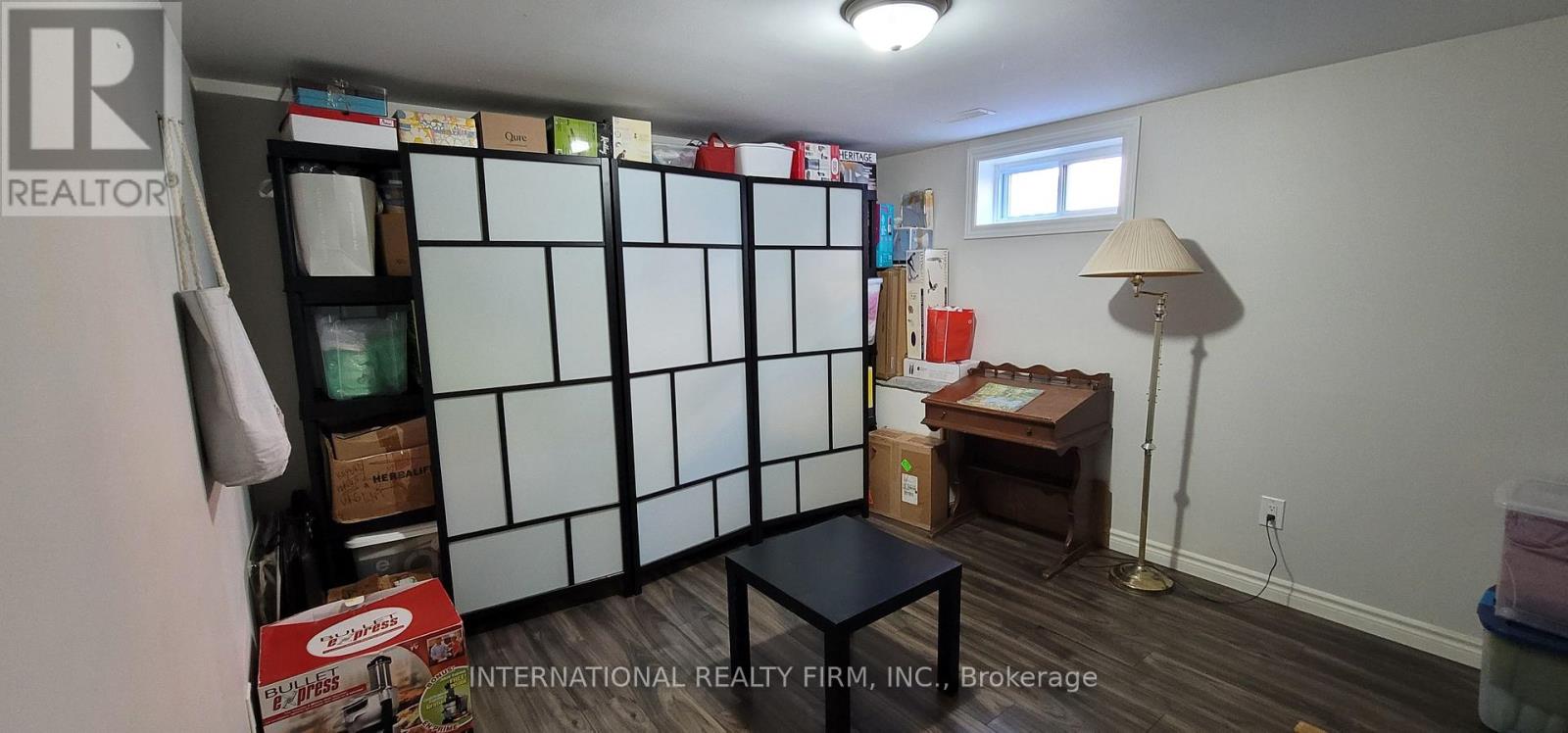392 Athol Street E Oshawa, Ontario L1H 1L1
$775,000
Tastefully Renovated. Nice 3+2 Bedroom Detached Bungalow. Family Friendly Neighbourhood. Renovated Thru-Out! Open Concept Modern design. Hardwood Thru-Out. New Eat-In KITCHEN With S/S Appliances, Stone Countertops, Backsplash, Undermount Lighting & Pot Lights. Upgraded 4Pc BATHROOM with 2 Sinks, Porcelain Countertop, Upgraded Cabinets & Pot Lights. Good size BEDROOMS. New Lennox Furnace and AC. There is an existing Separate Basement Apartment with 2 good size bedrooms, open concept eat-in kitchen, living, dining room, and a laundry room that can be converted to a small office. Separate laundry for 2 units. Long existing Driveway on the left side of the house. Approved double driveway, almost finished. Nice Front Porch. Big backyard. Make It Your Own Home. Ready for you to Appreciate and Enjoy. (id:61476)
Open House
This property has open houses!
2:00 pm
Ends at:4:00 pm
Property Details
| MLS® Number | E12036146 |
| Property Type | Single Family |
| Neigbourhood | Central |
| Community Name | Central |
| Parking Space Total | 5 |
Building
| Bathroom Total | 2 |
| Bedrooms Above Ground | 3 |
| Bedrooms Below Ground | 2 |
| Bedrooms Total | 5 |
| Appliances | Dishwasher, Dryer, Two Stoves, Washer, Two Refrigerators |
| Architectural Style | Bungalow |
| Basement Features | Apartment In Basement |
| Basement Type | N/a |
| Construction Style Attachment | Detached |
| Cooling Type | Central Air Conditioning |
| Exterior Finish | Brick |
| Foundation Type | Block |
| Heating Fuel | Natural Gas |
| Heating Type | Forced Air |
| Stories Total | 1 |
| Type | House |
| Utility Water | Municipal Water |
Parking
| No Garage |
Land
| Acreage | No |
| Sewer | Sanitary Sewer |
| Size Depth | 115 Ft ,9 In |
| Size Frontage | 40 Ft |
| Size Irregular | 40.04 X 115.83 Ft |
| Size Total Text | 40.04 X 115.83 Ft |
Contact Us
Contact us for more information








































