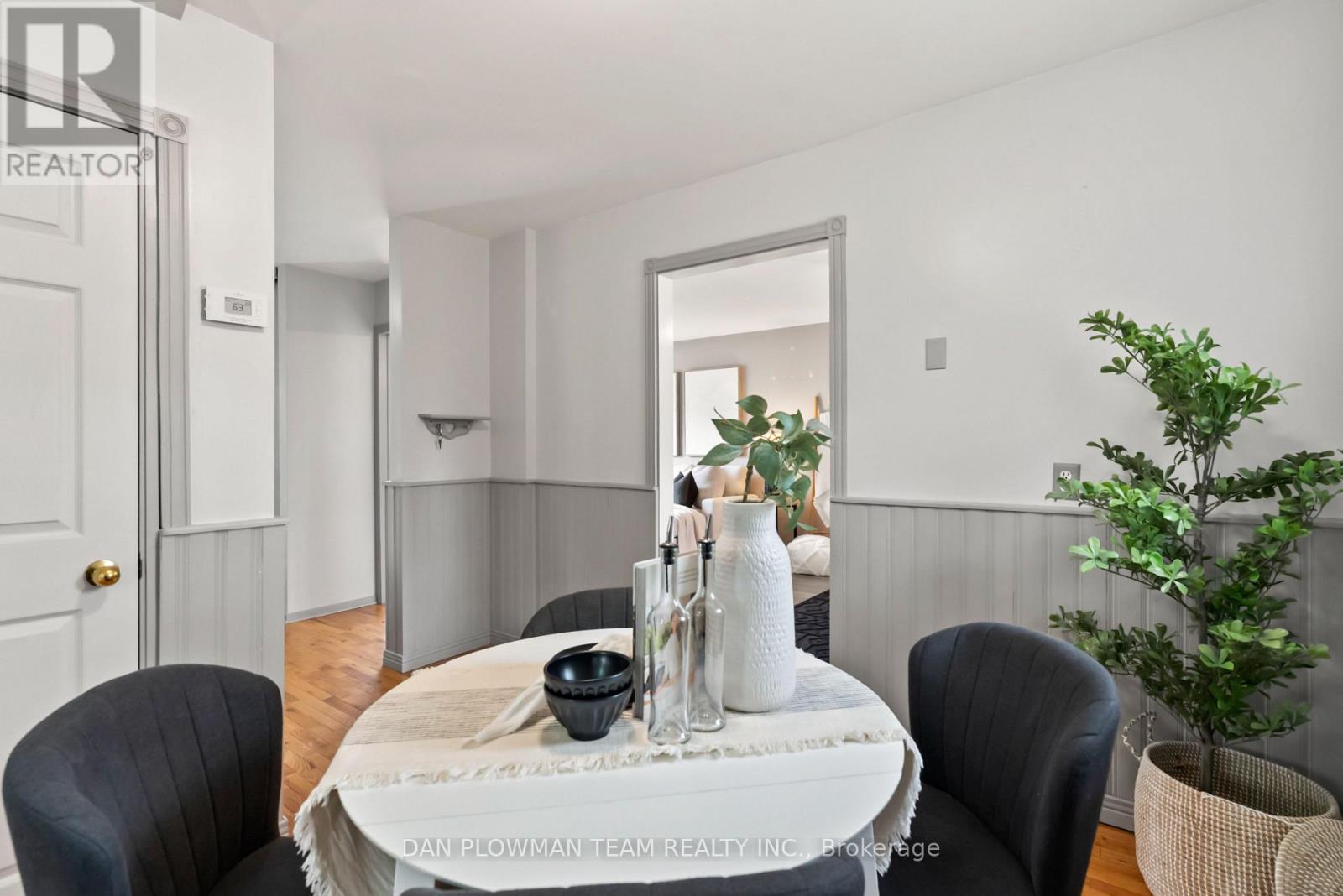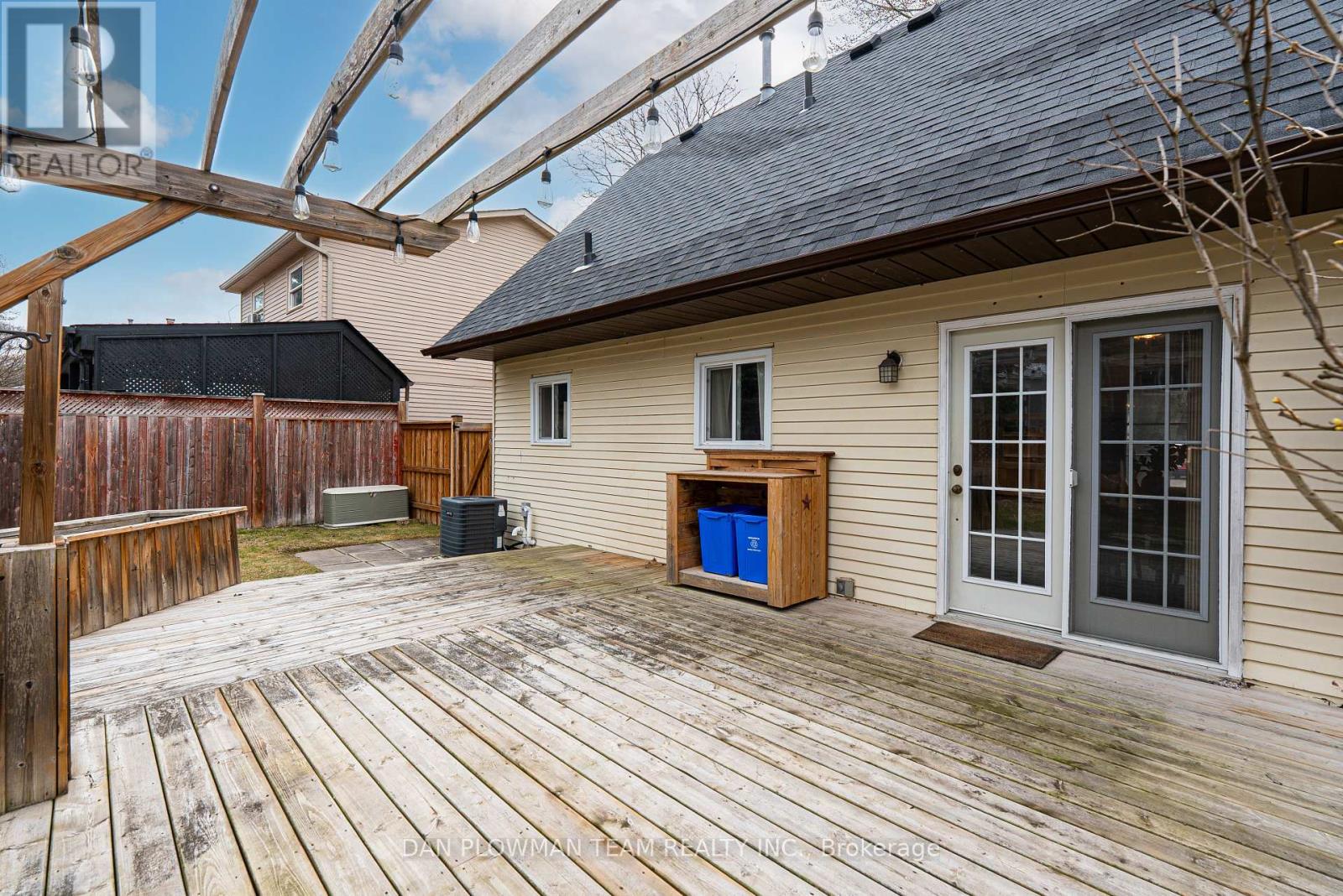3 Bedroom
2 Bathroom
Central Air Conditioning
Forced Air
$640,000
Welcome To This Charming Detached Home In Oshawa's Desirable Quiet Neighbourhood, Nestled On A Generous Lot With Ample Parking. This Well-Maintained 3-Bedroom, 2-Bathroom Home Offers Comfortable Living In A Family-Friendly Community. The Main Floor Features A Bright Layout With Functional Living Spaces, Perfect For Everyday Life. Features 3rd Bedroom Or Office Space, Eat-In Kitchen, Large Living Space With Garden Door Walk Out To Fully Fenced Backyard - Ideal For Kids, Pets, And Outdoor Entertaining. Complete With A Deck For Summer Gatherings And Two Sheds For Added Storage, The Yard Offers Space And Versatility. Upstairs, You'll Find Two Spacious Bedrooms And A Full Bathroom To Accommodate Your Growing Family Or Guests. (id:61476)
Open House
This property has open houses!
Starts at:
2:00 pm
Ends at:
4:00 pm
Property Details
|
MLS® Number
|
E12044094 |
|
Property Type
|
Single Family |
|
Neigbourhood
|
Eastdale |
|
Community Name
|
Eastdale |
|
Parking Space Total
|
4 |
|
Structure
|
Deck, Shed |
Building
|
Bathroom Total
|
2 |
|
Bedrooms Above Ground
|
3 |
|
Bedrooms Total
|
3 |
|
Appliances
|
Water Heater |
|
Basement Development
|
Partially Finished |
|
Basement Type
|
Full (partially Finished) |
|
Construction Style Attachment
|
Detached |
|
Cooling Type
|
Central Air Conditioning |
|
Exterior Finish
|
Brick |
|
Flooring Type
|
Laminate, Hardwood, Carpeted |
|
Foundation Type
|
Concrete |
|
Heating Fuel
|
Natural Gas |
|
Heating Type
|
Forced Air |
|
Stories Total
|
2 |
|
Type
|
House |
|
Utility Water
|
Municipal Water |
Parking
Land
|
Acreage
|
No |
|
Sewer
|
Sanitary Sewer |
|
Size Depth
|
100 Ft |
|
Size Frontage
|
55 Ft |
|
Size Irregular
|
55 X 100.05 Ft |
|
Size Total Text
|
55 X 100.05 Ft |
Rooms
| Level |
Type |
Length |
Width |
Dimensions |
|
Second Level |
Bedroom 2 |
2.49 m |
5.04 m |
2.49 m x 5.04 m |
|
Second Level |
Primary Bedroom |
3.66 m |
5.07 m |
3.66 m x 5.07 m |
|
Basement |
Recreational, Games Room |
5.19 m |
3.95 m |
5.19 m x 3.95 m |
|
Basement |
Other |
2.28 m |
2.35 m |
2.28 m x 2.35 m |
|
Basement |
Office |
2.29 m |
2.56 m |
2.29 m x 2.56 m |
|
Main Level |
Living Room |
6.64 m |
3.57 m |
6.64 m x 3.57 m |
|
Main Level |
Dining Room |
6.64 m |
3.57 m |
6.64 m x 3.57 m |
|
Main Level |
Kitchen |
2.67 m |
2.62 m |
2.67 m x 2.62 m |
|
Main Level |
Eating Area |
3.67 m |
2.4 m |
3.67 m x 2.4 m |
|
Main Level |
Bedroom 3 |
3.32 m |
2.62 m |
3.32 m x 2.62 m |









































