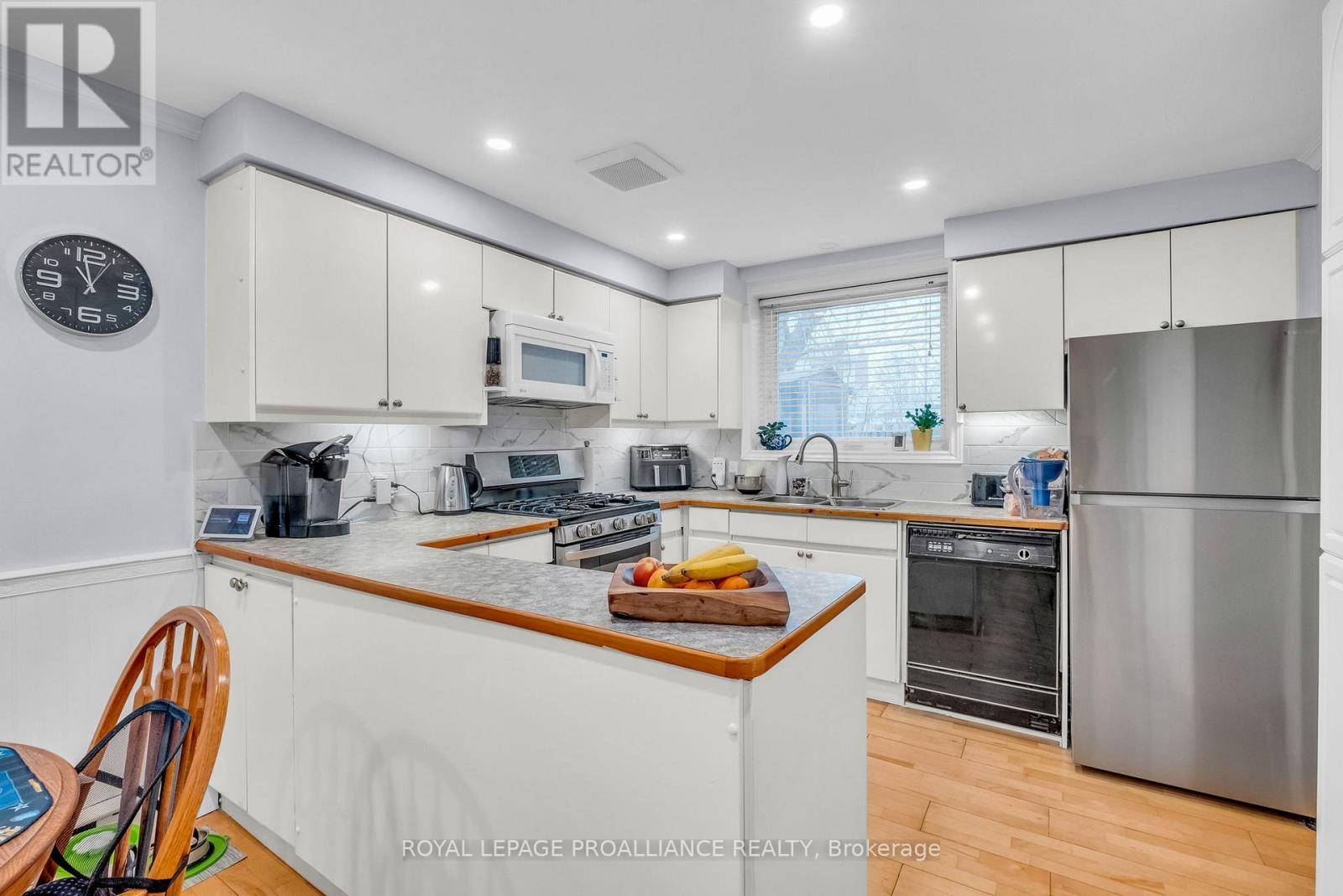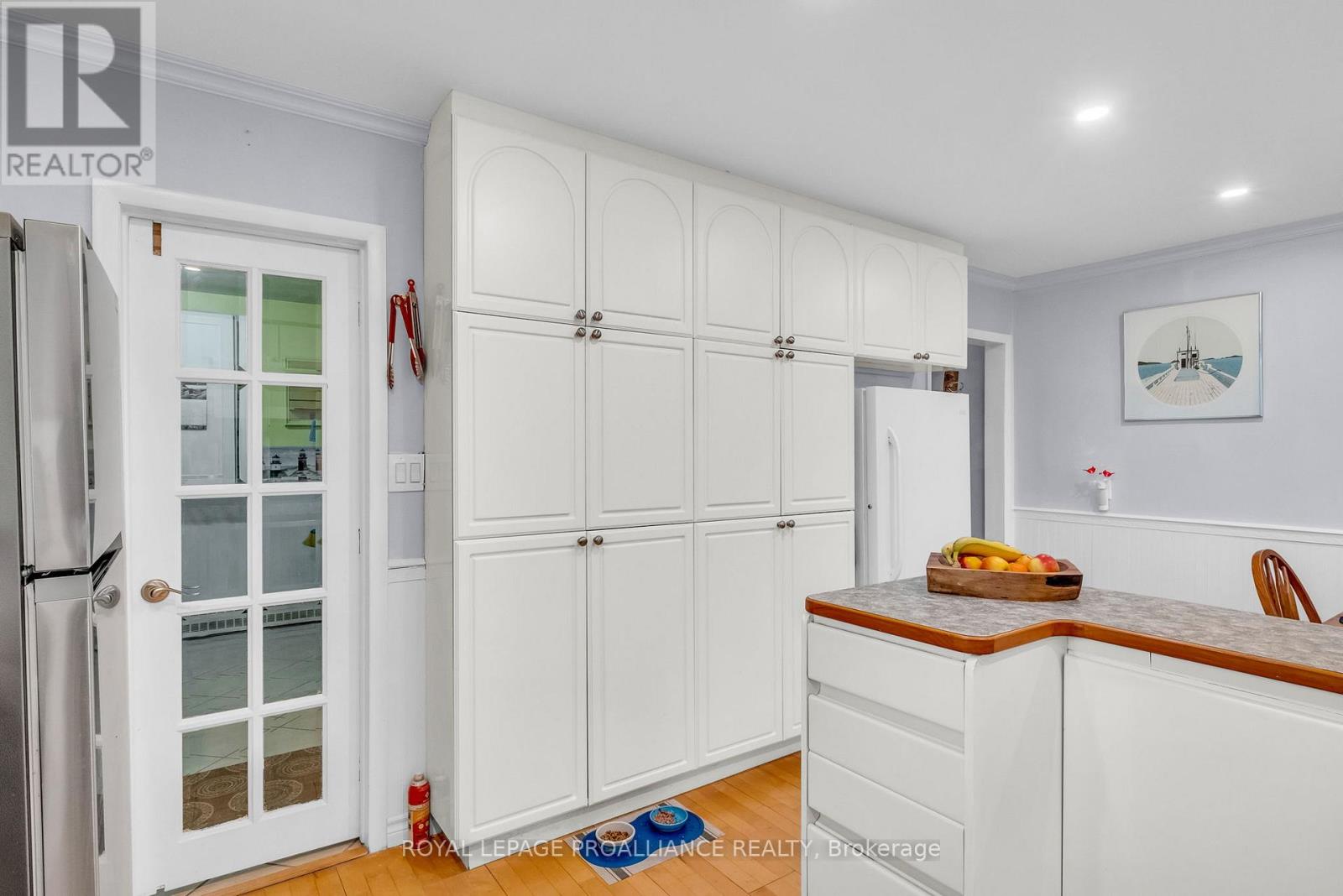4 Bedroom
2 Bathroom
Fireplace
Baseboard Heaters
$699,900
Welcome to 394 Sunset Boulevard, in a delightful & friendly Newcastle neighbourhood. Offering a floor plan layout that flows with ease and bright with natural light. The living room with a cozy gas fireplace is open to the dining room, and the spacious eat-in kitchen has a breakfast island, and ample counter, cupboard & pantry storage. The mudroom provides easy access to the backyard, combined with the laundry room and a convenient 2pc bathroom completes the main floor. The upper level features 4 well appointed bedrooms & a 4pc bathroom. An oversized yard provides plenty of space & more to host summer BBQ's, plant your gardens & enjoy the peaceful setting. Make your move and don't miss out on this fantastic property. A desirable location to walk the trails, parks, recreational facilities or visit the vibrant downtown shops & restaurants. Move in ready! (id:61476)
Property Details
|
MLS® Number
|
E12056988 |
|
Property Type
|
Single Family |
|
Community Name
|
Newcastle |
|
Amenities Near By
|
Marina, Park, Schools |
|
Community Features
|
Community Centre |
|
Parking Space Total
|
6 |
|
Structure
|
Deck, Porch |
Building
|
Bathroom Total
|
2 |
|
Bedrooms Above Ground
|
4 |
|
Bedrooms Total
|
4 |
|
Age
|
51 To 99 Years |
|
Amenities
|
Fireplace(s) |
|
Appliances
|
Dishwasher, Dryer, Freezer, Microwave, Range, Washer, Window Coverings, Refrigerator |
|
Construction Style Attachment
|
Detached |
|
Exterior Finish
|
Brick, Aluminum Siding |
|
Fireplace Present
|
Yes |
|
Flooring Type
|
Hardwood, Laminate |
|
Foundation Type
|
Slab |
|
Half Bath Total
|
1 |
|
Heating Fuel
|
Electric |
|
Heating Type
|
Baseboard Heaters |
|
Stories Total
|
2 |
|
Type
|
House |
|
Utility Water
|
Municipal Water |
Parking
Land
|
Access Type
|
Year-round Access |
|
Acreage
|
No |
|
Land Amenities
|
Marina, Park, Schools |
|
Sewer
|
Sanitary Sewer |
|
Size Depth
|
262 Ft |
|
Size Frontage
|
138 Ft ,7 In |
|
Size Irregular
|
138.63 X 262 Ft |
|
Size Total Text
|
138.63 X 262 Ft|under 1/2 Acre |
Rooms
| Level |
Type |
Length |
Width |
Dimensions |
|
Second Level |
Bathroom |
2.01 m |
2.75 m |
2.01 m x 2.75 m |
|
Second Level |
Primary Bedroom |
4.22 m |
3.82 m |
4.22 m x 3.82 m |
|
Second Level |
Bedroom 2 |
3.98 m |
4.03 m |
3.98 m x 4.03 m |
|
Second Level |
Bedroom 3 |
3.96 m |
4.03 m |
3.96 m x 4.03 m |
|
Second Level |
Bedroom 4 |
3.08 m |
3.82 m |
3.08 m x 3.82 m |
|
Main Level |
Kitchen |
3.4 m |
3.02 m |
3.4 m x 3.02 m |
|
Main Level |
Eating Area |
3.67 m |
2.59 m |
3.67 m x 2.59 m |
|
Main Level |
Living Room |
4.17 m |
3.18 m |
4.17 m x 3.18 m |
|
Main Level |
Dining Room |
2.77 m |
3.18 m |
2.77 m x 3.18 m |
|
Main Level |
Laundry Room |
3.46 m |
2.71 m |
3.46 m x 2.71 m |
|
Main Level |
Bathroom |
1.42 m |
1.6 m |
1.42 m x 1.6 m |
Utilities









































