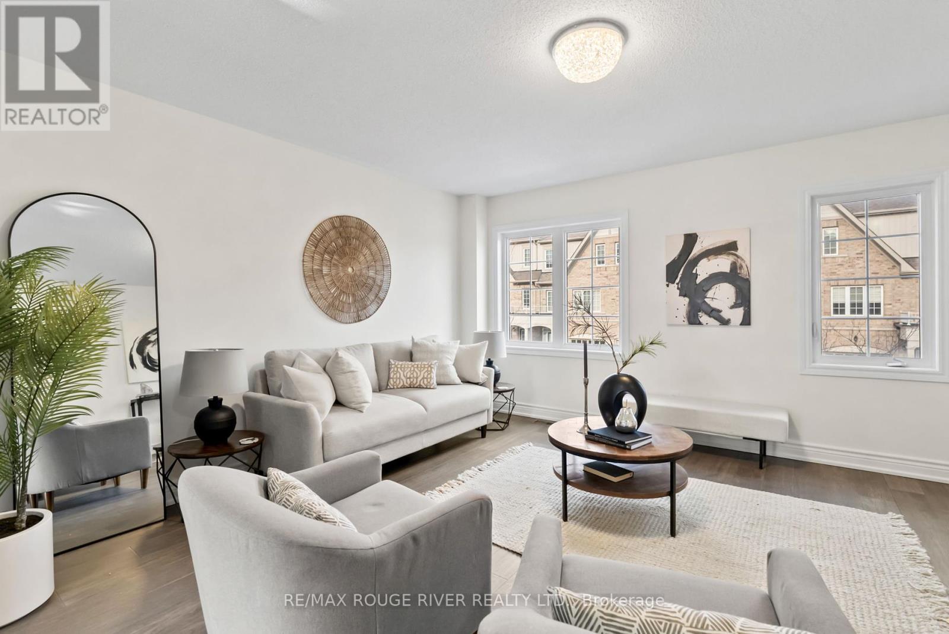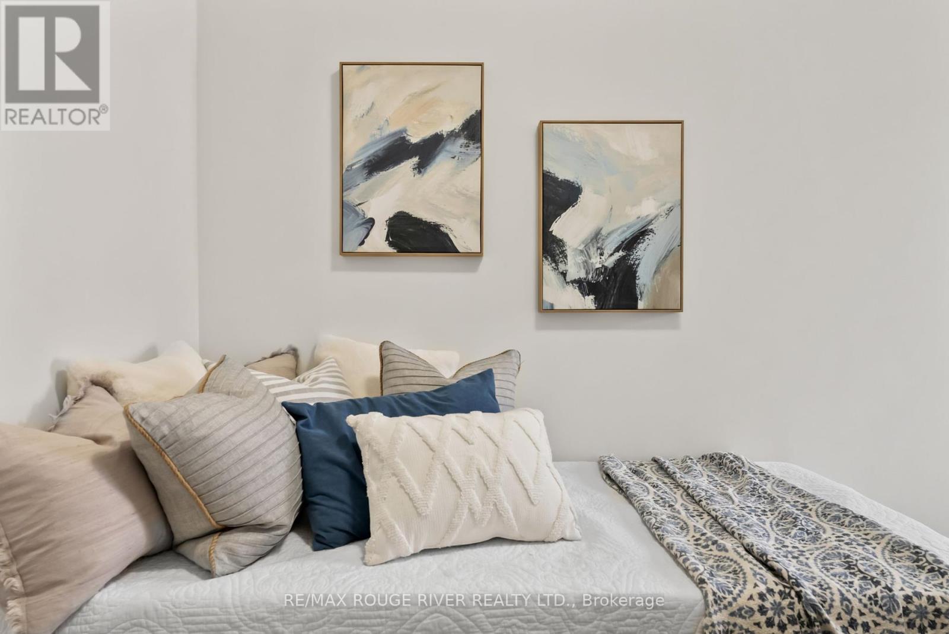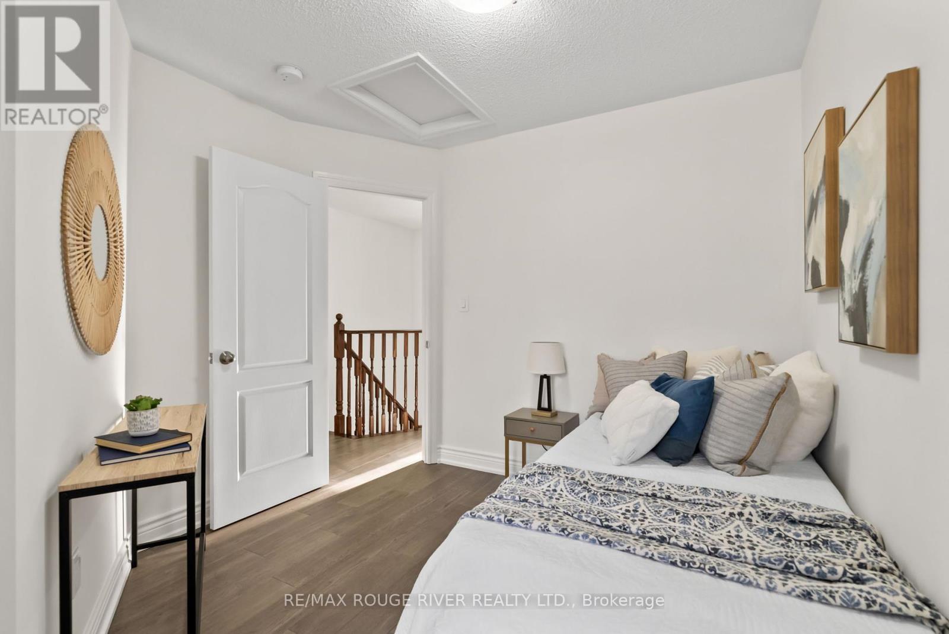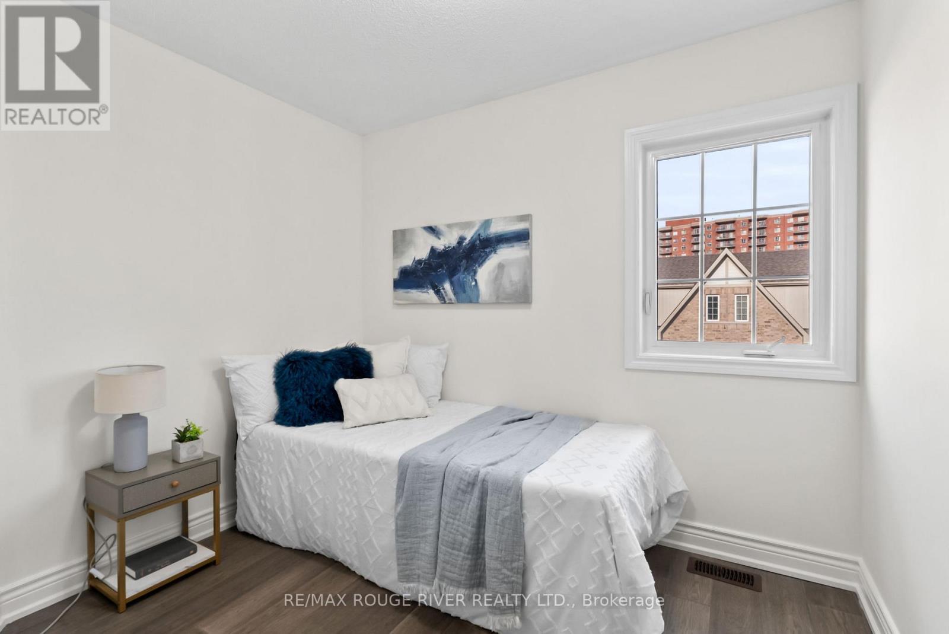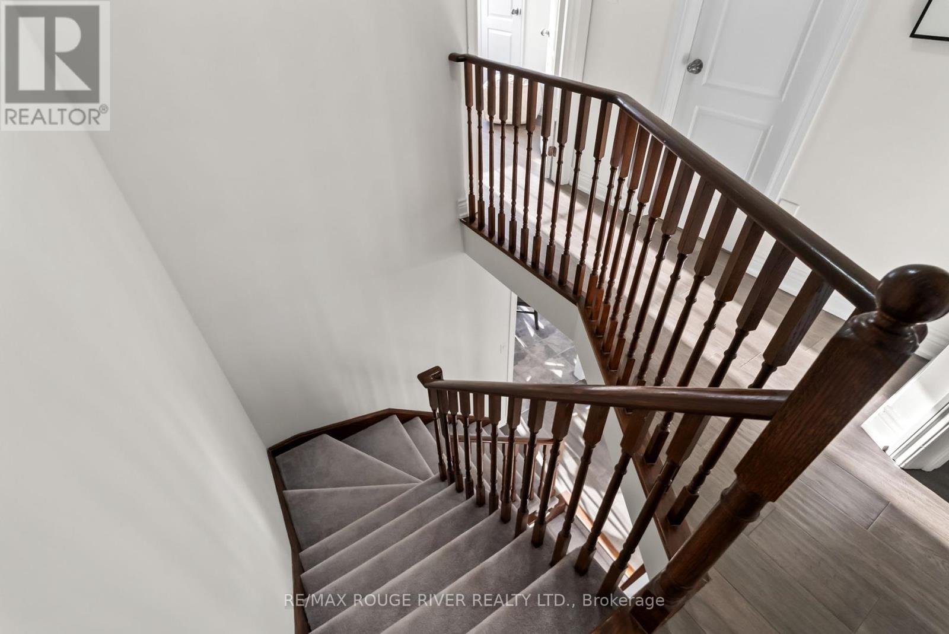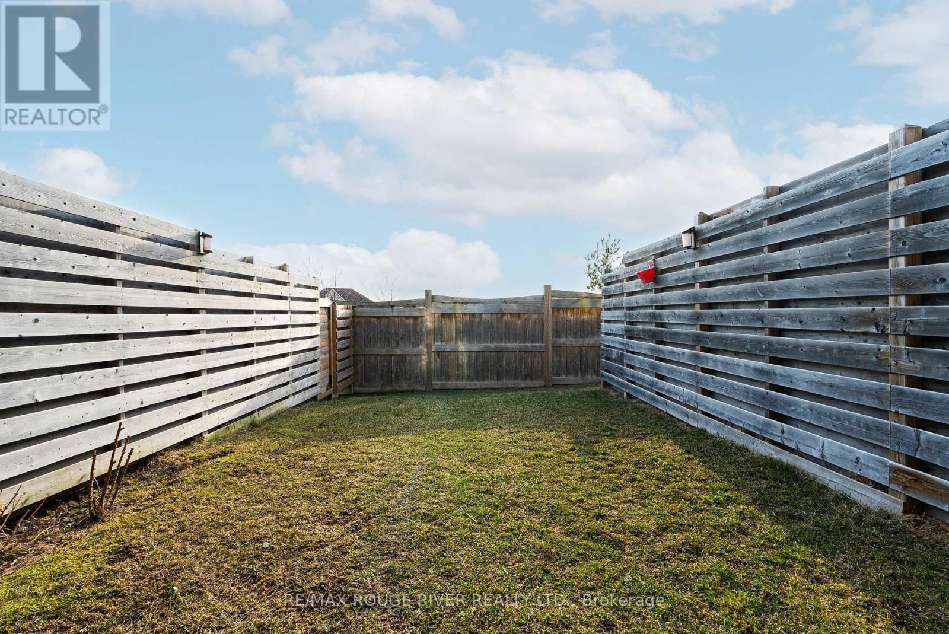4 Benjamin Way Whitby, Ontario L1N 0K5
$649,900Maintenance, Parcel of Tied Land
$150.59 Monthly
Maintenance, Parcel of Tied Land
$150.59 MonthlyWelcome to this fantastic bright and spacious 3-bedroom townhome, perfectly designed for modern living! The open-concept main floor is filled with natural light, featuring a living area with large windows that create a warm and inviting atmosphere. The eat-in kitchen boasts granite countertops, stainless steel appliances, and a charming Juliette balcony overlooking the fully fenced private back yard a perfect spot to enjoy your morning coffee. Upstairs, the spacious primary bedroom offers his and hers closets and semi-ensuite access to a well-appointed bathroom. The additional bedrooms are generously sized with ample closet space, making them ideal for family, guests, or a home office. Gleaming hardwood floors throughout main and upper floors. The finished walk-out basement provides even more living space, with direct access to the backyard and a newly renovated 3-piece bathroom ideal for a recreation room, home gym, or guest suite. Located in a prime area close to all amenities, including shopping, dining, schools, parks, and transit, this home is a true gem. Don't miss your chance to make it yours! (id:61476)
Property Details
| MLS® Number | E12047547 |
| Property Type | Single Family |
| Community Name | Blue Grass Meadows |
| Amenities Near By | Place Of Worship, Public Transit, Schools |
| Community Features | Community Centre |
| Parking Space Total | 2 |
Building
| Bathroom Total | 2 |
| Bedrooms Above Ground | 3 |
| Bedrooms Total | 3 |
| Appliances | Water Heater, All, Dishwasher, Dryer, Microwave, Stove, Washer, Refrigerator |
| Basement Development | Finished |
| Basement Features | Walk Out |
| Basement Type | N/a (finished) |
| Construction Style Attachment | Attached |
| Cooling Type | Central Air Conditioning |
| Exterior Finish | Brick, Vinyl Siding |
| Flooring Type | Hardwood, Laminate |
| Foundation Type | Unknown |
| Heating Fuel | Natural Gas |
| Heating Type | Forced Air |
| Stories Total | 3 |
| Type | Row / Townhouse |
| Utility Water | Municipal Water |
Parking
| Attached Garage | |
| Garage |
Land
| Acreage | No |
| Fence Type | Fenced Yard |
| Land Amenities | Place Of Worship, Public Transit, Schools |
| Sewer | Sanitary Sewer |
| Size Depth | 98 Ft ,1 In |
| Size Frontage | 16 Ft |
| Size Irregular | 16.08 X 98.1 Ft ; 98.19 Ft X 16.10 Ft X 98.19 Ft X 16.1 |
| Size Total Text | 16.08 X 98.1 Ft ; 98.19 Ft X 16.10 Ft X 98.19 Ft X 16.1 |
Rooms
| Level | Type | Length | Width | Dimensions |
|---|---|---|---|---|
| Lower Level | Recreational, Games Room | 3.23 m | 4.25 m | 3.23 m x 4.25 m |
| Main Level | Living Room | 4.8 m | 4.5 m | 4.8 m x 4.5 m |
| Main Level | Dining Room | 4.8 m | 4.5 m | 4.8 m x 4.5 m |
| Main Level | Kitchen | 4.6 m | 3.25 m | 4.6 m x 3.25 m |
| Upper Level | Primary Bedroom | 3.9 m | 3.1 m | 3.9 m x 3.1 m |
| Upper Level | Bedroom 2 | 4.5 m | 3 m | 4.5 m x 3 m |
| Upper Level | Bedroom 3 | 2.5 m | 2.8 m | 2.5 m x 2.8 m |
Utilities
| Cable | Installed |
| Sewer | Installed |
Contact Us
Contact us for more information






