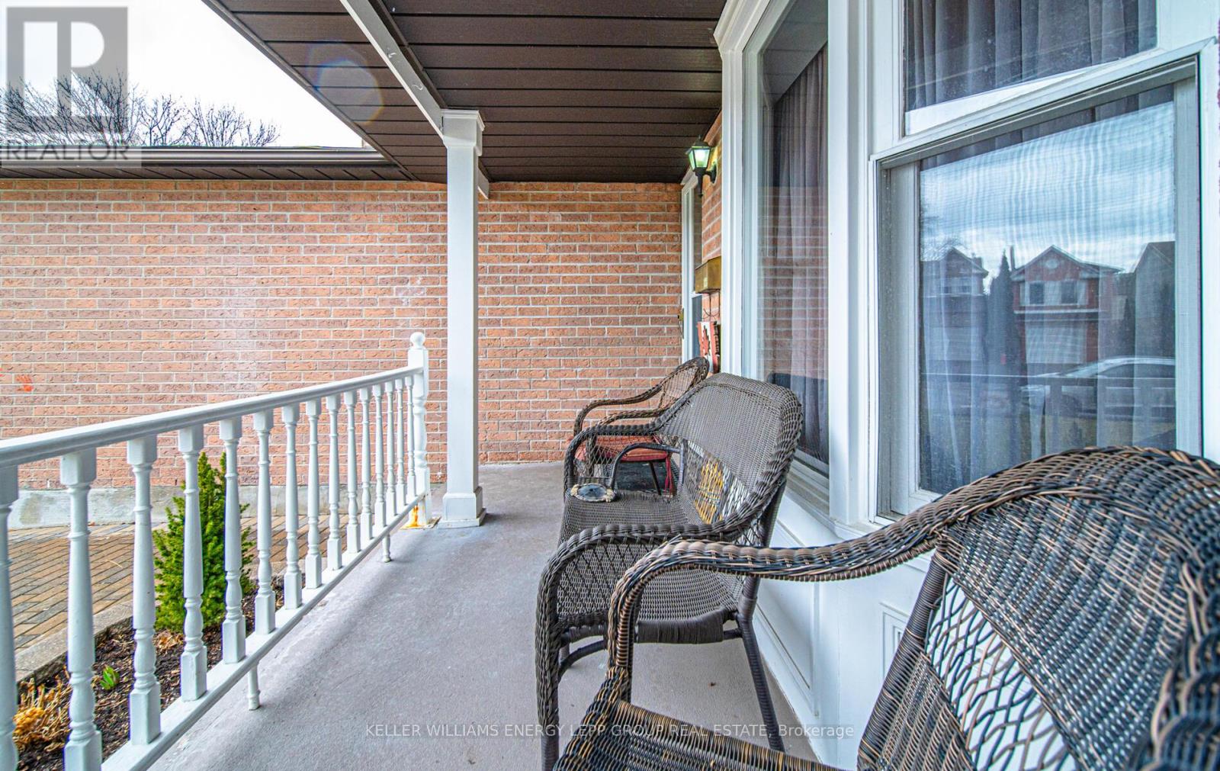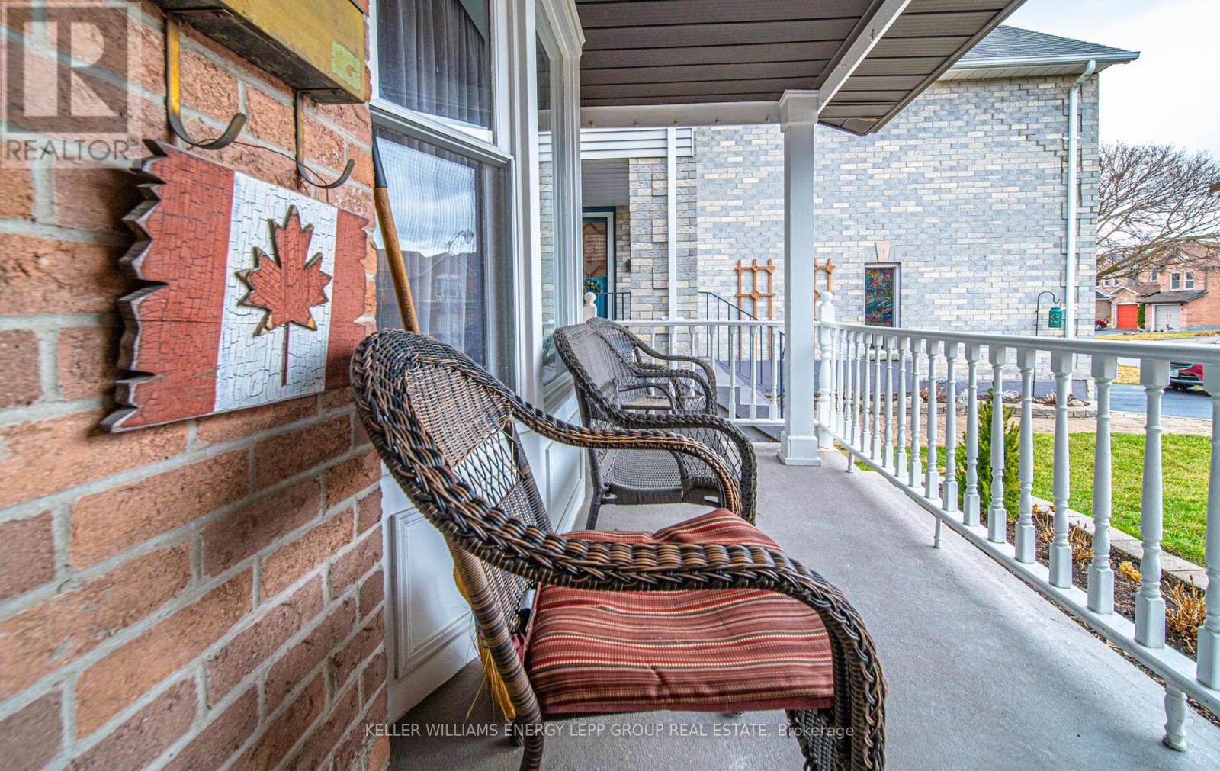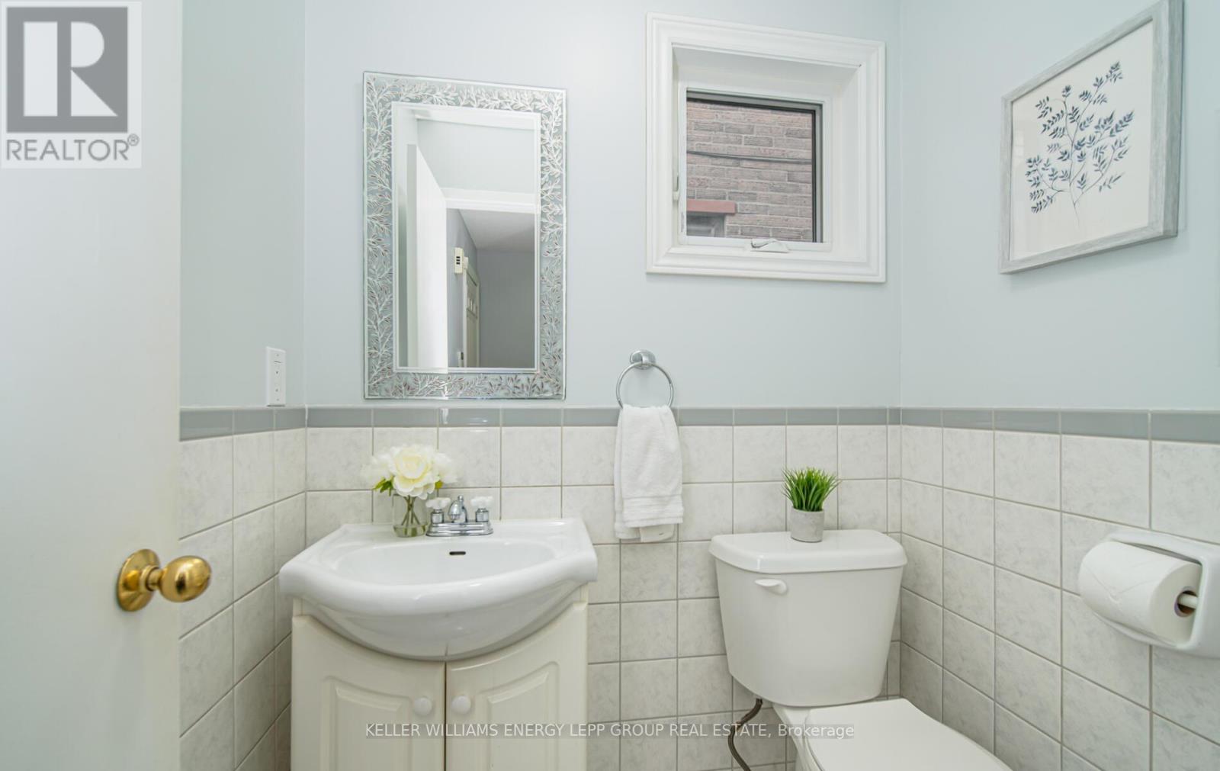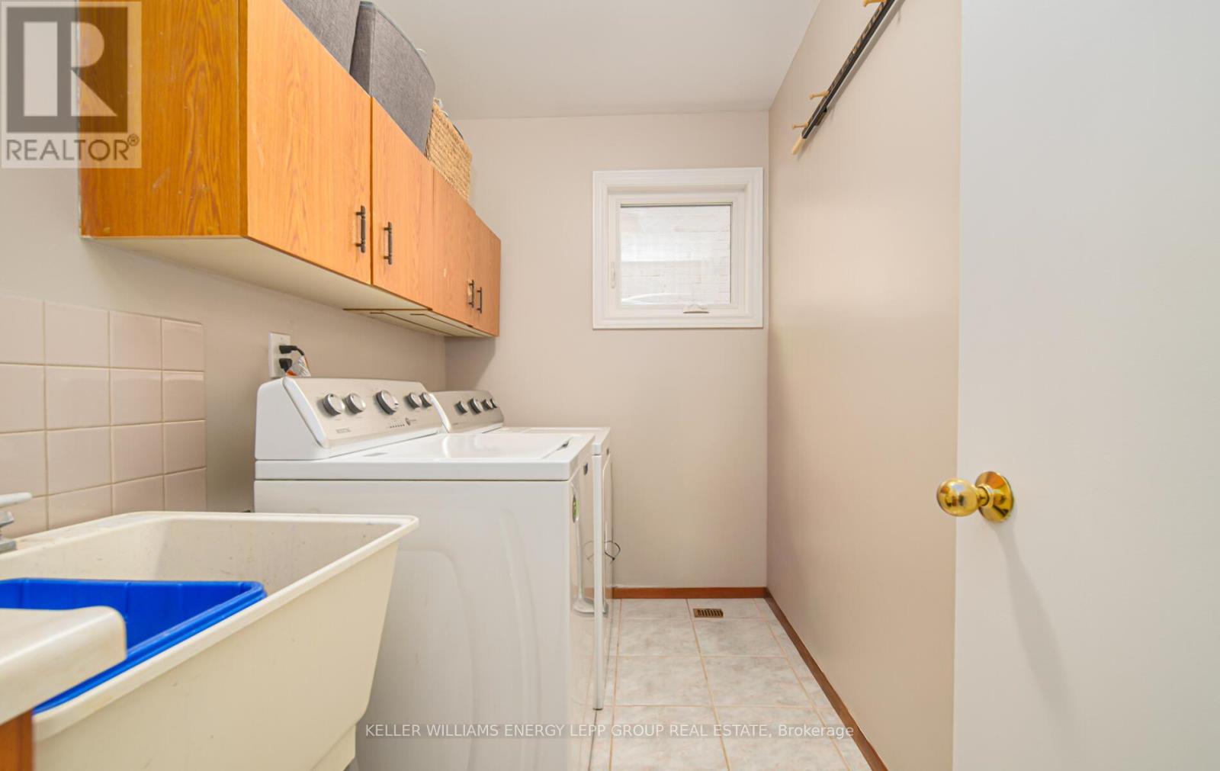3 Bedroom
3 Bathroom
Fireplace
Central Air Conditioning
Forced Air
$850,000
Welcome to this charming 2-storey detached home, situated in a sought-after Ajax neighborhood. Offering over 1,700 sqft of living space, this home is perfect for families seeking comfort and convenience. The main floor features a bright living and dining room combination with hardwood flooring, alongside a cozy family room with parquet flooring and a wood-burning fireplace ideal for relaxing evenings. The kitchen boasts a functional eat-in area with a walkout to the deck, making outdoor entertaining effortless. A convenient main floor laundry adds to the ease of living. Upstairs, the primary bedroom offers double doors leading to a walk-in closet and a four-piece ensuite with his and hers sinks. Two additional bedrooms feature parquet flooring. The home also includes a partially finished basement with a kitchen area, offering extra space for storage or potential expansion. Enjoy outdoor living in the fully fenced backyard, featuring a deck with railings and a large stone patio a perfect setting for gatherings or quiet relaxation and a convenient parking and intersection. Located just minutes from Highway 401, the GO Station, top-rated schools, shopping centers, parks, and more, this home combines modern updates with an unbeatable location. (id:61476)
Property Details
|
MLS® Number
|
E12045964 |
|
Property Type
|
Single Family |
|
Neigbourhood
|
Applecroft |
|
Community Name
|
Central |
|
Parking Space Total
|
5 |
Building
|
Bathroom Total
|
3 |
|
Bedrooms Above Ground
|
3 |
|
Bedrooms Total
|
3 |
|
Appliances
|
Dishwasher, Dryer, Garage Door Opener, Microwave, Stove, Washer, Window Coverings, Refrigerator |
|
Basement Type
|
Partial |
|
Construction Style Attachment
|
Detached |
|
Cooling Type
|
Central Air Conditioning |
|
Exterior Finish
|
Vinyl Siding, Brick |
|
Fireplace Present
|
Yes |
|
Flooring Type
|
Hardwood, Parquet, Carpeted |
|
Foundation Type
|
Concrete |
|
Half Bath Total
|
1 |
|
Heating Fuel
|
Natural Gas |
|
Heating Type
|
Forced Air |
|
Stories Total
|
2 |
|
Type
|
House |
|
Utility Water
|
Municipal Water |
Parking
Land
|
Acreage
|
No |
|
Sewer
|
Sanitary Sewer |
|
Size Depth
|
114 Ft |
|
Size Frontage
|
30 Ft ,3 In |
|
Size Irregular
|
30.25 X 114.05 Ft |
|
Size Total Text
|
30.25 X 114.05 Ft |
Rooms
| Level |
Type |
Length |
Width |
Dimensions |
|
Second Level |
Primary Bedroom |
4.16 m |
5.4 m |
4.16 m x 5.4 m |
|
Second Level |
Bedroom 2 |
3.42 m |
3.44 m |
3.42 m x 3.44 m |
|
Second Level |
Bedroom 3 |
4.56 m |
3.01 m |
4.56 m x 3.01 m |
|
Basement |
Recreational, Games Room |
4.49 m |
4.52 m |
4.49 m x 4.52 m |
|
Basement |
Dining Room |
3.32 m |
3.1 m |
3.32 m x 3.1 m |
|
Basement |
Kitchen |
3.32 m |
3.45 m |
3.32 m x 3.45 m |
|
Main Level |
Living Room |
4.2 m |
3.01 m |
4.2 m x 3.01 m |
|
Main Level |
Family Room |
3.39 m |
4.17 m |
3.39 m x 4.17 m |
|
Main Level |
Kitchen |
4.94 m |
2.77 m |
4.94 m x 2.77 m |
|
Main Level |
Dining Room |
2.8 m |
3.01 m |
2.8 m x 3.01 m |












































