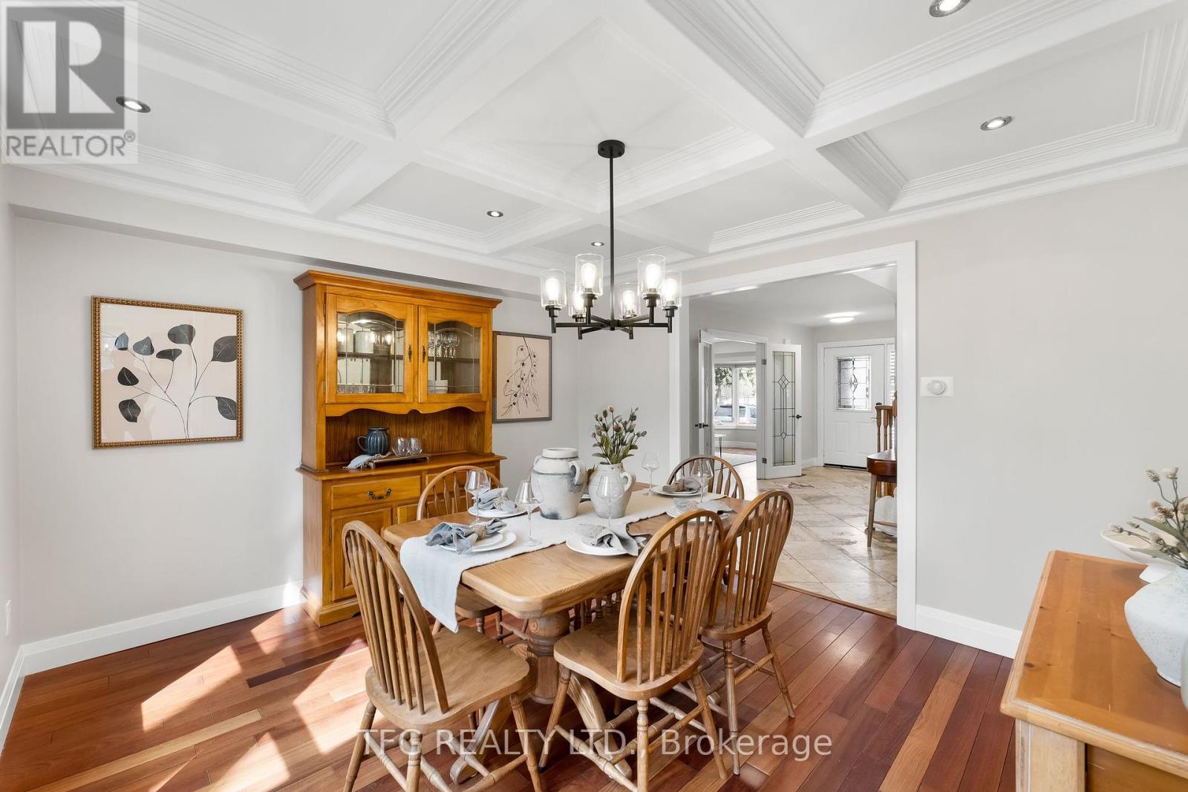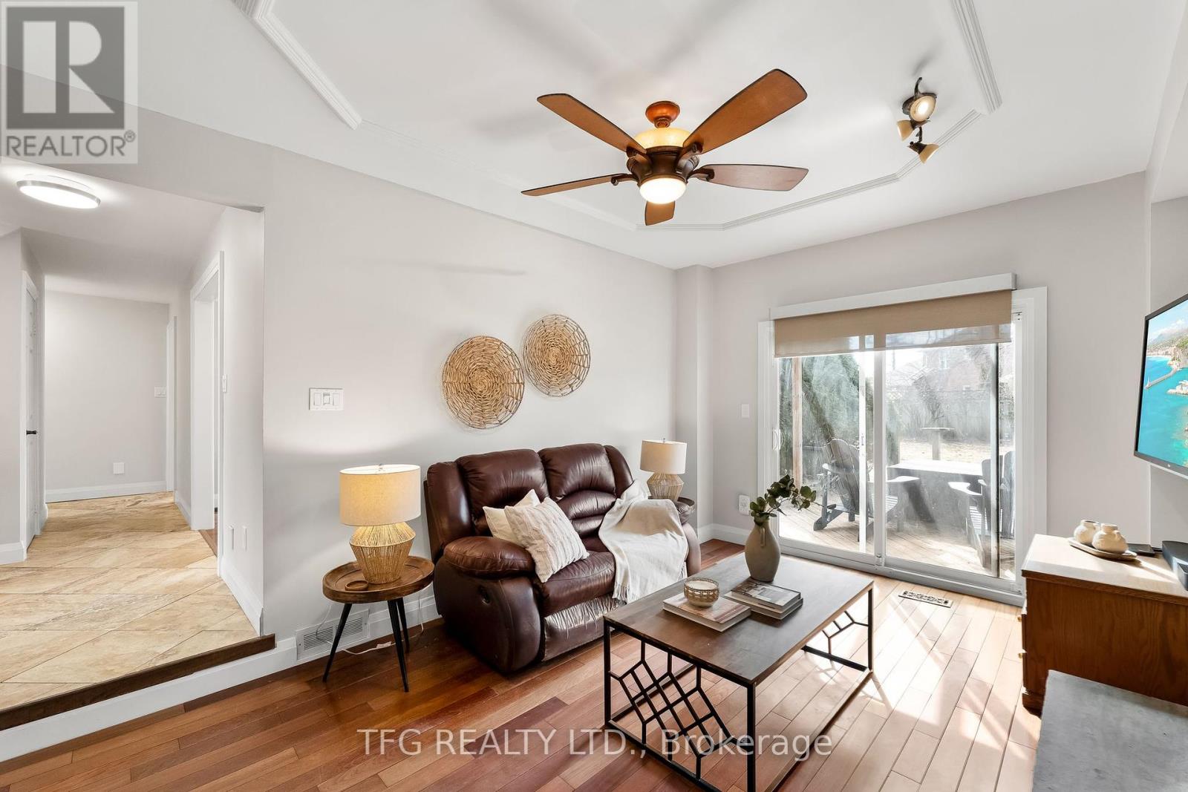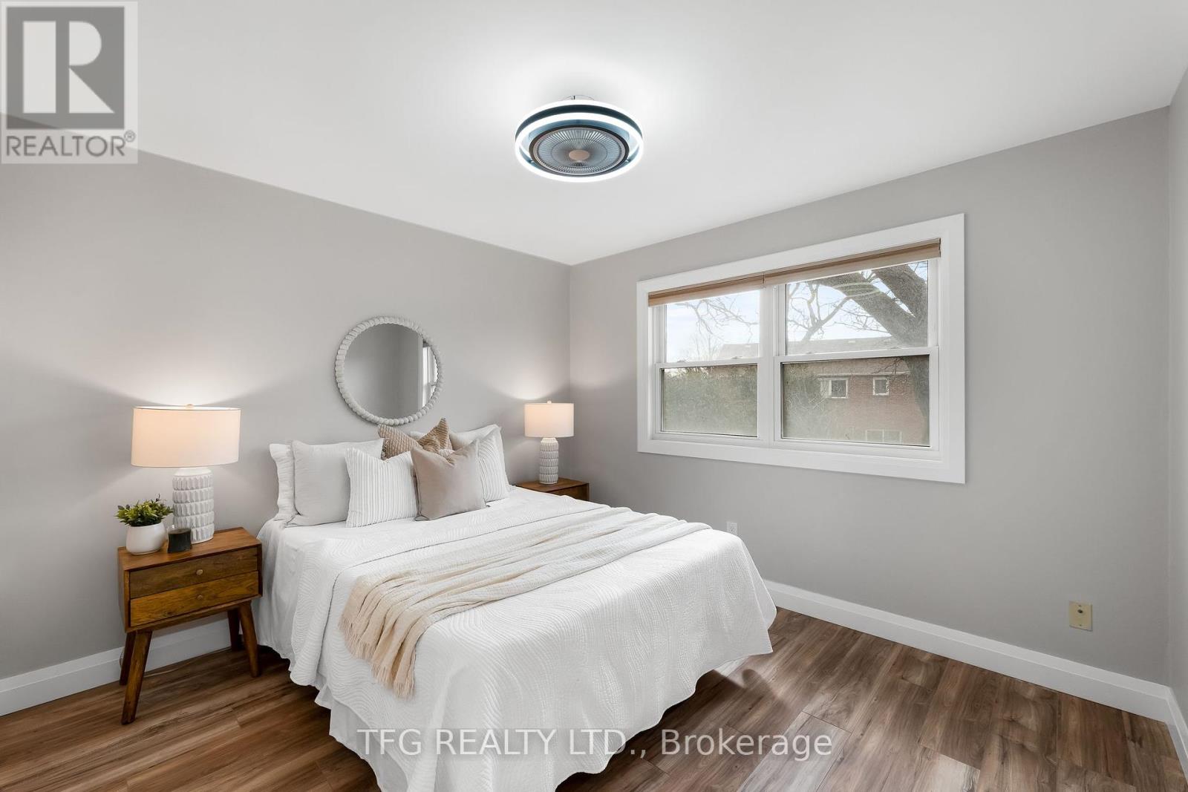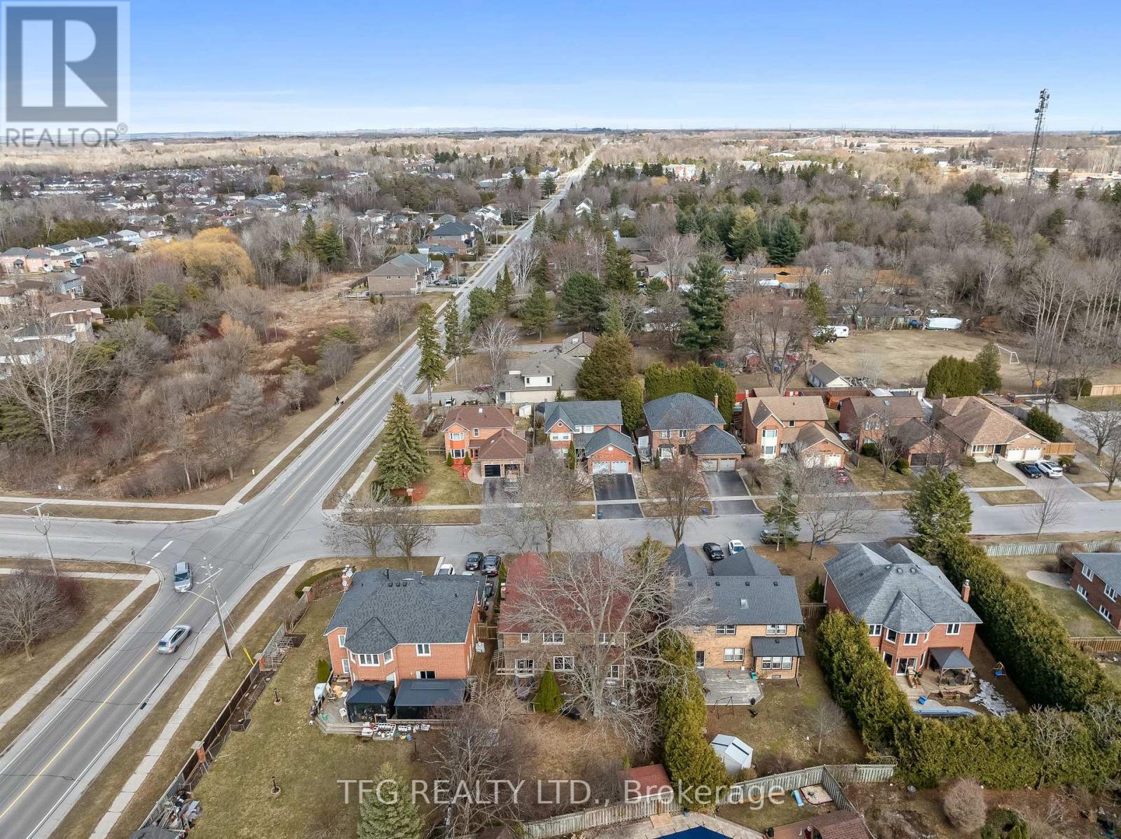4 Bedroom
3 Bathroom
Fireplace
Central Air Conditioning
Forced Air
$988,000
LOCATION LOCATION! Beautiful detached home in a fantastic location of Courtice. This 4 bedroom home has been updated and offers great flow throughout its main floor offering living , dining& family rooms. Basement is finished with direct access to the double car garage with ample storage. Second floor has 3 great sized newly finished bedrooms and a massive primary bedroom with his/hers closets and 4PC ensuite. Great sized Eat-In Kitchen walks out to a great sized backyard, wood deck with mature trees giving the perfect blend of privacy and peaceful living. A fantastic home with so much to offer! Location is perfect as its only walking mins to parks, schools, doctors office, restaurants and shopping. Centrally located between all major highways - highways 401,407 and 418. (id:61476)
Open House
This property has open houses!
Starts at:
12:00 pm
Ends at:
1:30 pm
Property Details
|
MLS® Number
|
E12047671 |
|
Property Type
|
Single Family |
|
Community Name
|
Courtice |
|
Parking Space Total
|
6 |
|
Structure
|
Deck, Patio(s) |
Building
|
Bathroom Total
|
3 |
|
Bedrooms Above Ground
|
4 |
|
Bedrooms Total
|
4 |
|
Amenities
|
Fireplace(s) |
|
Appliances
|
Hot Tub, Central Vacuum, Garburator, Dishwasher, Dryer, Freezer, Stove, Washer, Window Coverings, Refrigerator |
|
Basement Development
|
Finished |
|
Basement Type
|
N/a (finished) |
|
Construction Style Attachment
|
Detached |
|
Cooling Type
|
Central Air Conditioning |
|
Exterior Finish
|
Brick, Shingles |
|
Fireplace Present
|
Yes |
|
Fireplace Total
|
1 |
|
Flooring Type
|
Carpeted, Hardwood, Tile, Laminate |
|
Foundation Type
|
Poured Concrete |
|
Heating Fuel
|
Natural Gas |
|
Heating Type
|
Forced Air |
|
Stories Total
|
2 |
|
Type
|
House |
|
Utility Water
|
Municipal Water |
Parking
Land
|
Acreage
|
No |
|
Sewer
|
Sanitary Sewer |
|
Size Depth
|
130 Ft |
|
Size Frontage
|
56 Ft ,7 In |
|
Size Irregular
|
56.59 X 130 Ft |
|
Size Total Text
|
56.59 X 130 Ft |
|
Zoning Description
|
Residential |
Rooms
| Level |
Type |
Length |
Width |
Dimensions |
|
Second Level |
Primary Bedroom |
6.05 m |
5.27 m |
6.05 m x 5.27 m |
|
Second Level |
Bedroom 2 |
3.39 m |
2.72 m |
3.39 m x 2.72 m |
|
Second Level |
Bedroom 3 |
3.46 m |
3.23 m |
3.46 m x 3.23 m |
|
Second Level |
Bedroom 4 |
3.9 m |
3.15 m |
3.9 m x 3.15 m |
|
Lower Level |
Recreational, Games Room |
7.75 m |
5.85 m |
7.75 m x 5.85 m |
|
Main Level |
Foyer |
4.22 m |
2.44 m |
4.22 m x 2.44 m |
|
Main Level |
Living Room |
5.25 m |
3.4 m |
5.25 m x 3.4 m |
|
Main Level |
Family Room |
4.86 m |
3.35 m |
4.86 m x 3.35 m |
|
Main Level |
Dining Room |
3.77 m |
3.49 m |
3.77 m x 3.49 m |
|
Main Level |
Kitchen |
5.35 m |
3.56 m |
5.35 m x 3.56 m |
|
Main Level |
Laundry Room |
2.7 m |
1.65 m |
2.7 m x 1.65 m |











































