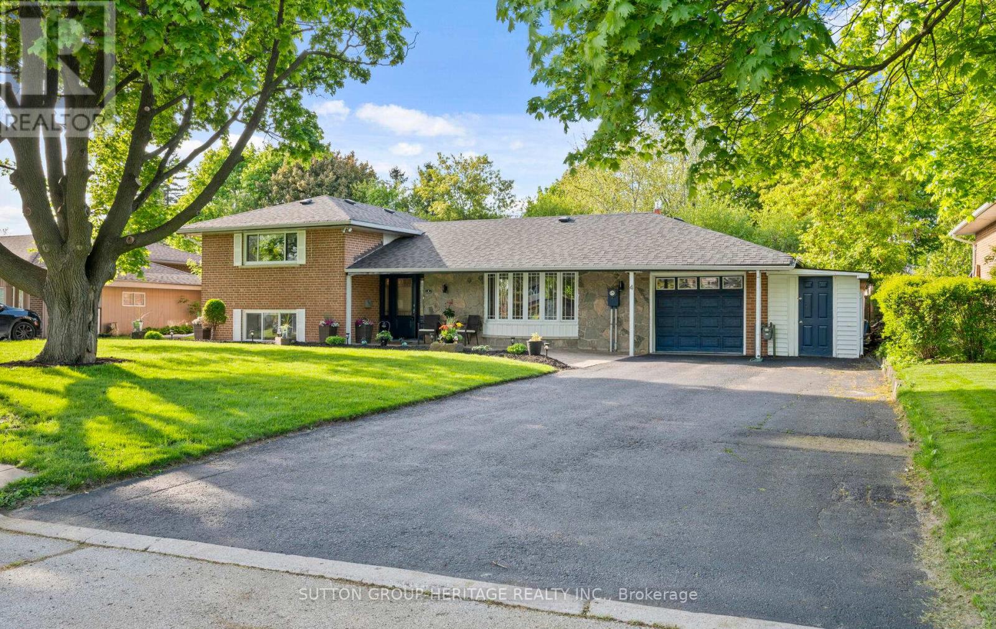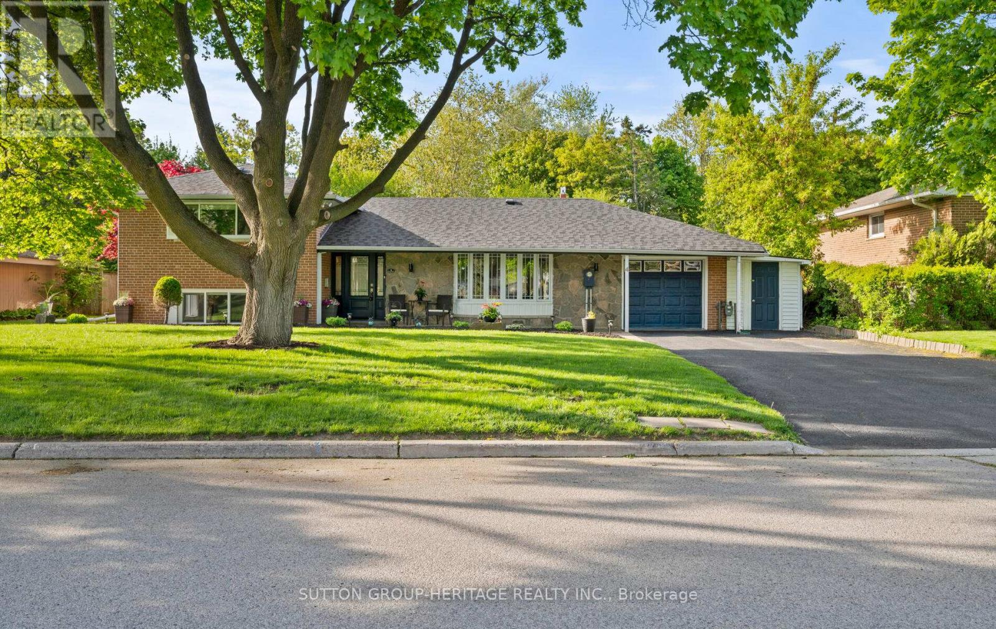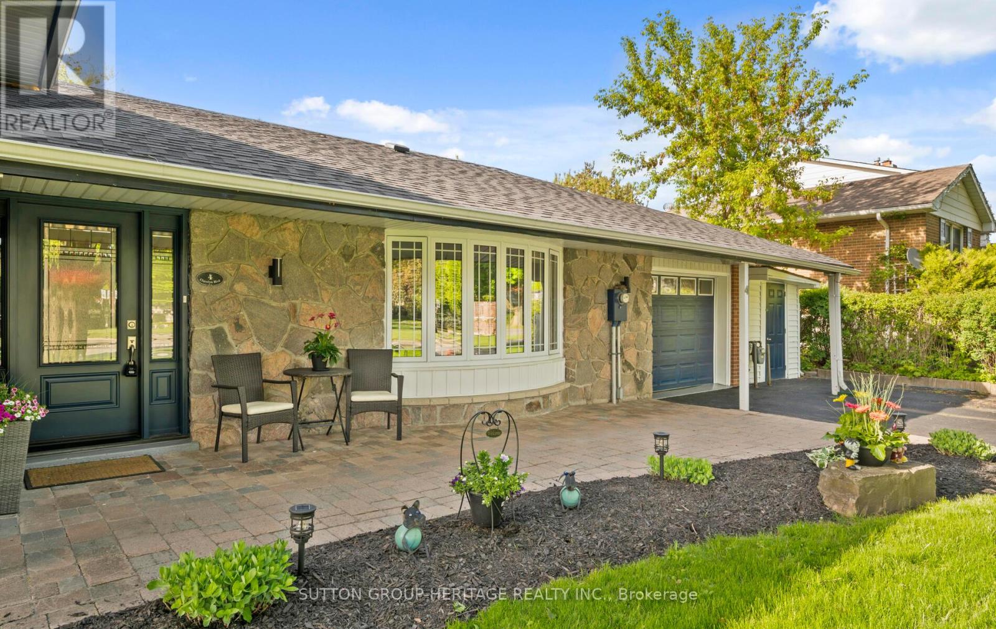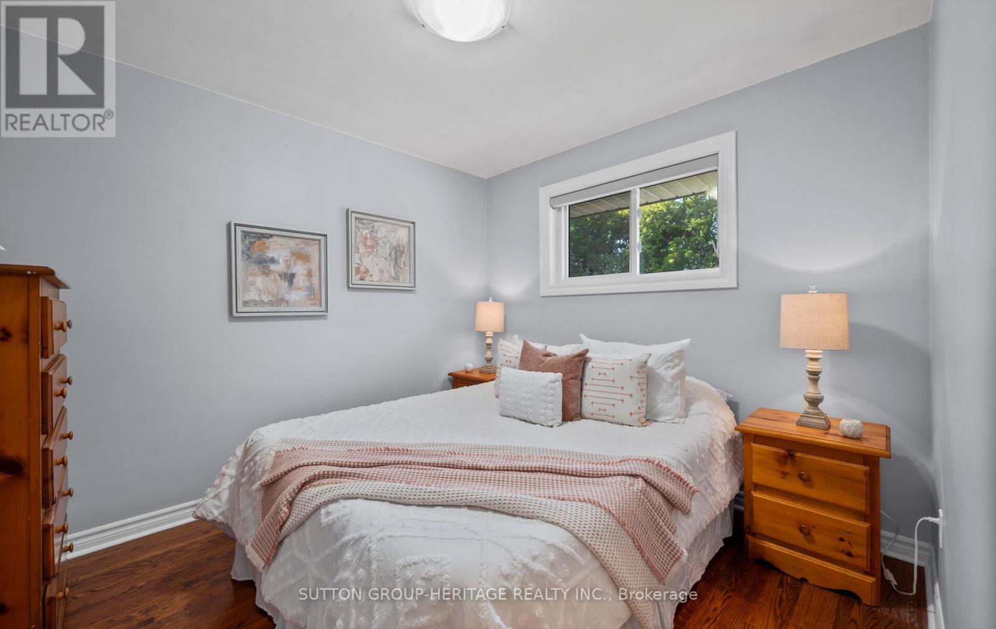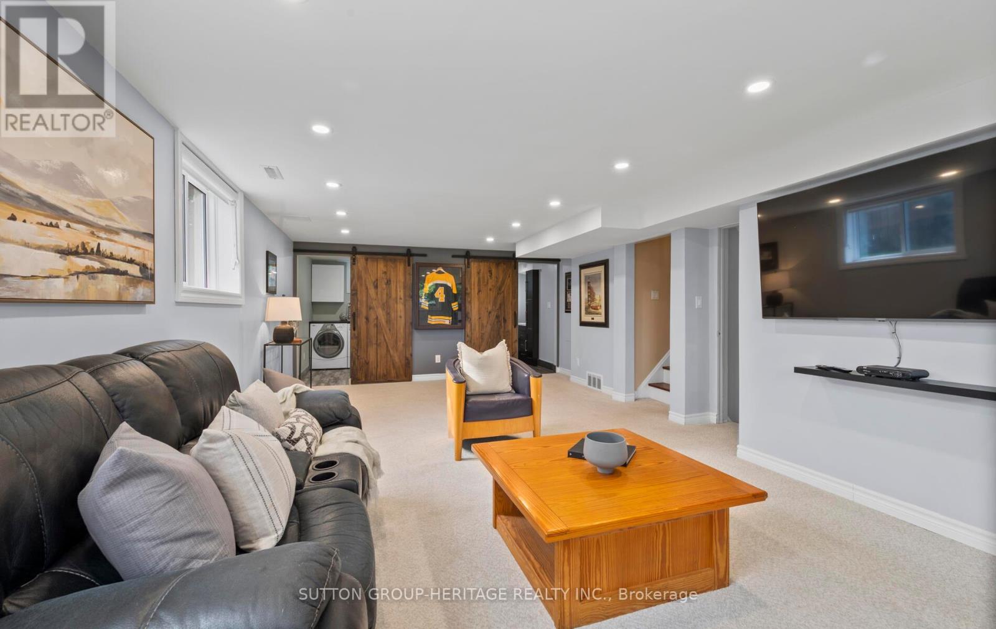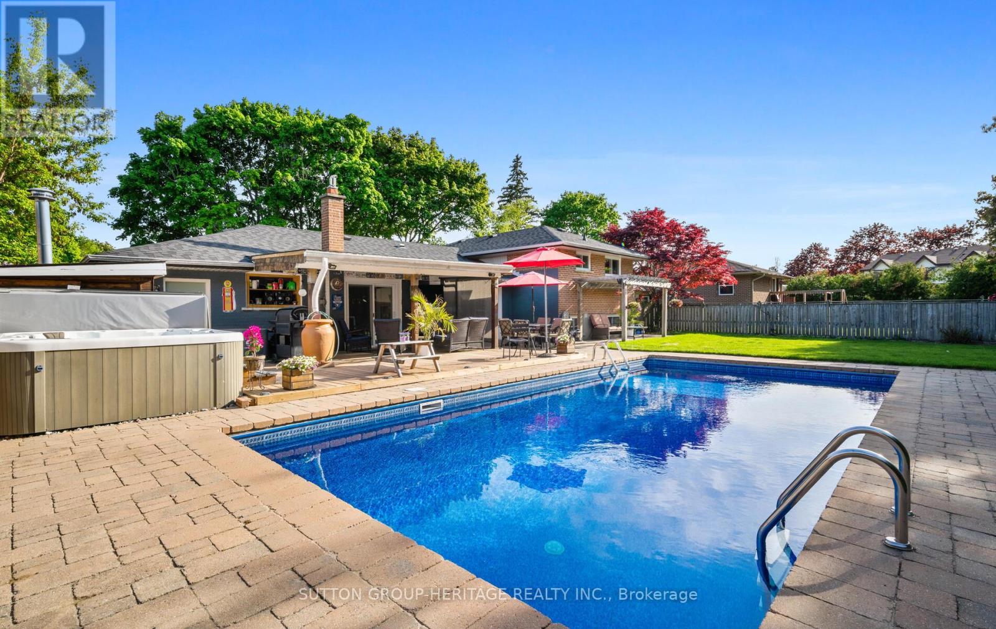3 Bedroom
3 Bathroom
1,500 - 2,000 ft2
Inground Pool
Central Air Conditioning
Forced Air
Landscaped
$999,800
Welcome to 4 Clarelyn Blvd... This Gorgeous Brick Home Is Situated On A Sprawling 77' x 125' Landscaped Lot In Coveted Pickering Village. The Backyard Retreat Is An Entertainer's Dream & Features An Inground Pool, Hot Tub, Pergola, Covered Patio & Interlocking Stonework. Inside Boasts Hardwood Floor on Main & Upper Levels. The Updated Kitchen Walks Out To The Backyard and Offers Granite Counters, Stainless Steel Appliances And An Abundance Of Cabinet & Counter Space. The Dining Room Provides A Second Walkout To The Yard & Entertainment Area. Extensive Updates Include Roof, Windows, Furnace, AC, Insulation, Washrooms, Pool Liner & Laundry Room. This Beautiful Home Is Nestled On A Mature Tree-Lined Street Close To All Amenities Including Schools, Parks, Transit, Hospital, Costco Plus Plaza Featuring 3 Banks, Shoppers Drug Mart, Sobeys, Dollar Store, Walk-In Clinic, Dentist Office, Restaurants, Starbucks, Veterinarian And So Much More! (id:61476)
Open House
This property has open houses!
Starts at:
2:00 pm
Ends at:
4:00 pm
Property Details
|
MLS® Number
|
E12164507 |
|
Property Type
|
Single Family |
|
Community Name
|
Central West |
|
Amenities Near By
|
Park, Public Transit, Schools, Place Of Worship |
|
Equipment Type
|
Water Heater |
|
Features
|
Level Lot, Ravine |
|
Parking Space Total
|
7 |
|
Pool Type
|
Inground Pool |
|
Rental Equipment Type
|
Water Heater |
Building
|
Bathroom Total
|
3 |
|
Bedrooms Above Ground
|
3 |
|
Bedrooms Total
|
3 |
|
Appliances
|
Hot Tub, Water Heater, Dishwasher, Dryer, Garage Door Opener, Microwave, Hood Fan, Stove, Washer, Window Coverings, Refrigerator |
|
Basement Development
|
Finished |
|
Basement Type
|
N/a (finished) |
|
Construction Style Attachment
|
Detached |
|
Construction Style Split Level
|
Sidesplit |
|
Cooling Type
|
Central Air Conditioning |
|
Exterior Finish
|
Brick |
|
Flooring Type
|
Hardwood, Carpeted, Ceramic |
|
Foundation Type
|
Block |
|
Half Bath Total
|
1 |
|
Heating Fuel
|
Natural Gas |
|
Heating Type
|
Forced Air |
|
Size Interior
|
1,500 - 2,000 Ft2 |
|
Type
|
House |
|
Utility Water
|
Municipal Water |
Parking
Land
|
Acreage
|
No |
|
Land Amenities
|
Park, Public Transit, Schools, Place Of Worship |
|
Landscape Features
|
Landscaped |
|
Sewer
|
Sanitary Sewer |
|
Size Depth
|
125 Ft |
|
Size Frontage
|
77 Ft |
|
Size Irregular
|
77 X 125 Ft |
|
Size Total Text
|
77 X 125 Ft |
Rooms
| Level |
Type |
Length |
Width |
Dimensions |
|
Basement |
Recreational, Games Room |
7.35 m |
3.455 m |
7.35 m x 3.455 m |
|
Basement |
Office |
2.74 m |
2.665 m |
2.74 m x 2.665 m |
|
Lower Level |
Family Room |
7.608 m |
3.838 m |
7.608 m x 3.838 m |
|
Main Level |
Kitchen |
4.672 m |
2.787 m |
4.672 m x 2.787 m |
|
Main Level |
Living Room |
5.774 m |
3.43 m |
5.774 m x 3.43 m |
|
Main Level |
Dining Room |
3.317 m |
2.814 m |
3.317 m x 2.814 m |
|
Upper Level |
Primary Bedroom |
4.488 m |
3.371 m |
4.488 m x 3.371 m |
|
Upper Level |
Bedroom 2 |
3.377 m |
2.918 m |
3.377 m x 2.918 m |
|
Upper Level |
Bedroom 3 |
3.201 m |
2.889 m |
3.201 m x 2.889 m |


