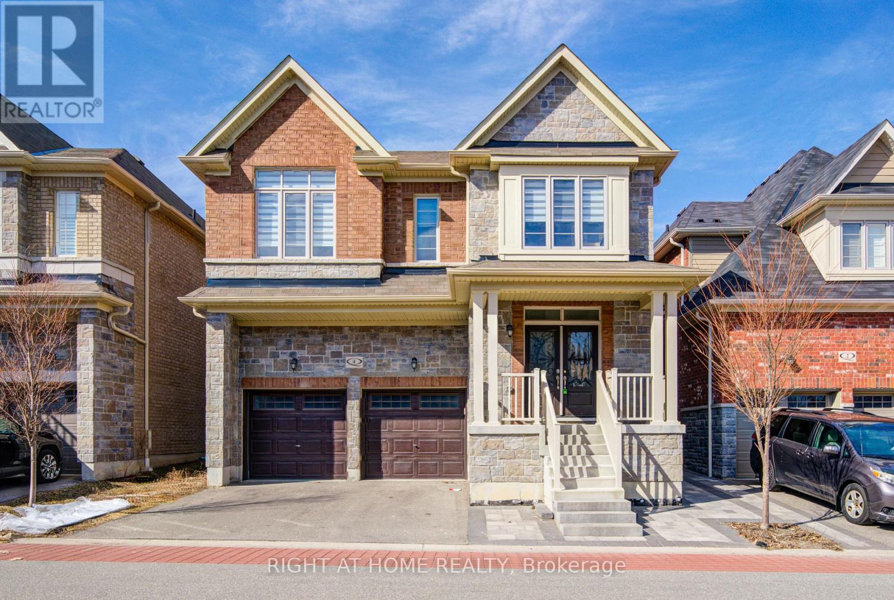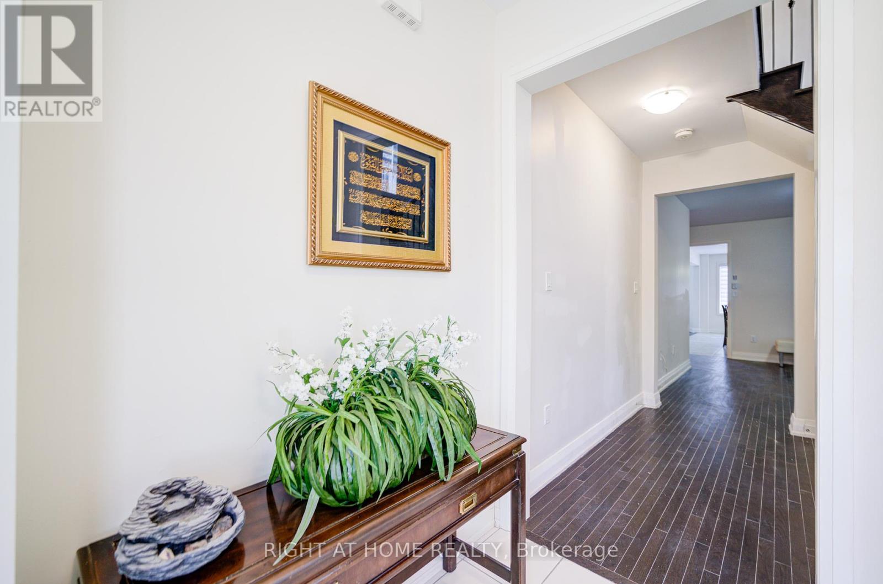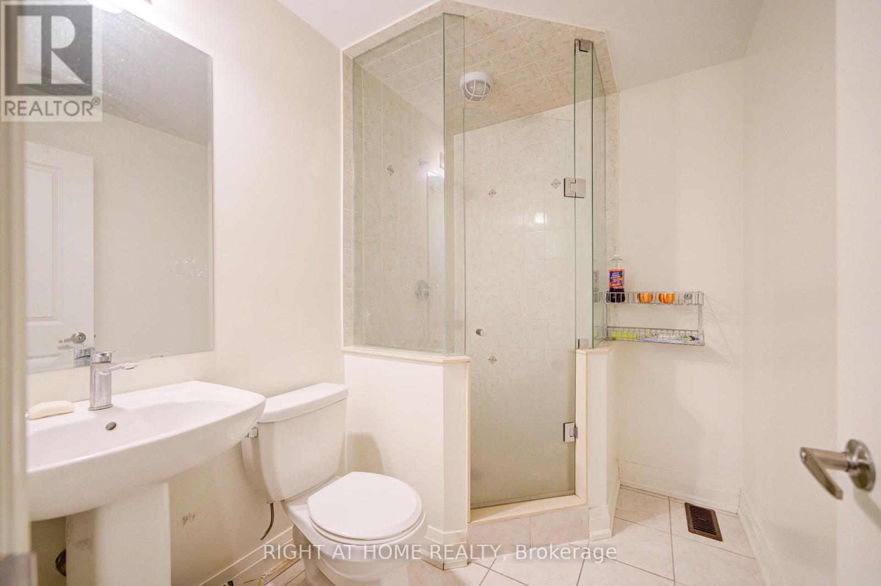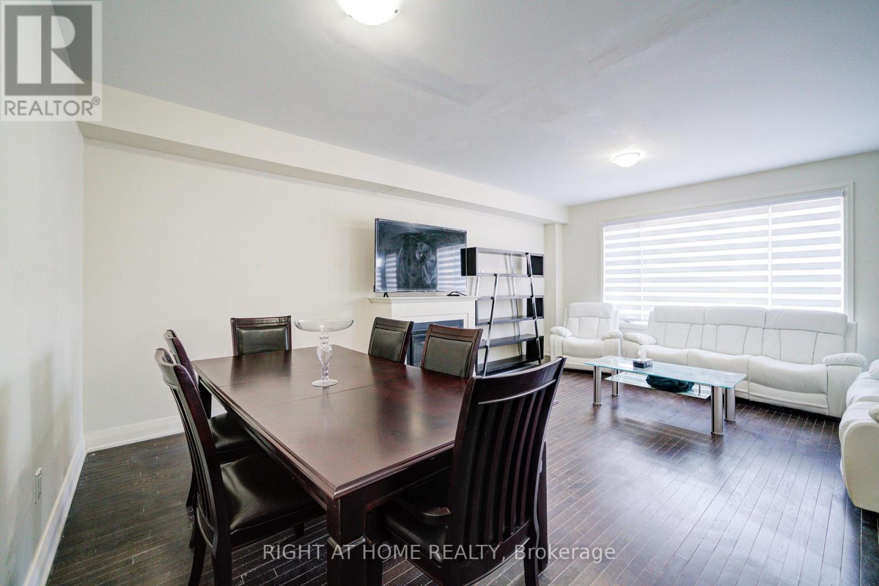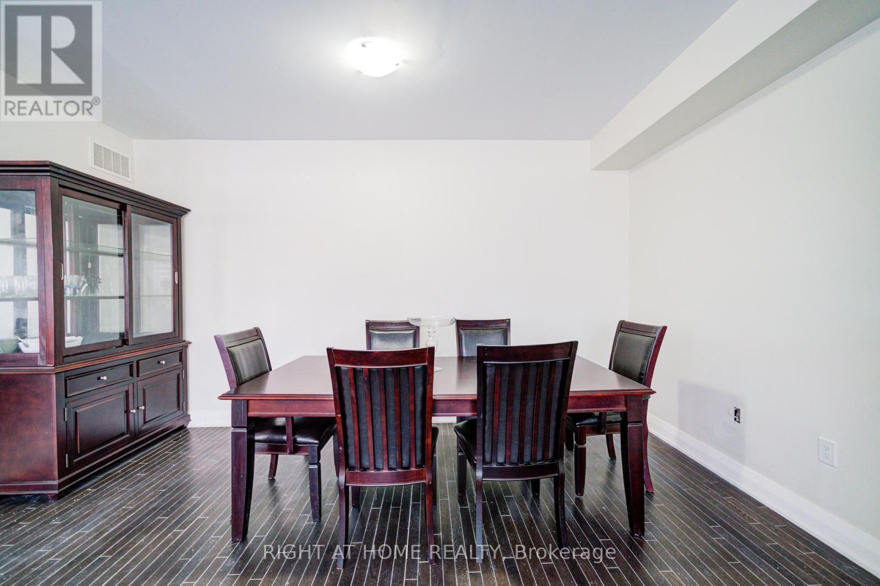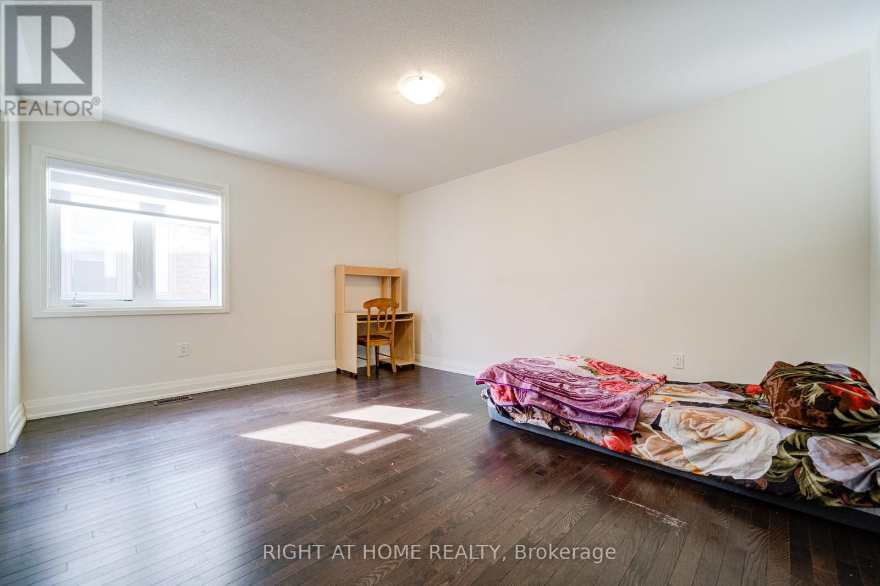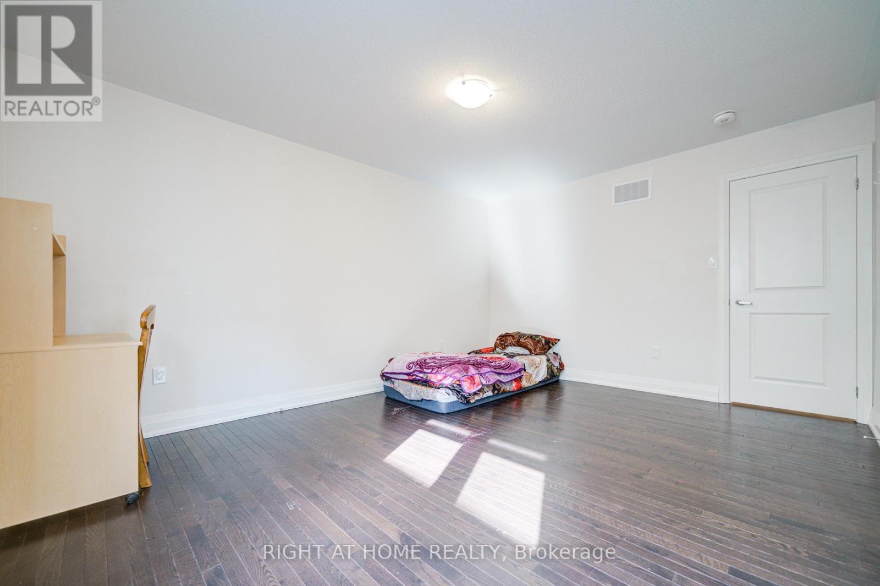6 Bedroom
6 Bathroom
2,500 - 3,000 ft2
Central Air Conditioning
Forced Air
$1,356,999
Beautiful, detached fully vacant 2991 Sqft home on the QUIET STREET with finished legal basement unit. Double Door Entry, Double garage, side SEPARATE ENTRANCE Stone and Bricks. 5 Spacious Bedrooms with open concept living/dining rooms and kitchen combo. Secondary Kitchen on second floor. Convenient Location, Minutes To Highway 401, Ajax Hospital, Schools And All Amenities. (id:61476)
Property Details
|
MLS® Number
|
E12055507 |
|
Property Type
|
Single Family |
|
Neigbourhood
|
Memorial Village |
|
Community Name
|
South East |
|
Features
|
Carpet Free |
|
Parking Space Total
|
4 |
Building
|
Bathroom Total
|
6 |
|
Bedrooms Above Ground
|
4 |
|
Bedrooms Below Ground
|
2 |
|
Bedrooms Total
|
6 |
|
Age
|
0 To 5 Years |
|
Appliances
|
Dishwasher, Dryer, Two Stoves, Two Washers |
|
Basement Features
|
Apartment In Basement, Separate Entrance |
|
Basement Type
|
N/a |
|
Construction Style Attachment
|
Detached |
|
Cooling Type
|
Central Air Conditioning |
|
Exterior Finish
|
Brick, Stone |
|
Heating Fuel
|
Natural Gas |
|
Heating Type
|
Forced Air |
|
Stories Total
|
2 |
|
Size Interior
|
2,500 - 3,000 Ft2 |
|
Type
|
House |
|
Utility Water
|
Municipal Water |
Parking
Land
|
Acreage
|
No |
|
Sewer
|
Sanitary Sewer |
|
Size Depth
|
91 Ft ,2 In |
|
Size Frontage
|
40 Ft ,8 In |
|
Size Irregular
|
40.7 X 91.2 Ft |
|
Size Total Text
|
40.7 X 91.2 Ft|under 1/2 Acre |
Rooms
| Level |
Type |
Length |
Width |
Dimensions |
|
Second Level |
Bedroom 2 |
2.7 m |
3.7 m |
2.7 m x 3.7 m |
|
Second Level |
Bedroom 3 |
3.87 m |
4.1 m |
3.87 m x 4.1 m |
|
Second Level |
Bedroom 4 |
3 m |
3.2 m |
3 m x 3.2 m |
|
Second Level |
Bedroom |
4.88 m |
5.1 m |
4.88 m x 5.1 m |
|
Ground Level |
Kitchen |
6.4 m |
3.96 m |
6.4 m x 3.96 m |
|
Ground Level |
Great Room |
5.7 m |
4.57 m |
5.7 m x 4.57 m |
|
Ground Level |
Dining Room |
3.66 m |
3.5 m |
3.66 m x 3.5 m |
|
Ground Level |
Foyer |
5.1 m |
3.2 m |
5.1 m x 3.2 m |


