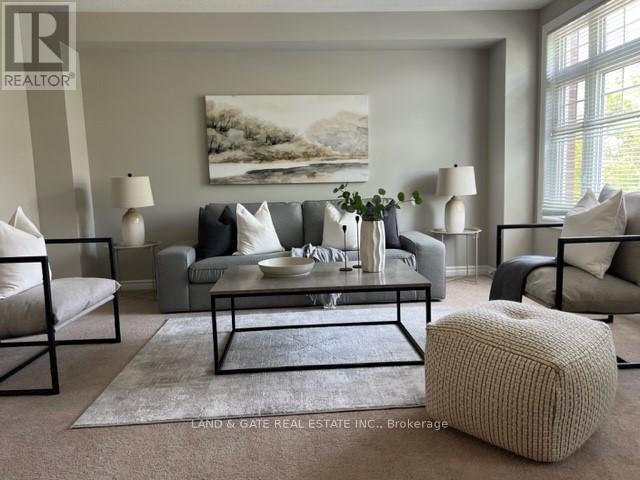4 Katerson Lane Clarington, Ontario L1E 2W7
$689,990Maintenance, Parcel of Tied Land
$150 Monthly
Maintenance, Parcel of Tied Land
$150 MonthlyStep into this charming townhouse nestled in the heart of Courtice's family-friendly neighbourhood! Perfectly situated close to schools, parks, and local amenities, this home offers both comfort and convenience. Inside, you'll find 3 spacious bedrooms and 2 bathrooms, ideal for a growing family or first-time buyers. The kitchen boasts stainless steel appliances, complementing the inviting living spaces. Enjoy the second-floor walkout to a private deck, where you can sip your morning coffee or unwind in the evening. Plus, with a 1-car garage, parking and storage are never an issue. Don't miss this fantastic opportunity to own a beautiful home in a welcoming community! (id:61476)
Open House
This property has open houses!
2:00 pm
Ends at:4:00 pm
2:00 pm
Ends at:4:00 pm
Property Details
| MLS® Number | E12199357 |
| Property Type | Single Family |
| Community Name | Courtice |
| Amenities Near By | Park, Public Transit, Schools |
| Community Features | School Bus, Community Centre |
| Parking Space Total | 2 |
Building
| Bathroom Total | 2 |
| Bedrooms Above Ground | 3 |
| Bedrooms Total | 3 |
| Appliances | Dishwasher, Dryer, Stove, Washer, Refrigerator |
| Basement Development | Finished |
| Basement Features | Walk Out |
| Basement Type | N/a (finished) |
| Construction Style Attachment | Attached |
| Cooling Type | Central Air Conditioning |
| Exterior Finish | Brick |
| Flooring Type | Ceramic, Carpeted |
| Foundation Type | Unknown |
| Half Bath Total | 1 |
| Heating Fuel | Natural Gas |
| Heating Type | Forced Air |
| Stories Total | 2 |
| Size Interior | 1,100 - 1,500 Ft2 |
| Type | Row / Townhouse |
| Utility Water | Municipal Water |
Parking
| Garage |
Land
| Acreage | No |
| Land Amenities | Park, Public Transit, Schools |
| Sewer | Sanitary Sewer |
| Size Depth | 79 Ft ,1 In |
| Size Frontage | 18 Ft |
| Size Irregular | 18 X 79.1 Ft ; Lot Depth |
| Size Total Text | 18 X 79.1 Ft ; Lot Depth |
Rooms
| Level | Type | Length | Width | Dimensions |
|---|---|---|---|---|
| Second Level | Primary Bedroom | 5.05 m | 3.23 m | 5.05 m x 3.23 m |
| Second Level | Bedroom 2 | 2.49 m | 3.4 m | 2.49 m x 3.4 m |
| Second Level | Bedroom 3 | 2.49 m | 3.05 m | 2.49 m x 3.05 m |
| Main Level | Kitchen | 5.05 m | 3.96 m | 5.05 m x 3.96 m |
| Main Level | Eating Area | 5.05 m | 3.96 m | 5.05 m x 3.96 m |
| Main Level | Great Room | 5.05 m | 4.11 m | 5.05 m x 4.11 m |
| Ground Level | Foyer | Measurements not available | ||
| Ground Level | Den | 5.05 m | 3.33 m | 5.05 m x 3.33 m |
Contact Us
Contact us for more information



















