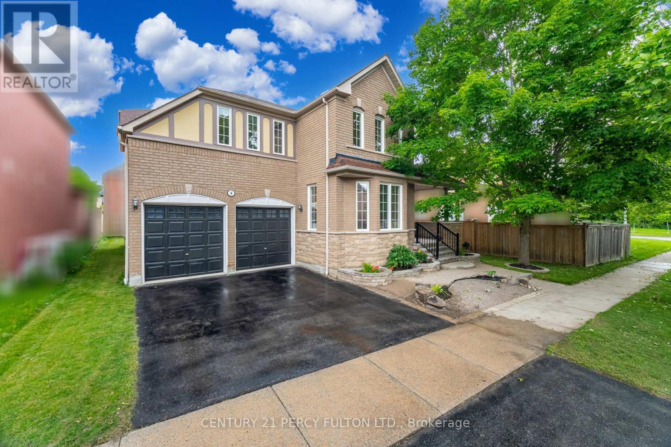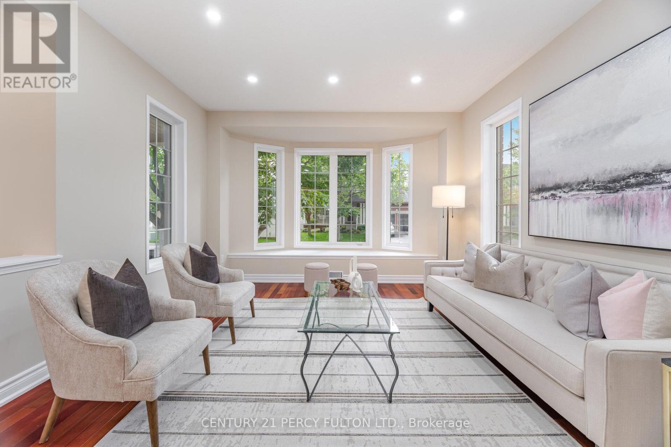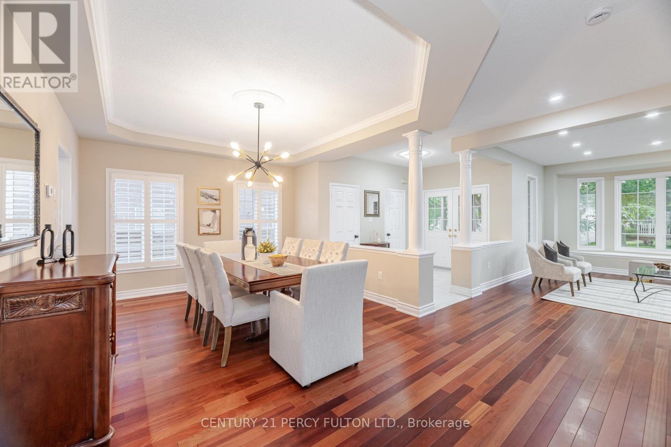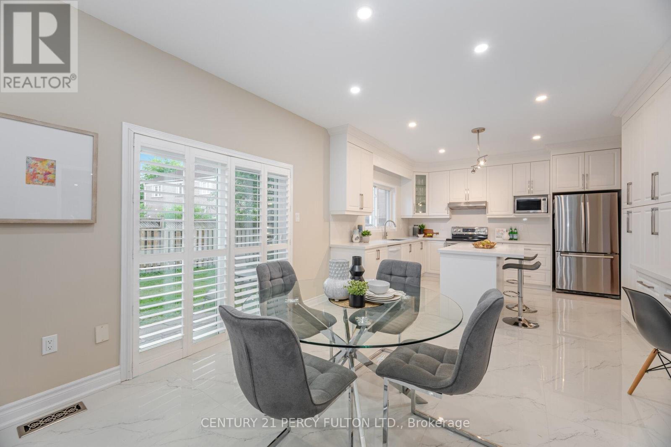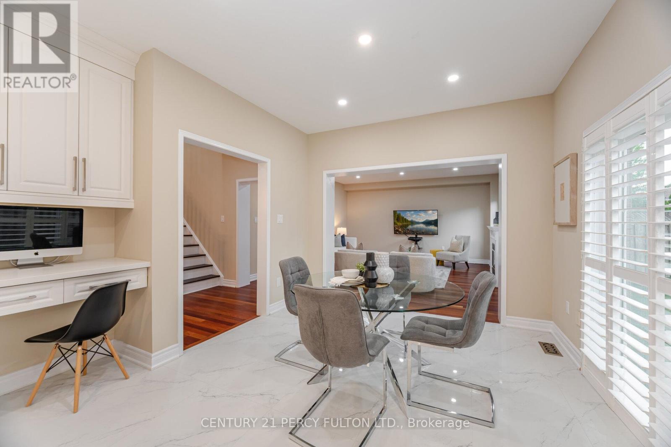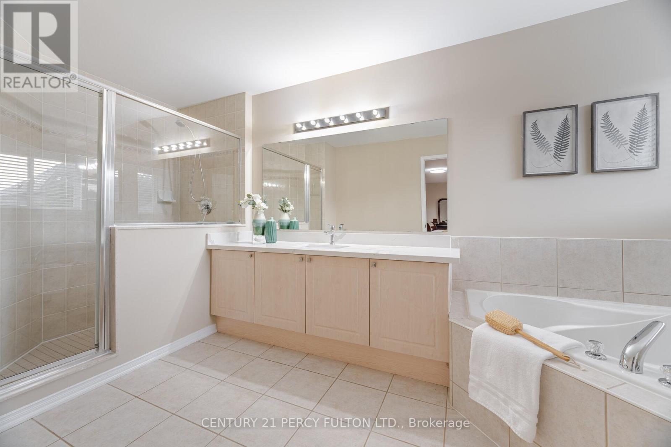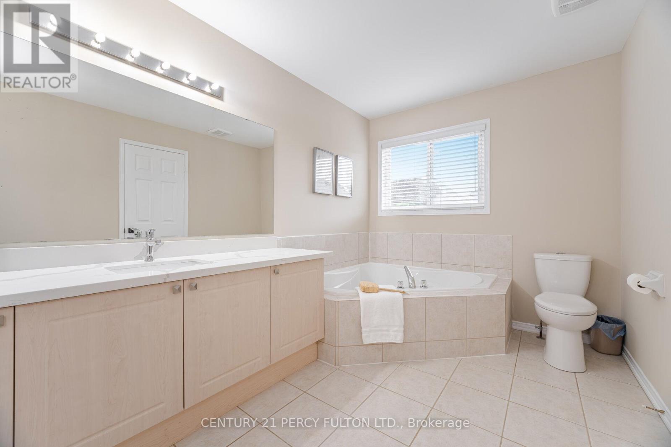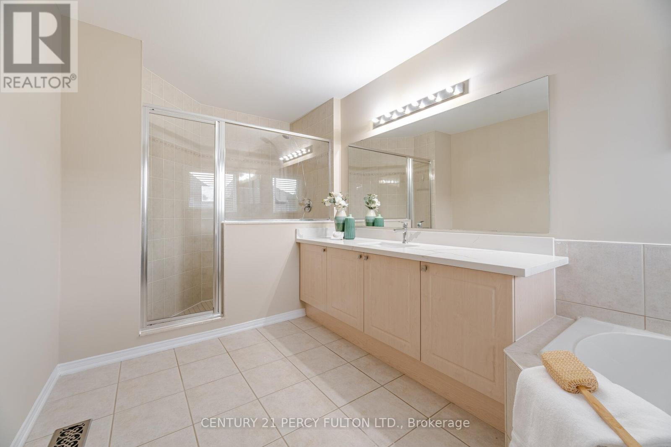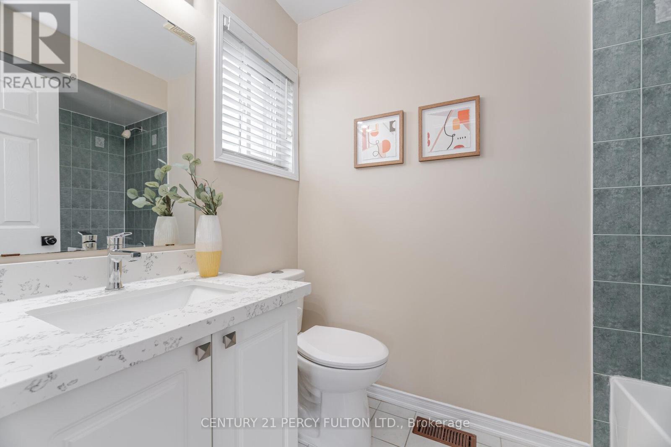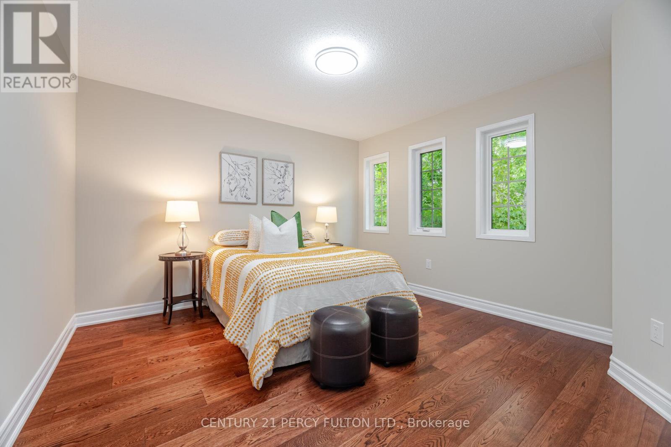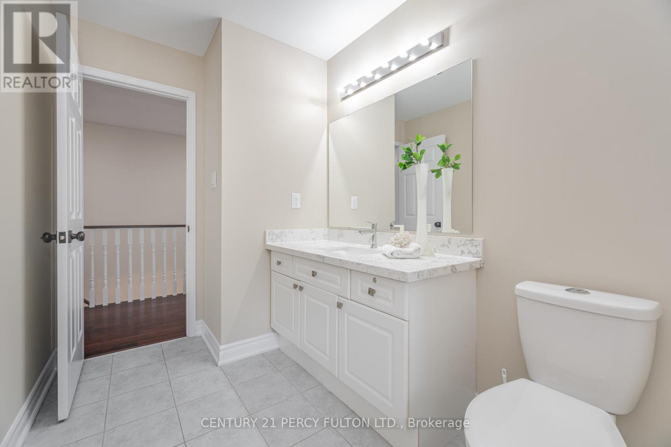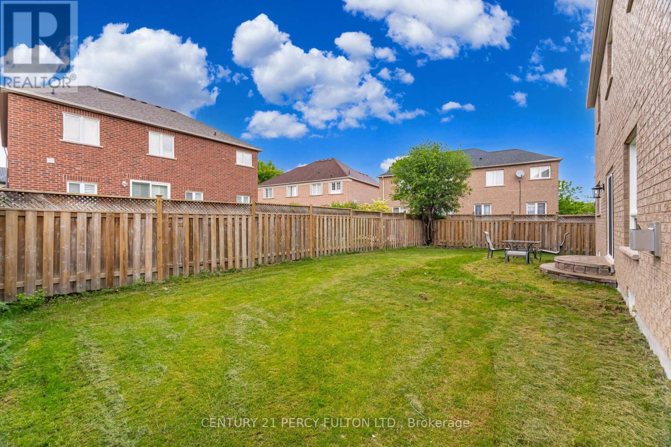5 Bedroom
4 Bathroom
3,000 - 3,500 ft2
Fireplace
Central Air Conditioning
Forced Air
$1,274,800
* Stunning 5 Bedroom 4 Bathroom 3205 Sq Ft Detached Home in Highly Sought After Nottingham Community * 2 Car Garage * Original Owners * 22 Years Old * Open Concept * Premium 57 Ft Lot * 9 Ft Ceiling * Oak Stairs * No Carpet * Family Room With Large Gas Fireplace * Living Room With Bay Window * Dining Room With Cove Ceilings * Updated Kitchen With Centre Island, Quartz Counters, and Lots of Storage * Hardwood Throughout * Large Primary Bedroom With Large Walk-in Closet & 5 Pc Ensuite * Second Bedroom With 4 Pc Ensuite * Some New Solar Windows * New Patio Door * Close To Schools, Parks, Shops, Restaurants, Places of Worship & More * A/C (6 Yrs) * Hot Water Tank (7 Yrs) * Roof (12 Yrs) * (id:61476)
Open House
This property has open houses!
Starts at:
2:00 pm
Ends at:
4:00 pm
Property Details
|
MLS® Number
|
E12213978 |
|
Property Type
|
Single Family |
|
Community Name
|
Northwest Ajax |
|
Parking Space Total
|
4 |
Building
|
Bathroom Total
|
4 |
|
Bedrooms Above Ground
|
5 |
|
Bedrooms Total
|
5 |
|
Appliances
|
Garage Door Opener Remote(s), Central Vacuum, Dishwasher, Dryer, Garage Door Opener, Oven, Stove, Washer, Window Coverings, Refrigerator |
|
Basement Development
|
Unfinished |
|
Basement Type
|
N/a (unfinished) |
|
Construction Style Attachment
|
Detached |
|
Cooling Type
|
Central Air Conditioning |
|
Exterior Finish
|
Brick, Stone |
|
Fireplace Present
|
Yes |
|
Flooring Type
|
Hardwood, Porcelain Tile |
|
Foundation Type
|
Concrete |
|
Half Bath Total
|
1 |
|
Heating Fuel
|
Natural Gas |
|
Heating Type
|
Forced Air |
|
Stories Total
|
2 |
|
Size Interior
|
3,000 - 3,500 Ft2 |
|
Type
|
House |
|
Utility Water
|
Municipal Water |
Parking
Land
|
Acreage
|
No |
|
Sewer
|
Sanitary Sewer |
|
Size Depth
|
89 Ft ,10 In |
|
Size Frontage
|
57 Ft ,2 In |
|
Size Irregular
|
57.2 X 89.9 Ft |
|
Size Total Text
|
57.2 X 89.9 Ft |
Rooms
| Level |
Type |
Length |
Width |
Dimensions |
|
Second Level |
Primary Bedroom |
6.01 m |
4.08 m |
6.01 m x 4.08 m |
|
Second Level |
Bedroom 2 |
4.39 m |
3.77 m |
4.39 m x 3.77 m |
|
Second Level |
Bedroom 3 |
3.77 m |
3.67 m |
3.77 m x 3.67 m |
|
Second Level |
Bedroom 4 |
4.34 m |
3.86 m |
4.34 m x 3.86 m |
|
Second Level |
Bedroom 5 |
3.96 m |
3.59 m |
3.96 m x 3.59 m |
|
Main Level |
Living Room |
4.51 m |
3.95 m |
4.51 m x 3.95 m |
|
Main Level |
Dining Room |
4.61 m |
3.69 m |
4.61 m x 3.69 m |
|
Main Level |
Family Room |
5.02 m |
5.46 m |
5.02 m x 5.46 m |
|
Main Level |
Kitchen |
4.63 m |
3.54 m |
4.63 m x 3.54 m |
|
Main Level |
Eating Area |
3.27 m |
2.5 m |
3.27 m x 2.5 m |


