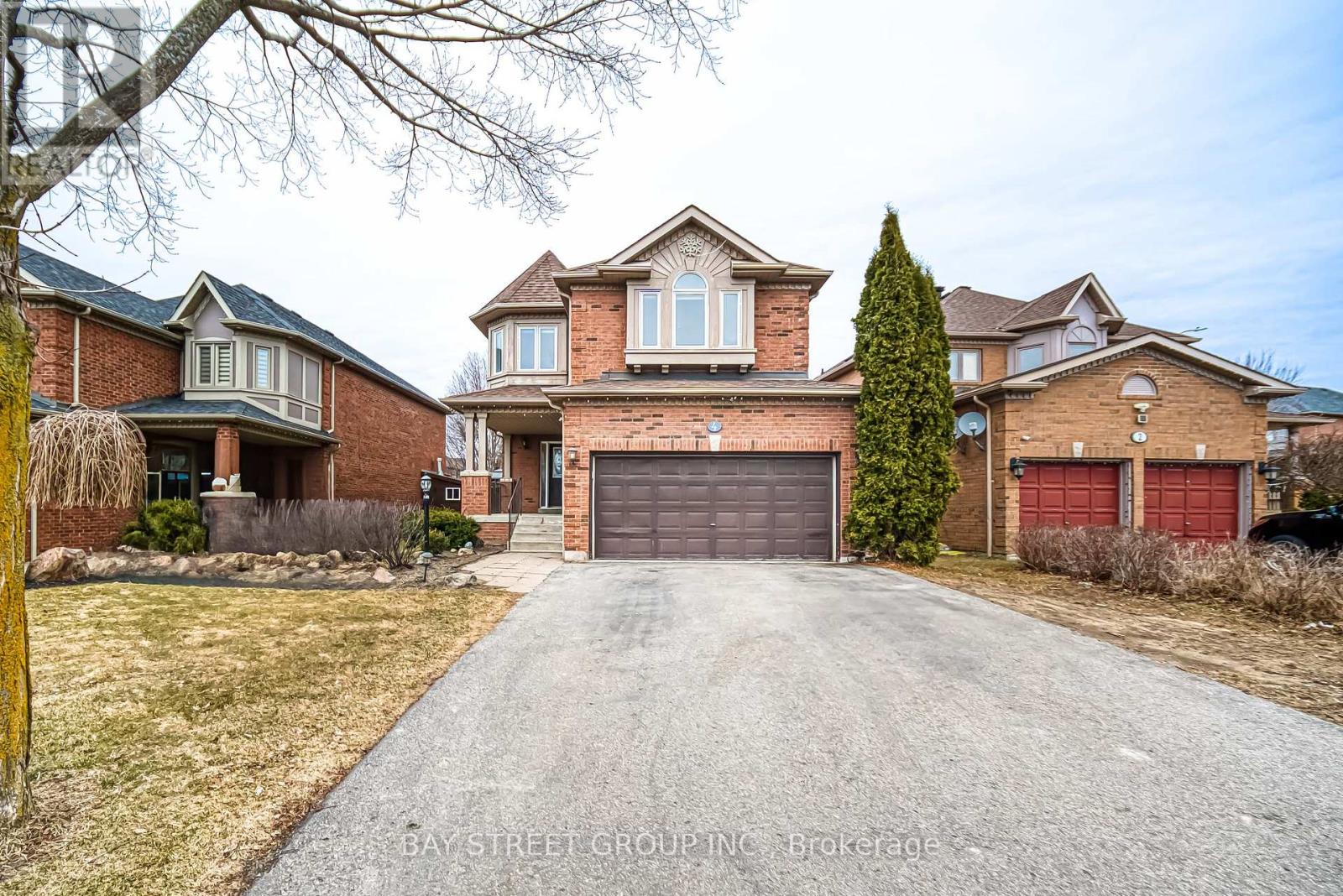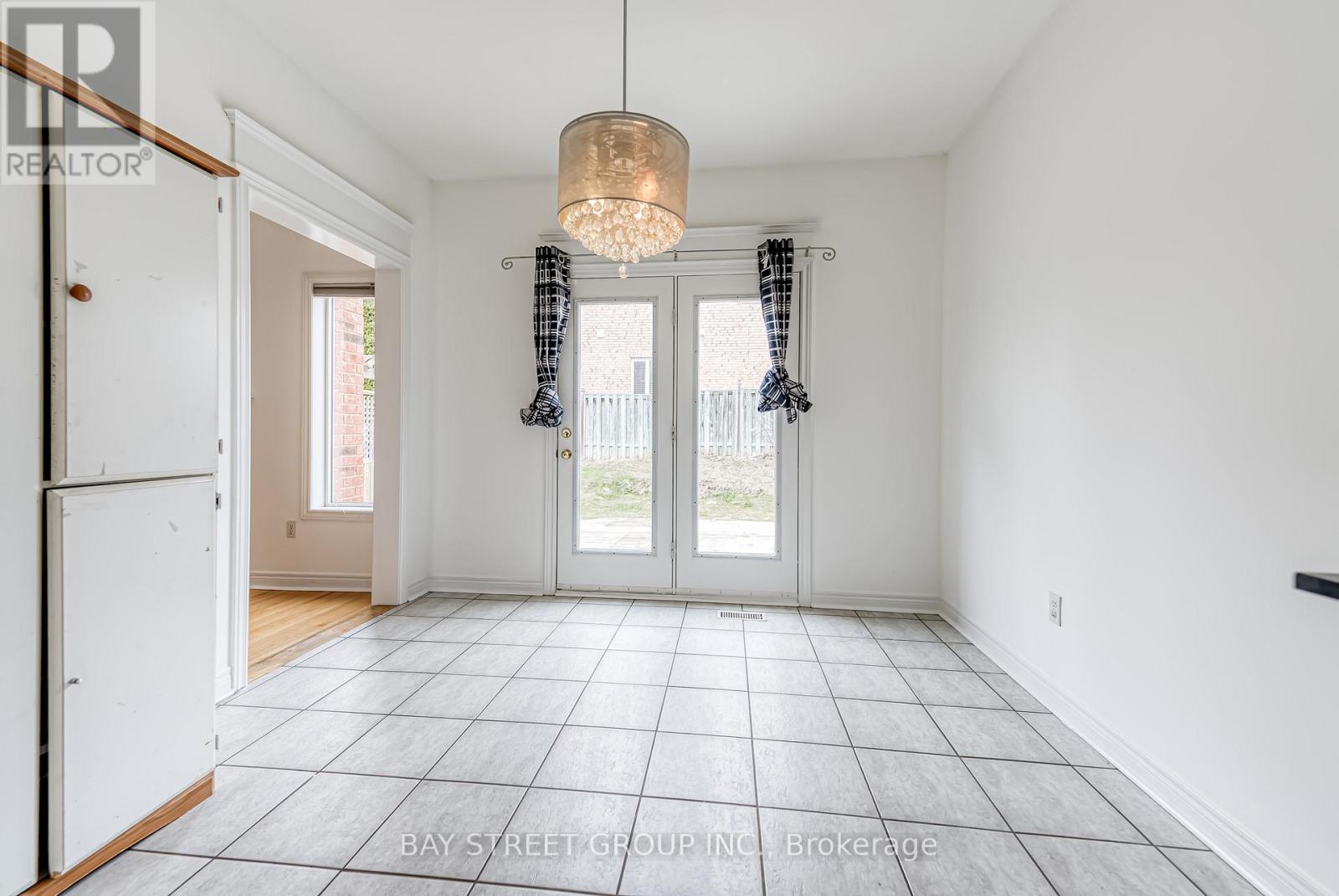4 Bedroom
3 Bathroom
2,000 - 2,500 ft2
Fireplace
Central Air Conditioning
Forced Air
$1,039,800
Welcome To The Rolling Acres Community! Enter This Spacious, Bright Home From The Large Front Porch & Be Amazed! Some Amazing Features Of This Home Include A Warm, Inviting Foyer, Elegant Upgraded Lighting, Crown Moulding, 9Ft Ceilings, Formal Living/Dining, Upgraded Kitchen W/Granite & State Of The Art Ss Appliances, Family Room W/Fireplace. Eat-In Kitchen With W/O To Fenced Yard & 2 Tiered Deck Perfect For Entertaining. (id:61476)
Property Details
|
MLS® Number
|
E12150395 |
|
Property Type
|
Single Family |
|
Community Name
|
Rolling Acres |
|
Parking Space Total
|
4 |
Building
|
Bathroom Total
|
3 |
|
Bedrooms Above Ground
|
4 |
|
Bedrooms Total
|
4 |
|
Basement Development
|
Unfinished |
|
Basement Type
|
N/a (unfinished) |
|
Construction Style Attachment
|
Detached |
|
Cooling Type
|
Central Air Conditioning |
|
Exterior Finish
|
Brick |
|
Fireplace Present
|
Yes |
|
Flooring Type
|
Carpeted, Hardwood |
|
Foundation Type
|
Concrete |
|
Heating Fuel
|
Natural Gas |
|
Heating Type
|
Forced Air |
|
Stories Total
|
2 |
|
Size Interior
|
2,000 - 2,500 Ft2 |
|
Type
|
House |
|
Utility Water
|
Municipal Water |
Parking
Land
|
Acreage
|
No |
|
Sewer
|
Sanitary Sewer |
|
Size Depth
|
114 Ft ,1 In |
|
Size Frontage
|
45 Ft ,1 In |
|
Size Irregular
|
45.1 X 114.1 Ft |
|
Size Total Text
|
45.1 X 114.1 Ft |
Rooms
| Level |
Type |
Length |
Width |
Dimensions |
|
Second Level |
Primary Bedroom |
6.11 m |
4.67 m |
6.11 m x 4.67 m |
|
Second Level |
Bedroom 2 |
4.79 m |
3.07 m |
4.79 m x 3.07 m |
|
Second Level |
Bedroom 3 |
3.38 m |
3.07 m |
3.38 m x 3.07 m |
|
Second Level |
Bedroom 4 |
4.89 m |
4.45 m |
4.89 m x 4.45 m |
|
Main Level |
Living Room |
4.75 m |
3.73 m |
4.75 m x 3.73 m |
|
Main Level |
Dining Room |
3.28 m |
2.64 m |
3.28 m x 2.64 m |
|
Main Level |
Kitchen |
3.3 m |
3.13 m |
3.3 m x 3.13 m |
|
Main Level |
Eating Area |
3.3 m |
2.74 m |
3.3 m x 2.74 m |
|
Main Level |
Family Room |
4.89 m |
3.95 m |
4.89 m x 3.95 m |
























