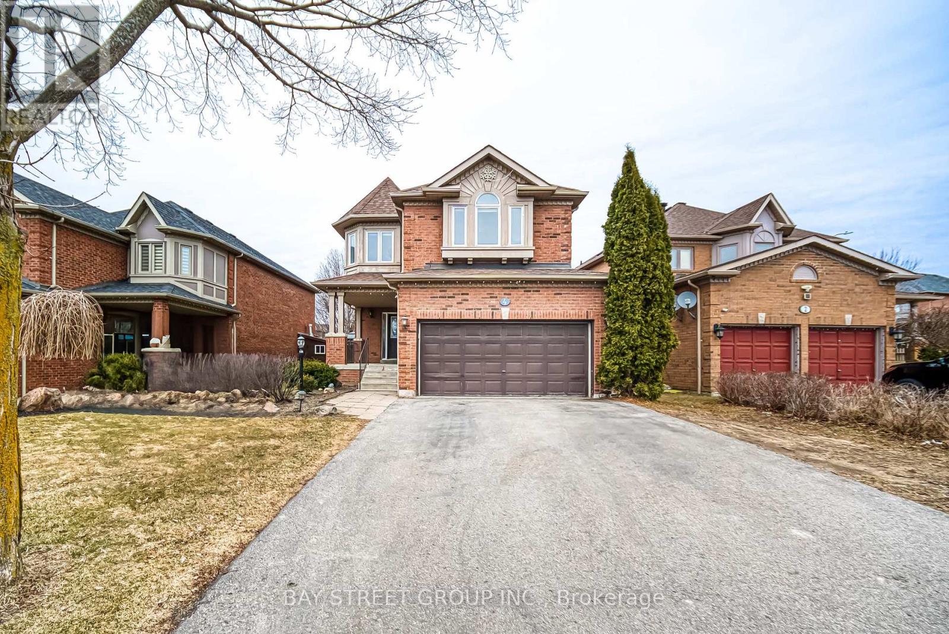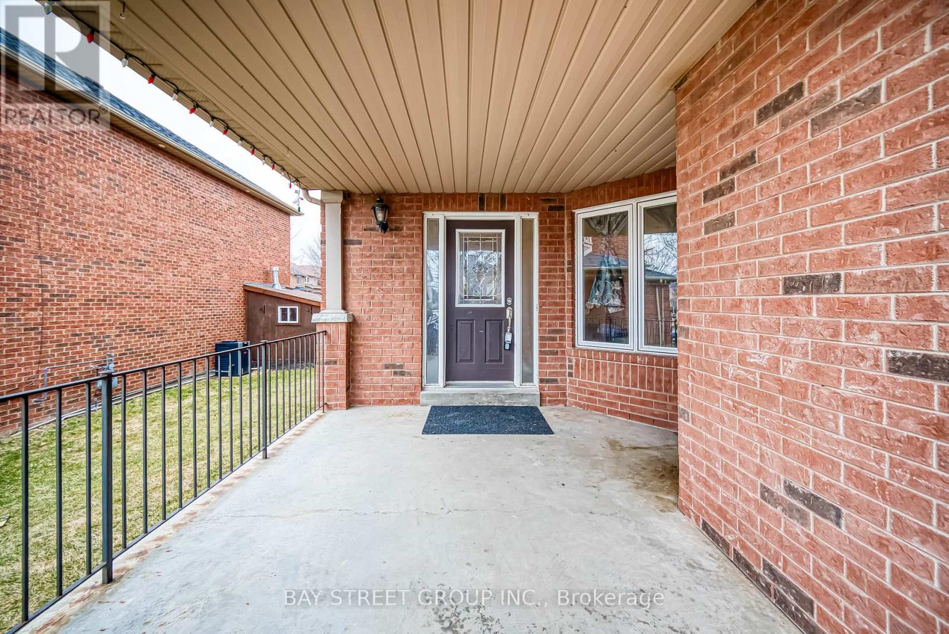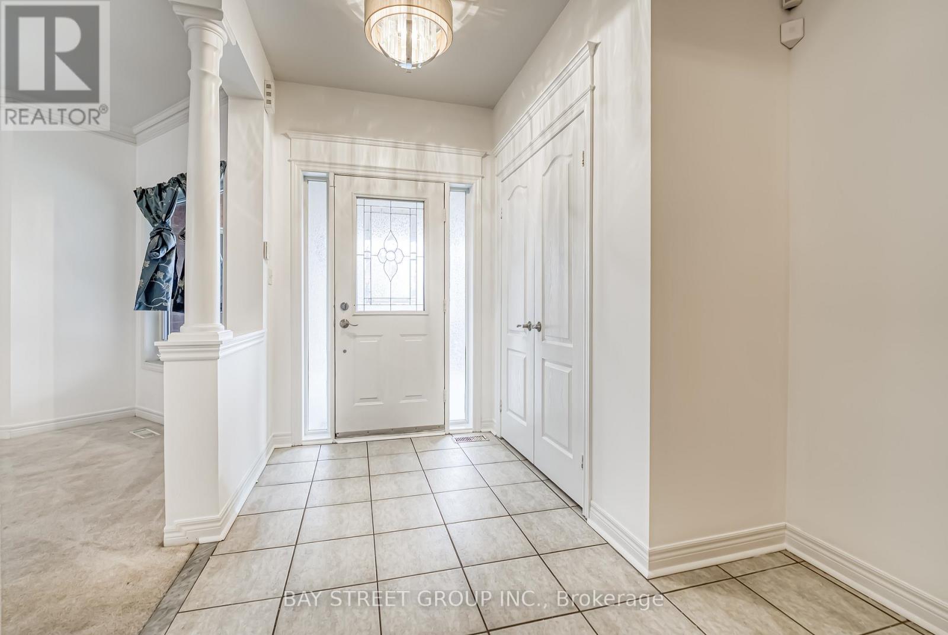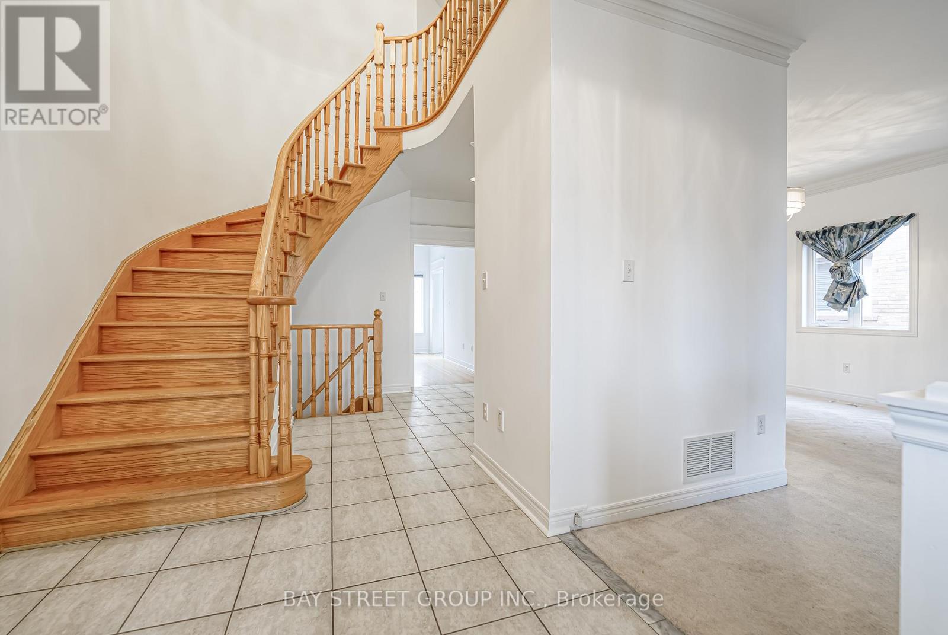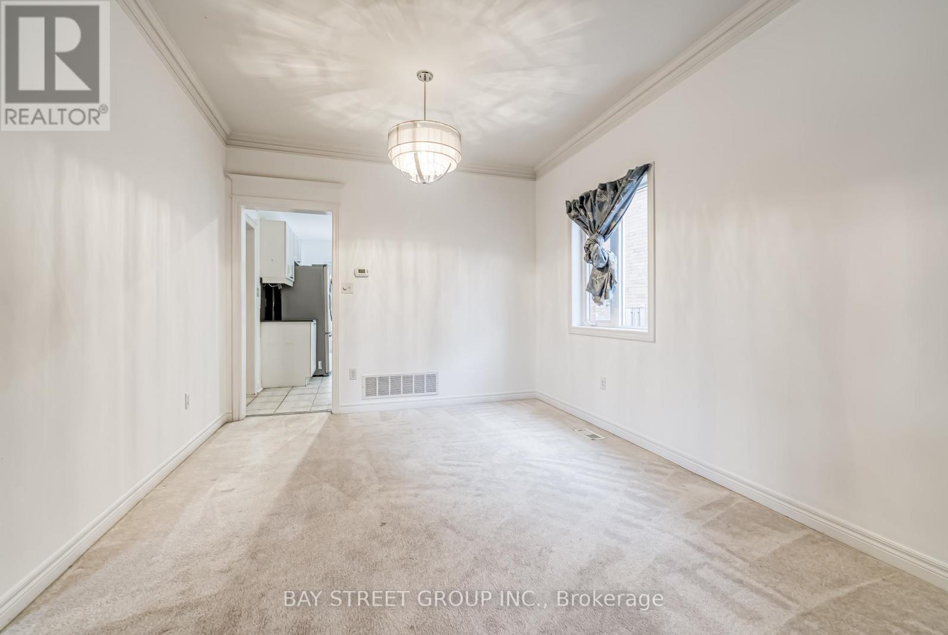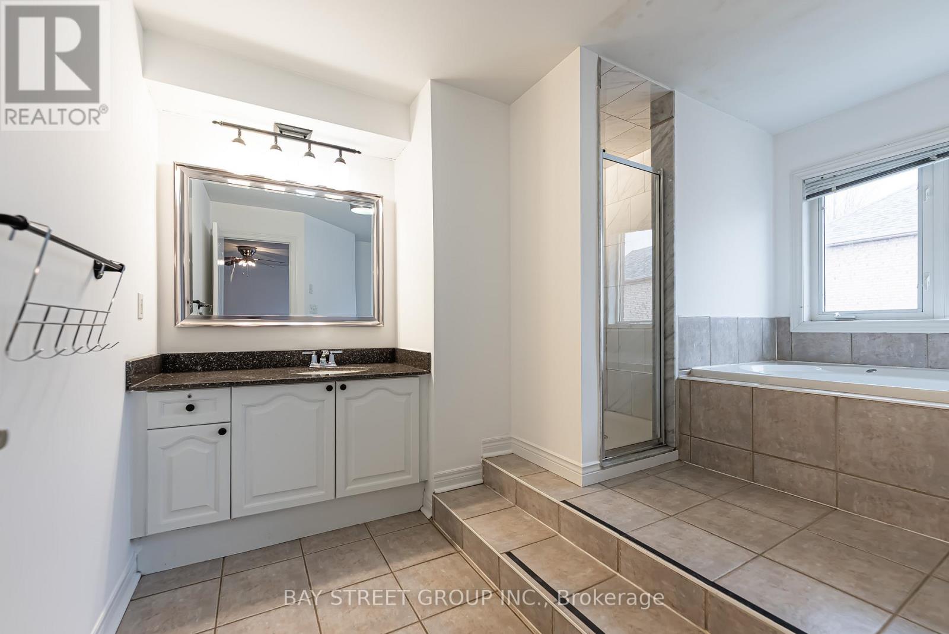4 Pitfield Avenue Whitby, Ontario L1R 2P7
4 Bedroom
3 Bathroom
2,000 - 2,500 ft2
Fireplace
Central Air Conditioning
Forced Air
$1,060,000
Welcome To The Rolling Acres Community! Enter This Spacious, Bright Home From The Large Front Porch & Be Amazed! Some Amazing Features Of This Home Include A Warm, Inviting Foyer, Elegant Upgraded Lighting, Crown Moulding, 9Ft Ceilings, Formal Living/Dining, Upgraded Kitchen W/Granite & State Of The Art Ss Appliances, Family Room W/Fireplace. Eat-In Kitchen With W/O To Fenced Yard & 2 Tiered Deck Perfect For Entertaining.Oak Circular Staircase Leads To 2nd Level W/4 Spacious Bedrooms & 2 Upgraded Bathrooms W/Granite! 4th Bedroom Features Large Picture Window & Vaulted Ceiling! Don't Miss This Incredible Home Close To All That Matters! (id:61476)
Open House
This property has open houses!
April
6
Sunday
Starts at:
2:00 pm
Ends at:5:00 pm
Property Details
| MLS® Number | E12049995 |
| Property Type | Single Family |
| Community Name | Rolling Acres |
| Parking Space Total | 4 |
Building
| Bathroom Total | 3 |
| Bedrooms Above Ground | 4 |
| Bedrooms Total | 4 |
| Appliances | Central Vacuum |
| Basement Development | Unfinished |
| Basement Type | N/a (unfinished) |
| Construction Style Attachment | Detached |
| Cooling Type | Central Air Conditioning |
| Exterior Finish | Brick |
| Fireplace Present | Yes |
| Flooring Type | Carpeted, Hardwood |
| Half Bath Total | 1 |
| Heating Fuel | Natural Gas |
| Heating Type | Forced Air |
| Stories Total | 2 |
| Size Interior | 2,000 - 2,500 Ft2 |
| Type | House |
| Utility Water | Municipal Water |
Parking
| Attached Garage | |
| Garage |
Land
| Acreage | No |
| Sewer | Sanitary Sewer |
| Size Depth | 114 Ft ,1 In |
| Size Frontage | 45 Ft ,1 In |
| Size Irregular | 45.1 X 114.1 Ft |
| Size Total Text | 45.1 X 114.1 Ft |
Rooms
| Level | Type | Length | Width | Dimensions |
|---|---|---|---|---|
| Second Level | Primary Bedroom | 6.11 m | 4.67 m | 6.11 m x 4.67 m |
| Second Level | Bedroom 2 | 4.79 m | 3.07 m | 4.79 m x 3.07 m |
| Second Level | Bedroom 3 | 3.38 m | 3.07 m | 3.38 m x 3.07 m |
| Second Level | Bedroom 4 | 4.89 m | 4.45 m | 4.89 m x 4.45 m |
| Main Level | Living Room | 4.75 m | 3.73 m | 4.75 m x 3.73 m |
| Main Level | Kitchen | 3.3 m | 3.13 m | 3.3 m x 3.13 m |
| Main Level | Eating Area | 3.3 m | 2.74 m | 3.3 m x 2.74 m |
| Main Level | Family Room | 4.89 m | 3.95 m | 4.89 m x 3.95 m |
| Other | Dining Room | 3.28 m | 2.64 m | 3.28 m x 2.64 m |
Contact Us
Contact us for more information


