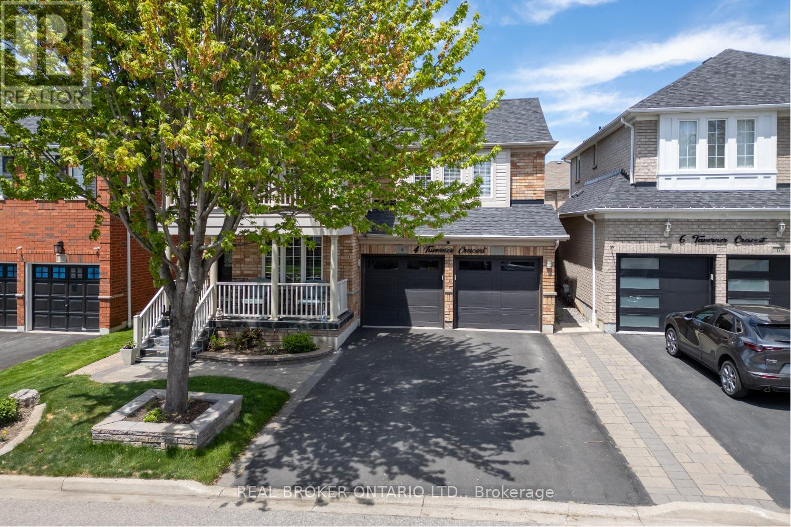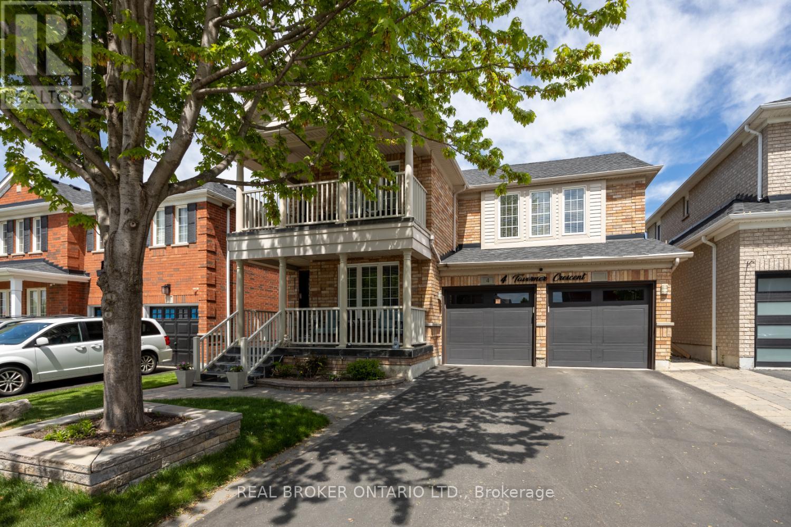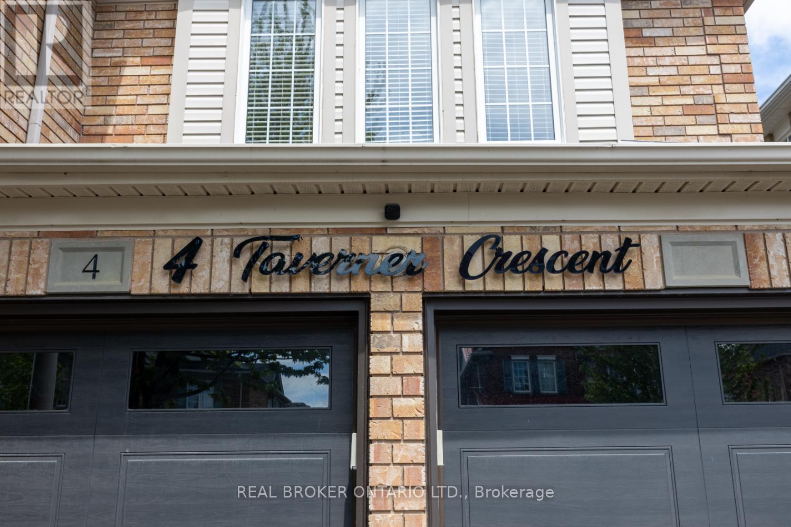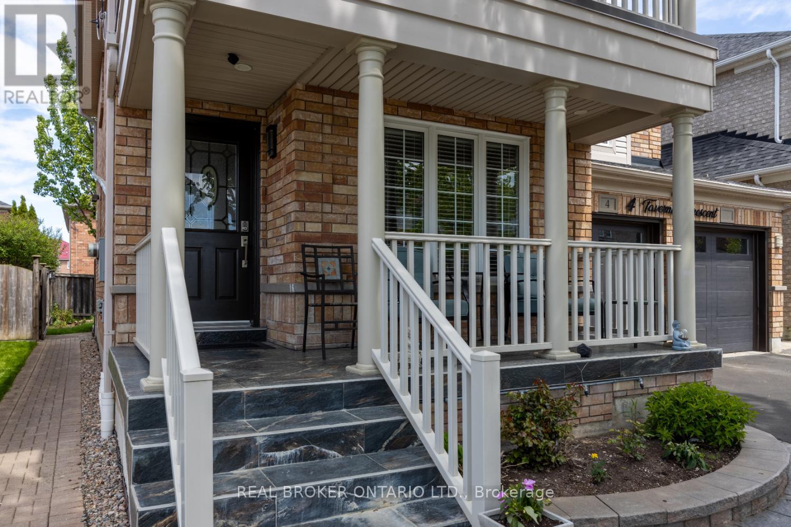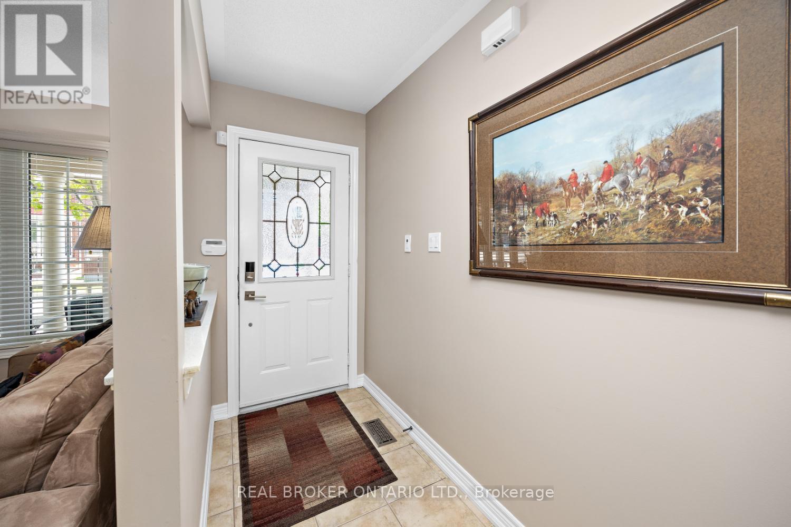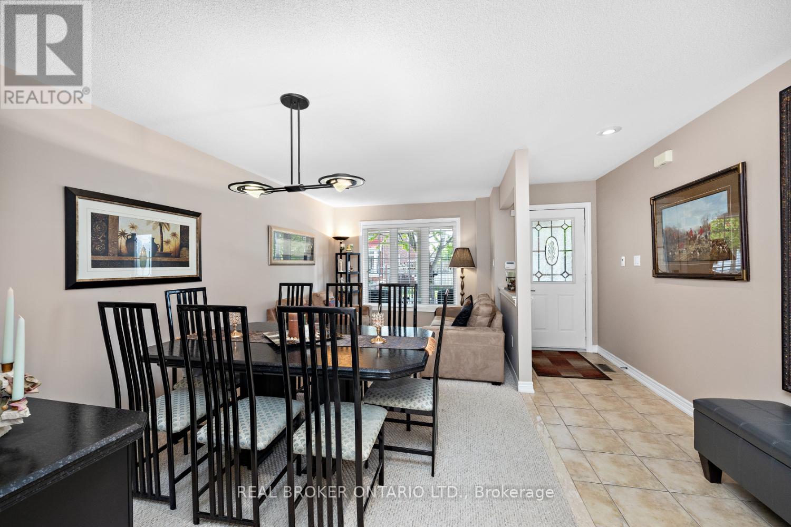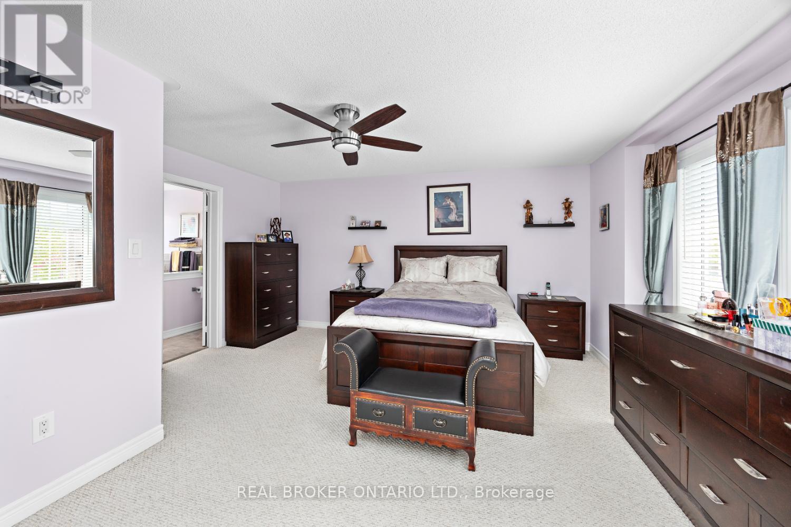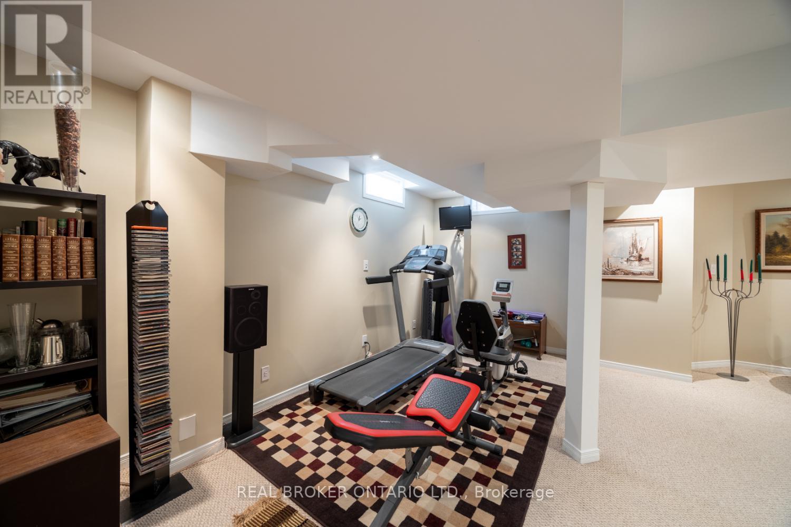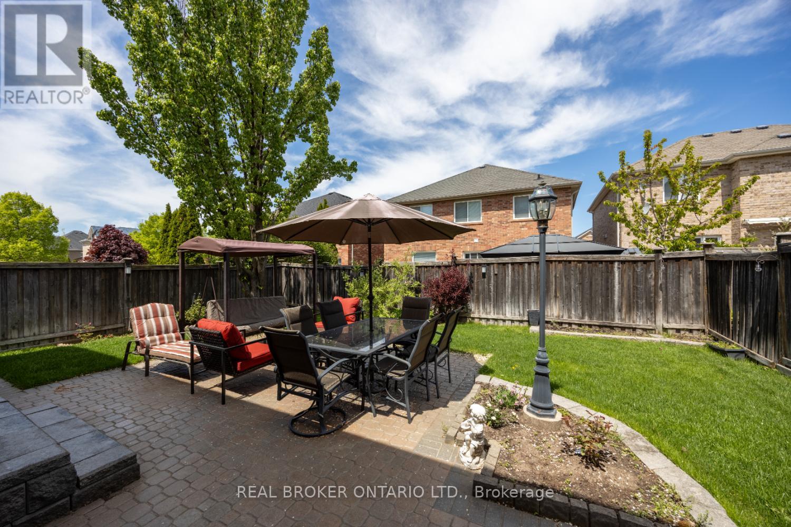4 Bedroom
4 Bathroom
1,500 - 2,000 ft2
Fireplace
Central Air Conditioning
Forced Air
$1,200,000
This immaculately maintained detached home with 4 large bedrooms, 4 bathrooms and finished basement is move in ready! The Home Features a Primary Bedroom with Walk In Closet & Spa-like ensuite, Upgraded Bathrooms, Main floor access to Impressive Garage with 3-year New Fibre Glass Doors & Diamond Plate Tiles, Fully Fenced Yard and an Inground Sprinkler System. Located in an in demand family friendly neighbourhood that is walking distance to Elementary School, Public Transit and Shopping. (id:61476)
Property Details
|
MLS® Number
|
E12164992 |
|
Property Type
|
Single Family |
|
Community Name
|
Northwest Ajax |
|
Amenities Near By
|
Park |
|
Parking Space Total
|
4 |
Building
|
Bathroom Total
|
4 |
|
Bedrooms Above Ground
|
4 |
|
Bedrooms Total
|
4 |
|
Age
|
16 To 30 Years |
|
Amenities
|
Fireplace(s) |
|
Appliances
|
Garage Door Opener Remote(s) |
|
Basement Development
|
Finished |
|
Basement Type
|
N/a (finished) |
|
Construction Style Attachment
|
Detached |
|
Cooling Type
|
Central Air Conditioning |
|
Exterior Finish
|
Brick, Vinyl Siding |
|
Fireplace Present
|
Yes |
|
Fireplace Total
|
1 |
|
Flooring Type
|
Carpeted, Ceramic |
|
Foundation Type
|
Poured Concrete |
|
Half Bath Total
|
2 |
|
Heating Fuel
|
Natural Gas |
|
Heating Type
|
Forced Air |
|
Stories Total
|
2 |
|
Size Interior
|
1,500 - 2,000 Ft2 |
|
Type
|
House |
|
Utility Water
|
Municipal Water |
Parking
Land
|
Acreage
|
No |
|
Fence Type
|
Fenced Yard |
|
Land Amenities
|
Park |
|
Sewer
|
Sanitary Sewer |
|
Size Depth
|
85 Ft |
|
Size Frontage
|
41 Ft |
|
Size Irregular
|
41 X 85 Ft |
|
Size Total Text
|
41 X 85 Ft |
Rooms
| Level |
Type |
Length |
Width |
Dimensions |
|
Second Level |
Bedroom 4 |
3.32 m |
3.15 m |
3.32 m x 3.15 m |
|
Second Level |
Bathroom |
1.66 m |
2.91 m |
1.66 m x 2.91 m |
|
Second Level |
Primary Bedroom |
4.97 m |
4.54 m |
4.97 m x 4.54 m |
|
Second Level |
Bedroom 2 |
3.3 m |
4.36 m |
3.3 m x 4.36 m |
|
Second Level |
Bedroom 3 |
3.55 m |
3.14 m |
3.55 m x 3.14 m |
|
Basement |
Bathroom |
1.46 m |
1.44 m |
1.46 m x 1.44 m |
|
Basement |
Recreational, Games Room |
5.52 m |
4.08 m |
5.52 m x 4.08 m |
|
Basement |
Games Room |
5.2 m |
5.92 m |
5.2 m x 5.92 m |
|
Basement |
Utility Room |
3.87 m |
3.9 m |
3.87 m x 3.9 m |
|
Main Level |
Foyer |
4.54 m |
1.32 m |
4.54 m x 1.32 m |
|
Main Level |
Living Room |
5.48 m |
2.99 m |
5.48 m x 2.99 m |
|
Main Level |
Bathroom |
1.6 m |
1.5 m |
1.6 m x 1.5 m |
|
Main Level |
Kitchen |
3.01 m |
2.85 m |
3.01 m x 2.85 m |
|
Main Level |
Eating Area |
3.34 m |
3.36 m |
3.34 m x 3.36 m |
|
Main Level |
Family Room |
3.95 m |
3.82 m |
3.95 m x 3.82 m |
|
Main Level |
Laundry Room |
1.66 m |
1.78 m |
1.66 m x 1.78 m |


