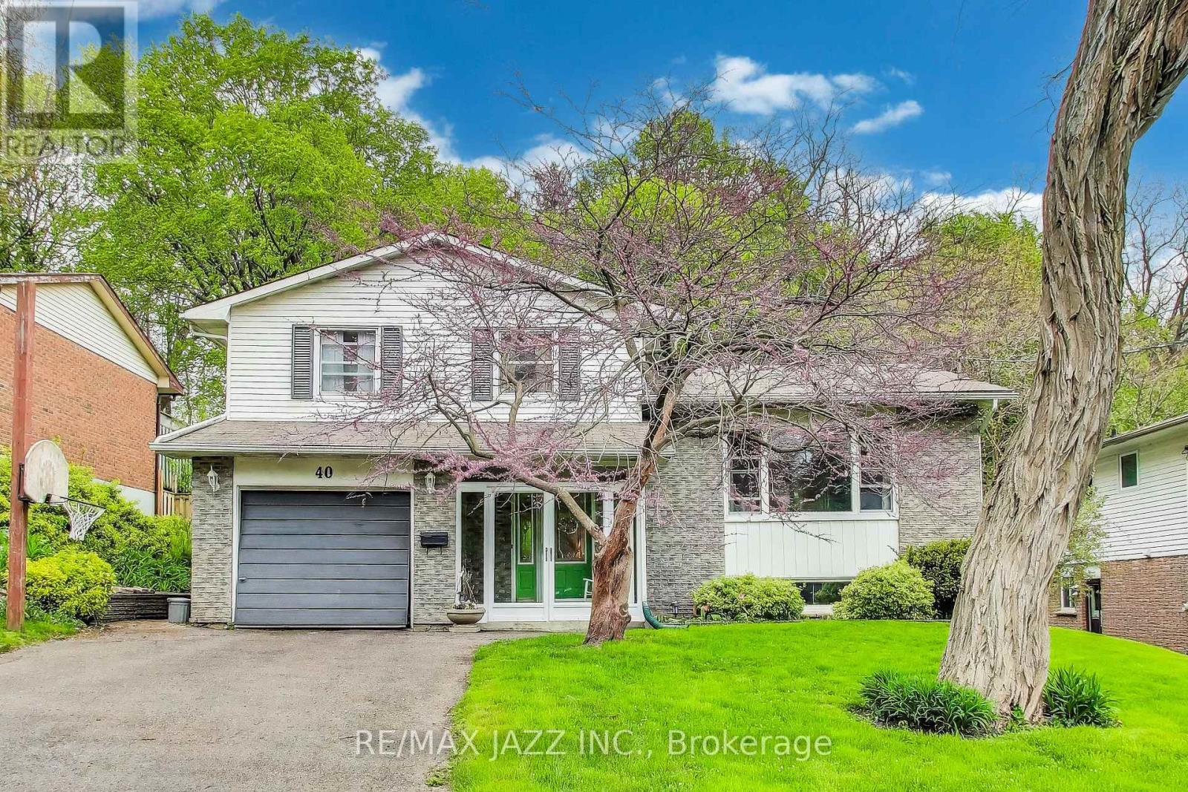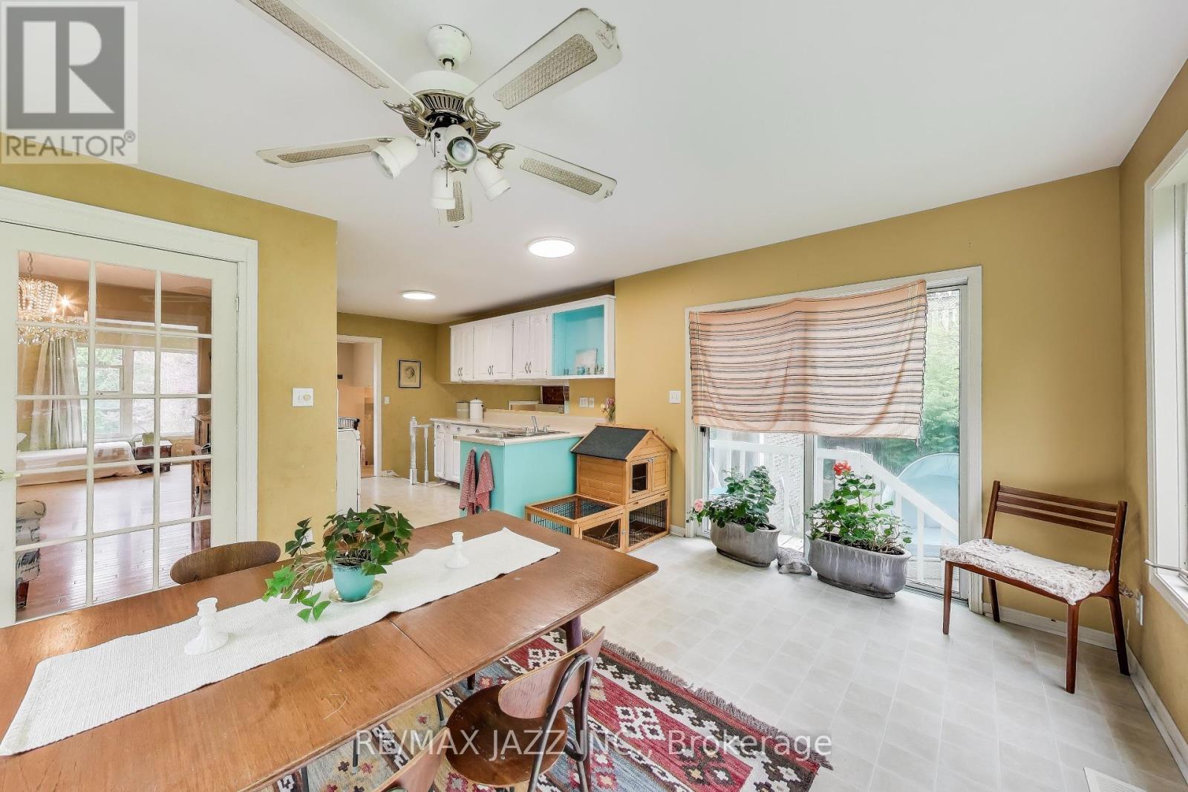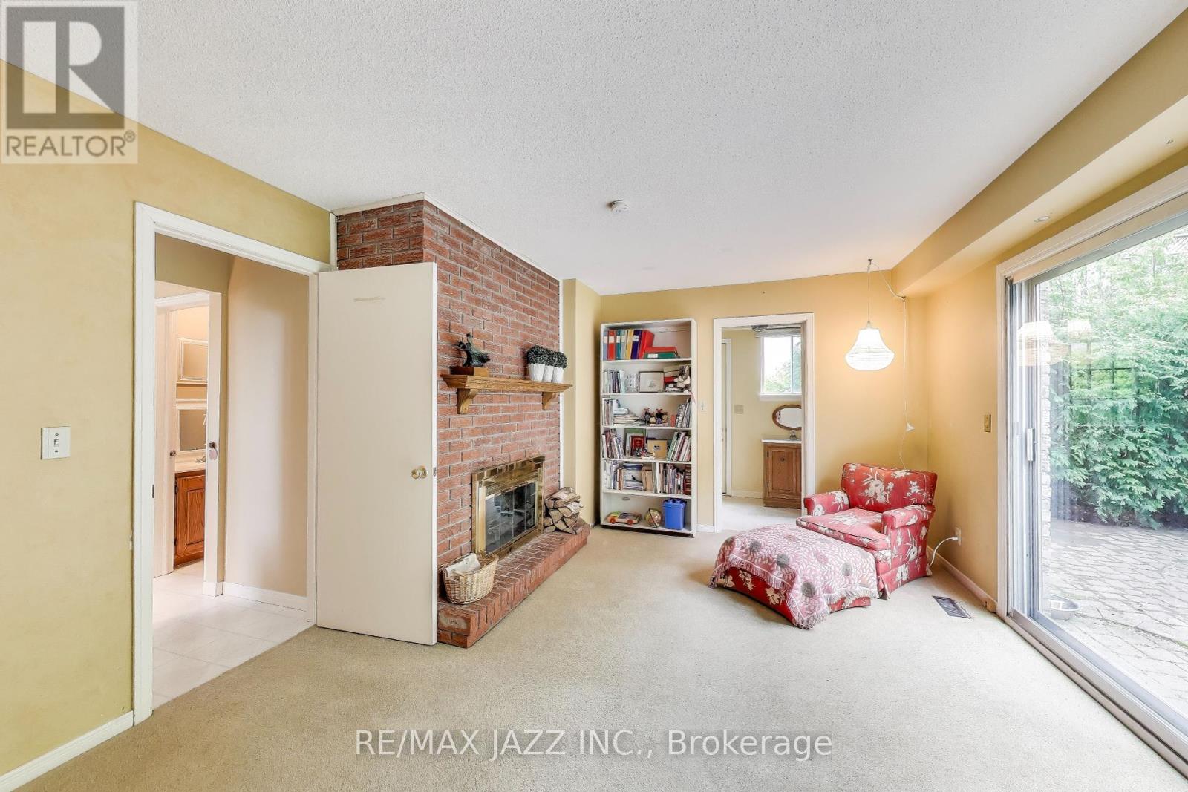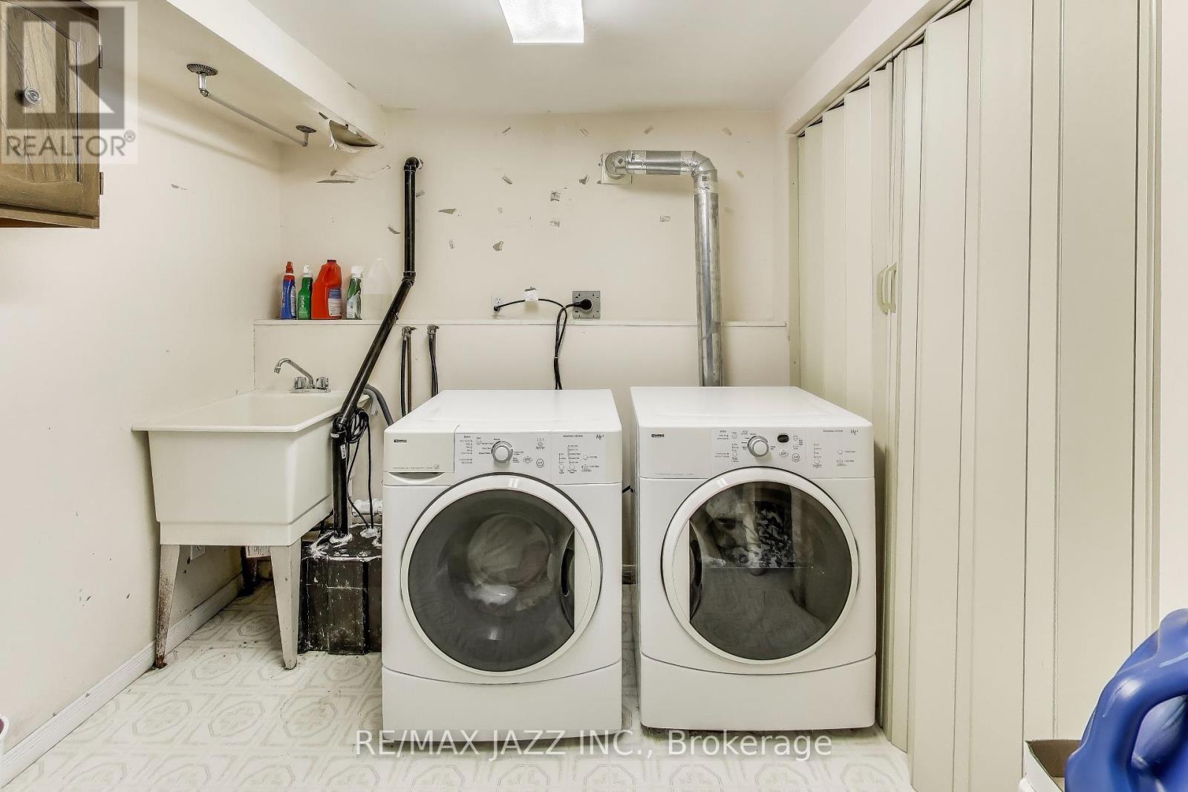3 Bedroom
3 Bathroom
1,500 - 2,000 ft2
Fireplace
Central Air Conditioning
Forced Air
$599,900
Bright & Spacious 4-level side split in a quiet, family-friendly neighbourhood on a dead-end street in desirable Port Hope! This 3-bedroom, 3-bathroom home offers over 1700 sq ft of above-grade living Space, a functional layout with multiple living areas, and loads of storage. Situated on a 56 x 145 ft lot with a large private yard with beautiful gardens and mature trees, attached 1-car garage, and oversized driveway with plenty of parking. A rare opportunity to buy into this sought-after location at an affordable price and improve to your tastes. Located close to schools, parks, and with quick access to Highway 401. A great opportunity with long-term upside! (id:61476)
Property Details
|
MLS® Number
|
X12160036 |
|
Property Type
|
Single Family |
|
Community Name
|
Port Hope |
|
Features
|
Sump Pump |
|
Parking Space Total
|
5 |
Building
|
Bathroom Total
|
3 |
|
Bedrooms Above Ground
|
3 |
|
Bedrooms Total
|
3 |
|
Basement Development
|
Finished |
|
Basement Type
|
N/a (finished) |
|
Construction Style Attachment
|
Detached |
|
Construction Style Split Level
|
Sidesplit |
|
Cooling Type
|
Central Air Conditioning |
|
Exterior Finish
|
Brick, Vinyl Siding |
|
Fireplace Present
|
Yes |
|
Foundation Type
|
Poured Concrete |
|
Half Bath Total
|
1 |
|
Heating Fuel
|
Natural Gas |
|
Heating Type
|
Forced Air |
|
Size Interior
|
1,500 - 2,000 Ft2 |
|
Type
|
House |
|
Utility Water
|
Municipal Water |
Parking
Land
|
Acreage
|
No |
|
Sewer
|
Septic System |
|
Size Depth
|
144 Ft ,10 In |
|
Size Frontage
|
56 Ft ,4 In |
|
Size Irregular
|
56.4 X 144.9 Ft |
|
Size Total Text
|
56.4 X 144.9 Ft |
Rooms
| Level |
Type |
Length |
Width |
Dimensions |
|
Lower Level |
Laundry Room |
4.3 m |
3.6 m |
4.3 m x 3.6 m |
|
Lower Level |
Recreational, Games Room |
6.8 m |
4.8 m |
6.8 m x 4.8 m |
|
Main Level |
Kitchen |
3.8 m |
2.7 m |
3.8 m x 2.7 m |
|
Main Level |
Living Room |
4.8 m |
3.6 m |
4.8 m x 3.6 m |
|
Main Level |
Dining Room |
3.3 m |
2.9 m |
3.3 m x 2.9 m |
|
Main Level |
Eating Area |
5.5 m |
3.4 m |
5.5 m x 3.4 m |
|
Upper Level |
Primary Bedroom |
4 m |
3.8 m |
4 m x 3.8 m |
|
Upper Level |
Bedroom 2 |
3.1 m |
3.2 m |
3.1 m x 3.2 m |
|
Upper Level |
Bedroom 3 |
3.2 m |
2.8 m |
3.2 m x 2.8 m |
|
In Between |
Family Room |
4.8 m |
3.7 m |
4.8 m x 3.7 m |
|
In Between |
Mud Room |
2.5 m |
1.5 m |
2.5 m x 1.5 m |











































