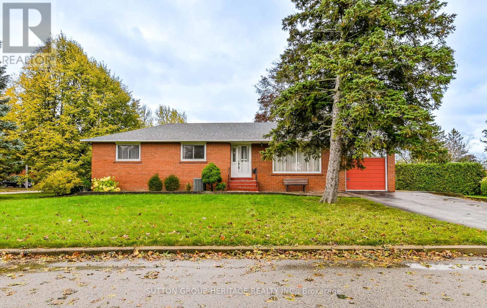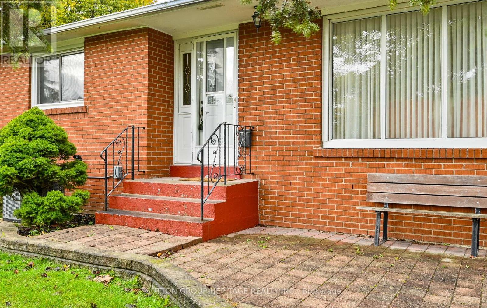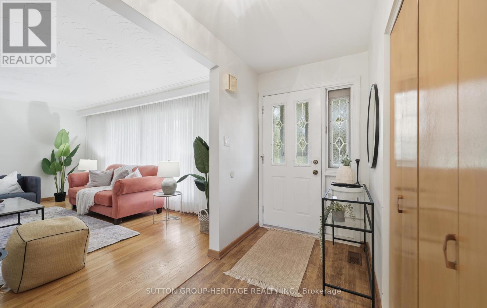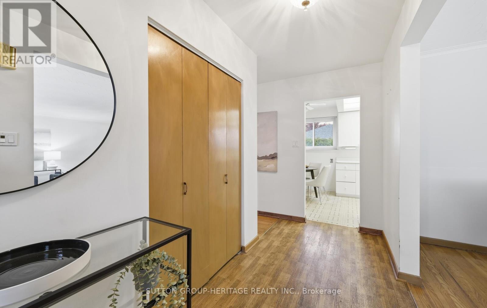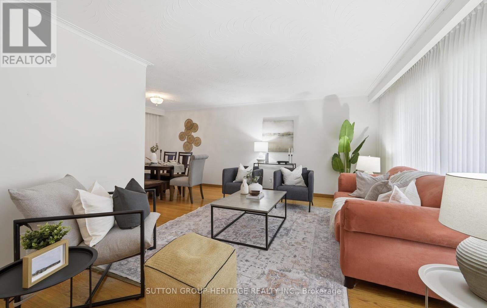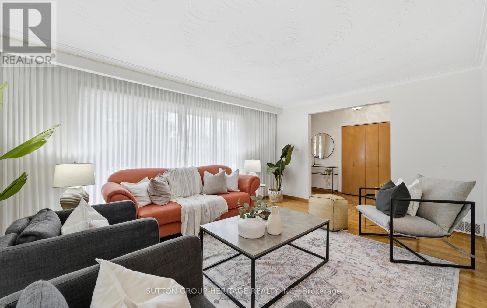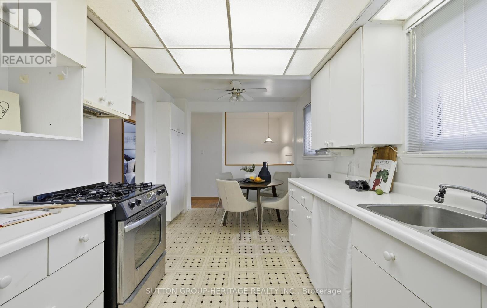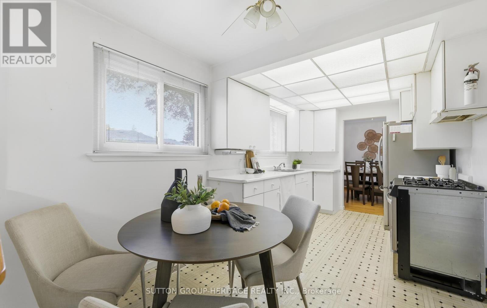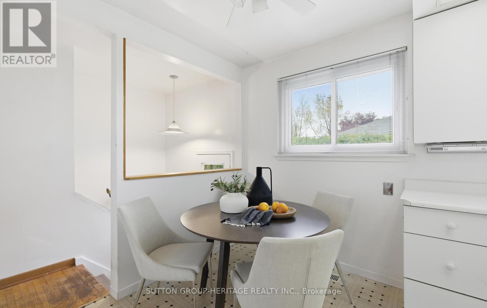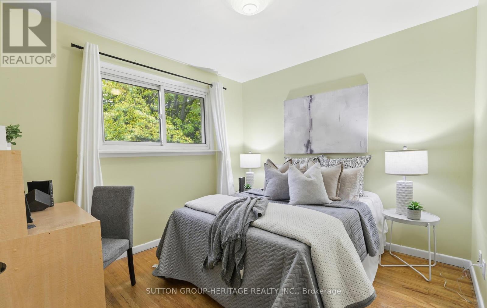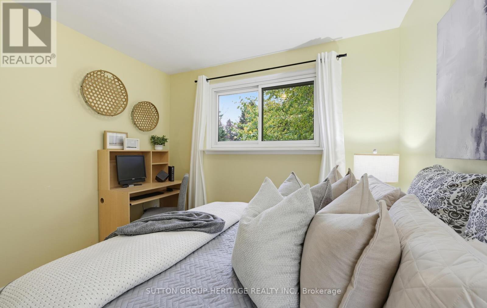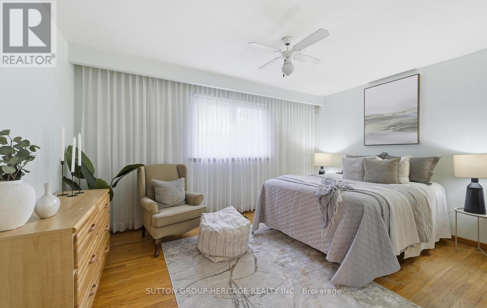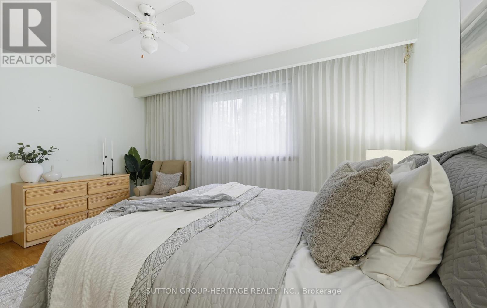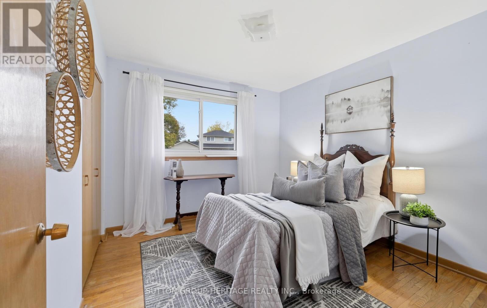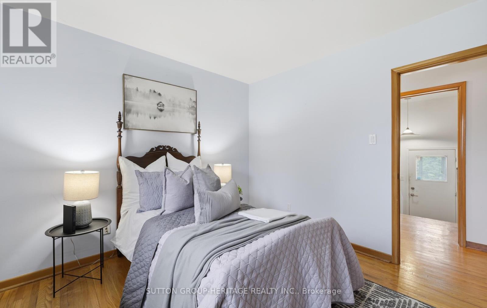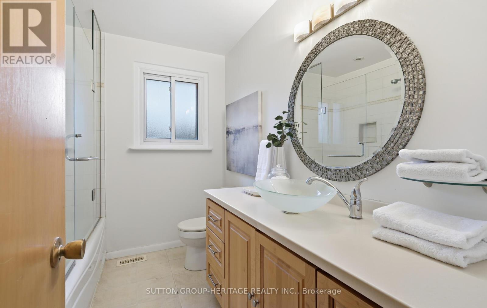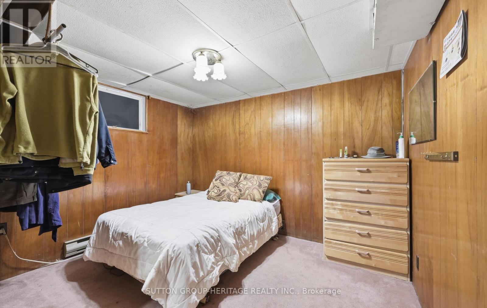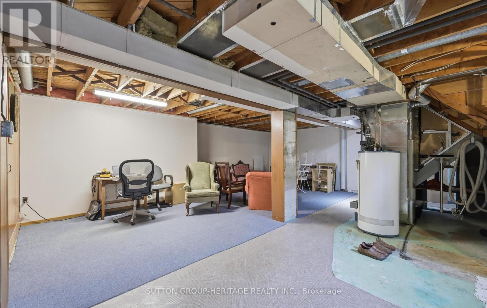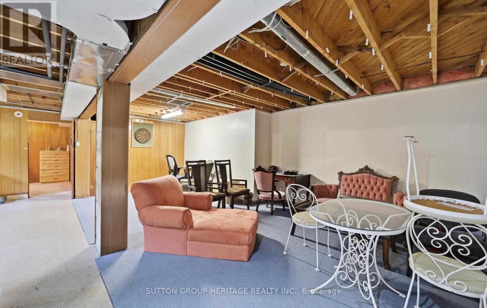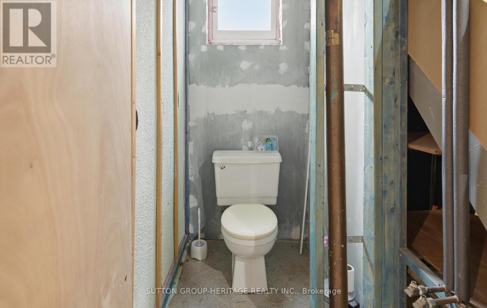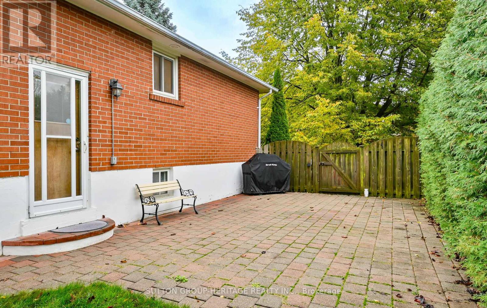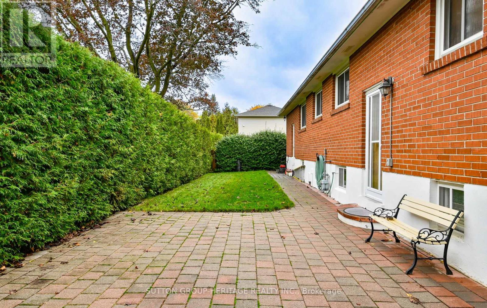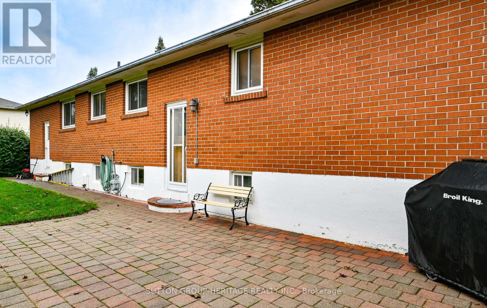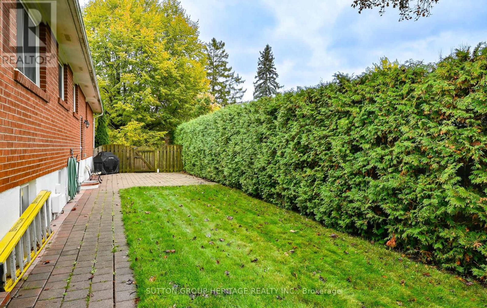4 Bedroom
2 Bathroom
1,100 - 1,500 ft2
Bungalow
Central Air Conditioning
Forced Air
$899,900
Welcome to 40 Hills Road! - South Ajax Bungalow With Large Lot & Separate Entrance Prime South Ajax location with direct access to Southwood Park Public School and the waterfront trail system. This well-kept 3-bedroom bungalow sits on a large lot with no sidewalks and parking for up to 6 cars. Spacious main floor layout plus separate entrance to the basement with above-grade windows, offering great flexibility for extended or multi-generational living. Quiet, family-friendly street close to parks, community centre, hospital, shopping, public transit, and the GO Station. A great opportunity to own a solid detached home in a highly desired neighbourhood. Roof 2024 (id:61476)
Property Details
|
MLS® Number
|
E12504120 |
|
Property Type
|
Single Family |
|
Community Name
|
South East |
|
Amenities Near By
|
Hospital, Park, Schools |
|
Features
|
Conservation/green Belt |
|
Parking Space Total
|
7 |
|
Structure
|
Patio(s) |
Building
|
Bathroom Total
|
2 |
|
Bedrooms Above Ground
|
3 |
|
Bedrooms Below Ground
|
1 |
|
Bedrooms Total
|
4 |
|
Age
|
51 To 99 Years |
|
Appliances
|
Blinds, Water Heater |
|
Architectural Style
|
Bungalow |
|
Basement Features
|
Separate Entrance |
|
Basement Type
|
N/a |
|
Construction Style Attachment
|
Detached |
|
Cooling Type
|
Central Air Conditioning |
|
Exterior Finish
|
Brick |
|
Flooring Type
|
Vinyl, Hardwood |
|
Foundation Type
|
Poured Concrete |
|
Half Bath Total
|
1 |
|
Heating Fuel
|
Natural Gas |
|
Heating Type
|
Forced Air |
|
Stories Total
|
1 |
|
Size Interior
|
1,100 - 1,500 Ft2 |
|
Type
|
House |
|
Utility Water
|
Municipal Water |
Parking
Land
|
Acreage
|
No |
|
Fence Type
|
Fenced Yard |
|
Land Amenities
|
Hospital, Park, Schools |
|
Sewer
|
Sanitary Sewer |
|
Size Depth
|
65 Ft |
|
Size Frontage
|
104 Ft |
|
Size Irregular
|
104 X 65 Ft ; 130 Across Back 47 North East Corner |
|
Size Total Text
|
104 X 65 Ft ; 130 Across Back 47 North East Corner |
|
Zoning Description
|
R1-a |
Rooms
| Level |
Type |
Length |
Width |
Dimensions |
|
Basement |
Other |
3.68 m |
2.97 m |
3.68 m x 2.97 m |
|
Basement |
Family Room |
7.45 m |
6.46 m |
7.45 m x 6.46 m |
|
Basement |
Recreational, Games Room |
3.73 m |
6.92 m |
3.73 m x 6.92 m |
|
Basement |
Bedroom 4 |
2.91 m |
3.38 m |
2.91 m x 3.38 m |
|
Main Level |
Foyer |
3.18 m |
3.14 m |
3.18 m x 3.14 m |
|
Main Level |
Kitchen |
2.81 m |
5.01 m |
2.81 m x 5.01 m |
|
Main Level |
Living Room |
5.42 m |
3.68 m |
5.42 m x 3.68 m |
|
Main Level |
Dining Room |
3.07 m |
3.14 m |
3.07 m x 3.14 m |
|
Main Level |
Primary Bedroom |
3.23 m |
4.39 m |
3.23 m x 4.39 m |
|
Main Level |
Bedroom 2 |
3.76 m |
2.9 m |
3.76 m x 2.9 m |
|
Main Level |
Bedroom 3 |
3.28 m |
3.09 m |
3.28 m x 3.09 m |


