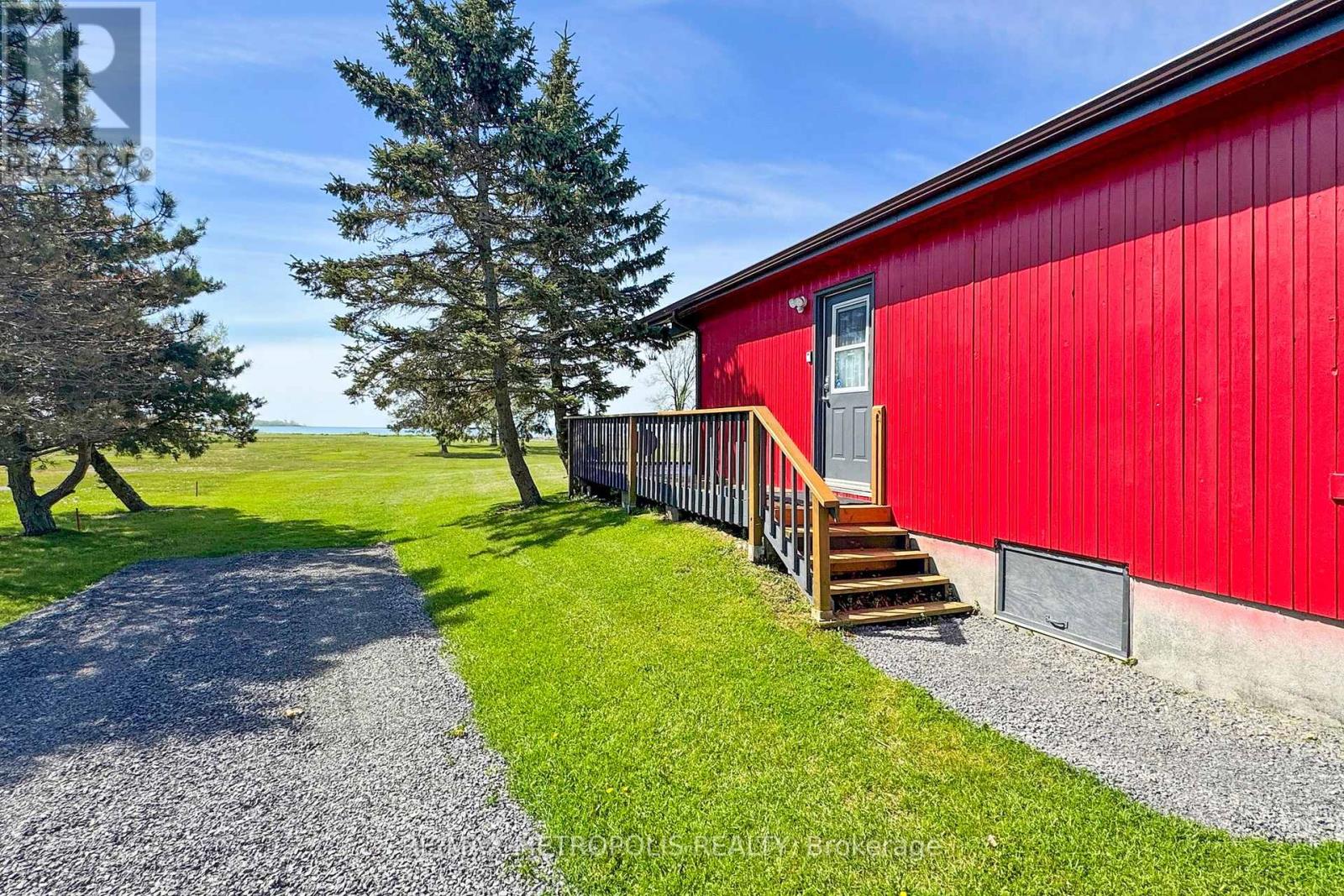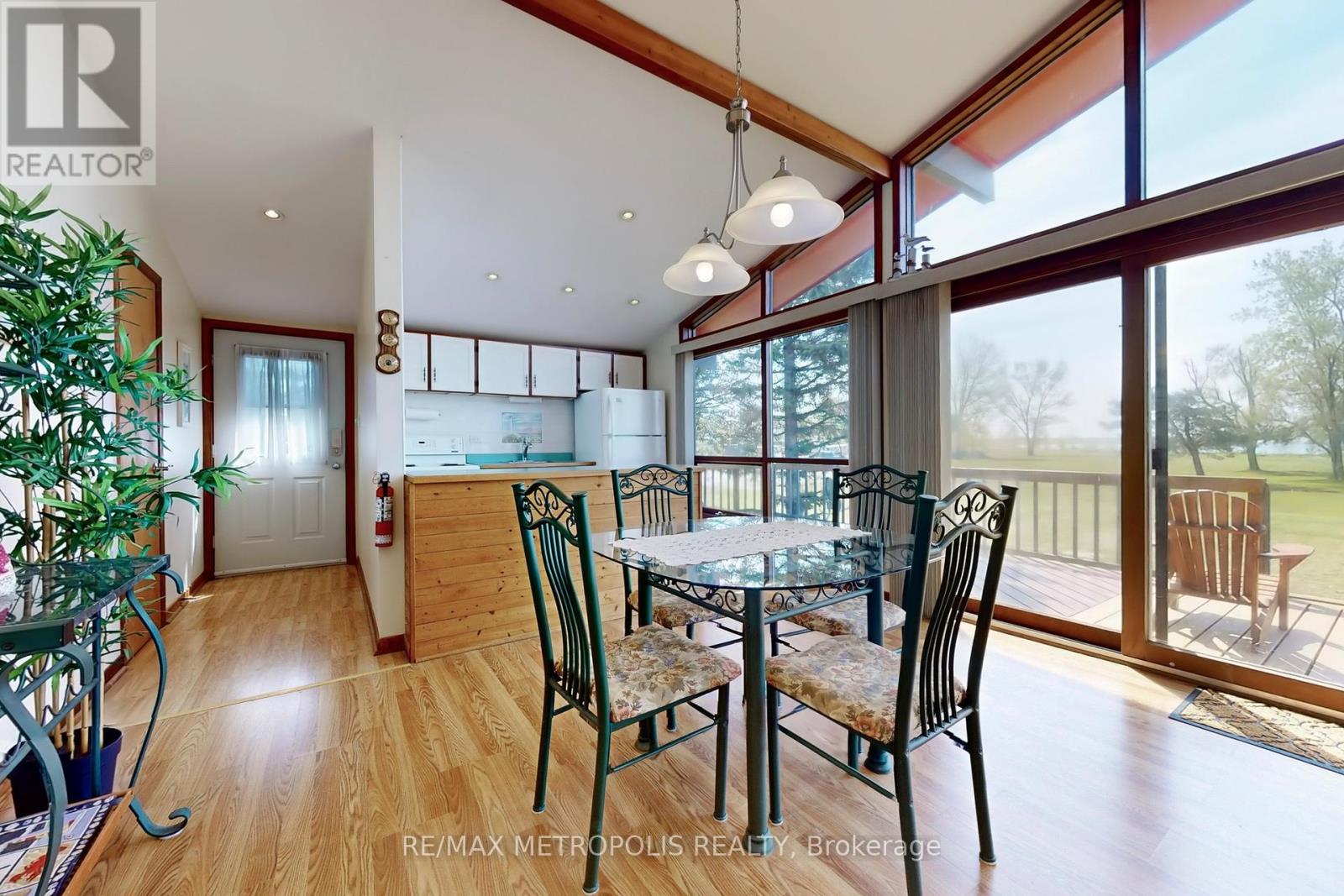3 Bedroom
1 Bathroom
700 - 1,100 ft2
Bungalow
Fireplace
Baseboard Heaters
Waterfront
$1,052,000
Stunning WATERFRONT Property, approx. 1 acre featuring 100 ft. of beautiful beach .Steps away from Presqu'ile Provincial Park. Sitting on this million dollar lot is a 3 bedroom cottage or year round home (1040 square feet). Enjoy a clear waterfront view from floor to ceiling windows with a centre walkout. Entertain from an open concept kitchen / dining area with a large stone fireplace in the adjoining family room. Step outside onto the 500 sq ft wrap-around deck, where you can relax, soak up the sun, and enjoy all that lakeside living has to offer. From the deck, a groomed lawn leads to your private beach. Swim, enjoy family campfires and feel that you're at your own private resort everyday.This is a rare opportunity to own waterfront property that is in short supply - an excellent investment and a place to call home. A must see at an incredible price . Wont last ! (id:61476)
Property Details
|
MLS® Number
|
X12182531 |
|
Property Type
|
Single Family |
|
Community Name
|
Rural Brighton |
|
Easement
|
Unknown, None |
|
Parking Space Total
|
9 |
|
View Type
|
Direct Water View |
|
Water Front Type
|
Waterfront |
Building
|
Bathroom Total
|
1 |
|
Bedrooms Above Ground
|
3 |
|
Bedrooms Total
|
3 |
|
Amenities
|
Fireplace(s) |
|
Appliances
|
Window Coverings |
|
Architectural Style
|
Bungalow |
|
Basement Development
|
Unfinished |
|
Basement Type
|
Crawl Space (unfinished) |
|
Construction Style Attachment
|
Detached |
|
Exterior Finish
|
Wood |
|
Fireplace Present
|
Yes |
|
Foundation Type
|
Concrete |
|
Heating Fuel
|
Electric |
|
Heating Type
|
Baseboard Heaters |
|
Stories Total
|
1 |
|
Size Interior
|
700 - 1,100 Ft2 |
|
Type
|
House |
Parking
Land
|
Access Type
|
Public Road |
|
Acreage
|
No |
|
Sewer
|
Septic System |
|
Size Depth
|
448 Ft ,3 In |
|
Size Frontage
|
87 Ft |
|
Size Irregular
|
87 X 448.3 Ft ; See Schedule B |
|
Size Total Text
|
87 X 448.3 Ft ; See Schedule B |
Rooms
| Level |
Type |
Length |
Width |
Dimensions |
|
Main Level |
Family Room |
6.4 m |
3.96 m |
6.4 m x 3.96 m |
|
Main Level |
Dining Room |
3.04 m |
3.96 m |
3.04 m x 3.96 m |
|
Main Level |
Kitchen |
2.43 m |
2.74 m |
2.43 m x 2.74 m |
|
Main Level |
Primary Bedroom |
3.5 m |
3.47 m |
3.5 m x 3.47 m |
|
Main Level |
Bedroom 2 |
3.47 m |
3.55 m |
3.47 m x 3.55 m |
|
Main Level |
Bedroom 3 |
3.09 m |
2.48 m |
3.09 m x 2.48 m |














































