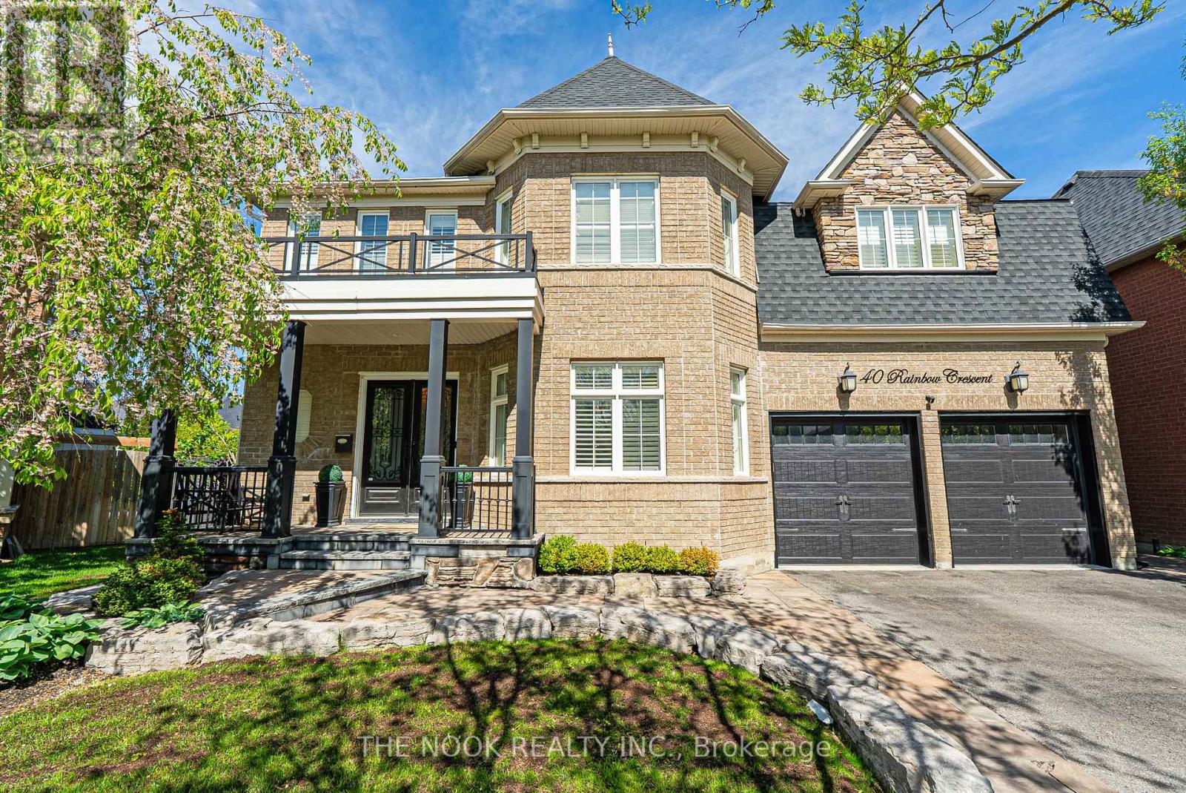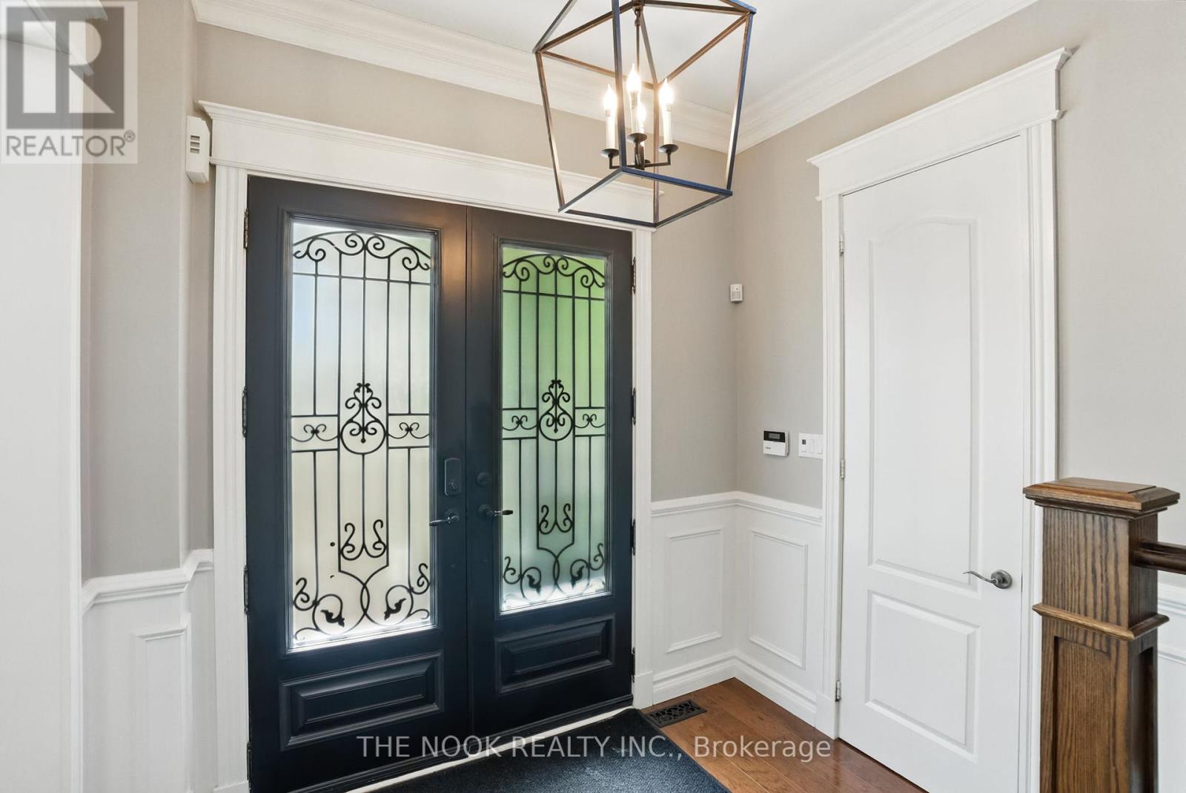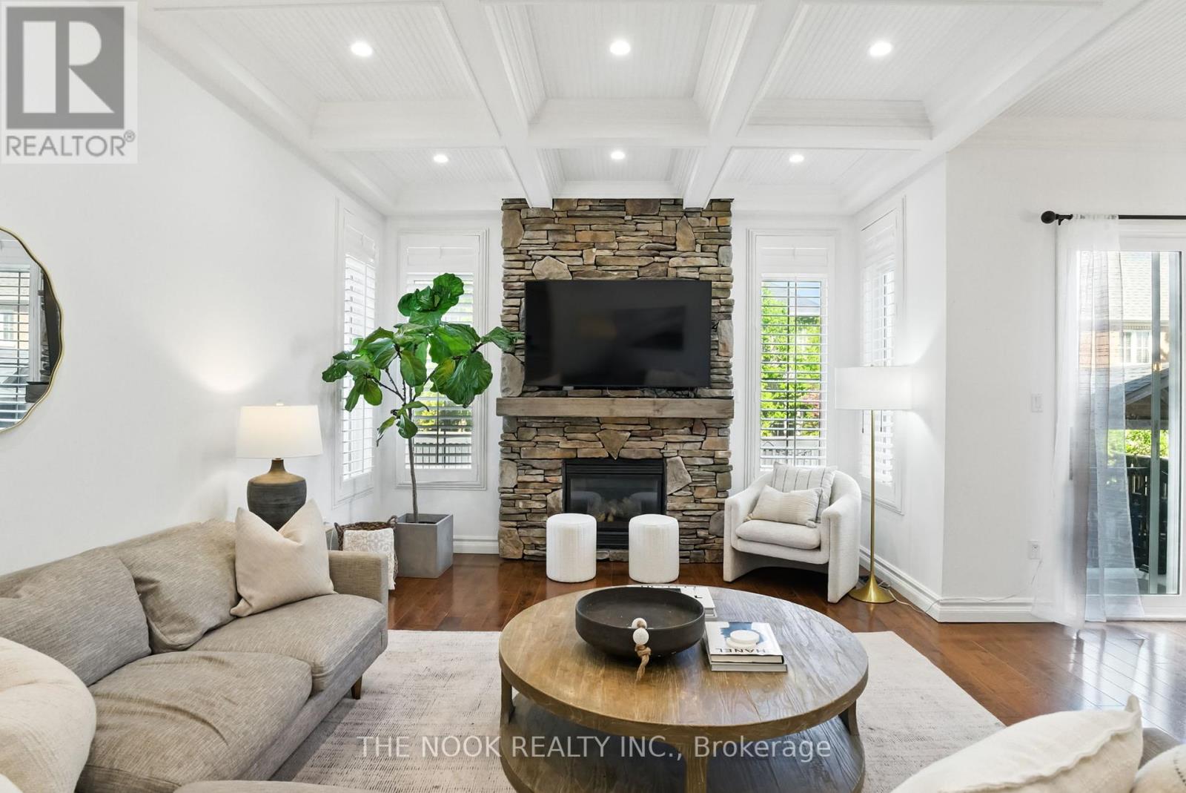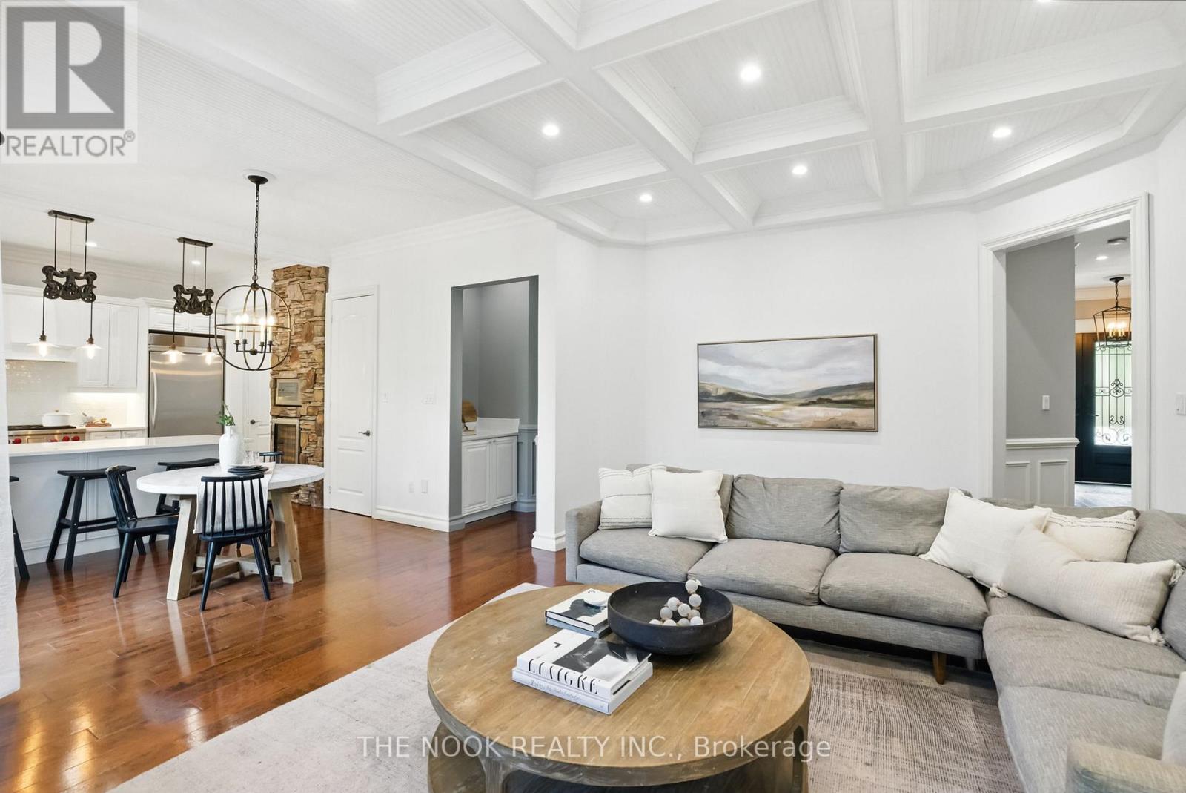40 Rainbow Crescent Whitby, Ontario L1M 2N6
$1,599,900
Welcome to 40 Rainbow Crescent in Brooklin. Nestled on one of Brooklins most prestigious and sought-after streets, this exquisite 2-storey executive home offers over 3,280 sq ft of living space, plus a professionally finished basement designed for entertaining.Featuring 5 spacious bedrooms and 5 luxurious bathrooms, this home is perfect for families who appreciate both space and style. The main level impresses with soaring 10-ft ceilings, hardwood floors, and a dedicated home officeideal for todays modern lifestyle.The gourmet kitchen boasts granite countertops, upgraded light fixtures, and ample cabinetry and a walk in pantryseamlessly opening to a generous living area, perfect for hosting or everyday family living. Upstairs, oversized bedrooms while the primary suite is a true retreat, complete with a spa-like 5-piece ensuite and a private makeup vanity area.Head downstairs to a beautifully finished basement featuring a custom bar perfect for entertaining or cozy nights in.Step outside to your private backyard oasis: an inground pool, gazebo, and professionally landscaped grounds create a resort-like setting you will enjoy all summer long. Brand new roof 2025. (id:61476)
Open House
This property has open houses!
12:00 pm
Ends at:2:00 pm
Property Details
| MLS® Number | E12172409 |
| Property Type | Single Family |
| Neigbourhood | Brooklin |
| Community Name | Brooklin |
| Amenities Near By | Park, Public Transit |
| Parking Space Total | 4 |
| Pool Type | Inground Pool |
Building
| Bathroom Total | 5 |
| Bedrooms Above Ground | 5 |
| Bedrooms Below Ground | 1 |
| Bedrooms Total | 6 |
| Age | 16 To 30 Years |
| Amenities | Fireplace(s) |
| Appliances | All |
| Basement Development | Finished |
| Basement Type | Full (finished) |
| Construction Style Attachment | Detached |
| Cooling Type | Central Air Conditioning |
| Exterior Finish | Brick, Stone |
| Fireplace Present | Yes |
| Fireplace Total | 2 |
| Flooring Type | Carpeted, Hardwood |
| Foundation Type | Unknown |
| Half Bath Total | 2 |
| Heating Fuel | Natural Gas |
| Heating Type | Forced Air |
| Stories Total | 2 |
| Size Interior | 3,000 - 3,500 Ft2 |
| Type | House |
| Utility Water | Municipal Water |
Parking
| Attached Garage | |
| Garage |
Land
| Acreage | No |
| Land Amenities | Park, Public Transit |
| Sewer | Sanitary Sewer |
| Size Depth | 88 Ft ,7 In |
| Size Frontage | 53 Ft ,8 In |
| Size Irregular | 53.7 X 88.6 Ft ; Bkyard Oasis W/inground Saltwater Pool! |
| Size Total Text | 53.7 X 88.6 Ft ; Bkyard Oasis W/inground Saltwater Pool!|under 1/2 Acre |
| Zoning Description | Residential |
Rooms
| Level | Type | Length | Width | Dimensions |
|---|---|---|---|---|
| Second Level | Bedroom 5 | 3.66 m | 3.32 m | 3.66 m x 3.32 m |
| Second Level | Primary Bedroom | 5.15 m | 3.96 m | 5.15 m x 3.96 m |
| Second Level | Bedroom 2 | 3.66 m | 3.66 m | 3.66 m x 3.66 m |
| Second Level | Bedroom 3 | 4.6 m | 3.05 m | 4.6 m x 3.05 m |
| Second Level | Bedroom 4 | 4.54 m | 4.02 m | 4.54 m x 4.02 m |
| Basement | Recreational, Games Room | Measurements not available | ||
| Basement | Den | Measurements not available | ||
| Main Level | Dining Room | 7.01 m | 3.99 m | 7.01 m x 3.99 m |
| Main Level | Family Room | 6.1 m | 3.96 m | 6.1 m x 3.96 m |
| Main Level | Kitchen | 3.54 m | 3.35 m | 3.54 m x 3.35 m |
| Main Level | Eating Area | 3.54 m | 3.05 m | 3.54 m x 3.05 m |
| Main Level | Office | 3.66 m | 3.51 m | 3.66 m x 3.51 m |
Utilities
| Cable | Available |
| Sewer | Installed |
Contact Us
Contact us for more information



















































