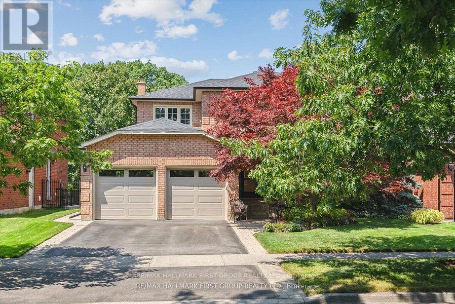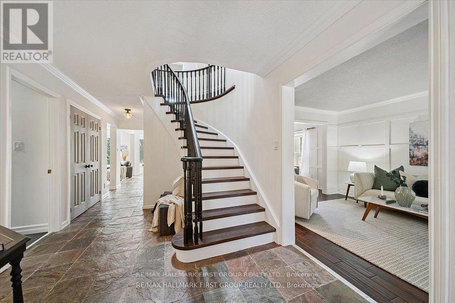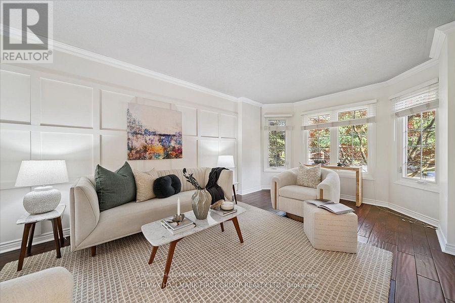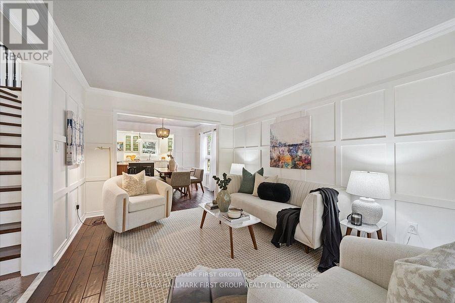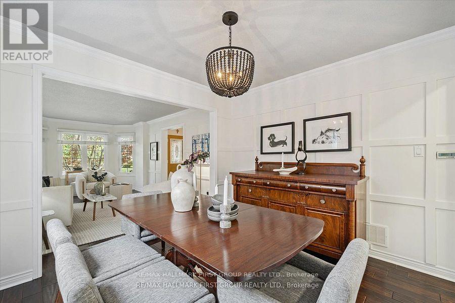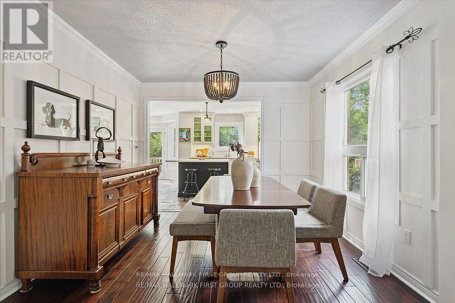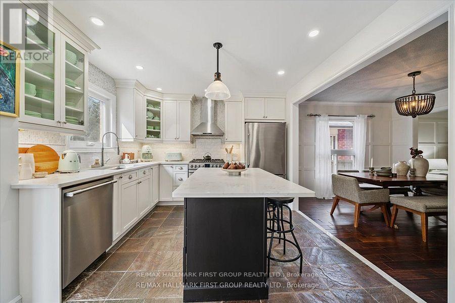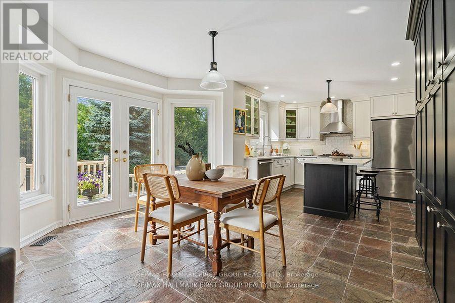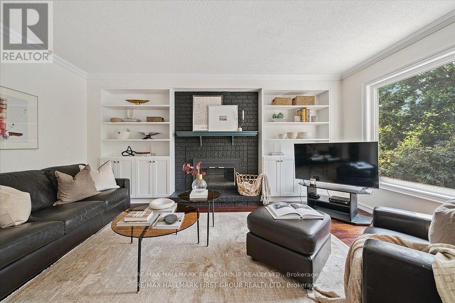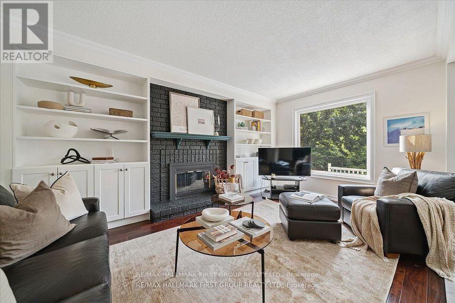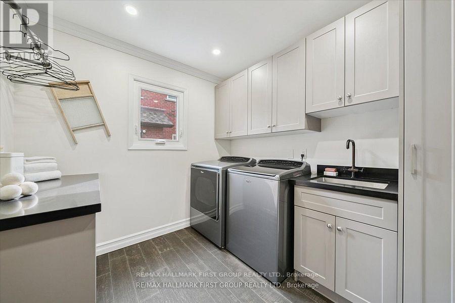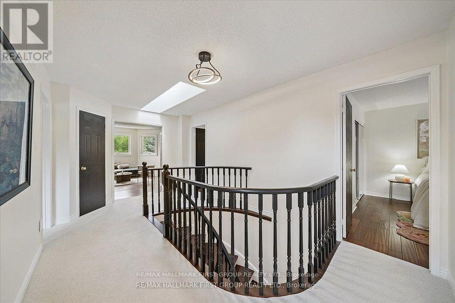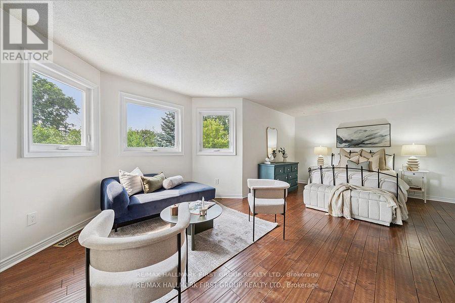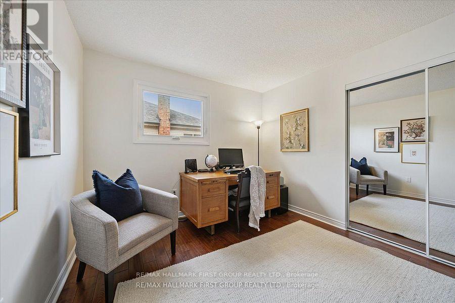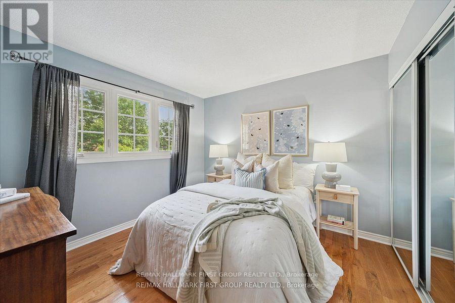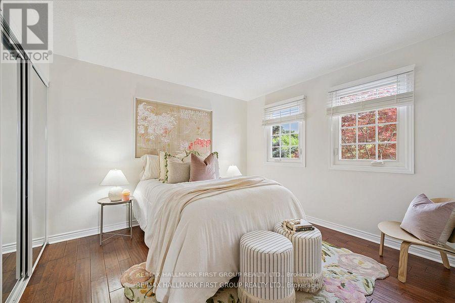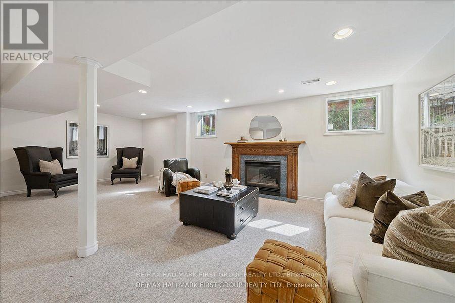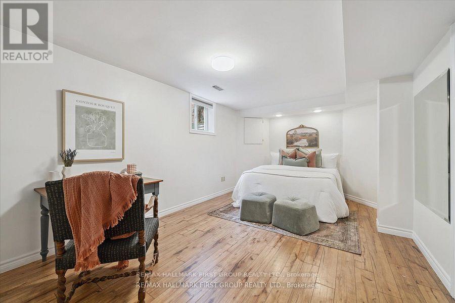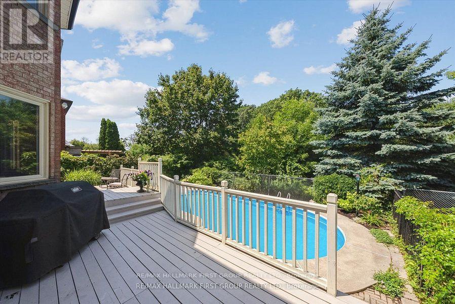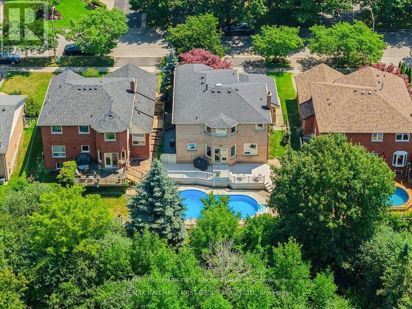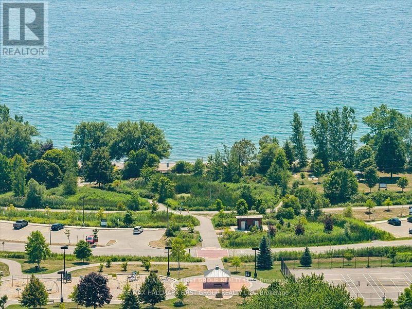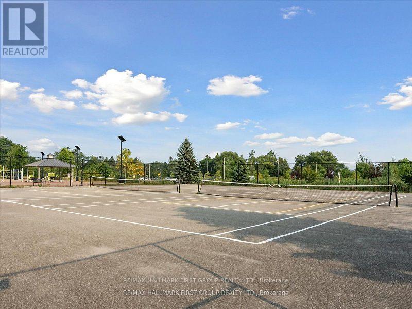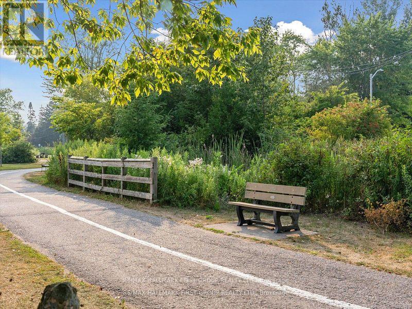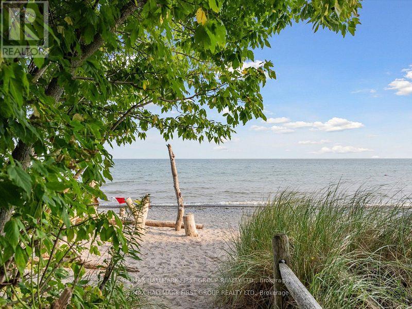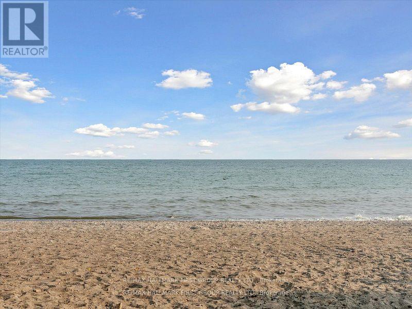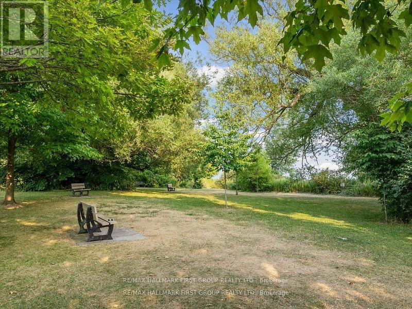5 Bedroom
4 Bathroom
2,000 - 2,500 ft2
Fireplace
Inground Pool
Central Air Conditioning
Forced Air
Landscaped
$1,325,000
Poolside Living Backing Onto Conservation in South Ajax! This beautifully maintained 4+1 bedroom home offers the best of nature and neighborhood, backing onto lush conservation and just minutes to the lake, waterfront trails, parks, and schools. Pride of ownership shines throughout with an upgraded kitchen featuring stainless steel appliances, a gas stove, and quality cabinetry. Hardwood floors run through the main living areas, including a cozy family room with a wood-burning fireplace. Upstairs, the primary suite includes a walk-in closet, soaker tub, and upgraded shower. The finished basement extends the living space with a fifth bedroom, rec room and bathroom. Enjoy summer days by the in-ground pool and peaceful views of the trees this is a rare lifestyle opportunity in one of Ajax's most desirable and established communities. (id:61476)
Property Details
|
MLS® Number
|
E12370000 |
|
Property Type
|
Single Family |
|
Neigbourhood
|
Pickering Beach |
|
Community Name
|
South East |
|
Amenities Near By
|
Park, Place Of Worship, Public Transit |
|
Features
|
Conservation/green Belt, Level |
|
Parking Space Total
|
4 |
|
Pool Type
|
Inground Pool |
|
Structure
|
Deck, Patio(s) |
Building
|
Bathroom Total
|
4 |
|
Bedrooms Above Ground
|
4 |
|
Bedrooms Below Ground
|
1 |
|
Bedrooms Total
|
5 |
|
Amenities
|
Fireplace(s) |
|
Basement Development
|
Finished |
|
Basement Type
|
N/a (finished) |
|
Construction Style Attachment
|
Detached |
|
Cooling Type
|
Central Air Conditioning |
|
Exterior Finish
|
Brick |
|
Fireplace Present
|
Yes |
|
Flooring Type
|
Hardwood |
|
Foundation Type
|
Concrete |
|
Half Bath Total
|
1 |
|
Heating Fuel
|
Natural Gas |
|
Heating Type
|
Forced Air |
|
Stories Total
|
2 |
|
Size Interior
|
2,000 - 2,500 Ft2 |
|
Type
|
House |
|
Utility Water
|
Municipal Water |
Parking
Land
|
Acreage
|
No |
|
Fence Type
|
Fenced Yard |
|
Land Amenities
|
Park, Place Of Worship, Public Transit |
|
Landscape Features
|
Landscaped |
|
Sewer
|
Sanitary Sewer |
|
Size Depth
|
98 Ft ,4 In |
|
Size Frontage
|
49 Ft ,2 In |
|
Size Irregular
|
49.2 X 98.4 Ft |
|
Size Total Text
|
49.2 X 98.4 Ft |
|
Surface Water
|
Lake/pond |
|
Zoning Description
|
R1-b |
Rooms
| Level |
Type |
Length |
Width |
Dimensions |
|
Basement |
Recreational, Games Room |
7.35 m |
4.15 m |
7.35 m x 4.15 m |
|
Basement |
Bedroom |
3.22 m |
5.47 m |
3.22 m x 5.47 m |
|
Main Level |
Living Room |
3.26 m |
5.07 m |
3.26 m x 5.07 m |
|
Main Level |
Dining Room |
3.28 m |
3.03 m |
3.28 m x 3.03 m |
|
Main Level |
Kitchen |
3.28 m |
3.25 m |
3.28 m x 3.25 m |
|
Main Level |
Eating Area |
4.12 m |
3.02 m |
4.12 m x 3.02 m |
|
Upper Level |
Primary Bedroom |
6.59 m |
3.64 m |
6.59 m x 3.64 m |
|
Upper Level |
Bedroom 2 |
3.2 m |
3.19 m |
3.2 m x 3.19 m |
|
Upper Level |
Bedroom 3 |
3.45 m |
3.26 m |
3.45 m x 3.26 m |


