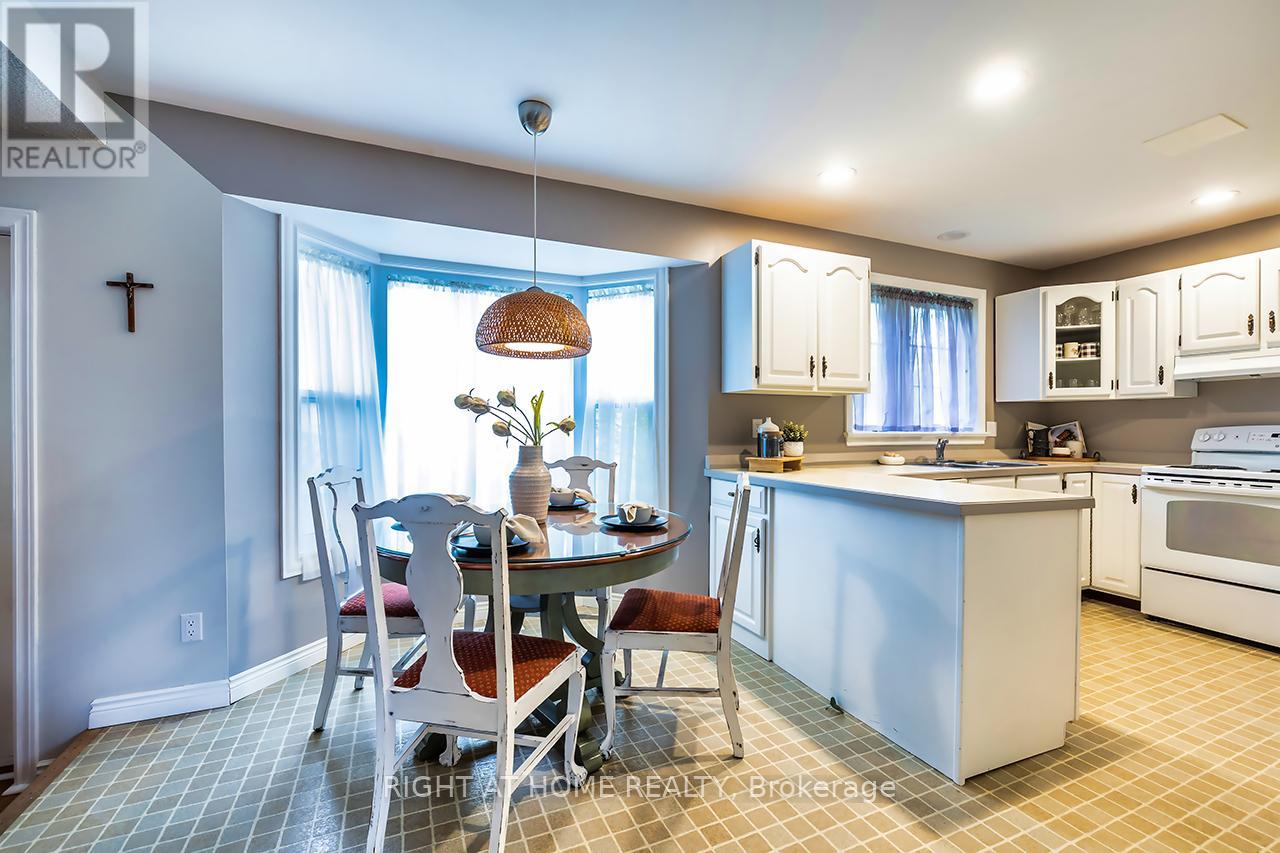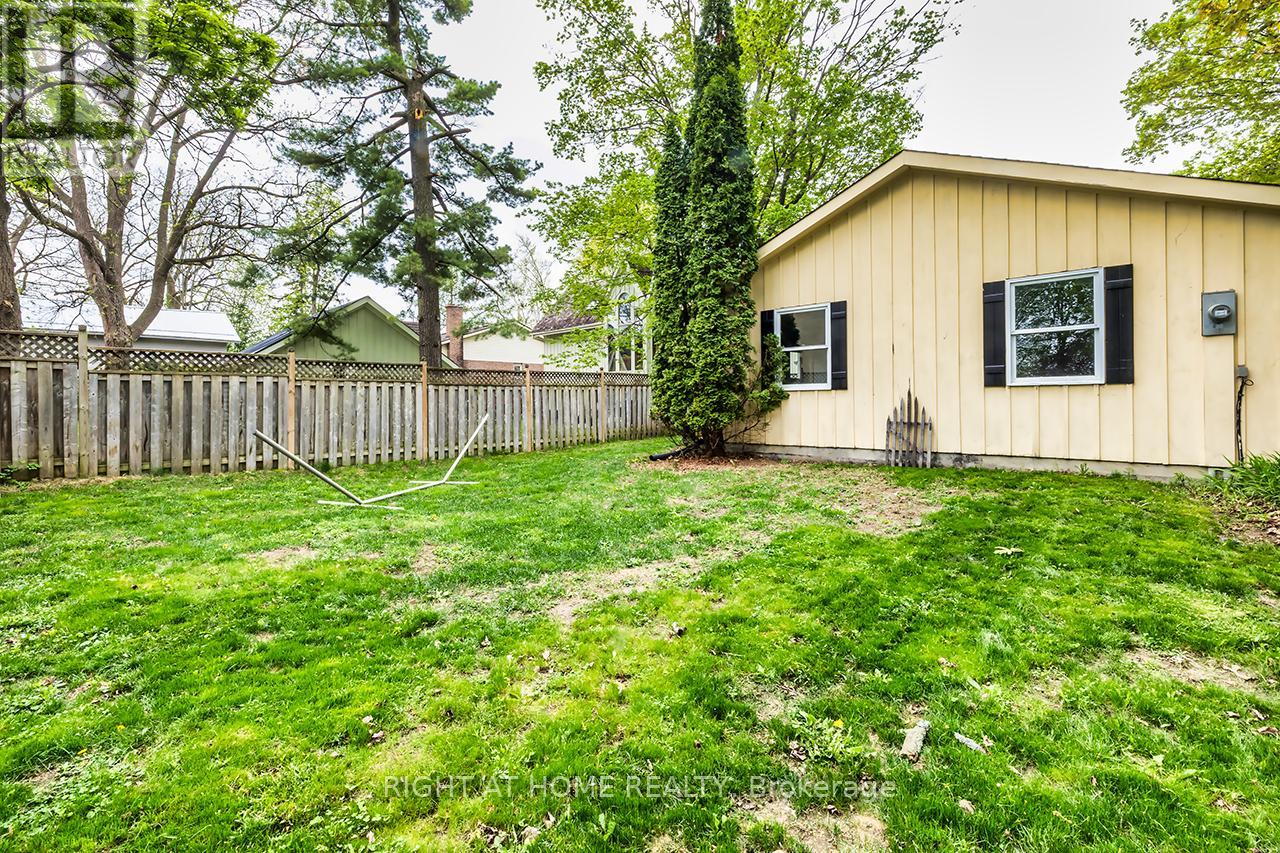400 Mcdonald Street Scugog, Ontario L9L 1L7
$930,000
Welcome to this spacious 3-bedroom, 2 storey home, full of character, comfort, and functionality in an unbeatable location just a short walk to the vibrant heart of downtown Port Perry. Enjoy a bright eat-in kitchen with a picturesque window and an enclosed front porch that adds charm and versatility. The home features both a living room and a large family room. Enjoy a fireplace, creating a warm and inviting atmosphere during winter days. Maximized Comfort: the seller uses the dining room as a family room, creating a more intimate and casual space for daily living, while the family room serves as a spacious dining area ideal for entertaining.Two walkouts. One leads to a fully fenced, private backyard ideal for entertaining or quiet outdoor living. Additional highlights include an attached 2-car garage with direct access to the basement, a double-wide driveway, a cold cellar, a water softener, and a generously sized basement ready for your finishing touches. Located within walking distance of schools, shops, restaurants, and the scenic Lake Scugog waterfront, this home blends small-town charm with everyday convenience. Updates: Most windows replaced in 2019 (except four at the lower front), and new carpet installed in 2019. A wonderful place to call home, inside and out. (id:61476)
Open House
This property has open houses!
1:00 pm
Ends at:3:00 pm
1:00 pm
Ends at:3:00 pm
Property Details
| MLS® Number | E12209264 |
| Property Type | Single Family |
| Community Name | Port Perry |
| Parking Space Total | 6 |
Building
| Bathroom Total | 3 |
| Bedrooms Above Ground | 3 |
| Bedrooms Total | 3 |
| Appliances | Water Softener, Central Vacuum, Dishwasher, Dryer, Stove, Washer, Refrigerator |
| Basement Development | Partially Finished |
| Basement Type | N/a (partially Finished) |
| Construction Style Attachment | Detached |
| Cooling Type | Central Air Conditioning |
| Exterior Finish | Brick |
| Fireplace Present | Yes |
| Flooring Type | Carpeted |
| Foundation Type | Unknown |
| Half Bath Total | 1 |
| Heating Fuel | Natural Gas |
| Heating Type | Forced Air |
| Stories Total | 2 |
| Size Interior | 1,500 - 2,000 Ft2 |
| Type | House |
| Utility Water | Municipal Water |
Parking
| Attached Garage | |
| Garage |
Land
| Acreage | No |
| Sewer | Sanitary Sewer |
| Size Depth | 61 Ft ,7 In |
| Size Frontage | 127 Ft |
| Size Irregular | 127 X 61.6 Ft |
| Size Total Text | 127 X 61.6 Ft |
| Zoning Description | R1 |
Rooms
| Level | Type | Length | Width | Dimensions |
|---|---|---|---|---|
| Second Level | Primary Bedroom | 3.8 m | 3.56 m | 3.8 m x 3.56 m |
| Second Level | Bedroom 2 | 3.45 m | 2.93 m | 3.45 m x 2.93 m |
| Second Level | Bedroom 3 | 3.47 m | 2.62 m | 3.47 m x 2.62 m |
| Basement | Recreational, Games Room | 5.61 m | 3.22 m | 5.61 m x 3.22 m |
| Basement | Recreational, Games Room | 5.18 m | 3.48 m | 5.18 m x 3.48 m |
| Main Level | Kitchen | 3.15 m | 2.48 m | 3.15 m x 2.48 m |
| Main Level | Eating Area | 3.13 m | 2.69 m | 3.13 m x 2.69 m |
| Main Level | Dining Room | 4.01 m | 3.52 m | 4.01 m x 3.52 m |
| Main Level | Family Room | 5.2 m | 3.46 m | 5.2 m x 3.46 m |
| Main Level | Living Room | 4.35 m | 3.71 m | 4.35 m x 3.71 m |
Contact Us
Contact us for more information




























