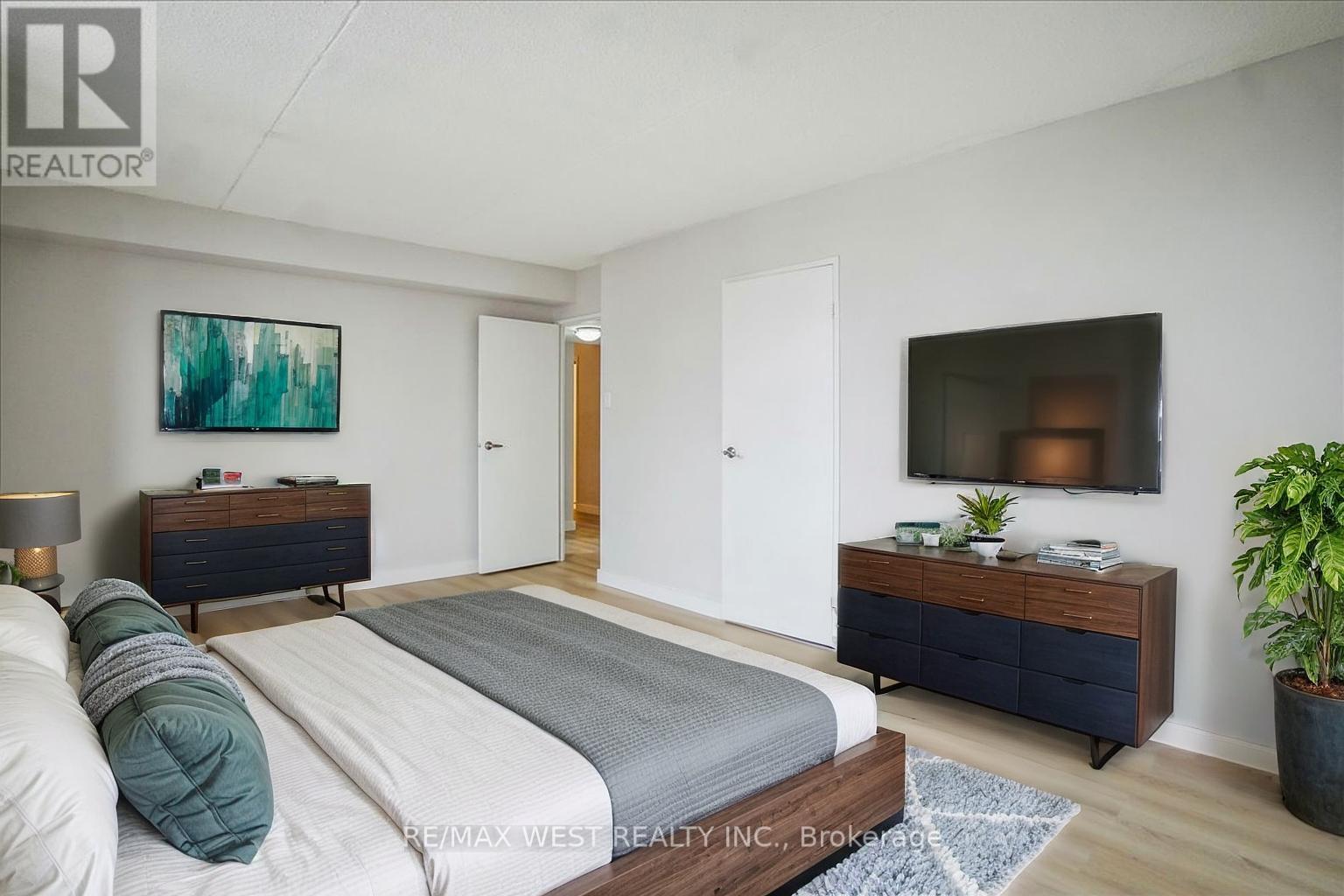402 - 1530 Pickering Parkway Pickering, Ontario L1V 3V8
3 Bedroom
2 Bathroom
1,200 - 1,399 ft2
Wall Unit
Heat Pump
$525,000Maintenance, Common Area Maintenance, Insurance, Water, Parking, Cable TV
$631.47 Monthly
Maintenance, Common Area Maintenance, Insurance, Water, Parking, Cable TV
$631.47 MonthlyLargest Unit In Village At The Pines Building. 1293 Sqft (MPAC) 3 Full Bedrooms With Large Living Space. North Facing Balcony For Outside Space. Updated Kitchen Counters, Backsplash & Apps. Freshly Painted Throughout With New Flooring And Baseboards. Each Bedroom Has Large Closet. Primary Bedroom With Double Closets And 2pc Ensuite. Updated Heating/AC Units. 2 Parking Spots. Close to All Amenities - Walking Distance to Pickering Town Centre, Restaurants, Library, Rec Centre, Pickering Go Station and Close to Lake Ontario/Marina/Waterfront/Beach. Low Maintenance Fee includes Rogers VIP Package - Internet & Cable. (id:61476)
Property Details
| MLS® Number | E12095634 |
| Property Type | Single Family |
| Community Name | Town Centre |
| Community Features | Pet Restrictions |
| Equipment Type | Water Heater - Electric |
| Features | Balcony, Carpet Free, In Suite Laundry |
| Parking Space Total | 2 |
| Rental Equipment Type | Water Heater - Electric |
Building
| Bathroom Total | 2 |
| Bedrooms Above Ground | 3 |
| Bedrooms Total | 3 |
| Appliances | Dishwasher, Dryer, Microwave, Stove, Washer, Refrigerator |
| Cooling Type | Wall Unit |
| Exterior Finish | Concrete |
| Flooring Type | Vinyl, Ceramic |
| Half Bath Total | 1 |
| Heating Fuel | Electric |
| Heating Type | Heat Pump |
| Size Interior | 1,200 - 1,399 Ft2 |
| Type | Apartment |
Parking
| No Garage |
Land
| Acreage | No |
Rooms
| Level | Type | Length | Width | Dimensions |
|---|---|---|---|---|
| Flat | Living Room | 5.09 m | 3.25 m | 5.09 m x 3.25 m |
| Flat | Dining Room | 5.7 m | 3.25 m | 5.7 m x 3.25 m |
| Flat | Kitchen | 2.28 m | 2.25 m | 2.28 m x 2.25 m |
| Flat | Primary Bedroom | 5.32 m | 3.43 m | 5.32 m x 3.43 m |
| Flat | Bedroom 2 | 3.98 m | 2.96 m | 3.98 m x 2.96 m |
| Flat | Bedroom 3 | 3.98 m | 2.97 m | 3.98 m x 2.97 m |
Contact Us
Contact us for more information











