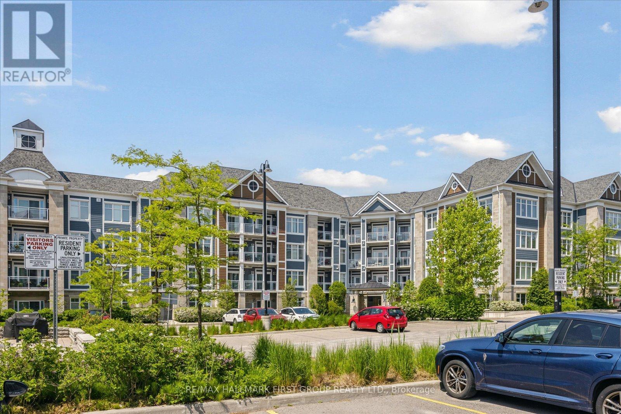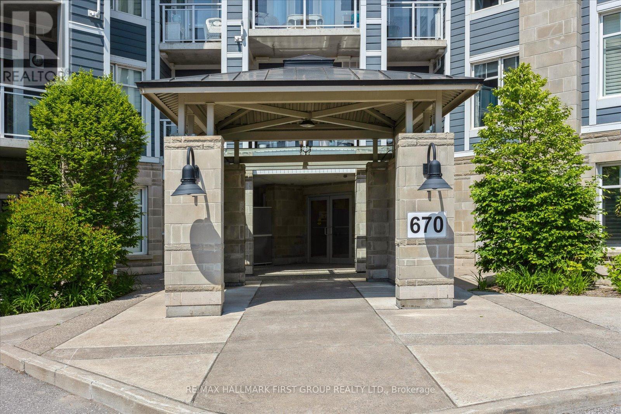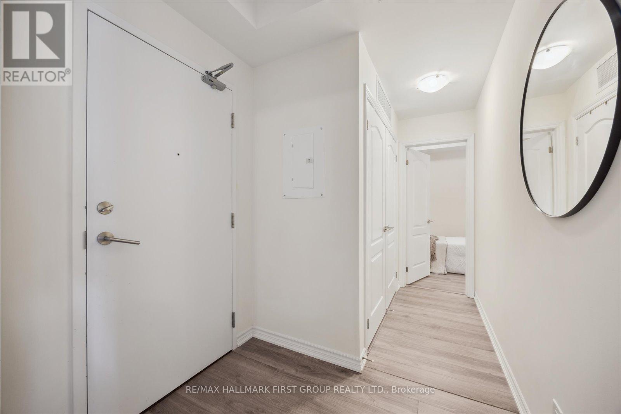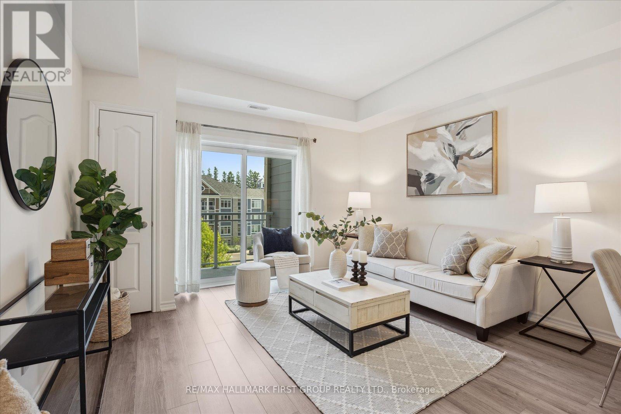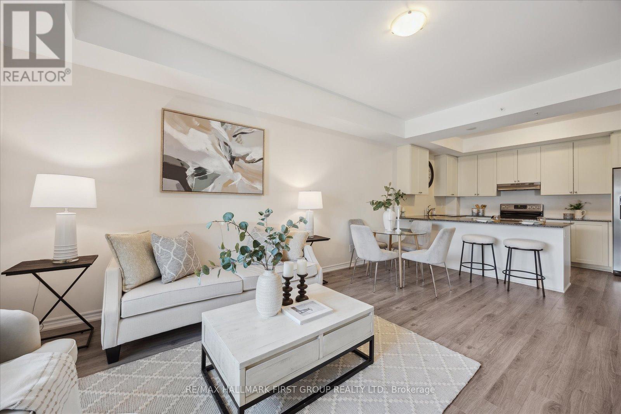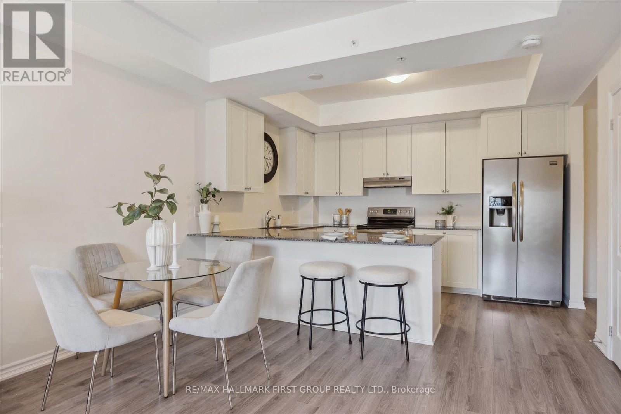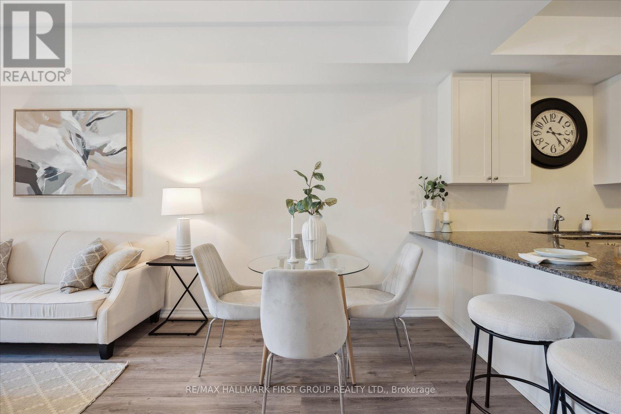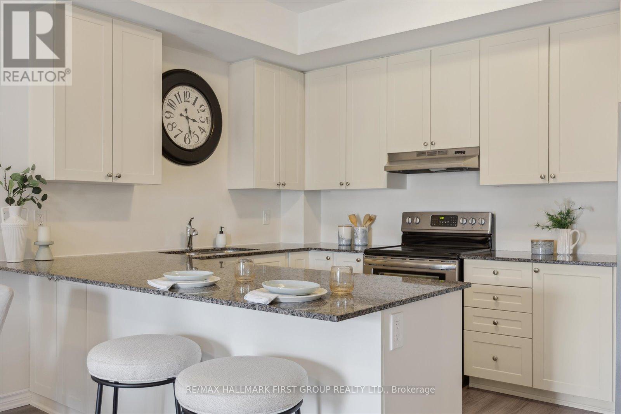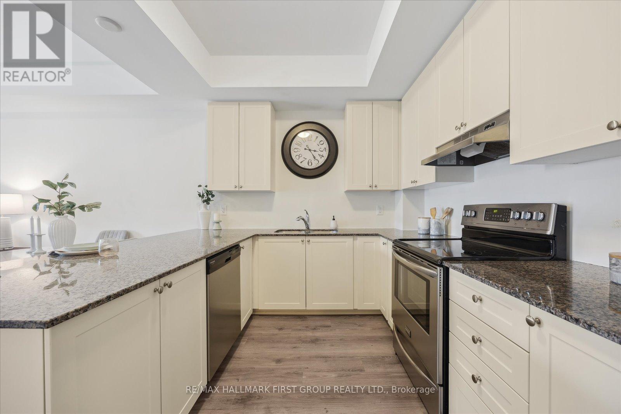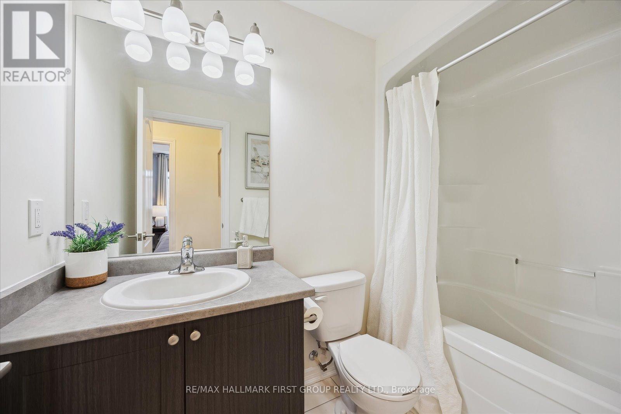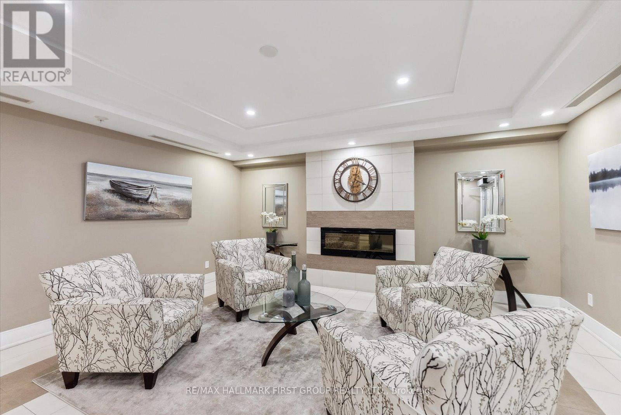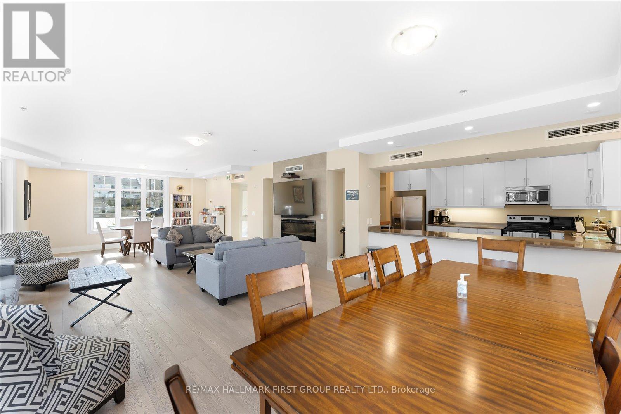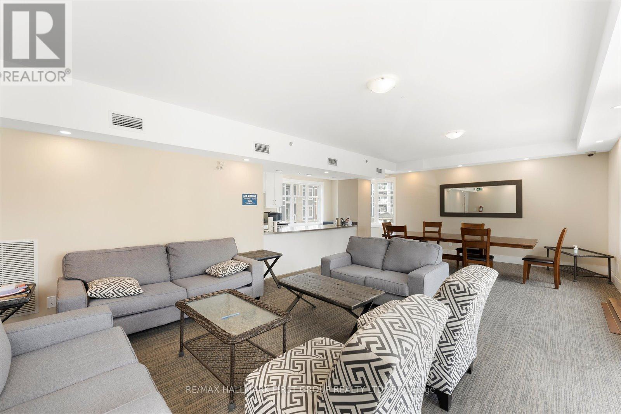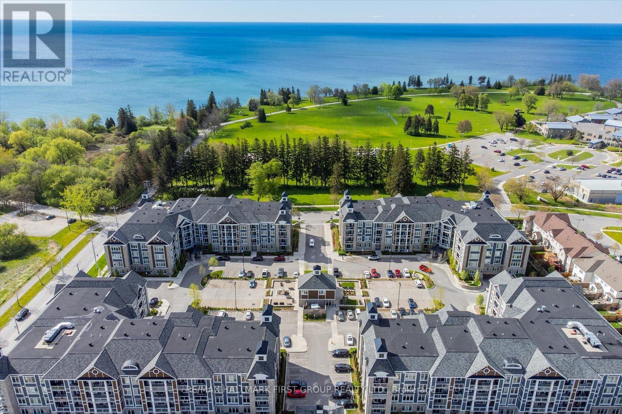402 - 670 Gordon Street Whitby, Ontario L1N 9X4
$629,000Maintenance, Water, Common Area Maintenance, Insurance, Parking
$457.81 Monthly
Maintenance, Water, Common Area Maintenance, Insurance, Parking
$457.81 MonthlyThe 846 Sq. Ft. Cunard Model at Harbourside Condominiums at the Whitby Waterfront is where lakeside living meets everyday convenience. This beautifully upgraded 1-bedroom plus den suite features modern, contemporary finishes that go beyond builder standards, including stylish cupboards, sleek countertops, and upgraded flooring throughout. Enjoy peaceful southern views from your private 4th floor balcony, perfect for morning coffee or evening unwinding. Located just minutes from the GO Train, 401, shopping, dining, Whitby Marina, and the Abilities Centre, this condo offers the perfect blend of comfort, style, and an unbeatable location. (id:61476)
Open House
This property has open houses!
2:00 pm
Ends at:4:00 pm
Property Details
| MLS® Number | E12218698 |
| Property Type | Single Family |
| Community Name | Port Whitby |
| Community Features | Pet Restrictions |
| Features | Balcony, In Suite Laundry |
| Parking Space Total | 1 |
Building
| Bathroom Total | 1 |
| Bedrooms Above Ground | 1 |
| Bedrooms Below Ground | 1 |
| Bedrooms Total | 2 |
| Amenities | Storage - Locker |
| Appliances | Dishwasher, Dryer, Stove, Washer, Window Coverings, Refrigerator |
| Cooling Type | Central Air Conditioning |
| Exterior Finish | Concrete |
| Flooring Type | Laminate |
| Heating Fuel | Natural Gas |
| Heating Type | Forced Air |
| Size Interior | 800 - 899 Ft2 |
| Type | Apartment |
Parking
| No Garage |
Land
| Acreage | No |
Rooms
| Level | Type | Length | Width | Dimensions |
|---|---|---|---|---|
| Main Level | Living Room | 3.9 m | 5.12 m | 3.9 m x 5.12 m |
| Main Level | Dining Room | 3.9 m | 5.12 m | 3.9 m x 5.12 m |
| Main Level | Kitchen | 3.9 m | 2.98 m | 3.9 m x 2.98 m |
| Main Level | Primary Bedroom | 3.41 m | 2.77 m | 3.41 m x 2.77 m |
| Main Level | Den | 2.68 m | 3.07 m | 2.68 m x 3.07 m |
Contact Us
Contact us for more information



