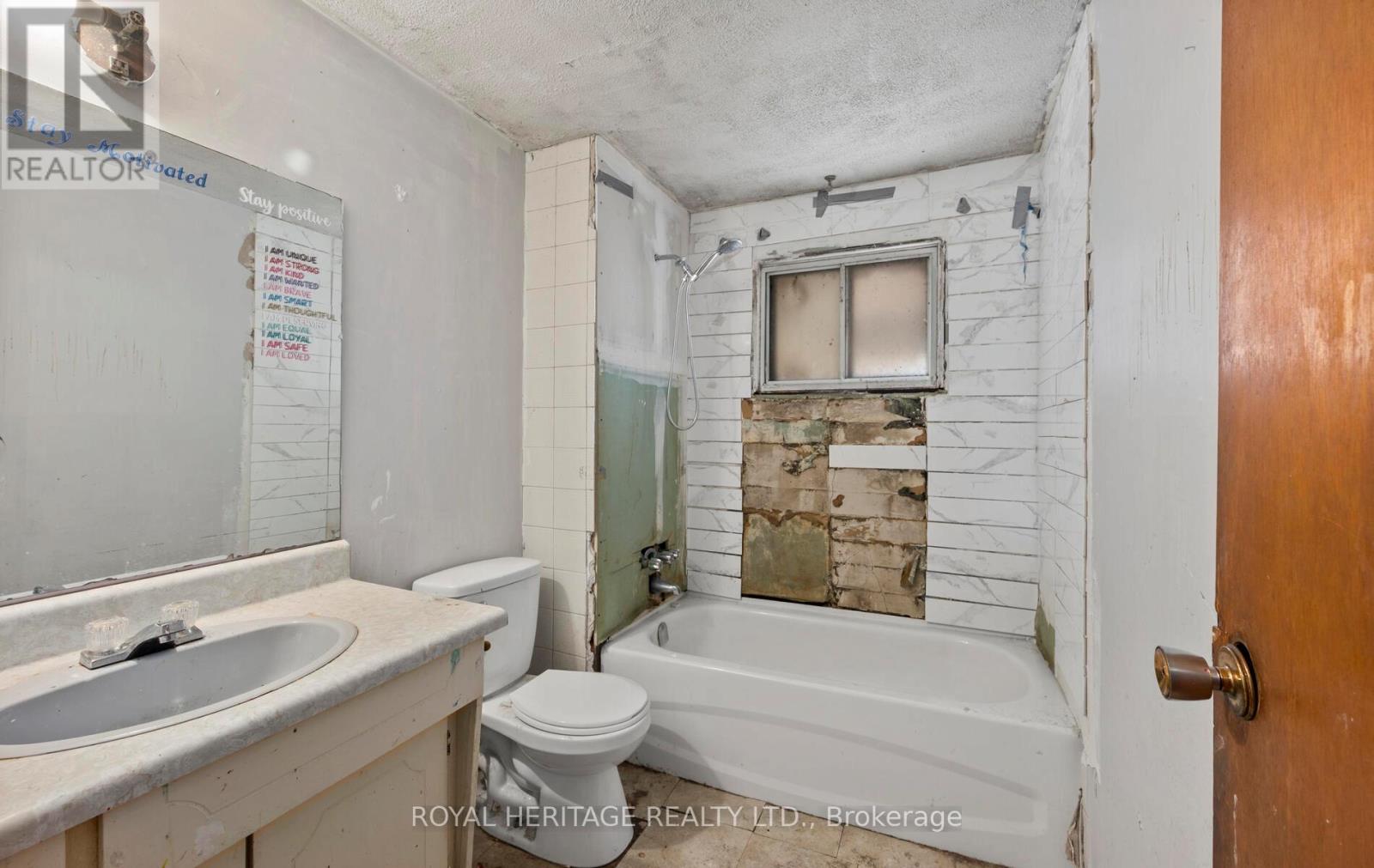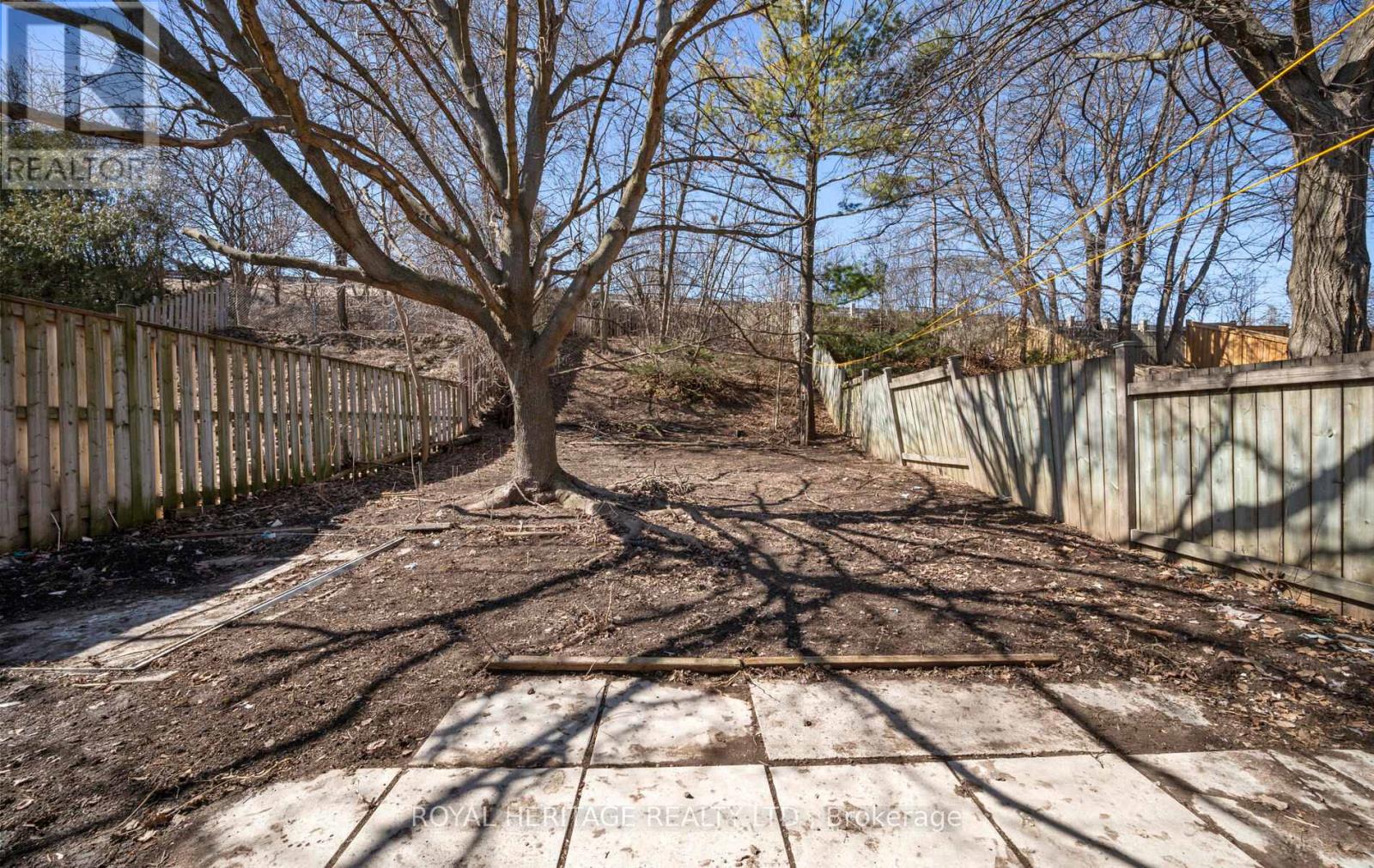402 Harcourt Drive Oshawa, Ontario L1H 6V6
3 Bedroom
2 Bathroom
1,100 - 1,500 ft2
Central Air Conditioning
Forced Air
$549,900
Absolutely Amazing Family Friendly Location Parks and Schools). Calling on all investors, flippers or someone who has the ability to see the vision of reviving this home for new family beginnings or creating a family rental property with high return potential, all at a great price that provides an affordable entry point into the market. Back entrance permits direct separate access to the basement with loads of potential. Buyer and buyer agent to perform their own due diligence, property being sold "in as is condition". Roof & Eaves (5 Years), Furnace (4 months) A/C (4 Years) Front Living Window Newer. (id:61476)
Open House
This property has open houses!
March
30
Sunday
Starts at:
1:00 pm
Ends at:3:00 pm
Property Details
| MLS® Number | E12037547 |
| Property Type | Single Family |
| Neigbourhood | Donevan |
| Community Name | Donevan |
| Features | Carpet Free |
| Parking Space Total | 4 |
Building
| Bathroom Total | 2 |
| Bedrooms Above Ground | 3 |
| Bedrooms Total | 3 |
| Basement Development | Partially Finished |
| Basement Features | Separate Entrance |
| Basement Type | N/a (partially Finished) |
| Construction Style Attachment | Semi-detached |
| Cooling Type | Central Air Conditioning |
| Exterior Finish | Brick, Vinyl Siding |
| Foundation Type | Unknown |
| Half Bath Total | 1 |
| Heating Fuel | Natural Gas |
| Heating Type | Forced Air |
| Stories Total | 2 |
| Size Interior | 1,100 - 1,500 Ft2 |
| Type | House |
| Utility Water | Municipal Water |
Parking
| No Garage |
Land
| Acreage | No |
| Sewer | Sanitary Sewer |
| Size Depth | 132 Ft |
| Size Frontage | 27 Ft ,6 In |
| Size Irregular | 27.5 X 132 Ft |
| Size Total Text | 27.5 X 132 Ft |
Rooms
| Level | Type | Length | Width | Dimensions |
|---|---|---|---|---|
| Second Level | Primary Bedroom | 5.43 m | 4.05 m | 5.43 m x 4.05 m |
| Second Level | Bedroom 2 | 3.96 m | 3.56 m | 3.96 m x 3.56 m |
| Second Level | Bedroom 3 | 3.74 m | 3.65 m | 3.74 m x 3.65 m |
| Basement | Recreational, Games Room | 7.22 m | 4.81 m | 7.22 m x 4.81 m |
| Basement | Laundry Room | 2.43 m | 1.2 m | 2.43 m x 1.2 m |
| Ground Level | Kitchen | 4.85 m | 4.24 m | 4.85 m x 4.24 m |
| Ground Level | Living Room | 7.32 m | 4.79 m | 7.32 m x 4.79 m |
| Ground Level | Dining Room | 7.32 m | 4.79 m | 7.32 m x 4.79 m |
Contact Us
Contact us for more information



























