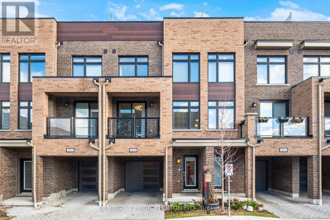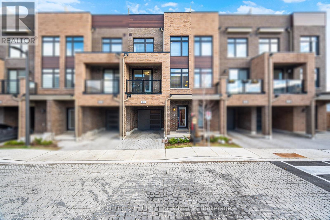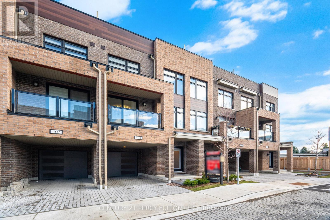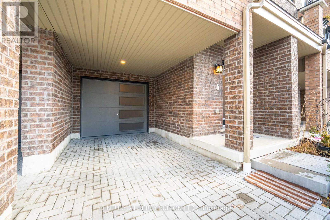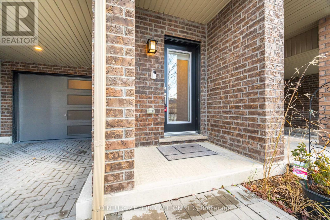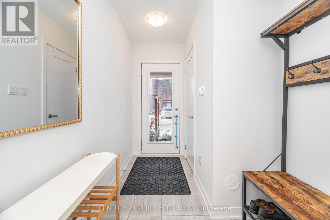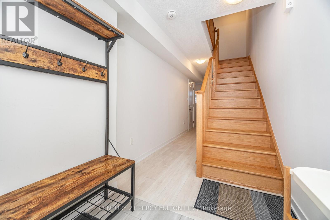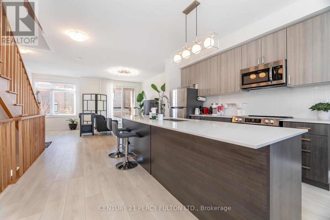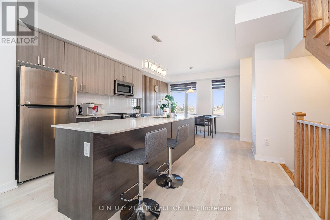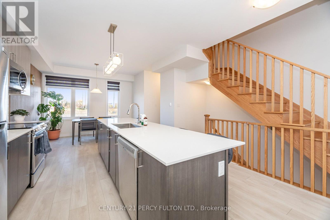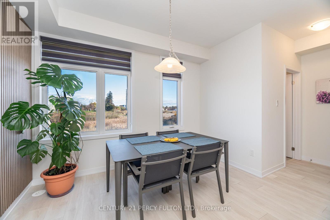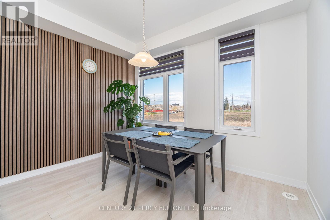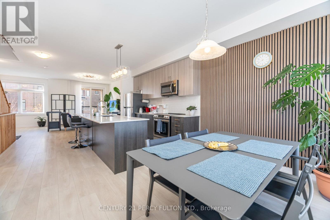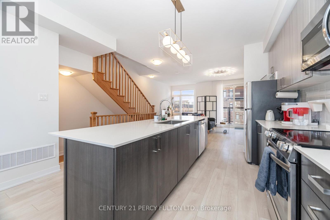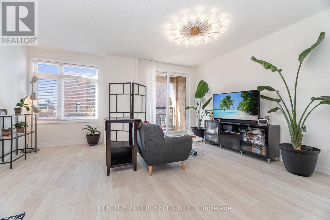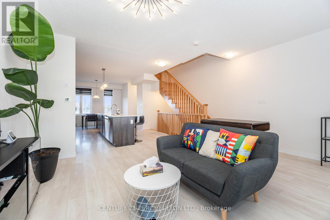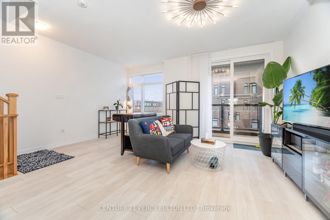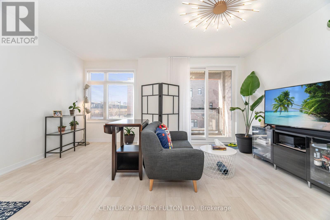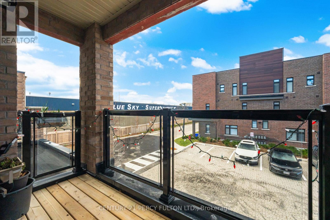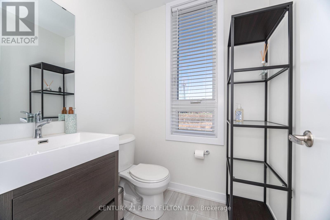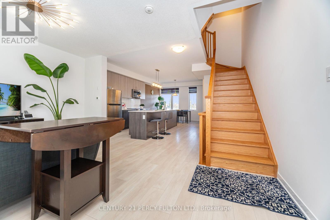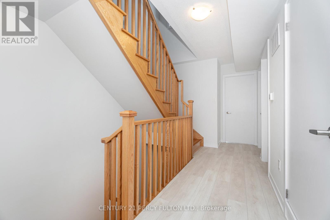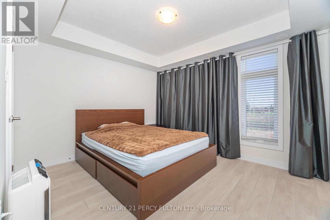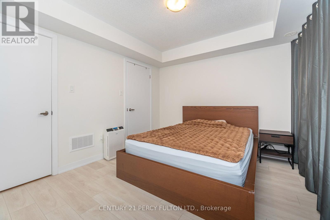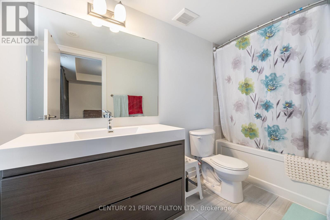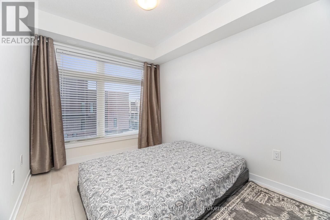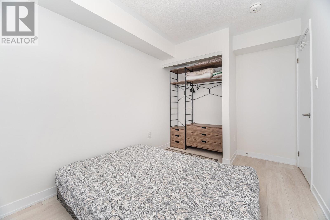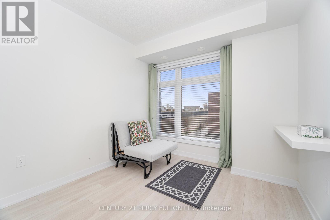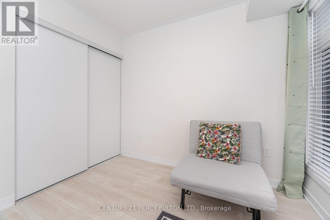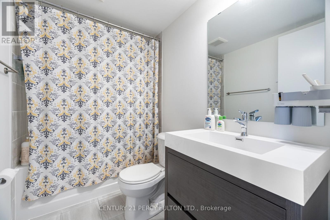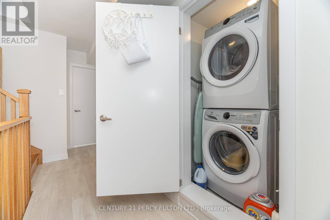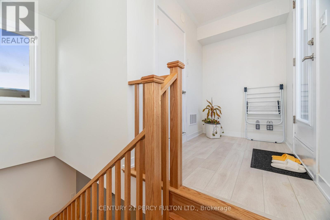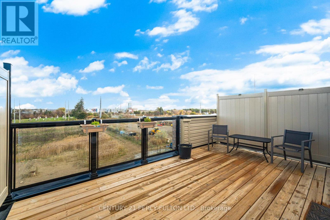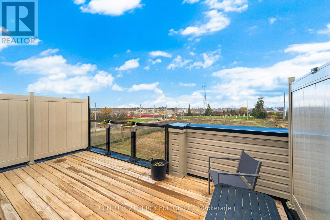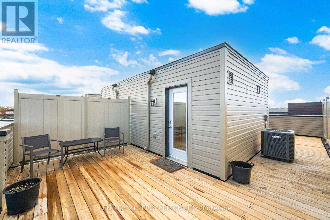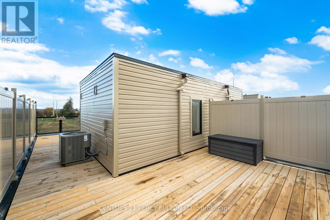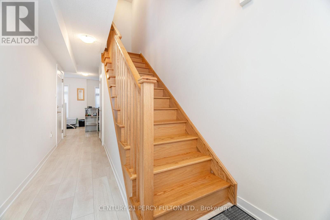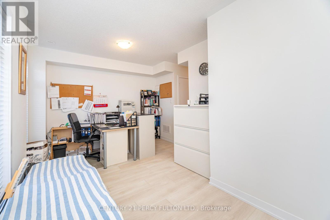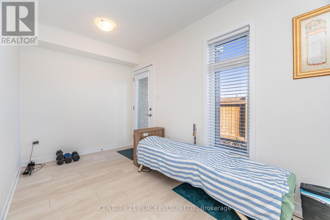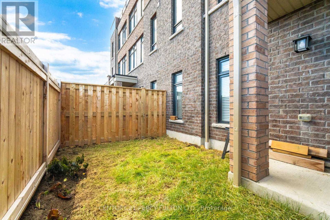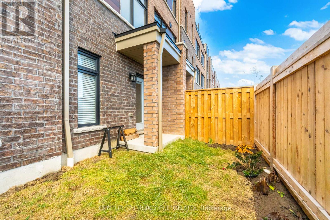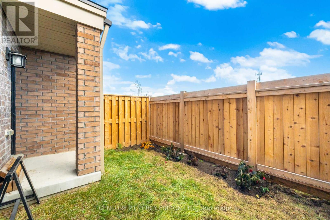#404 - 1865 Pickering Parkway Pickering, Ontario L1V 0H2
3 Bedroom
3 Bathroom
1,500 - 2,000 ft2
Central Air Conditioning
Forced Air
$799,800Maintenance, Parcel of Tied Land
$285 Monthly
Maintenance, Parcel of Tied Land
$285 Monthly* New 3 Bedroom 3 Bath Home In High Demand Village East Community * Main Level Office With Walk-Out To Backyard * Open Concept Living & Dining Room With Walk-Out To Balcony * Oak Stairs * Modern Kitchen With Quartz Counters, Backsplash & Island* Primary Bedroom With 4 Pc Ensuite & Walk-In Closet * Carpet-Free Home * Rooftop Terrace * Family-Friendly Area Close To Schools, Parks, Shopping, Transit, Casino & All Amenities * Conveniently located near 2 GO Stations & Hwy 401* Perfect For First-Time Buyers, Down-sizers Or Investors * Move-In Ready! * (id:61476)
Open House
This property has open houses!
November
22
Saturday
Starts at:
2:00 pm
Ends at:4:00 pm
Property Details
| MLS® Number | E12554896 |
| Property Type | Single Family |
| Community Name | Village East |
| Equipment Type | Water Heater |
| Features | Carpet Free |
| Parking Space Total | 2 |
| Rental Equipment Type | Water Heater |
Building
| Bathroom Total | 3 |
| Bedrooms Above Ground | 3 |
| Bedrooms Total | 3 |
| Appliances | Dishwasher, Dryer, Garage Door Opener, Microwave, Stove, Washer, Window Coverings, Refrigerator |
| Basement Type | None |
| Construction Style Attachment | Attached |
| Cooling Type | Central Air Conditioning |
| Exterior Finish | Brick |
| Flooring Type | Laminate |
| Foundation Type | Unknown |
| Half Bath Total | 1 |
| Heating Fuel | Natural Gas |
| Heating Type | Forced Air |
| Stories Total | 3 |
| Size Interior | 1,500 - 2,000 Ft2 |
| Type | Row / Townhouse |
| Utility Water | Municipal Water |
Parking
| Attached Garage | |
| Garage |
Land
| Acreage | No |
| Sewer | Sanitary Sewer |
Rooms
| Level | Type | Length | Width | Dimensions |
|---|---|---|---|---|
| Second Level | Living Room | 4.34 m | 4.1 m | 4.34 m x 4.1 m |
| Second Level | Dining Room | 3.49 m | 2.63 m | 3.49 m x 2.63 m |
| Second Level | Kitchen | 3.41 m | 2.56 m | 3.41 m x 2.56 m |
| Third Level | Primary Bedroom | 3.52 m | 3.12 m | 3.52 m x 3.12 m |
| Third Level | Bedroom 2 | 2.81 m | 2.46 m | 2.81 m x 2.46 m |
| Third Level | Bedroom 3 | 2.83 m | 2.67 m | 2.83 m x 2.67 m |
| Main Level | Office | 5.27 m | 2.2 m | 5.27 m x 2.2 m |
Contact Us
Contact us for more information


