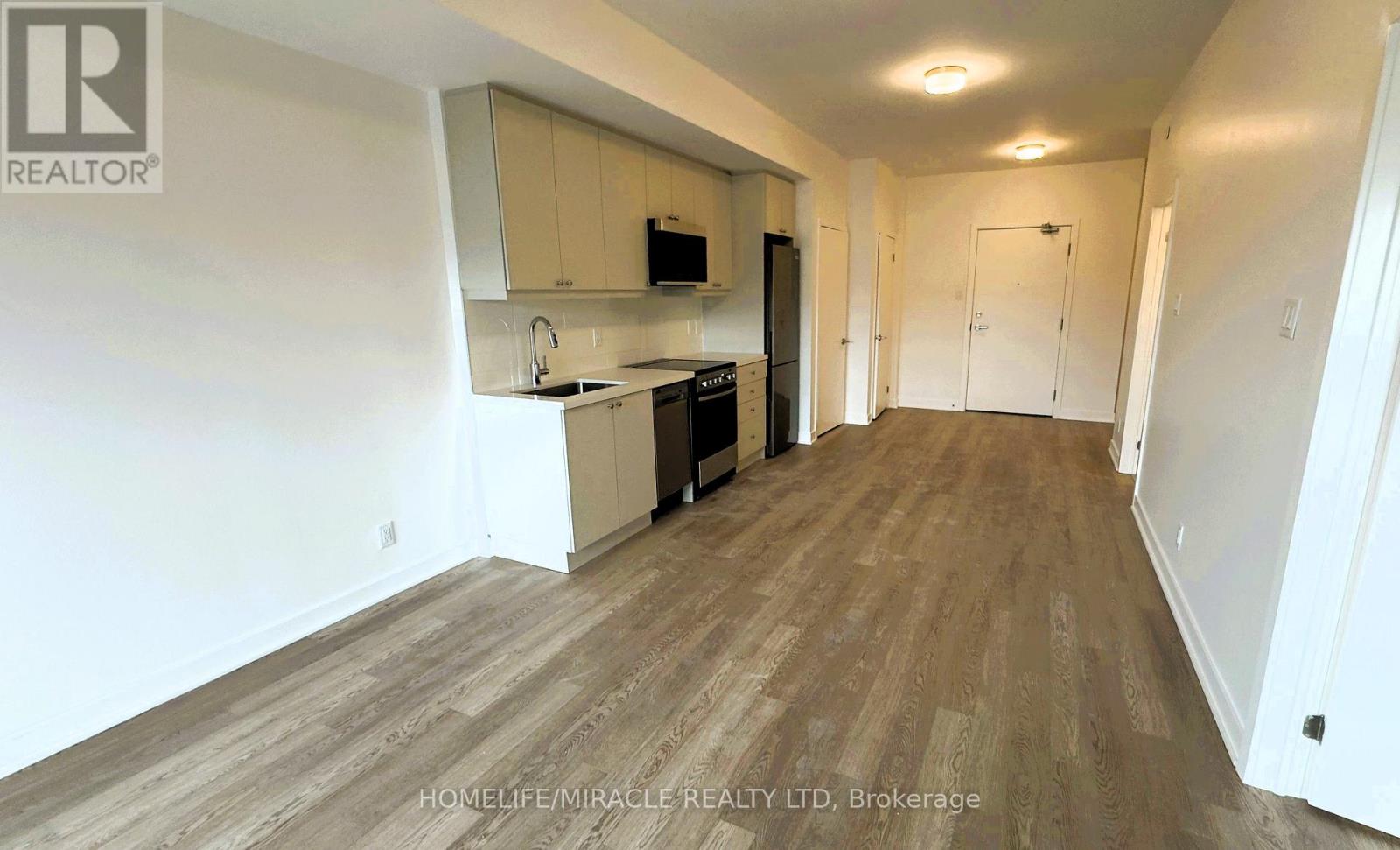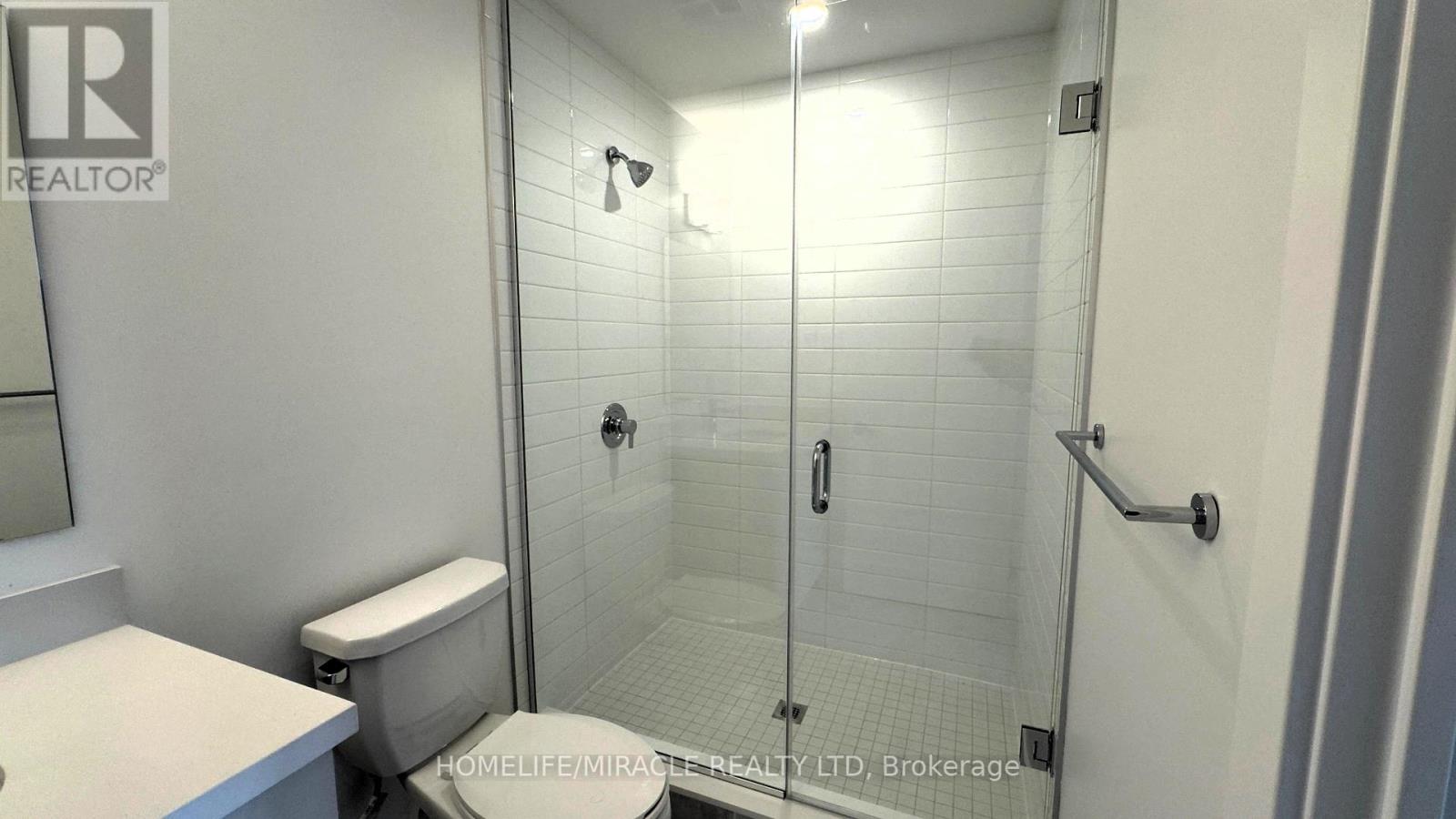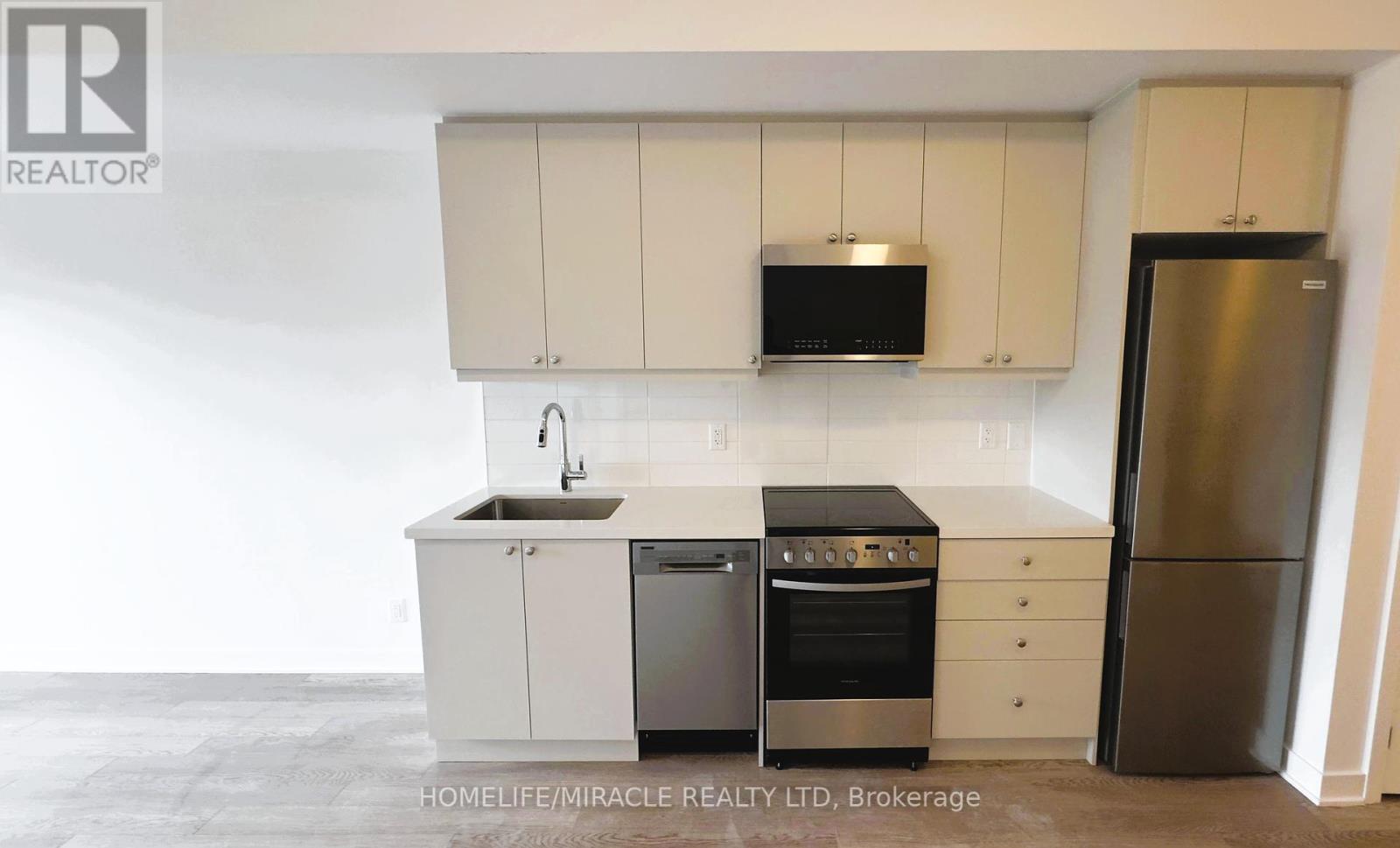2 Bedroom
2 Bathroom
700 - 799 ft2
Central Air Conditioning
Forced Air
$599,999Maintenance, Common Area Maintenance, Insurance, Parking
$314.19 Monthly
Welcome to 55 Clarington Blvd, a beautifully designed 1-bedroom + den, 2-bathroom condo offering modern comfort and convenience. This bright and spacious unit features an open-concept layout, large windows that fill the space with natural light, and a functional design perfect for everyday living. The well-appointed kitchen boasts stainless steel appliances, while the generous living and dining area seamlessly extends to a private balcony. Located in a prime Bowmanville neighborhood, this condo is just steps from the GO Bus stop and minutes from Hwy 401, ensuring an effortless commute. Enjoy the convenience of nearby shopping plazas, grocery stores, restaurants, parks, and top-rated schools. Ideal for professionals, downsizers, or small families, this home offers an unbeatable combination of accessibility, style, and a vibrant community. Additional features include laminate flooring throughout, an owned parking space, and access to premium building amenities such as a gym, party room, and media room. Pet-friendly with restrictions, this condo is a perfect place to call home. (id:61476)
Property Details
|
MLS® Number
|
E12040934 |
|
Property Type
|
Single Family |
|
Community Name
|
Bowmanville |
|
Amenities Near By
|
Park, Public Transit, Schools |
|
Community Features
|
Pet Restrictions |
|
Features
|
Flat Site, Balcony, Dry, Carpet Free |
|
Parking Space Total
|
1 |
Building
|
Bathroom Total
|
2 |
|
Bedrooms Above Ground
|
1 |
|
Bedrooms Below Ground
|
1 |
|
Bedrooms Total
|
2 |
|
Amenities
|
Security/concierge |
|
Appliances
|
Garage Door Opener Remote(s), Oven - Built-in |
|
Cooling Type
|
Central Air Conditioning |
|
Exterior Finish
|
Brick, Concrete |
|
Fire Protection
|
Alarm System, Monitored Alarm, Security Guard, Security System, Smoke Detectors |
|
Foundation Type
|
Block, Brick, Poured Concrete |
|
Heating Fuel
|
Natural Gas |
|
Heating Type
|
Forced Air |
|
Size Interior
|
700 - 799 Ft2 |
|
Type
|
Apartment |
Parking
Land
|
Acreage
|
No |
|
Land Amenities
|
Park, Public Transit, Schools |
Rooms
| Level |
Type |
Length |
Width |
Dimensions |
|
Flat |
Kitchen |
3.17 m |
3.38 m |
3.17 m x 3.38 m |
|
Flat |
Living Room |
4.51 m |
3.53 m |
4.51 m x 3.53 m |
|
Flat |
Great Room |
2.26 m |
2.44 m |
2.26 m x 2.44 m |
|
Flat |
Den |
2.28 m |
2.77 m |
2.28 m x 2.77 m |
|
Flat |
Bathroom |
|
|
Measurements not available |
|
Flat |
Bathroom |
|
|
Measurements not available |
|
Flat |
Laundry Room |
|
|
Measurements not available |





























