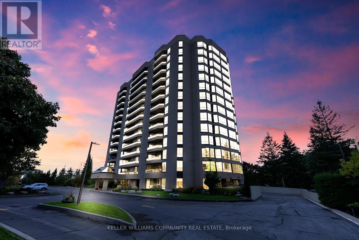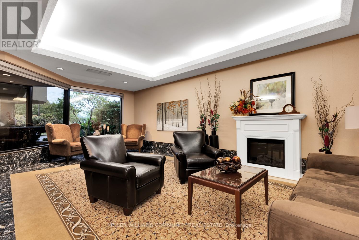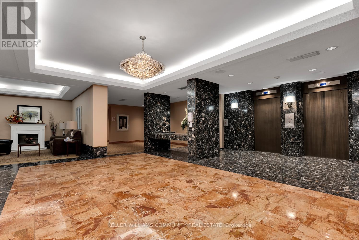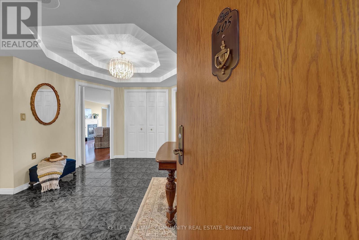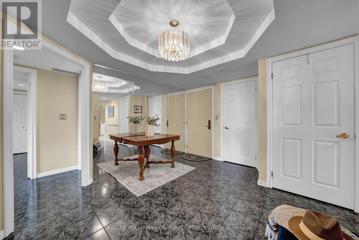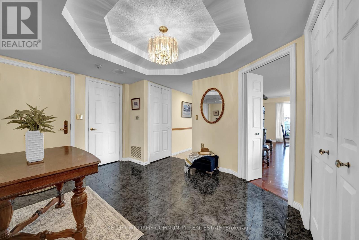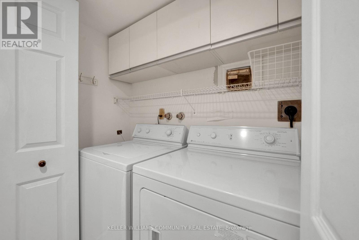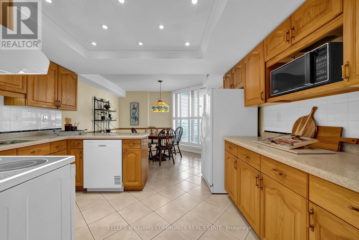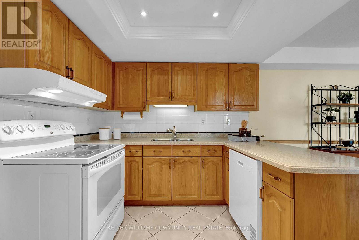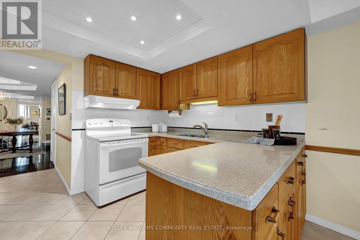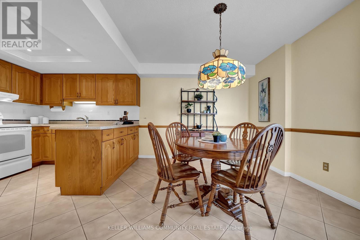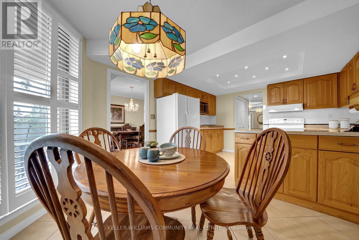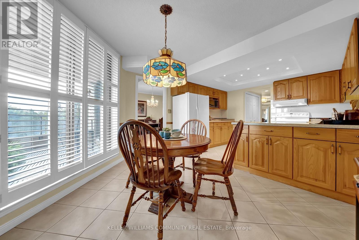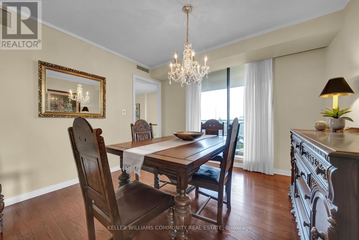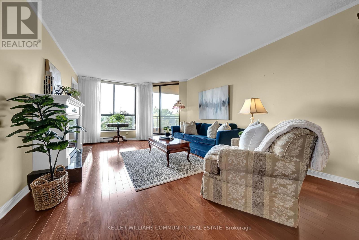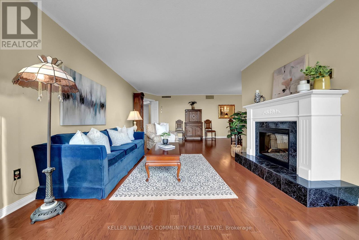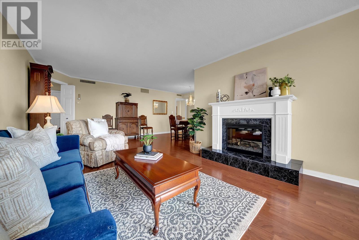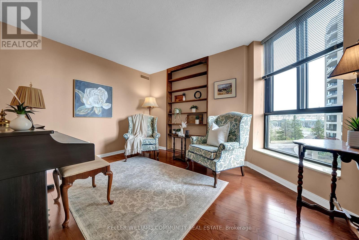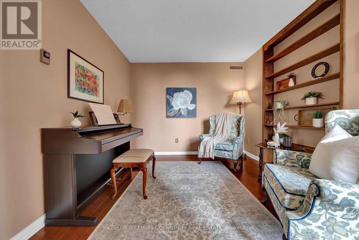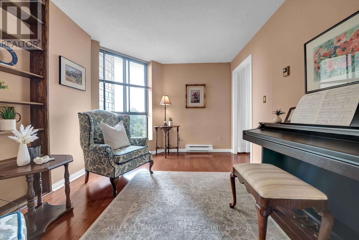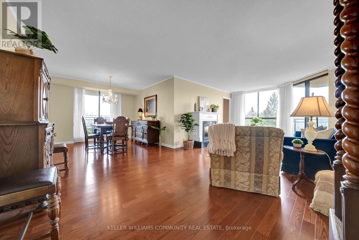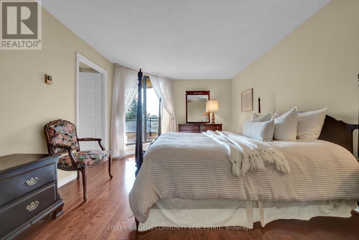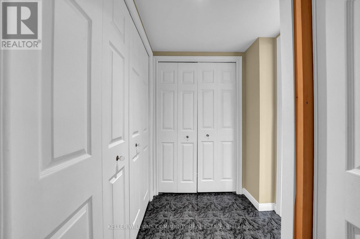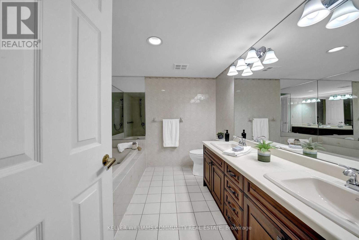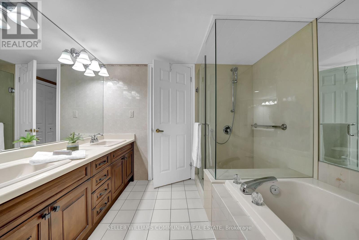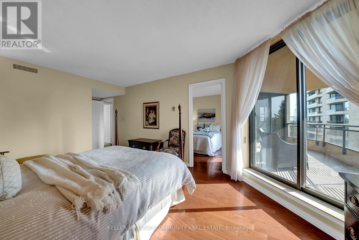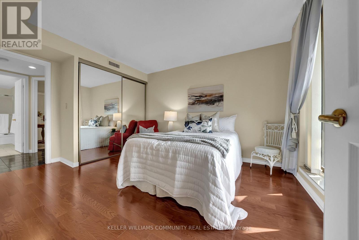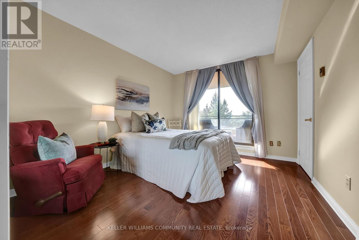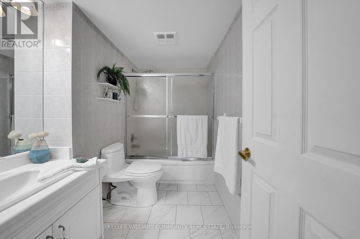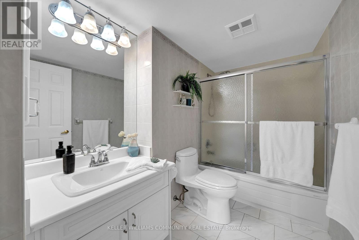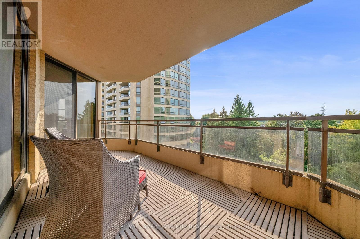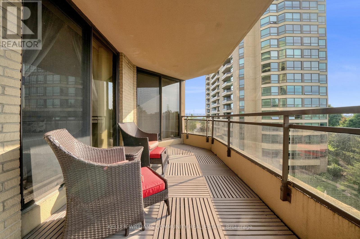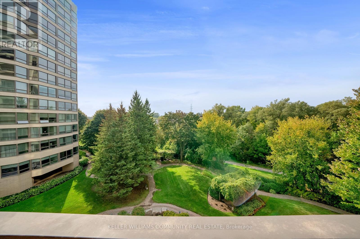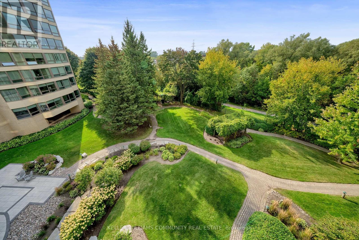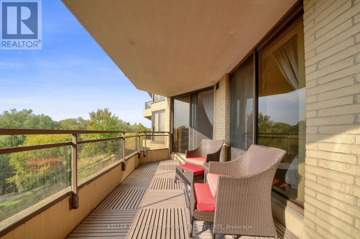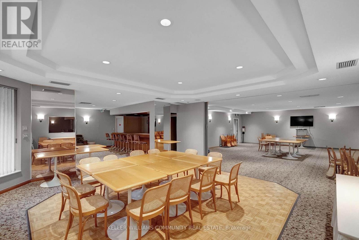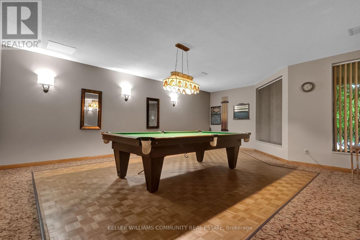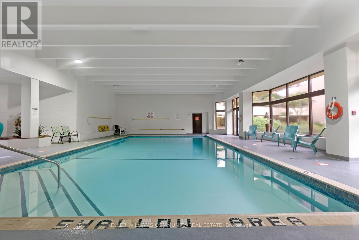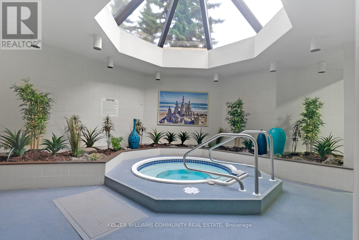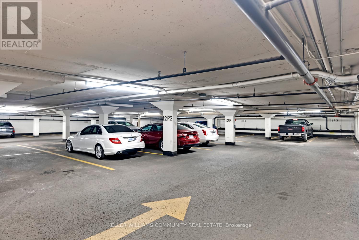405 - 900 Wilson Road N Oshawa, Ontario L1G 7T2
$849,000Maintenance, Heat, Electricity, Water, Cable TV, Parking, Common Area Maintenance
$1,302.13 Monthly
Maintenance, Heat, Electricity, Water, Cable TV, Parking, Common Area Maintenance
$1,302.13 MonthlyWelcome to Plaza 900! This condo complex features many amenities including an indoor pool, hot tub, gym, workshop, billiards, party room and more. This spacious 1,730 sq ft condo offers an exceptional blend of comfort and convenience and perfect for those seeking a vibrant, community oriented lifestyle. The large windows let in plenty of natural light. The living space is perfect for entertaining guests or relaxing with family. With two generously sized bedrooms and two full bathrooms, this property is designed to meet your needs. The unit boasts two balconies to give you choice in outdoor sitting areas and a total of five walkouts to the two balconies with a spectacular views. . Enjoy the benefits of living in a community oriented building where neighbours can become friends and shared spaces allow social interaction. The building offers well maintained common areas, secure entry, and dedicated parking. The location is convenient, near shopping, grocery stores and a variety of dining options. Everything you need is just a short walk or drive away, making day-to-day errands simple and stress free. (id:61476)
Property Details
| MLS® Number | E12425223 |
| Property Type | Single Family |
| Community Name | Centennial |
| Amenities Near By | Hospital, Park, Place Of Worship, Public Transit |
| Community Features | Pet Restrictions |
| Features | Backs On Greenbelt, Flat Site, Conservation/green Belt, Elevator, Balcony, Carpet Free, Sauna |
| Parking Space Total | 1 |
| Pool Type | Indoor Pool |
| View Type | City View |
Building
| Bathroom Total | 2 |
| Bedrooms Above Ground | 2 |
| Bedrooms Total | 2 |
| Age | 31 To 50 Years |
| Amenities | Car Wash, Exercise Centre, Fireplace(s), Separate Heating Controls, Storage - Locker |
| Appliances | Garage Door Opener Remote(s), Dishwasher, Dryer, Stove, Washer, Window Coverings, Refrigerator |
| Cooling Type | Central Air Conditioning |
| Exterior Finish | Brick, Concrete |
| Fire Protection | Smoke Detectors |
| Fireplace Present | Yes |
| Fireplace Total | 1 |
| Flooring Type | Ceramic, Hardwood |
| Heating Fuel | Electric |
| Heating Type | Heat Pump |
| Size Interior | 1,600 - 1,799 Ft2 |
| Type | Apartment |
Parking
| Underground | |
| Garage |
Land
| Acreage | No |
| Land Amenities | Hospital, Park, Place Of Worship, Public Transit |
Rooms
| Level | Type | Length | Width | Dimensions |
|---|---|---|---|---|
| Flat | Kitchen | 2.64 m | 3.73 m | 2.64 m x 3.73 m |
| Flat | Eating Area | 2.95 m | 3.73 m | 2.95 m x 3.73 m |
| Flat | Dining Room | 3.33 m | 2.97 m | 3.33 m x 2.97 m |
| Flat | Living Room | 7.47 m | 3.66 m | 7.47 m x 3.66 m |
| Flat | Family Room | 4.06 m | 2.97 m | 4.06 m x 2.97 m |
| Flat | Primary Bedroom | 5.16 m | 3.63 m | 5.16 m x 3.63 m |
| Flat | Bedroom 2 | 4.32 m | 3.15 m | 4.32 m x 3.15 m |
| Flat | Foyer | 3.71 m | 3.05 m | 3.71 m x 3.05 m |
Contact Us
Contact us for more information



