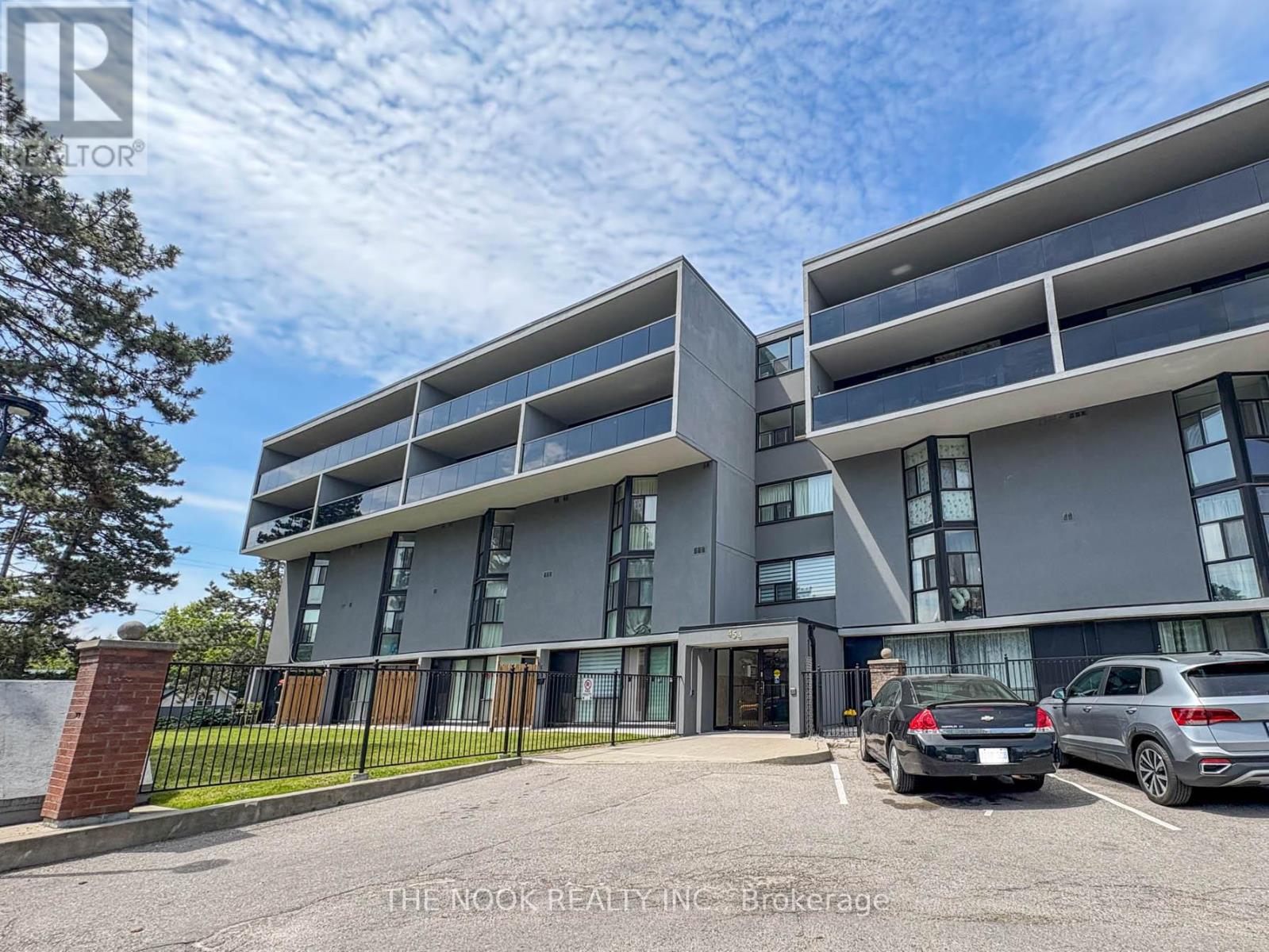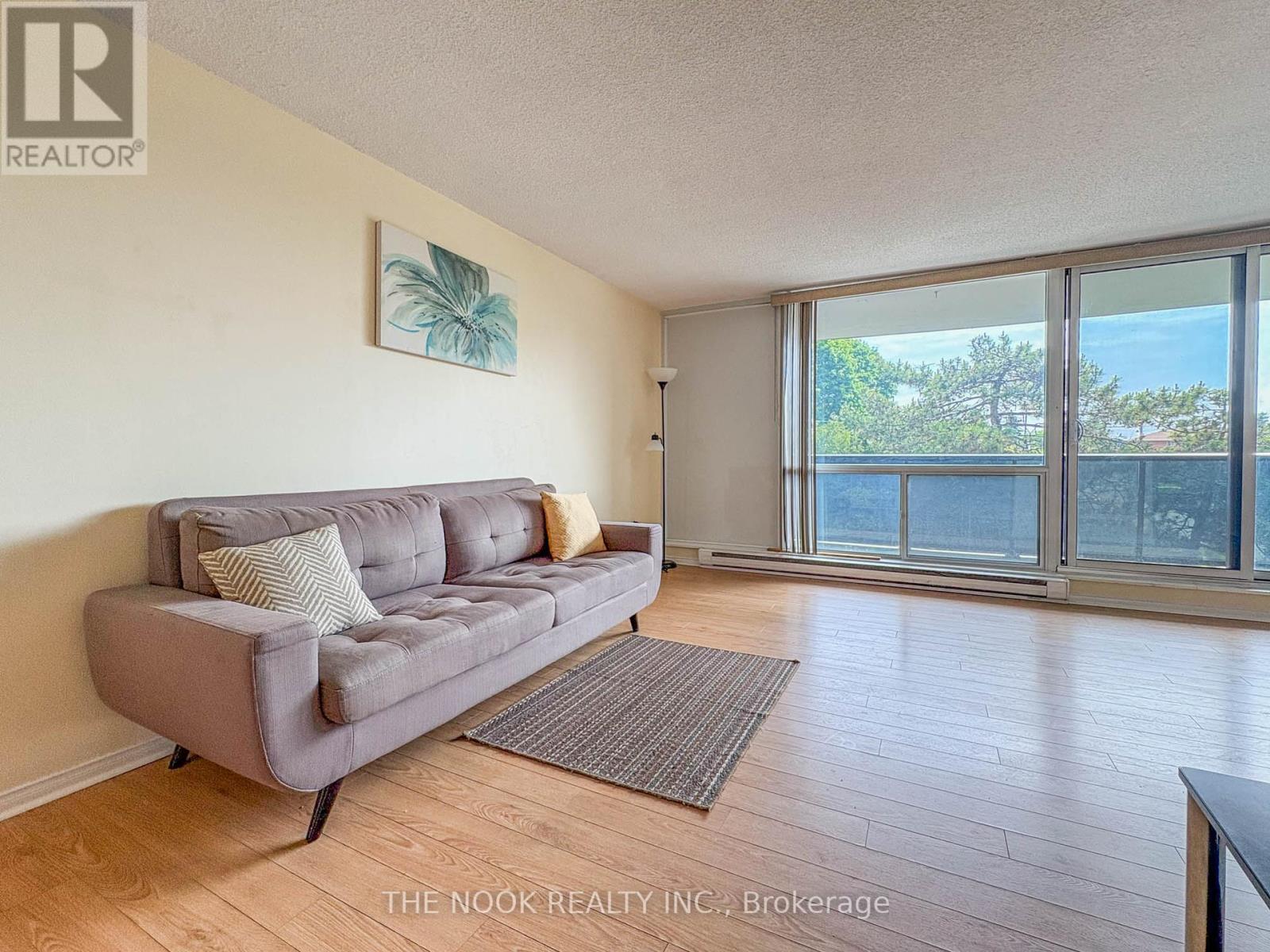406 - 454 Centre Street S Oshawa, Ontario L1H 4C2
$399,999Maintenance, Heat, Electricity, Water, Common Area Maintenance, Parking
$825.21 Monthly
Maintenance, Heat, Electricity, Water, Common Area Maintenance, Parking
$825.21 MonthlyAmazing Opportunity to Finally get into the market! Large, Bright, Two bedroom condo close to public transit, the highway, downtown and nature! Over 900 Sqft spread across Two Levels feels like living in a house! With in suite laundry, underground parking, an enormous balcony overlooking greenspace and a storage locker this space is perfect for those looking to get into the market or downsizers looking to get away from shoveling snow and lawn cutting. Currently equipped with a chair lift for easy accessibility. Maintenance fees Include heat, water, Hydro and Parking! Easy living close to creeks, parks, grocery shopping and the future Oshawa Go Site! (id:61476)
Property Details
| MLS® Number | E12228826 |
| Property Type | Single Family |
| Community Name | Central |
| Amenities Near By | Public Transit |
| Community Features | Pet Restrictions |
| Features | Wheelchair Access, Balcony, In Suite Laundry |
| Parking Space Total | 1 |
Building
| Bathroom Total | 1 |
| Bedrooms Above Ground | 2 |
| Bedrooms Total | 2 |
| Age | 31 To 50 Years |
| Amenities | Visitor Parking, Storage - Locker |
| Appliances | Garage Door Opener Remote(s), Dryer, Stove, Washer, Window Coverings, Refrigerator |
| Cooling Type | Window Air Conditioner |
| Exterior Finish | Stucco |
| Flooring Type | Ceramic |
| Heating Fuel | Electric |
| Heating Type | Baseboard Heaters |
| Size Interior | 900 - 999 Ft2 |
| Type | Apartment |
Parking
| Underground | |
| Garage |
Land
| Acreage | No |
| Land Amenities | Public Transit |
Rooms
| Level | Type | Length | Width | Dimensions |
|---|---|---|---|---|
| Lower Level | Bedroom | 5.61 m | 3.94 m | 5.61 m x 3.94 m |
| Lower Level | Bedroom 2 | 5.71 m | 3.57 m | 5.71 m x 3.57 m |
| Lower Level | Laundry Room | 2.63 m | 2.63 m | 2.63 m x 2.63 m |
| Lower Level | Bathroom | 3 m | 2.5 m | 3 m x 2.5 m |
| Main Level | Kitchen | 11.25 m | 9.18 m | 11.25 m x 9.18 m |
| Main Level | Living Room | 7 m | 3.94 m | 7 m x 3.94 m |
| Main Level | Dining Room | 3.8 m | 3.6 m | 3.8 m x 3.6 m |
Contact Us
Contact us for more information















