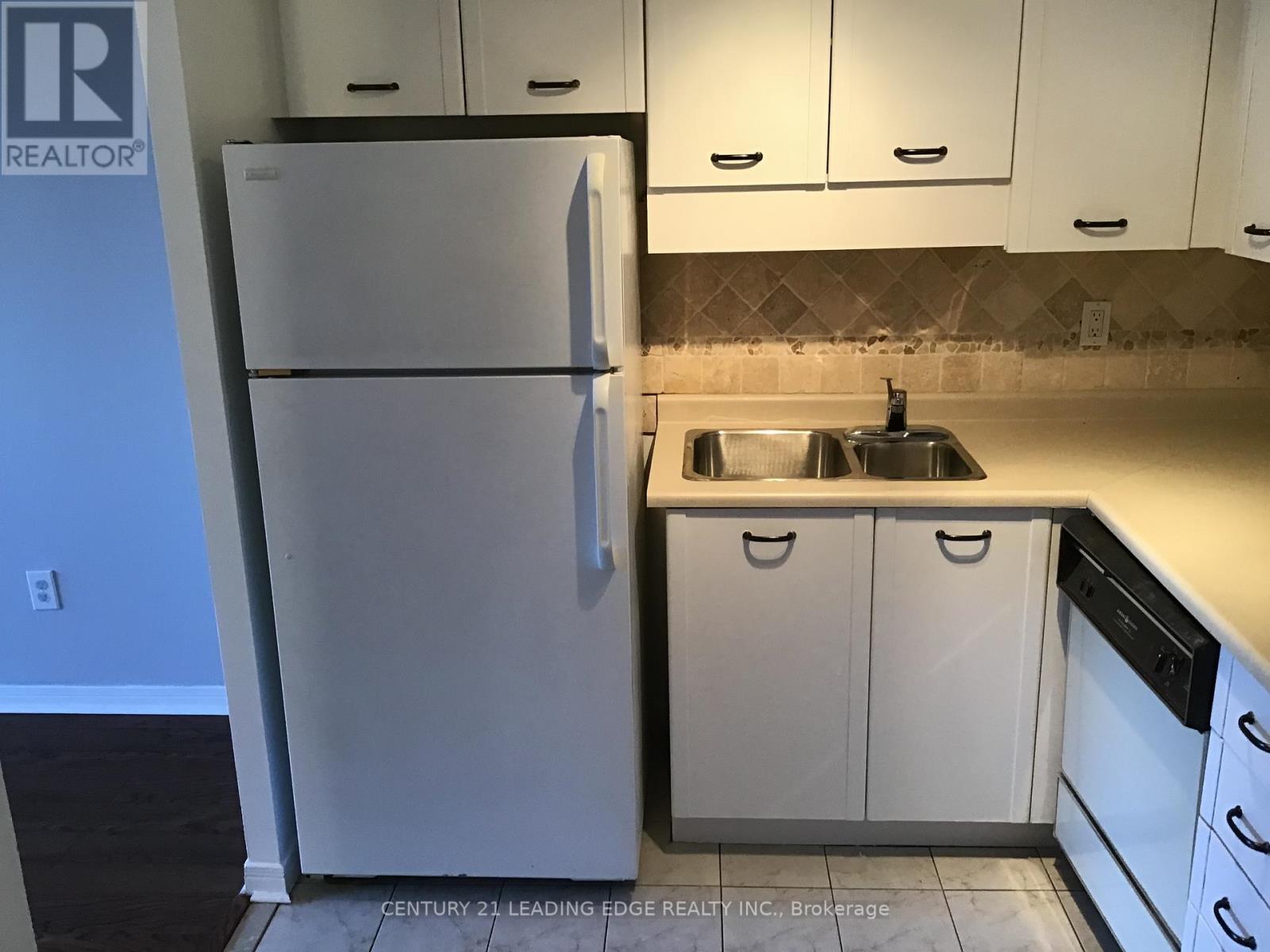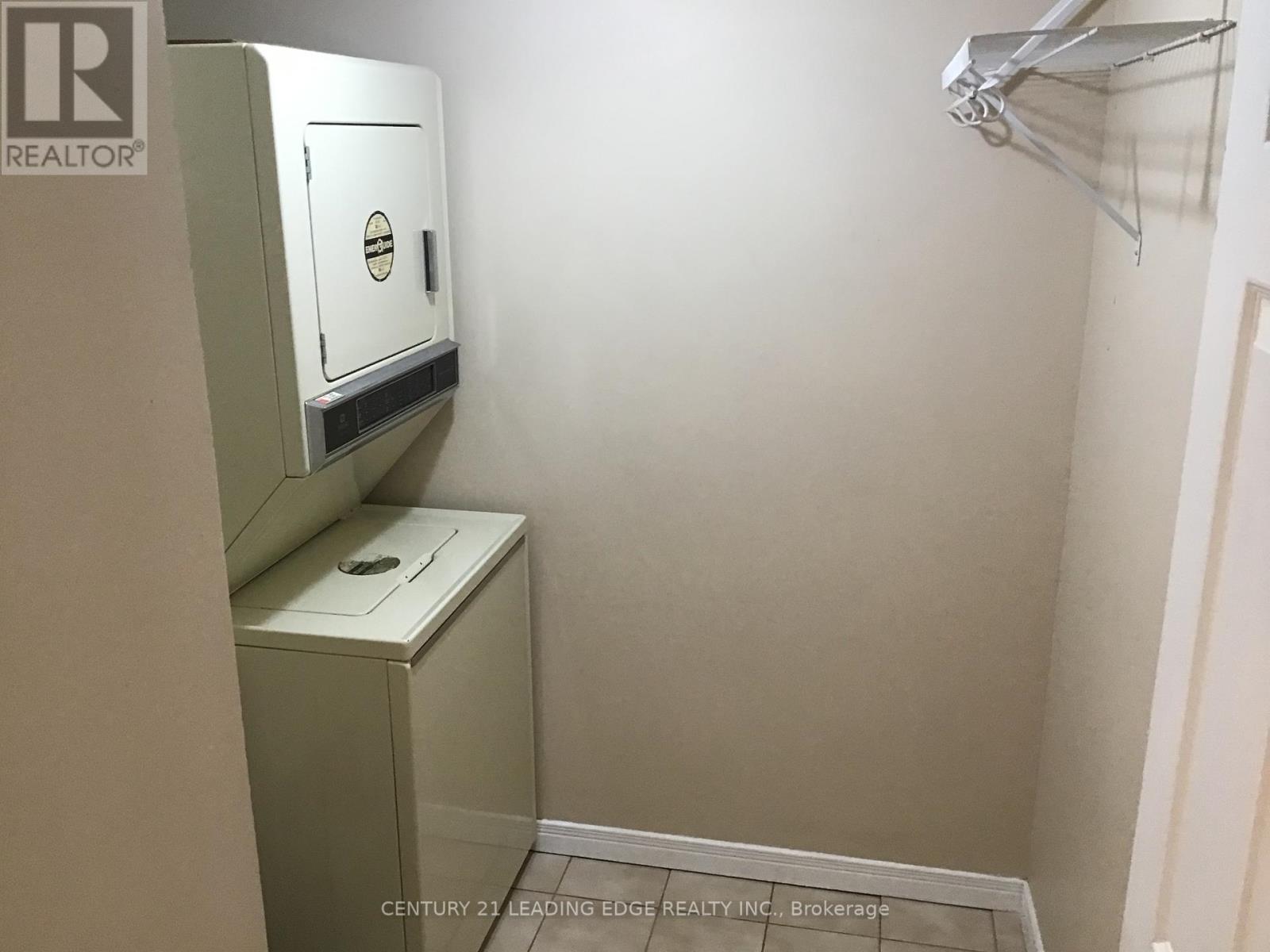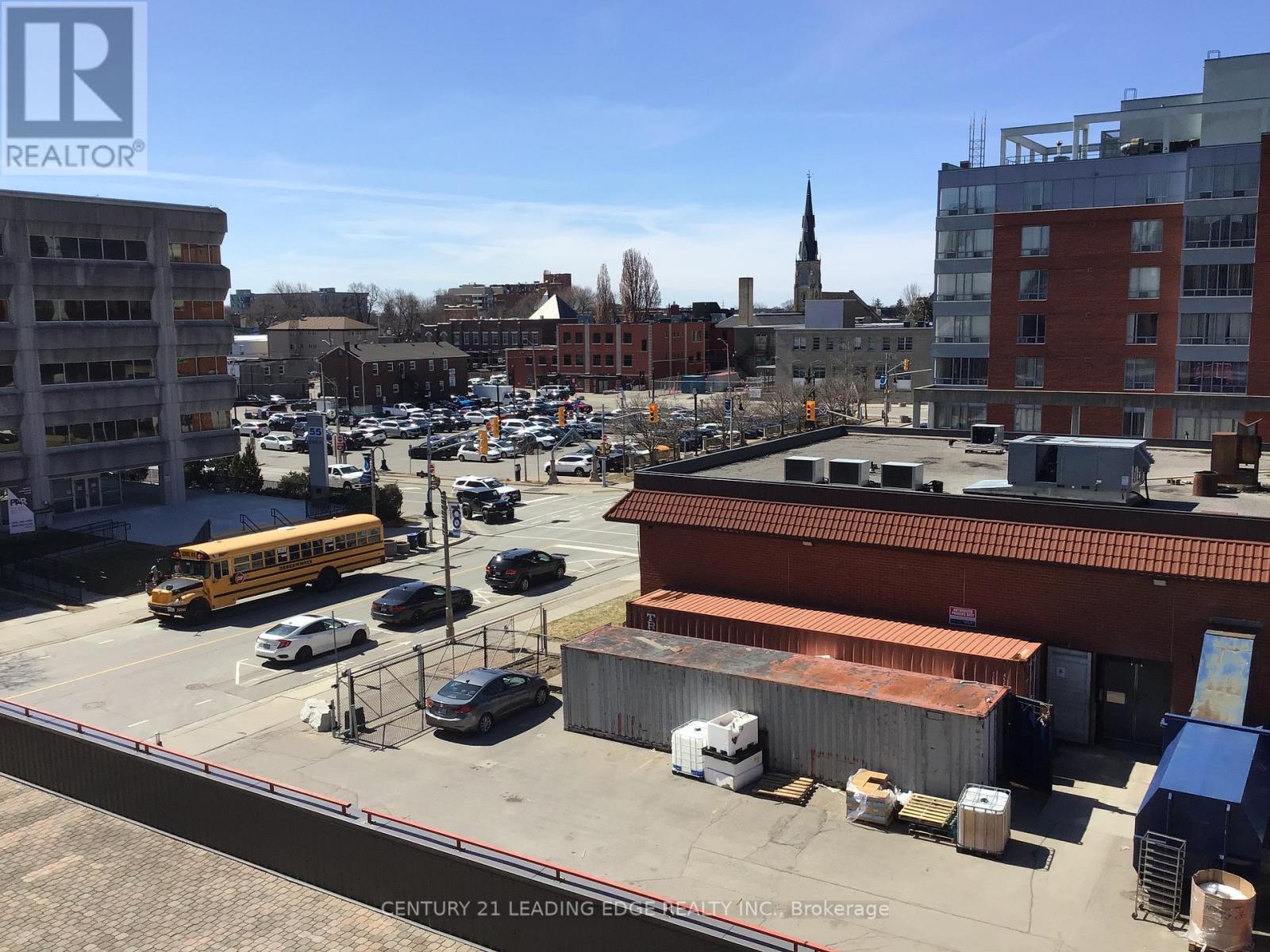406 - 80 Athol Street E Oshawa, Ontario L1H 8B7
1 Bedroom
1 Bathroom
700 - 799 ft2
Central Air Conditioning
Forced Air
$364,900Maintenance, Water, Common Area Maintenance, Insurance, Parking
$597.38 Monthly
Maintenance, Water, Common Area Maintenance, Insurance, Parking
$597.38 MonthlyClean and tidy 1 bedroom unit in well maintained building with new elevators, newer windows and doors and a healthy reserve fund. The unit is vacant and listing price reflects that the bathroom is clean and tidy but not renovated and the PTAC heating and cooling unit is working but is an older unit and all appliances are older. The unit is being sold is as is as seen condition. (id:61476)
Property Details
| MLS® Number | E12058412 |
| Property Type | Single Family |
| Neigbourhood | Central |
| Community Name | Central |
| Community Features | Pet Restrictions |
| Features | Balcony, In Suite Laundry |
| Parking Space Total | 1 |
Building
| Bathroom Total | 1 |
| Bedrooms Above Ground | 1 |
| Bedrooms Total | 1 |
| Appliances | Water Heater, Blinds, Dishwasher, Dryer, Stove, Window Coverings, Refrigerator |
| Cooling Type | Central Air Conditioning |
| Exterior Finish | Aluminum Siding, Brick |
| Heating Fuel | Electric |
| Heating Type | Forced Air |
| Size Interior | 700 - 799 Ft2 |
| Type | Apartment |
Parking
| Underground | |
| Garage |
Land
| Acreage | No |
Rooms
| Level | Type | Length | Width | Dimensions |
|---|---|---|---|---|
| Main Level | Kitchen | 2.9 m | 2.7 m | 2.9 m x 2.7 m |
| Main Level | Dining Room | 3 m | 2.95 m | 3 m x 2.95 m |
| Main Level | Living Room | 4 m | 2.95 m | 4 m x 2.95 m |
| Main Level | Primary Bedroom | 3.2 m | 4 m | 3.2 m x 4 m |
| Main Level | Laundry Room | 2.1 m | 1.7 m | 2.1 m x 1.7 m |
| Main Level | Utility Room | 2.25 m | 1 m | 2.25 m x 1 m |
Contact Us
Contact us for more information


















