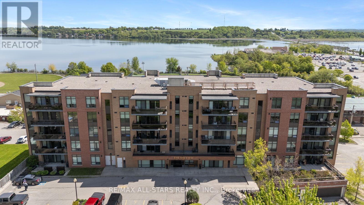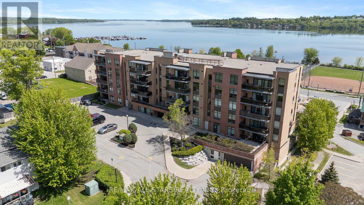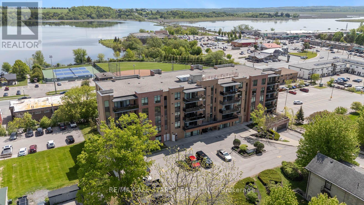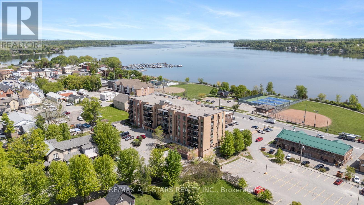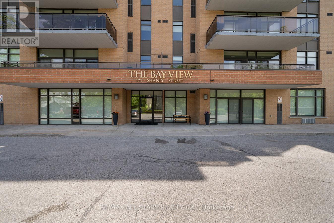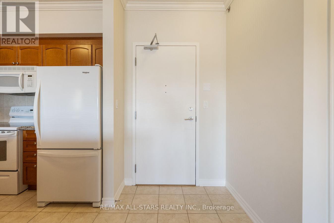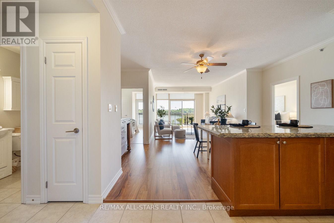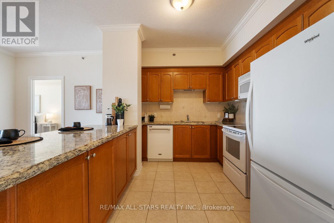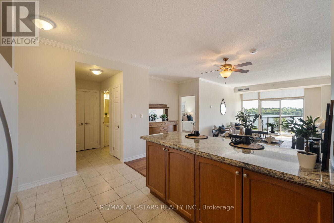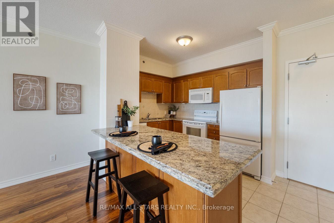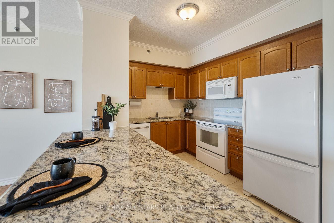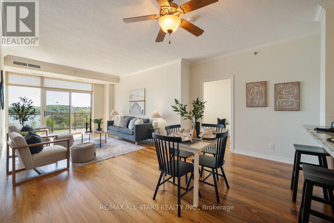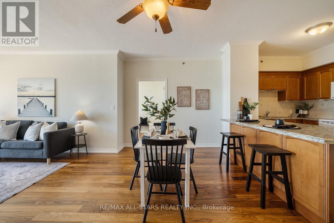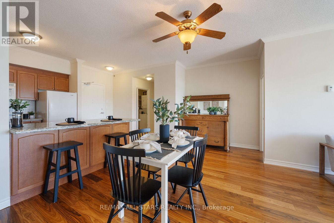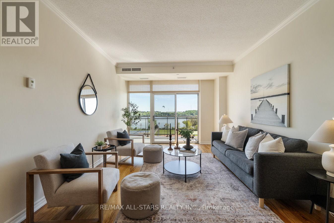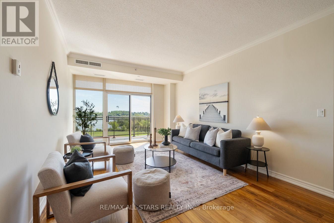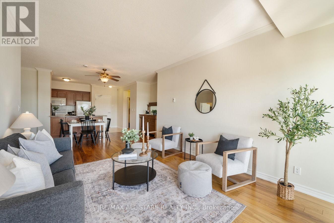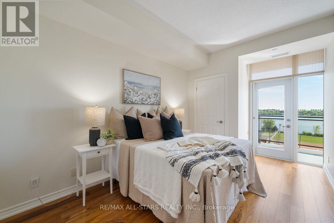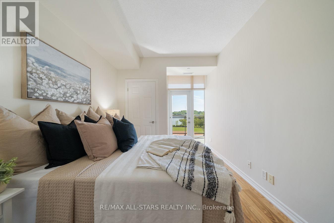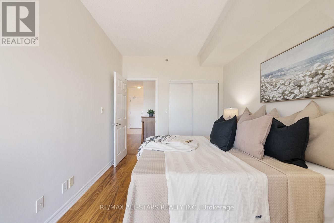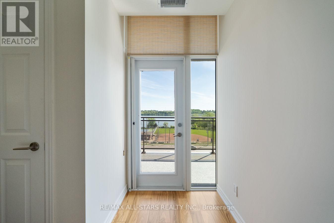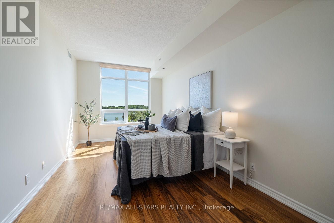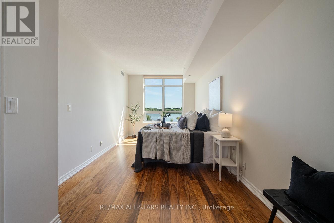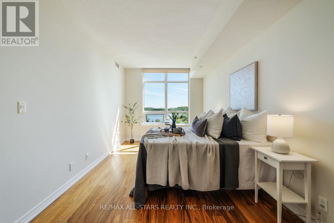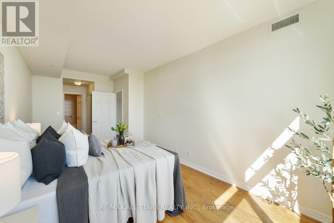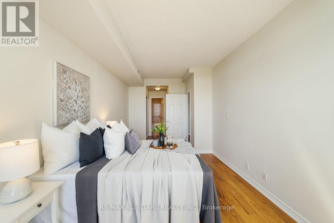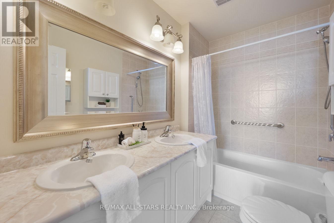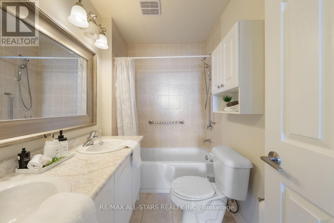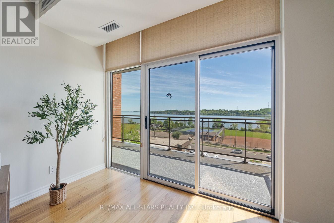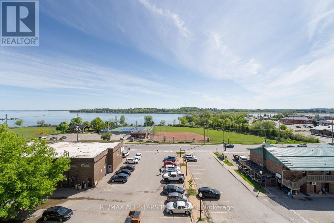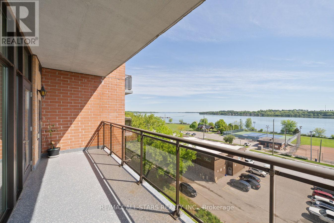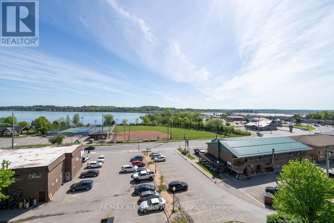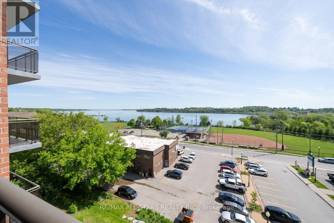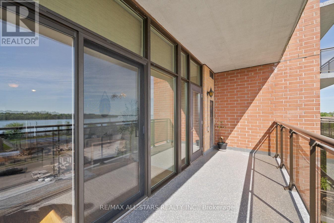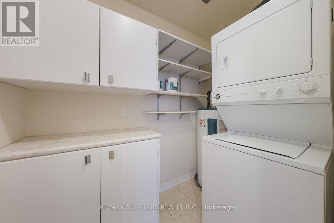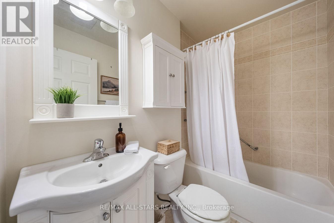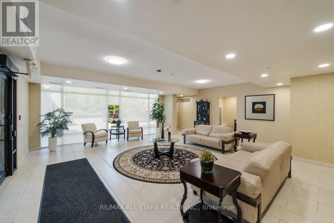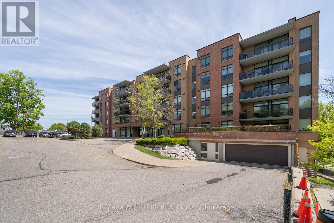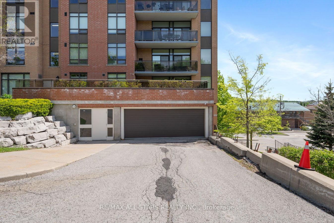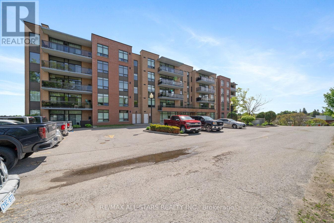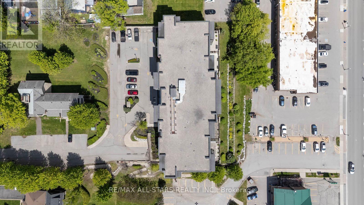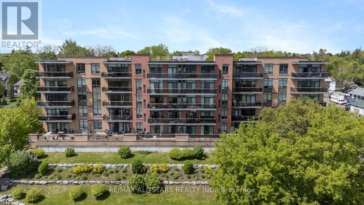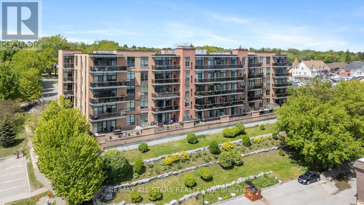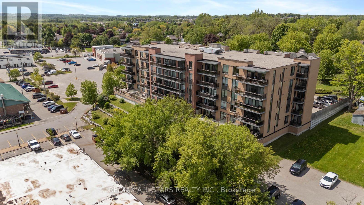408 - 171 Shanly Street Scugog, Ontario L9L 0A3
$869,900Maintenance, Water, Insurance, Parking
$721 Monthly
Maintenance, Water, Insurance, Parking
$721 MonthlyThe Bayview Condominiums in historic Port Perry- 2 bedroom 2 bath suite with unobstructed waterfront views of Lake Scugog and 2 side by side parking spaces just outside elevator door; approximately 1,085 square feet of comfortable living; 9 foot ceilings; hard surface floors through main living areas; bright and airy with two walkouts to balcony with views of Lake Scugog; kitchen with ample granite counter space, lovely wood cabinetry and peninsula area overlooking dining/living areas; primary bedroom with 4 piece ensuite with double sinks; secondary bedroom with walkout to balcony ; ensuite laundry/storage. Well maintained and attractive building -amenities include exercise room, party room, kitchen, guest suite and visitor parking. This unit has 2 underground parking spaces; Now a non-smoking building; Only natural gas barbecues allowed; capability to install electric vehicle charging station at buyer's expense; Excellent location- easy walk to downtown shops, restaurants as well as Lake Scugog walking trail; ; electricity +/- $88/month; gas +/- $195.62/month - both utilities are equal billing and have credits at the end of 12 months; $721 /month maintenance fee includes water & building insurance (id:61476)
Property Details
| MLS® Number | E12181532 |
| Property Type | Single Family |
| Community Name | Port Perry |
| Amenities Near By | Public Transit, Park, Hospital, Marina |
| Community Features | Pet Restrictions, Community Centre |
| Features | Elevator, Balcony, Carpet Free, In Suite Laundry |
| Parking Space Total | 2 |
| View Type | Lake View |
Building
| Bathroom Total | 2 |
| Bedrooms Above Ground | 2 |
| Bedrooms Total | 2 |
| Amenities | Party Room, Visitor Parking, Exercise Centre |
| Appliances | Dryer, Microwave, Stove, Washer, Window Coverings, Refrigerator |
| Cooling Type | Central Air Conditioning |
| Exterior Finish | Brick |
| Fire Protection | Controlled Entry |
| Foundation Type | Concrete |
| Heating Fuel | Natural Gas |
| Heating Type | Forced Air |
| Size Interior | 1,000 - 1,199 Ft2 |
| Type | Apartment |
Parking
| Underground | |
| Garage |
Land
| Acreage | No |
| Land Amenities | Public Transit, Park, Hospital, Marina |
Rooms
| Level | Type | Length | Width | Dimensions |
|---|---|---|---|---|
| Main Level | Living Room | 4.81 m | 3.59 m | 4.81 m x 3.59 m |
| Main Level | Dining Room | 2.43 m | 5.21 m | 2.43 m x 5.21 m |
| Main Level | Kitchen | 3.29 m | 3.17 m | 3.29 m x 3.17 m |
| Main Level | Primary Bedroom | 6.09 m | 2.98 m | 6.09 m x 2.98 m |
| Main Level | Bedroom 2 | 4.69 m | 2.74 m | 4.69 m x 2.74 m |
| Main Level | Laundry Room | 1.49 m | 2.37 m | 1.49 m x 2.37 m |
Contact Us
Contact us for more information


