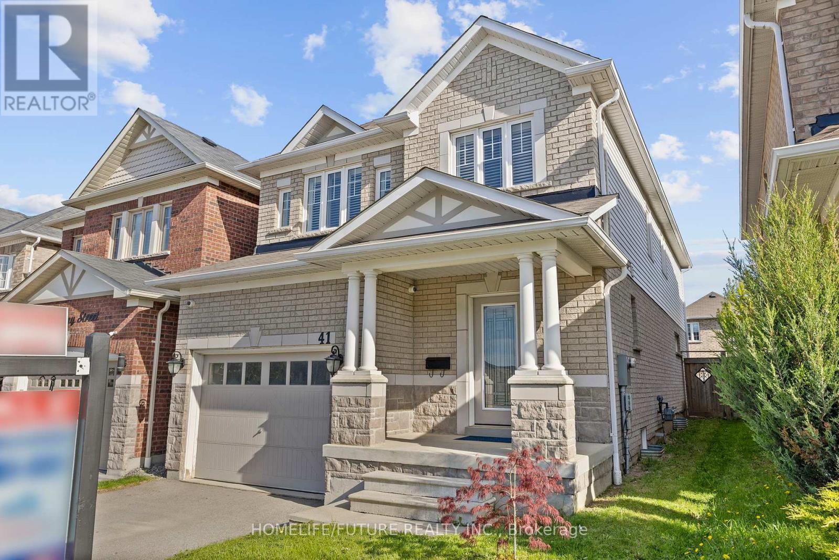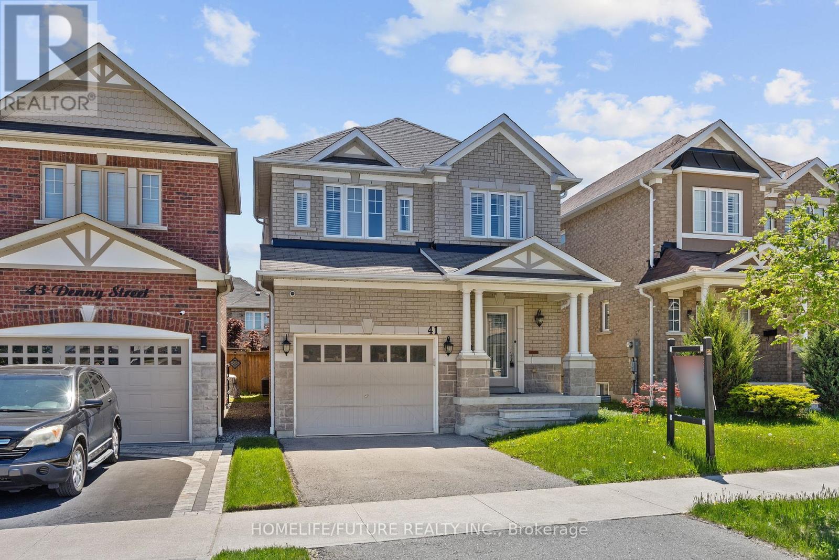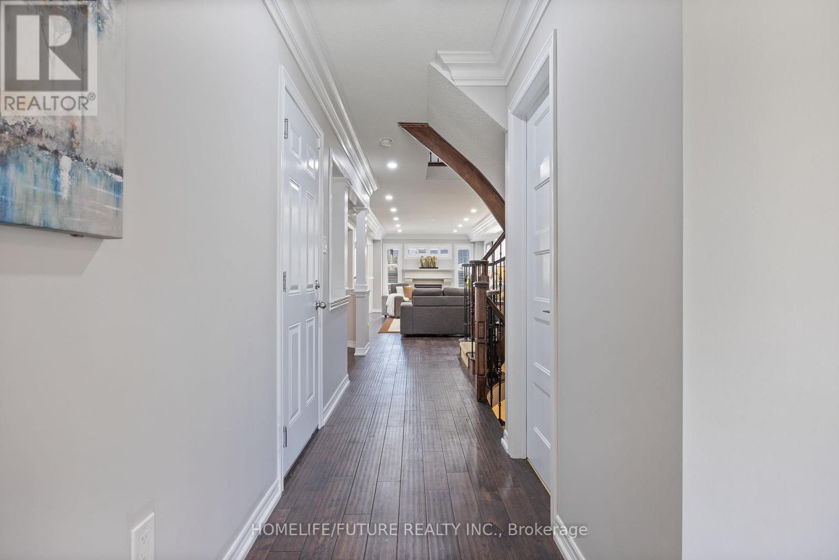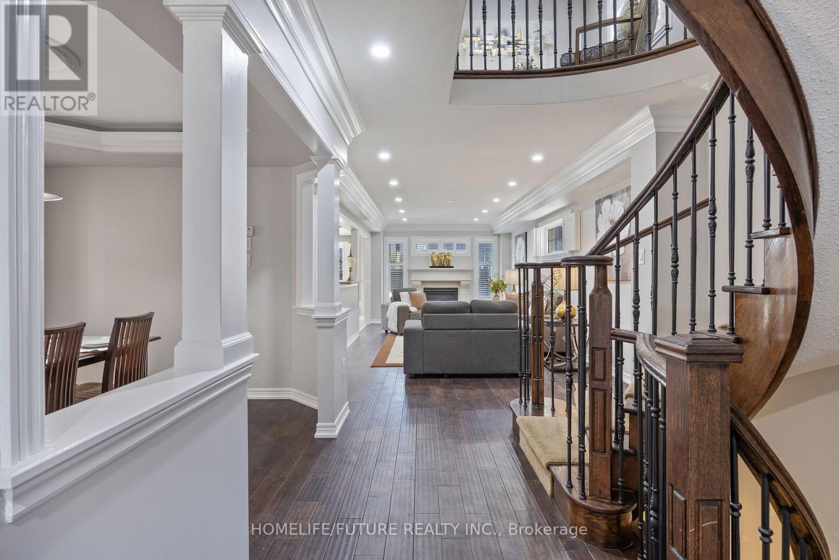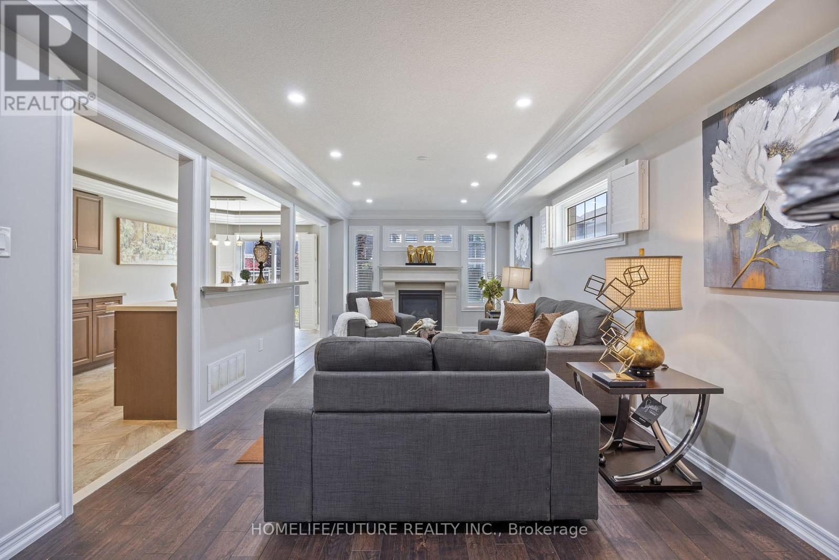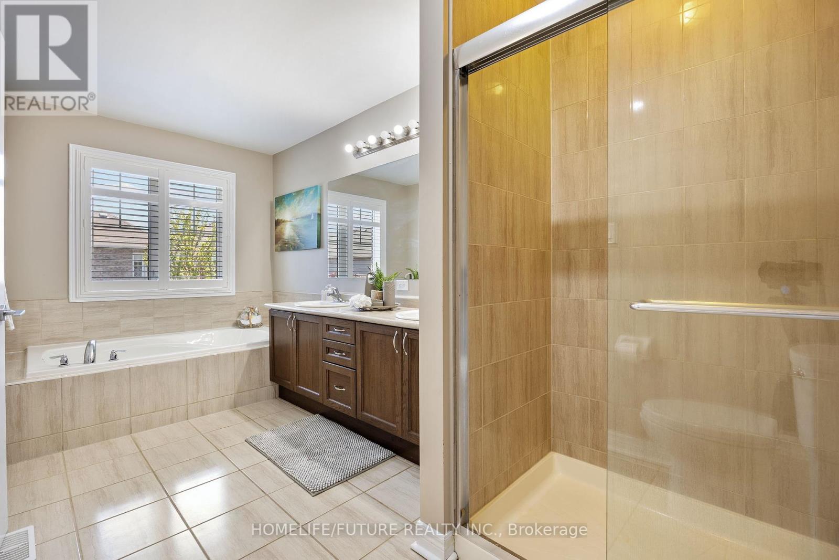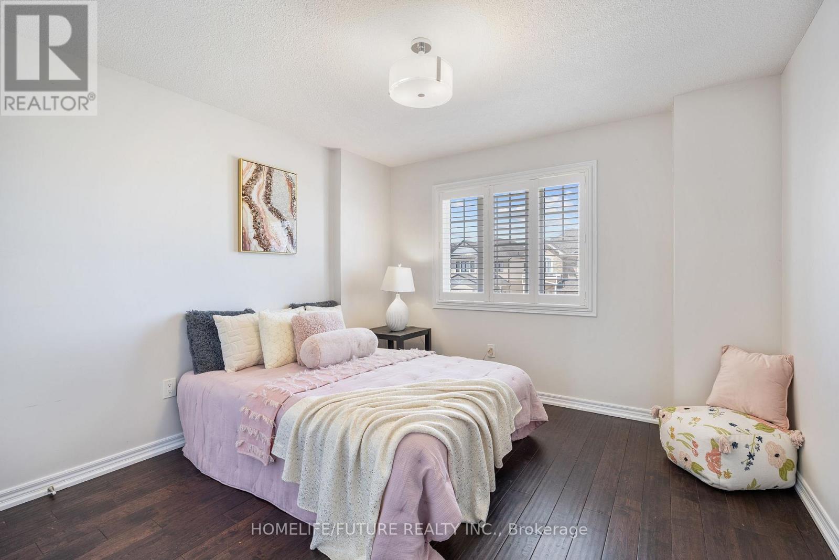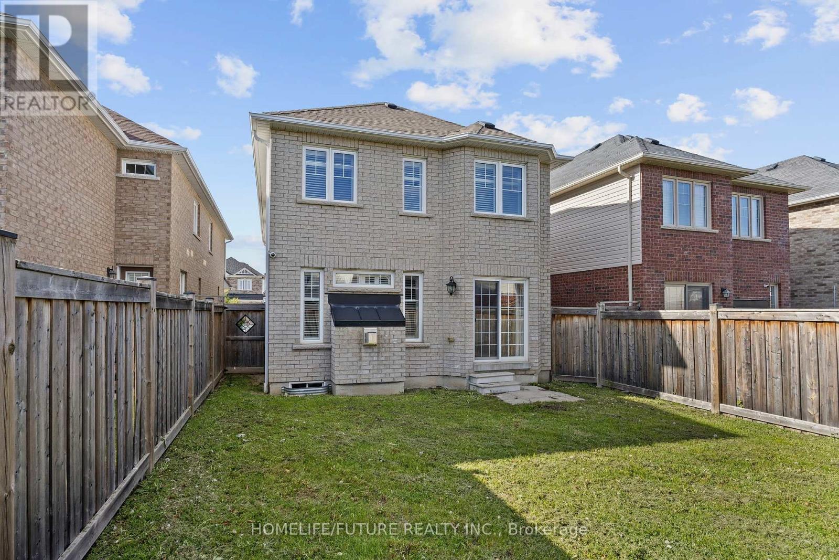3 Bedroom
3 Bathroom
2,000 - 2,500 ft2
Fireplace
Central Air Conditioning
Forced Air
$985,000
Beautiful Home Build By John Boddy Is Located In Southeast At Bayley Rd And Audley Rd. Few Minutes To Water Front, Ontario Lake. 4th Bedroom Converted To Open To Study Or Office Work. Front Stone And Brick Exterior. Hardwood Floor Throughout With Oakwood Staircase. Formal Dining Room With Crown Molding. Living Area With Family Room. Kitchen Included Breakfast Areas And Walkout To Backyard. Lots Of Sunshine. Close To 401, Go Station, Hwy 412, Schools And Shopping Centers. All Windows Has California Shutter. (id:61476)
Property Details
|
MLS® Number
|
E12170497 |
|
Property Type
|
Single Family |
|
Community Name
|
South East |
|
Features
|
Carpet Free |
|
Parking Space Total
|
2 |
Building
|
Bathroom Total
|
3 |
|
Bedrooms Above Ground
|
3 |
|
Bedrooms Total
|
3 |
|
Appliances
|
Dishwasher, Dryer, Stove, Washer, Refrigerator |
|
Basement Type
|
Full |
|
Construction Style Attachment
|
Detached |
|
Cooling Type
|
Central Air Conditioning |
|
Exterior Finish
|
Brick, Stone |
|
Fireplace Present
|
Yes |
|
Flooring Type
|
Hardwood, Ceramic |
|
Foundation Type
|
Brick |
|
Half Bath Total
|
1 |
|
Heating Fuel
|
Natural Gas |
|
Heating Type
|
Forced Air |
|
Stories Total
|
2 |
|
Size Interior
|
2,000 - 2,500 Ft2 |
|
Type
|
House |
|
Utility Water
|
Municipal Water |
Parking
Land
|
Acreage
|
No |
|
Sewer
|
Sanitary Sewer |
|
Size Depth
|
110 Ft ,6 In |
|
Size Frontage
|
29 Ft ,6 In |
|
Size Irregular
|
29.5 X 110.5 Ft |
|
Size Total Text
|
29.5 X 110.5 Ft |
Rooms
| Level |
Type |
Length |
Width |
Dimensions |
|
Second Level |
Primary Bedroom |
4.95 m |
3.99 m |
4.95 m x 3.99 m |
|
Second Level |
Bedroom 2 |
2.76 m |
4.91 m |
2.76 m x 4.91 m |
|
Second Level |
Bedroom 3 |
4.33 m |
3.81 m |
4.33 m x 3.81 m |
|
Second Level |
Recreational, Games Room |
3.05 m |
3.84 m |
3.05 m x 3.84 m |
|
Main Level |
Family Room |
6.49 m |
3.38 m |
6.49 m x 3.38 m |
|
Main Level |
Living Room |
6.49 m |
3.38 m |
6.49 m x 3.38 m |
|
Main Level |
Dining Room |
3.08 m |
3.22 m |
3.08 m x 3.22 m |
|
Main Level |
Kitchen |
2.95 m |
2.89 m |
2.95 m x 2.89 m |
|
Main Level |
Eating Area |
3.69 m |
3.38 m |
3.69 m x 3.38 m |





