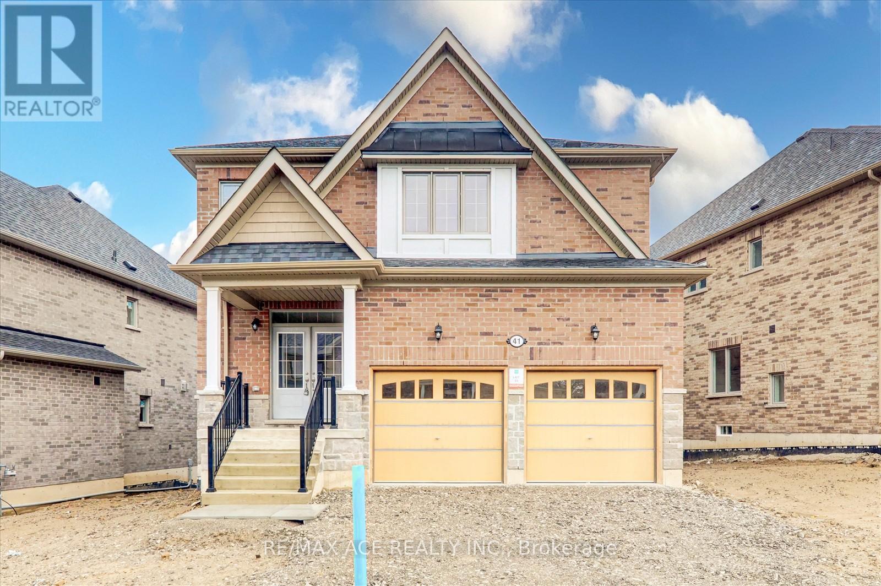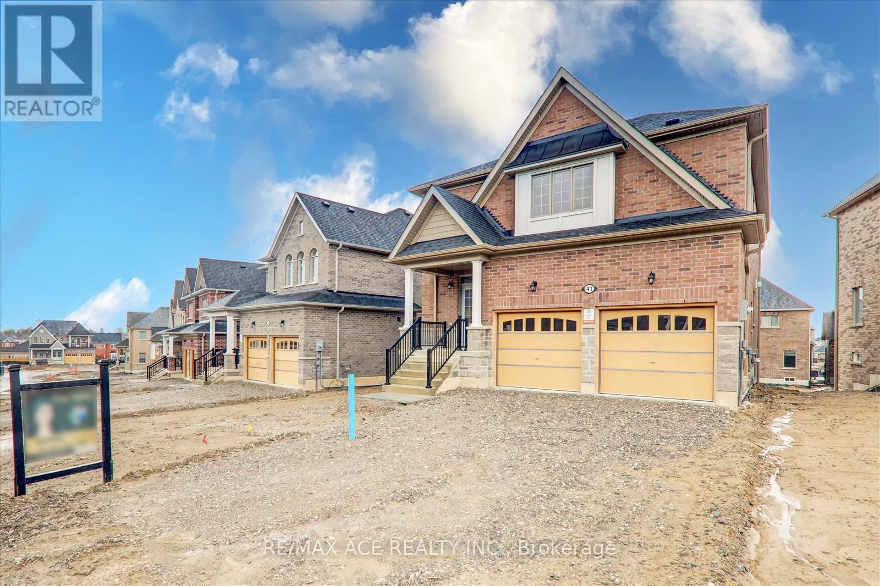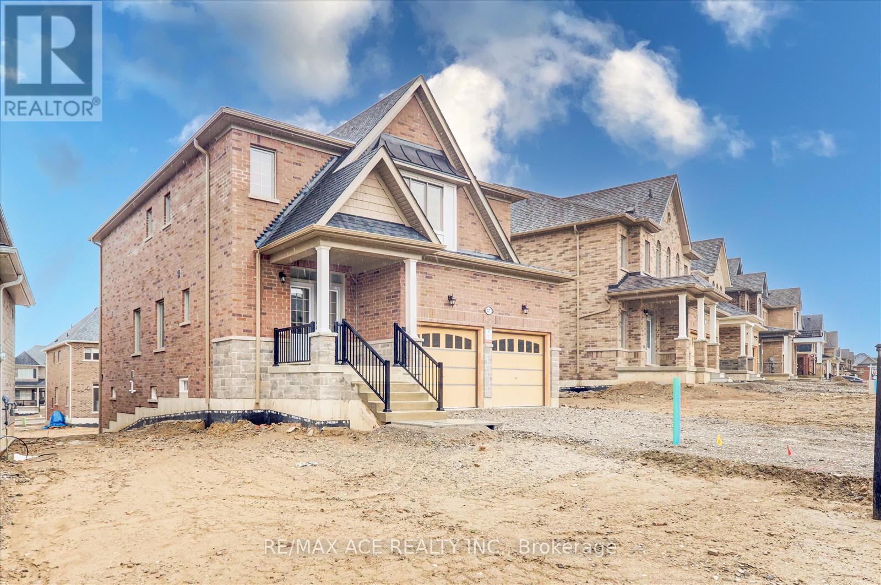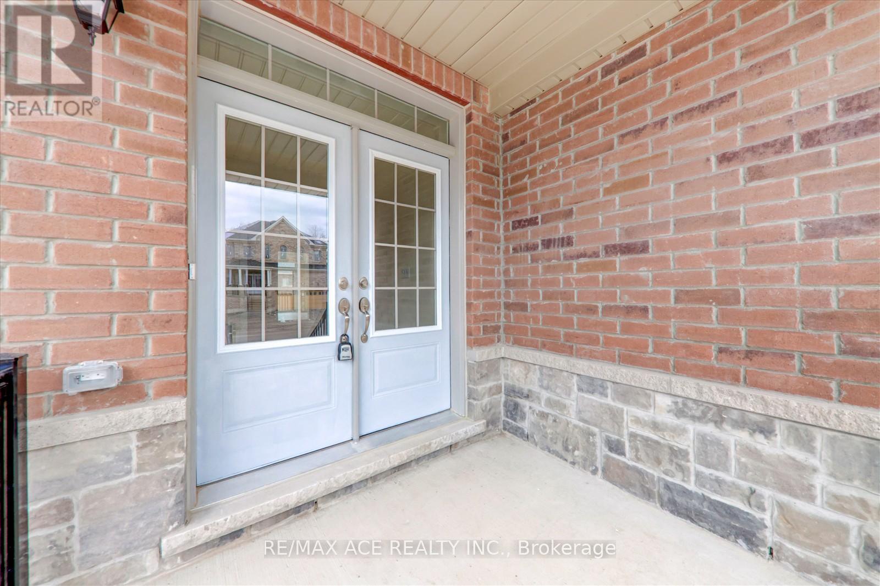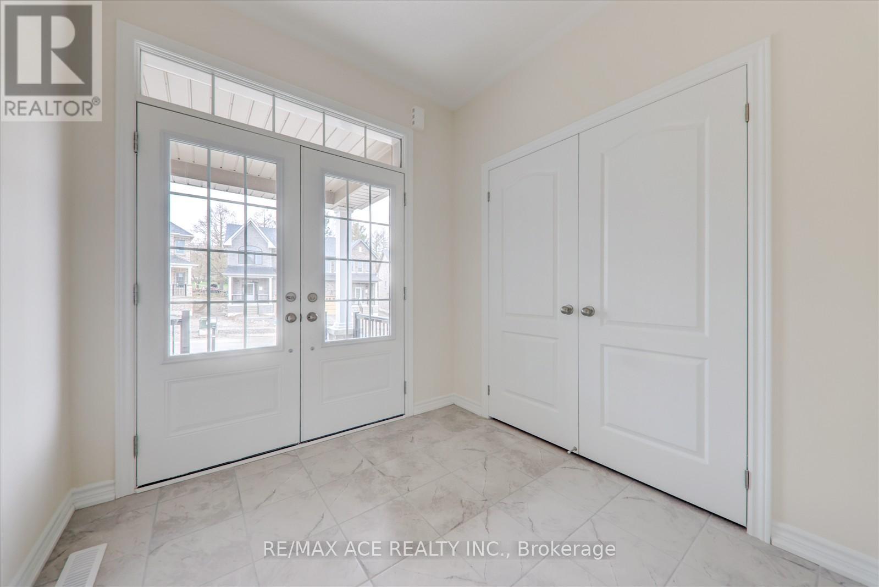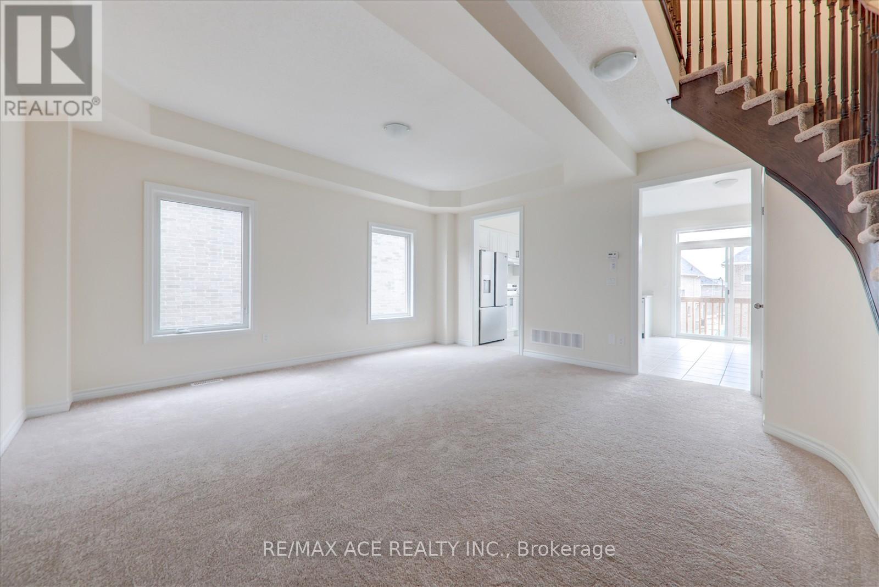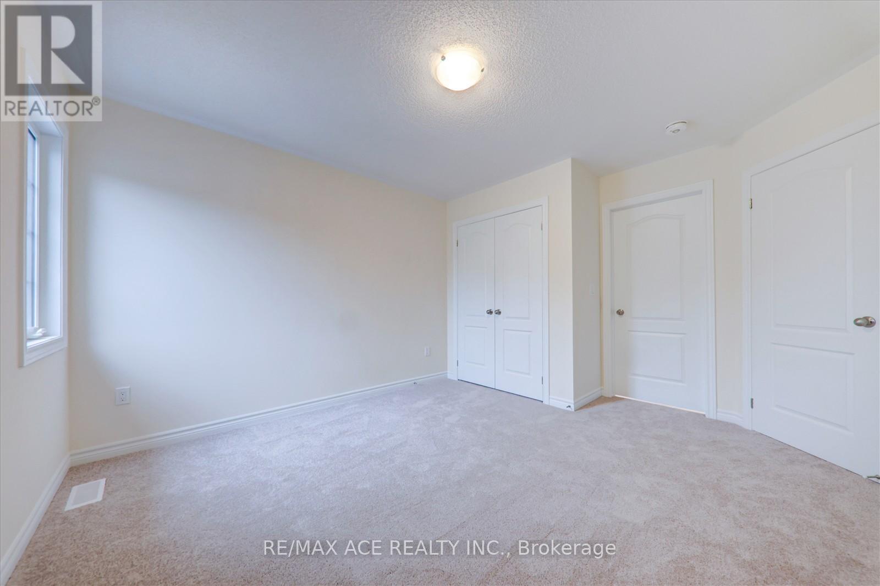4 Bedroom
4 Bathroom
2,500 - 3,000 ft2
Fireplace
Forced Air
$1,299,000
This Spacious Brand New 2,657 Sq Home Situated On 40-Foot Lot, This Home Offers 4-Bedroom and4-Washroom, Walk-Out To Basement, 9 ft Ceiling On Main Floor, The Bright And Open Kitchen Overlooks The Breakfast Area, Walkthrough to the Deck, Second Floor Features A Very Spacious Primary Bedroom With A 5pc Ensuite, And Two Walking Closet. Jack & Jill As The Second & Third Bedroom. Located In A Prime Port Perry Neighborhood, Easy Access To Amenities. (id:61476)
Property Details
|
MLS® Number
|
E12119266 |
|
Property Type
|
Single Family |
|
Community Name
|
Port Perry |
|
Amenities Near By
|
Park, Schools |
|
Equipment Type
|
Water Heater |
|
Parking Space Total
|
4 |
|
Rental Equipment Type
|
Water Heater |
Building
|
Bathroom Total
|
4 |
|
Bedrooms Above Ground
|
4 |
|
Bedrooms Total
|
4 |
|
Amenities
|
Fireplace(s) |
|
Appliances
|
Water Heater, Water Meter, Dishwasher, Dryer, Stove, Washer, Refrigerator |
|
Basement Development
|
Unfinished |
|
Basement Features
|
Walk Out |
|
Basement Type
|
N/a (unfinished) |
|
Construction Style Attachment
|
Detached |
|
Exterior Finish
|
Brick |
|
Fireplace Present
|
Yes |
|
Fireplace Total
|
1 |
|
Foundation Type
|
Concrete |
|
Half Bath Total
|
1 |
|
Heating Fuel
|
Natural Gas |
|
Heating Type
|
Forced Air |
|
Stories Total
|
2 |
|
Size Interior
|
2,500 - 3,000 Ft2 |
|
Type
|
House |
|
Utility Water
|
Municipal Water |
Parking
Land
|
Acreage
|
No |
|
Land Amenities
|
Park, Schools |
|
Sewer
|
Sanitary Sewer |
|
Size Depth
|
110 Ft |
|
Size Frontage
|
40 Ft |
|
Size Irregular
|
40 X 110 Ft |
|
Size Total Text
|
40 X 110 Ft |
Rooms
| Level |
Type |
Length |
Width |
Dimensions |
|
Second Level |
Primary Bedroom |
18 m |
13 m |
18 m x 13 m |
|
Second Level |
Bedroom 2 |
10.4 m |
13 m |
10.4 m x 13 m |
|
Second Level |
Bedroom 3 |
11.4 m |
11.4 m |
11.4 m x 11.4 m |
|
Second Level |
Bedroom 4 |
11.8 m |
11.5 m |
11.8 m x 11.5 m |
|
Main Level |
Family Room |
11.11 m |
14.11 m |
11.11 m x 14.11 m |
|
Main Level |
Dining Room |
10.8 m |
16.1 m |
10.8 m x 16.1 m |
|
Main Level |
Kitchen |
8.4 m |
13.3 m |
8.4 m x 13.3 m |
|
Main Level |
Eating Area |
9.5 m |
13.3 m |
9.5 m x 13.3 m |
|
Main Level |
Office |
10.4 m |
10.7 m |
10.4 m x 10.7 m |
Utilities
|
Cable
|
Available |
|
Sewer
|
Installed |


